410 Lakefront Drive, Branson, MO 65616
Local realty services provided by:Better Homes and Gardens Real Estate Southwest Group
Listed by: nicki newell
Office: boeker group real estate llc.
MLS#:60264344
Source:MO_GSBOR
410 Lakefront Drive,Branson, MO 65616
$795,000
- 7 Beds
- 8 Baths
- 3,596 sq. ft.
- Single family
- Active
Price summary
- Price:$795,000
- Price per sq. ft.:$221.08
- Monthly HOA dues:$542.67
About this home
Sleeps 20...built in 2020! Exquisite 7-bedroom, 7.5-bathroom lodge with 3500 sq ft on 3 levels is fully 'turnkey' furnished including the hot tub! Nestled between the lake and all the fun of Branson, this home is perfect for entertaining guests and there's no shortage of 'getaway' space. Six of the bedrooms have queen beds, one has two bunk beds. Two living areas with pull out couches...bring the whole tribe! More details: baths in every bedroom, two full size refrigerators, a double oven, wet bar with microwave, flat screen smart TVs in every bedroom, electric fireplace, two sets of washers/dryers, open floor concept and two large decks to enjoy the outdoors. Chateau Cove is the fun place to hang with both an outdoor AND indoor pool. Branson attractions start within three miles and Silver Dollar City is six scenic miles. Super easy lake access at State Park Marina just across the Dam OR at Moonshine Beach Recreation Area. This active vacation rental has plenty of room for vehicles and a spacious open floor plan which is perfect for family living or vacationing with large groups. Don't miss out on this opportunity for a dream home at the lake or as an investment opportunity. Don't wait. Call to schedule your showing.
Contact an agent
Home facts
- Year built:2019
- Listing ID #:60264344
- Added:629 day(s) ago
- Updated:December 17, 2025 at 07:24 PM
Rooms and interior
- Bedrooms:7
- Total bathrooms:8
- Full bathrooms:7
- Half bathrooms:1
- Living area:3,596 sq. ft.
Heating and cooling
- Cooling:Ceiling Fan(s), Central Air, Heat Pump
- Heating:Central, Fireplace(s)
Structure and exterior
- Year built:2019
- Building area:3,596 sq. ft.
- Lot area:0.13 Acres
Schools
- High school:Branson
- Middle school:Branson
- Elementary school:Branson Cedar Ridge
Finances and disclosures
- Price:$795,000
- Price per sq. ft.:$221.08
- Tax amount:$2,023 (430)
New listings near 410 Lakefront Drive
- New
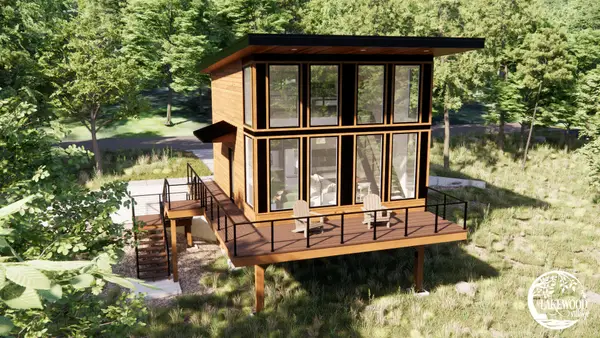 $399,000Active2 beds 2 baths742 sq. ft.
$399,000Active2 beds 2 baths742 sq. ft.151 Turtle Rdg Drive, Branson, MO 65616
MLS# 60311877Listed by: KELLER WILLIAMS TRI-LAKES - New
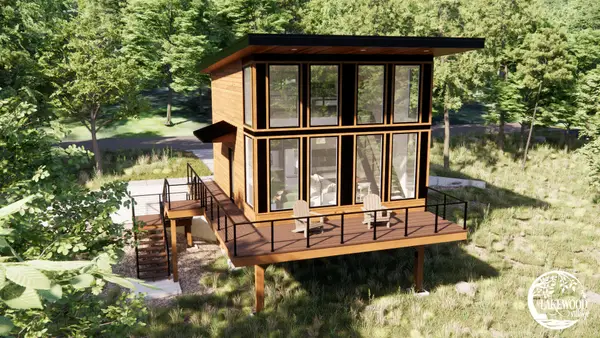 $399,000Active2 beds 2 baths742 sq. ft.
$399,000Active2 beds 2 baths742 sq. ft.161 Turtle Rdg Drive, Branson, MO 65616
MLS# 60311878Listed by: KELLER WILLIAMS TRI-LAKES - New
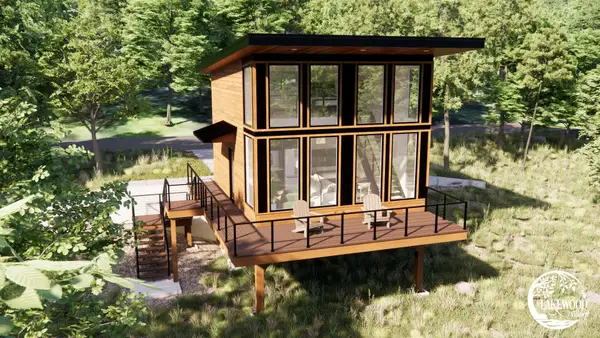 $399,000Active2 beds 2 baths742 sq. ft.
$399,000Active2 beds 2 baths742 sq. ft.201 Turtle Rdg Drive, Branson, MO 65616
MLS# 60311879Listed by: KELLER WILLIAMS TRI-LAKES - New
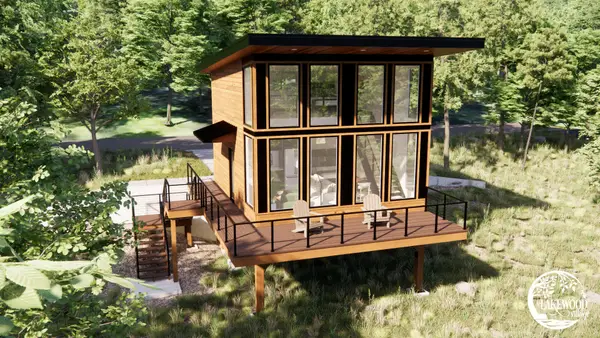 $399,000Active2 beds 2 baths742 sq. ft.
$399,000Active2 beds 2 baths742 sq. ft.211 Turtle Rdg Drive, Branson, MO 65616
MLS# 60311880Listed by: KELLER WILLIAMS TRI-LAKES - New
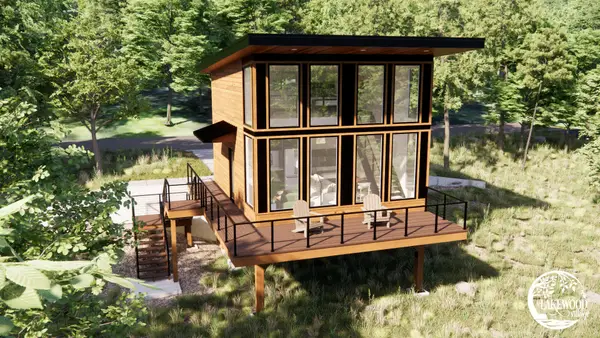 $399,000Active2 beds 2 baths742 sq. ft.
$399,000Active2 beds 2 baths742 sq. ft.221 Turtle Rdg Drive, Branson, MO 65616
MLS# 60311882Listed by: KELLER WILLIAMS TRI-LAKES - New
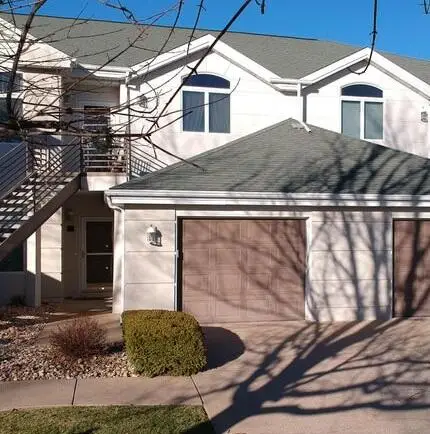 $249,000Active2 beds 2 baths1,508 sq. ft.
$249,000Active2 beds 2 baths1,508 sq. ft.111 Oxford Court #3, Branson, MO 65616
MLS# 60311873Listed by: KELLER WILLIAMS TRI-LAKES - New
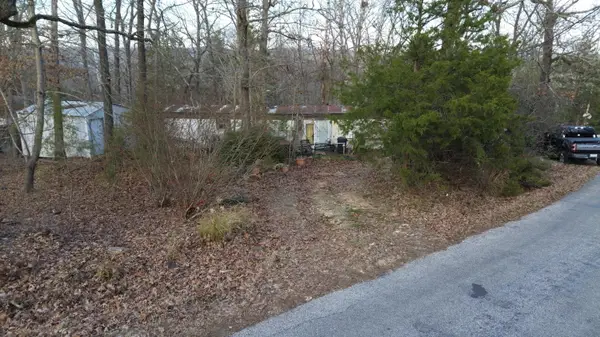 $36,000Active2 beds 2 baths924 sq. ft.
$36,000Active2 beds 2 baths924 sq. ft.763 Taneycomo Road, Branson, MO 65616
MLS# 60311836Listed by: GERKEN & ASSOCIATES, INC. - Coming Soon
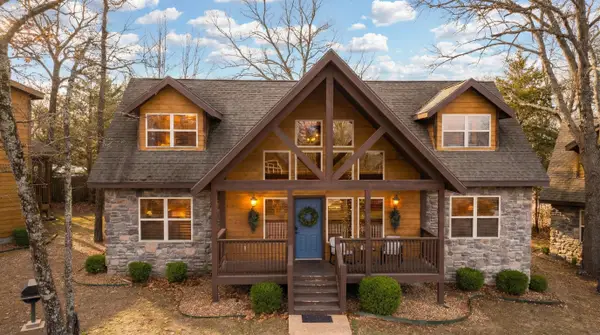 $485,000Coming Soon4 beds 4 baths
$485,000Coming Soon4 beds 4 baths35 Willow Oak Lane, Branson, MO 65616
MLS# 60311827Listed by: COMPASS REALTY GROUP - New
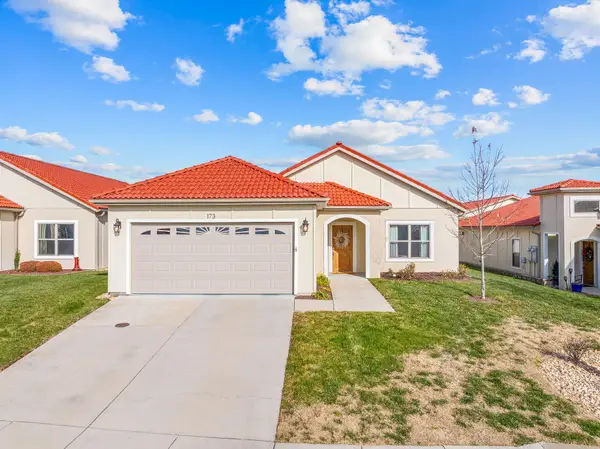 $355,000Active2 beds 2 baths1,404 sq. ft.
$355,000Active2 beds 2 baths1,404 sq. ft.173 Siena Boulevard, Branson, MO 65616
MLS# 60311756Listed by: RE/MAX HOUSE OF BROKERS - New
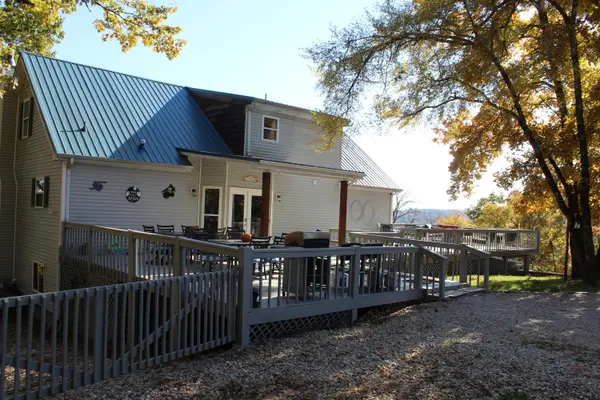 $799,900Active7 beds 5 baths3,384 sq. ft.
$799,900Active7 beds 5 baths3,384 sq. ft.847 Airport Road, Branson, MO 65616
MLS# 60311740Listed by: GARNER HOMESTEAD & COMMERCIAL REAL ESTATE
