412 Santa Fe Avenue, Branson, MO 65616
Local realty services provided by:Better Homes and Gardens Real Estate Southwest Group
Listed by: kevin d branstetter
Office: reecenichols - branson
MLS#:60304537
Source:MO_GSBOR
412 Santa Fe Avenue,Branson, MO 65616
$589,500
- 3 Beds
- 4 Baths
- 3,649 sq. ft.
- Single family
- Active
Price summary
- Price:$589,500
- Price per sq. ft.:$161.55
About this home
Won't last long! Don't wait to look at this home! 70K Price Reductution! Near Pristine Table Rock Lake, This custom designed sprawling ONE-LEVEL 3,649 SQFT HOME with 2 Living Areas is adorned with maintenance free handsome brick exterior, perched on a one-acre plus lot. A side entry garage with an extra large concrete driveway & a front circle drive gives ample parking for guest get-togethers! A large partially recessed back deck provides nice views of the wooded part of the lot for wildlife viewing & privacy. Built with 2x6 wall construction & Hurd wood encasement windows for timeless quality. Upon entering, you'll find solid oak hallways and kitchen flooring for protection and beauty in high traffic areas. A spacious formal dining room as well as a separate breakfast area awaits. All rooms have tall ceilings throughout with oak trim. The gourmet kitchen with island and built-in office desk features oak cabinets, a induction cooktop, built-in oven and microwave, trash compactor, dishwasher, and the refrigerators stays as well. Check out the dream laundry room with more cabinets than most kitchens. 2 Living Areas. The living room is elegant with tall ceilings and a gas fireplace. A Spacious family room is perfect for company and game nights. Each bedroom has its own walk-in closet. Central vacuum throughout. Spacious master bedroom with room for loveseat (sitting area), and coffered ceiling with recessed ambience lighting. Master bath with dual vanities, corner jetted tub, and walk-in shower. Custom designed draperies throughout. Other special features include alarm system with 2 keypads, 2 HVAC Units for zoned areas, Leafgaurd gutter system, and lawn sprinkler system. Conveniently located near State Park Marina which is only 10 minutes way, or Table Rock State Park, Moonshine Beach, or 76 Country Blvd. This one-owner home has been lovingly maintained and is move in ready.
Contact an agent
Home facts
- Year built:1994
- Listing ID #:60304537
- Added:153 day(s) ago
- Updated:February 12, 2026 at 09:08 PM
Rooms and interior
- Bedrooms:3
- Total bathrooms:4
- Full bathrooms:3
- Half bathrooms:1
- Living area:3,649 sq. ft.
Heating and cooling
- Cooling:Ceiling Fan(s), Central Air, Heat Pump, Zoned
- Heating:Central, Forced Air, Heat Pump, Zoned
Structure and exterior
- Year built:1994
- Building area:3,649 sq. ft.
- Lot area:1.07 Acres
Schools
- High school:Branson
- Middle school:Branson
- Elementary school:Branson Cedar Ridge
Utilities
- Sewer:Septic Tank
Finances and disclosures
- Price:$589,500
- Price per sq. ft.:$161.55
- Tax amount:$3,460 (2024)
New listings near 412 Santa Fe Avenue
- New
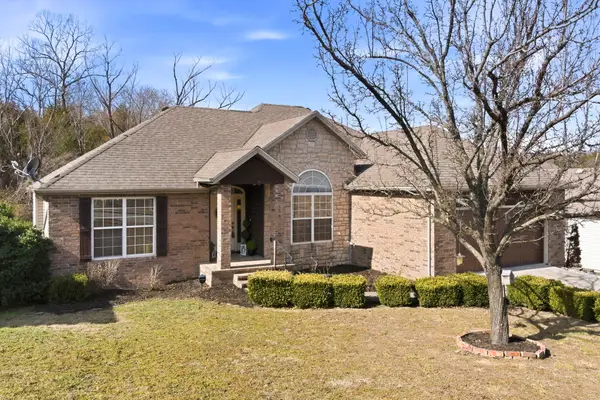 $449,000Active6 beds 4 baths3,560 sq. ft.
$449,000Active6 beds 4 baths3,560 sq. ft.154 Sapling Drive, Branson, MO 65616
MLS# 60315173Listed by: HCW REALTY - New
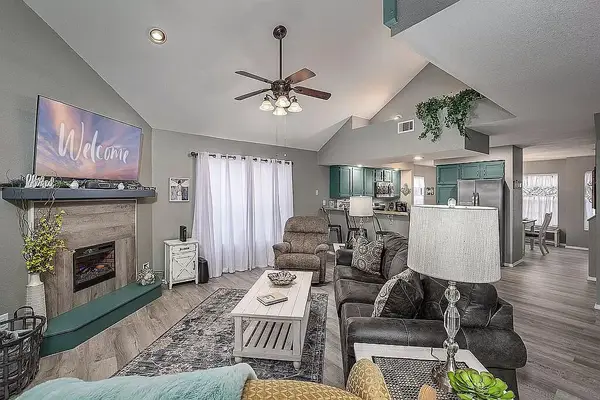 $370,000Active3 beds 3 baths1,974 sq. ft.
$370,000Active3 beds 3 baths1,974 sq. ft.149 The Bluffs #6, Branson, MO 65616
MLS# 60315126Listed by: KELLER WILLIAMS - Coming Soon
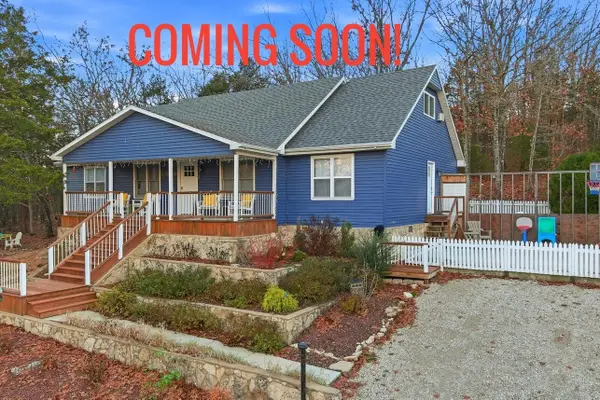 $425,000Coming Soon5 beds 3 baths
$425,000Coming Soon5 beds 3 baths163 Boyd Avenue, Branson, MO 65616
MLS# 60315101Listed by: EXP REALTY LLC - New
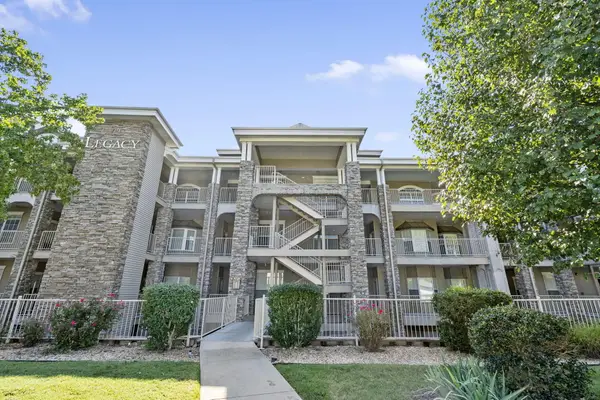 $248,000Active2 beds 2 baths1,514 sq. ft.
$248,000Active2 beds 2 baths1,514 sq. ft.300 Glory Road #2, Branson, MO 65616
MLS# 60315086Listed by: KELLER WILLIAMS TRI-LAKES - New
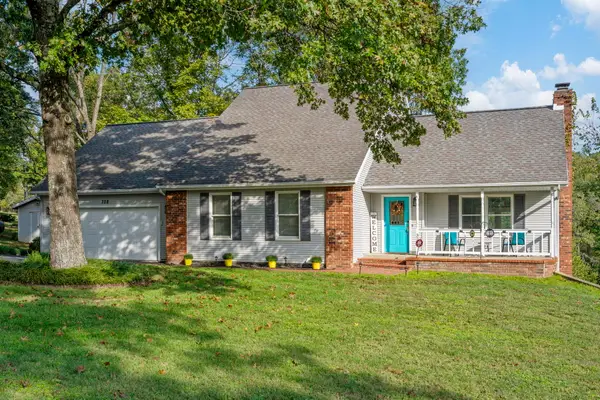 $439,900Active4 beds 3 baths2,937 sq. ft.
$439,900Active4 beds 3 baths2,937 sq. ft.328 Sunny Brook Drive, Branson, MO 65616
MLS# 60315076Listed by: RODMAN REALTY & INVESTMENTS, LLC - New
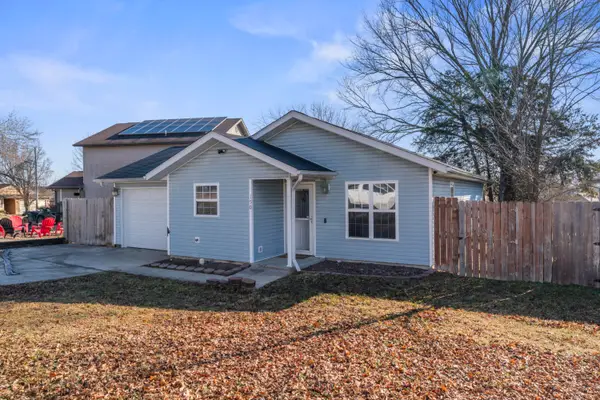 $195,000Active3 beds 2 baths1,082 sq. ft.
$195,000Active3 beds 2 baths1,082 sq. ft.150 Fox Ridge Road, Branson, MO 65616
MLS# 60315060Listed by: KELLER WILLIAMS TRI-LAKES - New
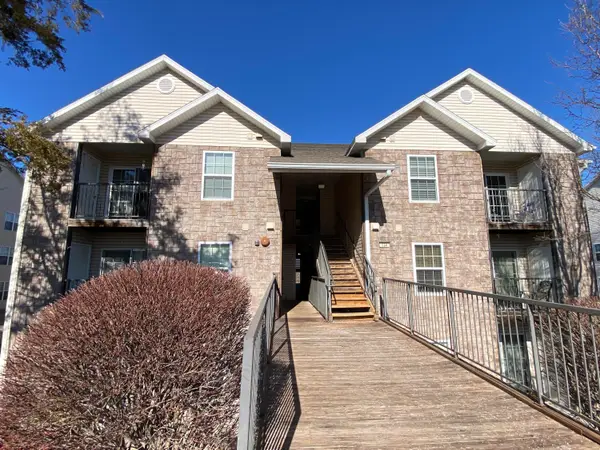 $169,900Active2 beds 2 baths1,015 sq. ft.
$169,900Active2 beds 2 baths1,015 sq. ft.134 Vixen Circle #Apt G, Branson, MO 65616
MLS# 60315065Listed by: AMS ASSOCIATES, LLC - New
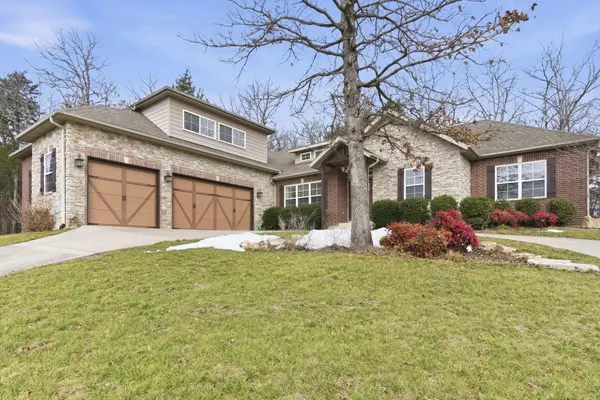 $729,000Active4 beds 4 baths2,670 sq. ft.
$729,000Active4 beds 4 baths2,670 sq. ft.183 Royal Dornoch Drive, Branson, MO 65616
MLS# 60315053Listed by: REECENICHOLS - BRANSON - New
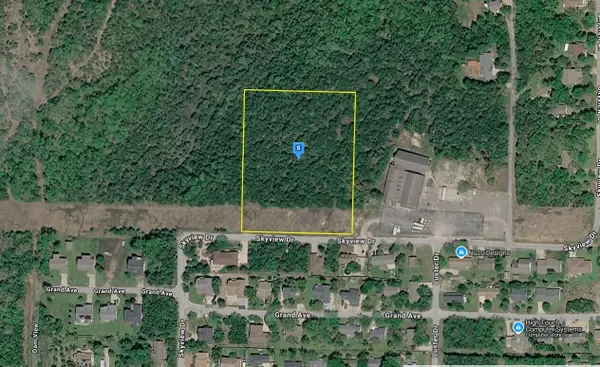 $82,999Active3.9 Acres
$82,999Active3.9 Acres601 Skyview Drive, Branson, MO 65616
MLS# 60315044Listed by: PLATLABS, LLC - New
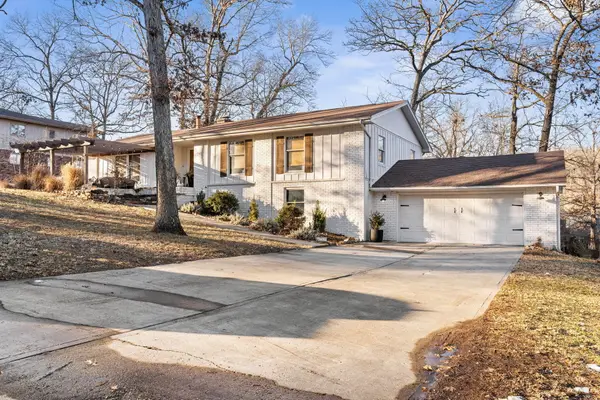 $459,000Active4 beds 3 baths2,659 sq. ft.
$459,000Active4 beds 3 baths2,659 sq. ft.102 Oakwood Drive, Branson, MO 65616
MLS# 60314952Listed by: KELLER WILLIAMS TRI-LAKES

