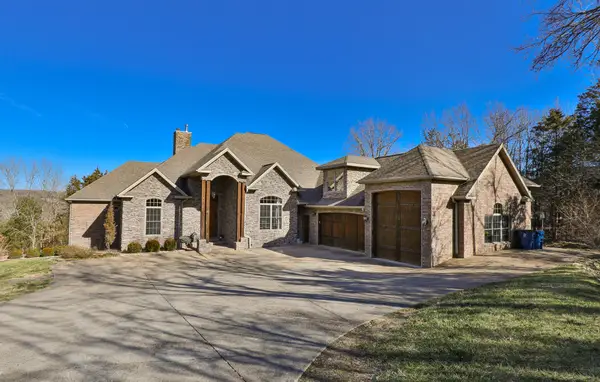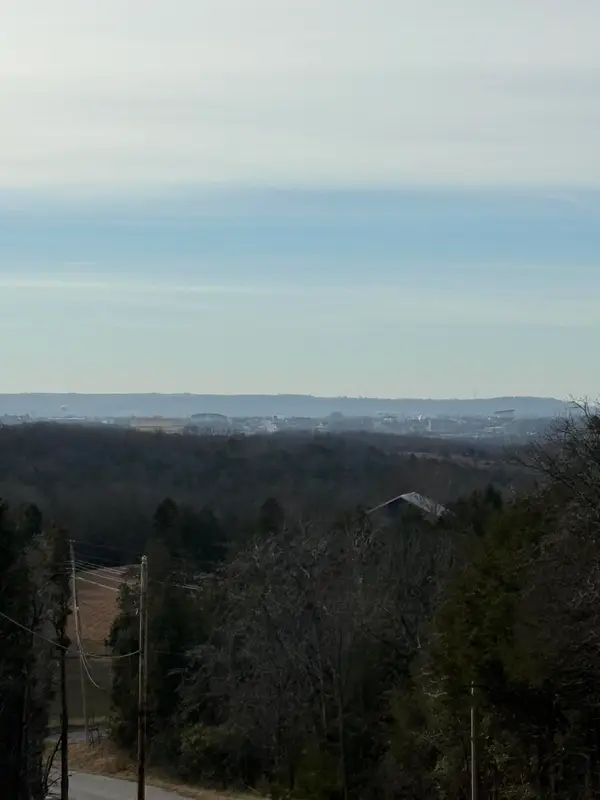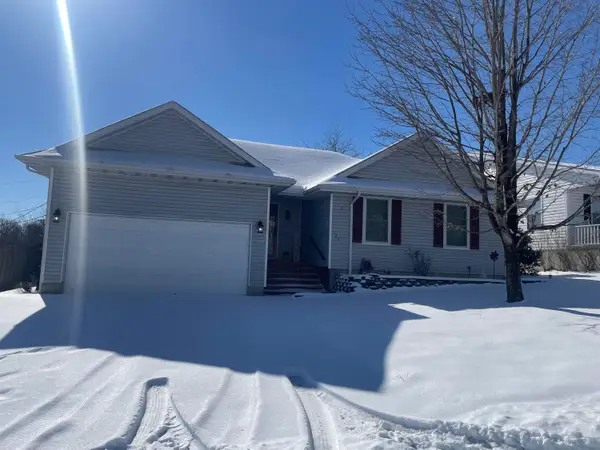Local realty services provided by:Better Homes and Gardens Real Estate Southwest Group
Listed by: parker stone
Office: keller williams tri-lakes
MLS#:60299010
Source:MO_GSBOR
440 Fall Creek Drive #7,Branson, MO 65616
$222,000
- 2 Beds
- 2 Baths
- 859 sq. ft.
- Condominium
- Active
Price summary
- Price:$222,000
- Price per sq. ft.:$258.44
About this home
Welcome to your getaway by the water -- a fully furnished 2-bedroom, 2-bath loft condo with a front-row seat to Lake Taneycomo's peaceful views. Whether you're in search of a vacation home, an investment property, or a personal retreat, this condo offers the flexibility you need, including vacation rental approval.Inside, the open layout blends comfort and functionality, with vaulted ceilings adding a spacious feel. The primary bedroom and the second bedroom each provide private access to bathrooms, making hosting guests a breeze. The furniture comes included, so your only job is to kick back and decide whether the couch or the balcony has the best view.Outside, enjoy direct access to a marina right on site--perfect for early morning fishing trips or spontaneous sunset cruises. You're also just minutes away from Table Rock Lake and all its outdoor offerings, including hiking, camping, and boat rentals at the State Park Marina.If dining and entertainment are more your speed, you'll love the short drive to the famous Highway 76 Strip. Restaurants, theaters, and attractions are all within easy reach, making this location as fun-packed as it is relaxing.With nature, nightlife, and lake life all at your doorstep, this condo combines the convenience of town with the tranquility of the shore. Whether you stay year-round or share it with guests, this property is ready to welcome you home--no assembly required.
Contact an agent
Home facts
- Year built:1993
- Listing ID #:60299010
- Added:206 day(s) ago
- Updated:January 30, 2026 at 06:08 PM
Rooms and interior
- Bedrooms:2
- Total bathrooms:2
- Full bathrooms:2
- Living area:859 sq. ft.
Heating and cooling
- Cooling:Ceiling Fan(s), Heat Pump
- Heating:Heat Pump
Structure and exterior
- Year built:1993
- Building area:859 sq. ft.
Schools
- High school:Branson
- Middle school:Branson
- Elementary school:Branson Cedar Ridge
Finances and disclosures
- Price:$222,000
- Price per sq. ft.:$258.44
- Tax amount:$607 (2024)
New listings near 440 Fall Creek Drive #7
 $341,900Active4 beds 4 baths1,729 sq. ft.
$341,900Active4 beds 4 baths1,729 sq. ft.590, 13 Abby Ln, Woodpecker Lane #8, 2, Branson, MO 65616
MLS# 60290601Listed by: KELLER WILLIAMS TRI-LAKES- New
 $1,050,000Active7 beds 5 baths5,501 sq. ft.
$1,050,000Active7 beds 5 baths5,501 sq. ft.471 Arizona Drive, Branson, MO 65616
MLS# 60314360Listed by: MURNEY ASSOCIATES - PRIMROSE - New
 $259,900Active2 beds 2 baths1,280 sq. ft.
$259,900Active2 beds 2 baths1,280 sq. ft.195 Meadow Brook Lane #3-3, Branson, MO 65616
MLS# 60314353Listed by: CANTRELL REAL ESTATE - New
 $45,000Active0.37 Acres
$45,000Active0.37 AcresLot 24 Spring Court, Branson, MO 65616
MLS# 60314319Listed by: RODMAN REALTY & INVESTMENTS, LLC - New
 $315,000Active3 beds 3 baths1,643 sq. ft.
$315,000Active3 beds 3 baths1,643 sq. ft.351 S Wildwood Drive S #6, Branson, MO 65616
MLS# 60314313Listed by: KELLER WILLIAMS TRI-LAKES - New
 $20,000Active0.74 Acres
$20,000Active0.74 Acres000 Buena Vista Rd, Branson, MO 65616
MLS# 60314304Listed by: REECENICHOLS - BRANSON - New
 $879,000Active6 beds 6 baths2,576 sq. ft.
$879,000Active6 beds 6 baths2,576 sq. ft.365 Majestic Drive, Branson, MO 65616
MLS# 60314235Listed by: OZARK MOUNTAIN REALTY GROUP, LLC - New
 $770,000Active4 beds 4 baths2,323 sq. ft.
$770,000Active4 beds 4 baths2,323 sq. ft.151 Summer Bay Boulevard, Branson, MO 65616
MLS# 60314211Listed by: KELLER WILLIAMS - New
 $30,000Active0.5 Acres
$30,000Active0.5 AcresLot 23 Cedar Wood Avenue, Branson, MO 65616
MLS# 60314203Listed by: KELLER WILLIAMS - New
 $269,900Active3 beds 2 baths1,250 sq. ft.
$269,900Active3 beds 2 baths1,250 sq. ft.123 Primrose Lane, Branson, MO 65616
MLS# 60314190Listed by: EXP REALTY, LLC.

