442 Cougar Trail E, Branson, MO 65616
Local realty services provided by:Better Homes and Gardens Real Estate Southwest Group
Listed by:katie roebuck
Office:roebuck real estate
MLS#:60303350
Source:MO_GSBOR
Price summary
- Price:$379,000
- Price per sq. ft.:$174.25
About this home
Nestled in the highly sought-after Cougar Trails neighborhood of Branson, this charming and thoughtfully updated 4-bedroom, 2.5-bath, split-level ranch blends timeless character with modern comfort. Surrounded by mature trees on a serene, wooded lot, the property offers both privacy and convenience--just minutes from Table Rock Lake and Branson Landing.Step inside to find a warm, inviting interior highlighted by beautiful hardwood floors, a chef's kitchen, and two cozy propane fireplaces--the lower-level fireplace can be used to efficiently heat the entire home during the winter months.The true heart of this home is the stunning 25' x 15' covered patio, built in 2020. From there, step out to a grilling area, fire pit, and ample seating for entertaining family and friends.For hobbyists or those in need of extra storage, the property offers an impressive 21' x 13.5' lower-level workshop with storage, and a 16.5' x 17' detached shop in the yard.Originally built in 1975, this home has been lovingly maintained and continually updated by owners with a flair for design, creating the perfect blend of traditional charm and modern style. It is a home where family memories are made, neighbors become friends, and every season brings new reasons to gather.Don't miss your chance to make this Branson beauty your own. SELLER OFFERING A 2 YEAR HSA HOME WARRANTY.
Contact an agent
Home facts
- Year built:1975
- Listing ID #:60303350
- Added:8 day(s) ago
- Updated:September 06, 2025 at 04:14 PM
Rooms and interior
- Bedrooms:4
- Total bathrooms:3
- Full bathrooms:2
- Half bathrooms:1
- Living area:2,175 sq. ft.
Heating and cooling
- Cooling:Central Air
- Heating:Central
Structure and exterior
- Year built:1975
- Building area:2,175 sq. ft.
- Lot area:0.73 Acres
Schools
- High school:Branson
- Middle school:Branson
- Elementary school:Branson Cedar Ridge
Finances and disclosures
- Price:$379,000
- Price per sq. ft.:$174.25
- Tax amount:$1,228 (2024)
New listings near 442 Cougar Trail E
- New
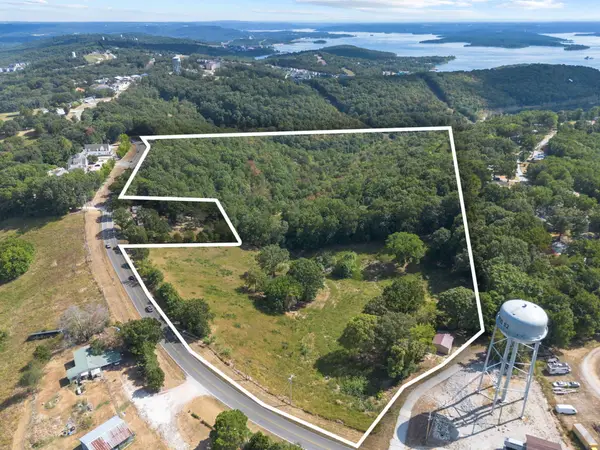 $399,000Active21.98 Acres
$399,000Active21.98 Acres3839 State Highway 265, Branson, MO 65616
MLS# 60304072Listed by: KELLER WILLIAMS TRI-LAKES - New
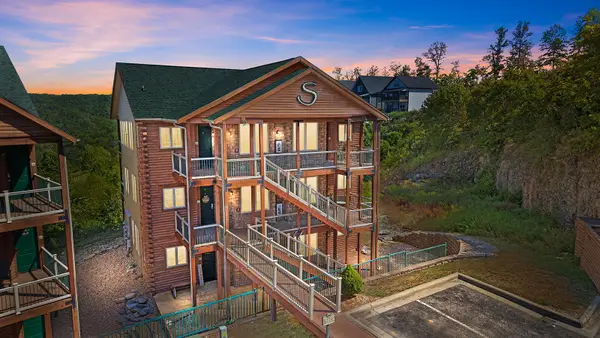 $299,000Active2 beds 2 baths1,220 sq. ft.
$299,000Active2 beds 2 baths1,220 sq. ft.47 Stone Cliff Circle #2, Branson, MO 65616
MLS# 60304019Listed by: MURNEY ASSOCIATES - PRIMROSE - New
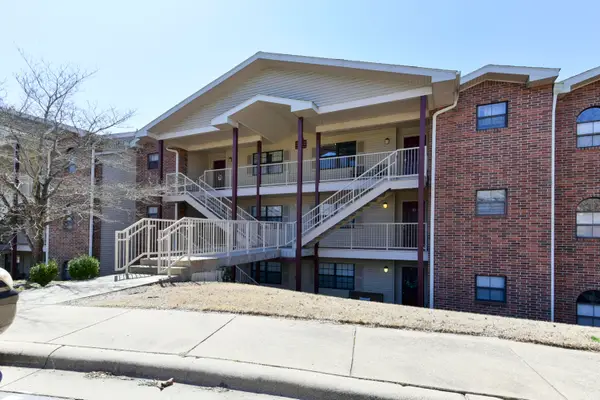 $249,900Active2 beds 2 baths1,438 sq. ft.
$249,900Active2 beds 2 baths1,438 sq. ft.350 Wildwood Drive S #24, Branson, MO 65616
MLS# 60304007Listed by: VETERANS REALTY - New
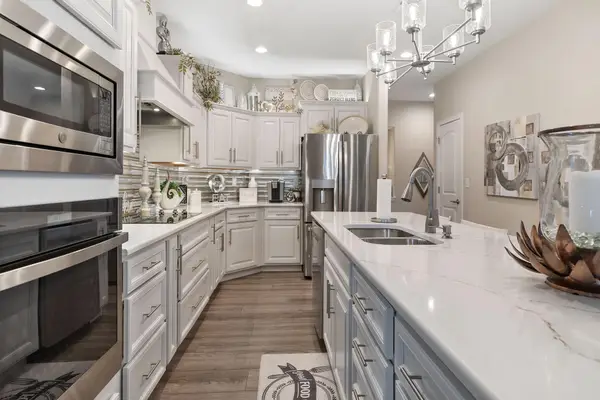 $695,000Active4 beds 3 baths3,200 sq. ft.
$695,000Active4 beds 3 baths3,200 sq. ft.121 Rue De Villa Circle, Branson, MO 65616
MLS# 60303996Listed by: FOGGY RIVER REALTY LLC - New
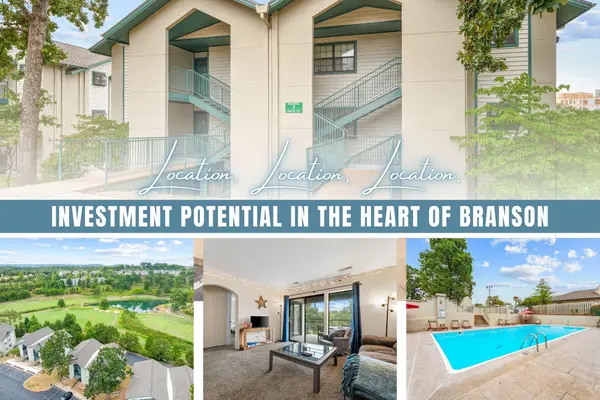 $188,900Active2 beds 2 baths1,239 sq. ft.
$188,900Active2 beds 2 baths1,239 sq. ft.2700 Green Mountain Drive #2, Branson, MO 65616
MLS# 60303787Listed by: CURRIER & COMPANY - New
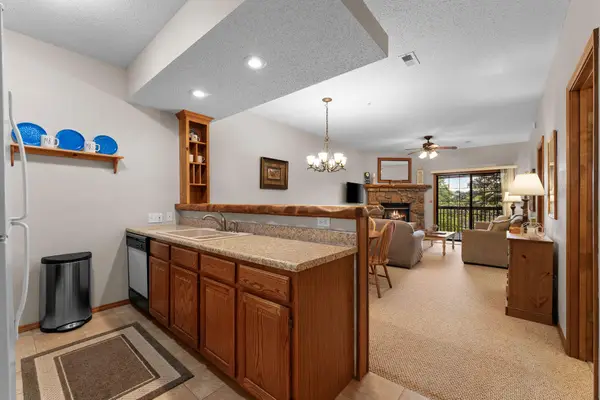 $244,900Active2 beds 2 baths935 sq. ft.
$244,900Active2 beds 2 baths935 sq. ft.100 Village Trail #3, Branson, MO 65616
MLS# 60303919Listed by: REALTY ONE GROUP GRAND - New
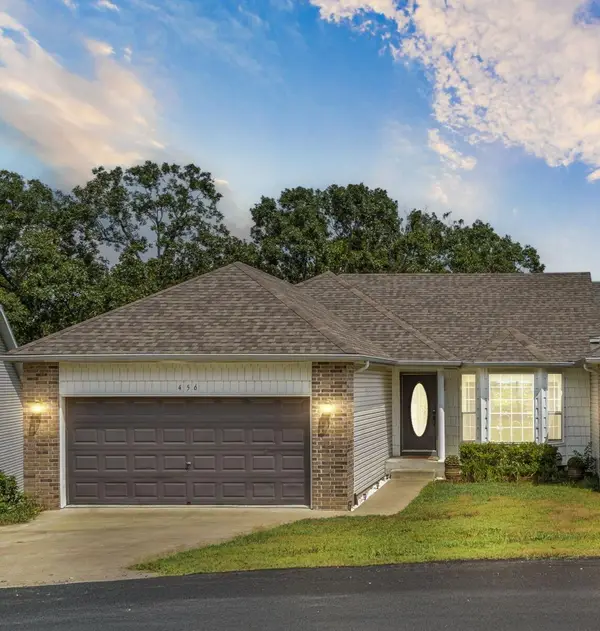 $269,900Active3 beds 3 baths1,864 sq. ft.
$269,900Active3 beds 3 baths1,864 sq. ft.456 Woodland Drive East, Branson, MO 65616
MLS# 60303911Listed by: OZARK MOUNTAIN REALTY GROUP, LLC - New
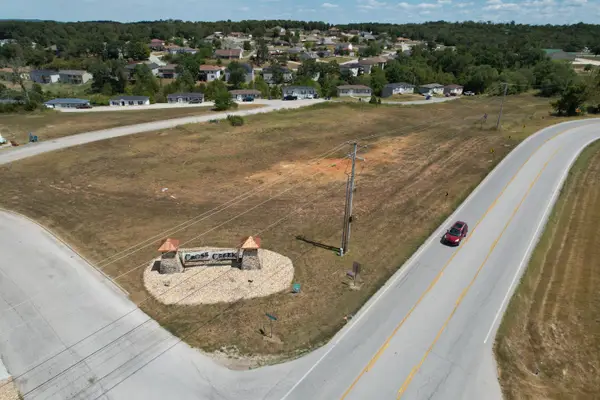 $325,000Active1 Acres
$325,000Active1 AcresLot C-3 Cross Creek Boulevard, Branson, MO 65616
MLS# 60303886Listed by: VINTON COMMERCIAL REALTY - New
 $253,000Active2 beds 2 baths1,360 sq. ft.
$253,000Active2 beds 2 baths1,360 sq. ft.7809 Cozy Cove Road, Branson, MO 65616
MLS# 60303801Listed by: KELLER WILLIAMS TRI-LAKES - New
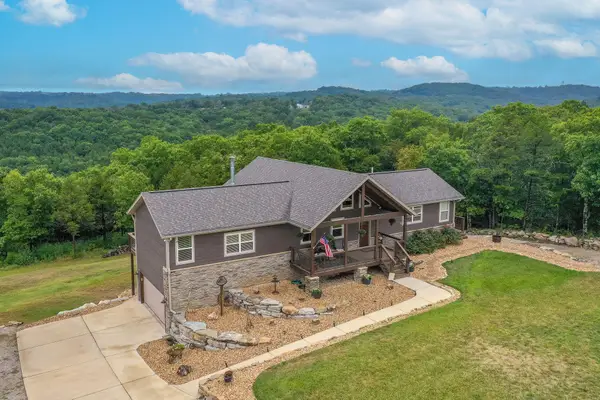 $585,000Active3 beds 3 baths2,900 sq. ft.
$585,000Active3 beds 3 baths2,900 sq. ft.2510 Emory Creek Boulevard, Branson, MO 65616
MLS# 60303799Listed by: MENARD REALTY GROUP, LLC
