443 Avondale Drive, Branson, MO 65616
Local realty services provided by:Better Homes and Gardens Real Estate Southwest Group
Listed by:kelly m grisham
Office:re/max associated brokers inc.
MLS#:60306732
Source:MO_GSBOR
443 Avondale Drive,Branson, MO 65616
$334,900
- 2 Beds
- 3 Baths
- 1,858 sq. ft.
- Multi-family
- Active
Price summary
- Price:$334,900
- Price per sq. ft.:$180.25
- Monthly HOA dues:$242.92
About this home
Perched overlooking the golf course, this two-bedroom, two-and-a-half-bath patio home offers a rare blend of convenience and comfort within a meticulously maintained gated community. Designed for easy living the residence features dual living areas, each anchored by a cozy fireplace, providing distinct spaces for relaxation and social gatherings across two levels. Kitchen was updated with new cabinet fronts and backsplash in 2023. Outdoor living is equally emphasized, with a covered main-level deck extending from the primary living area, perfect for morning coffee or sunset views, complemented by an additional covered patio on the lower level, offering shade and tranquility steps from the meticulously landscaped grounds. Residents enjoy unparalleled access to amenities provided by the community which boasts a clubhouse with full-service restaurant and bar, two sparkling outdoor swimming pools, a dedicated indoor pool, and a fully equipped fitness center, ensuring an active and engaging lifestyle year-round.
Contact an agent
Home facts
- Year built:1993
- Listing ID #:60306732
- Added:1 day(s) ago
- Updated:October 10, 2025 at 02:20 AM
Rooms and interior
- Bedrooms:2
- Total bathrooms:3
- Full bathrooms:2
- Half bathrooms:1
- Living area:1,858 sq. ft.
Heating and cooling
- Cooling:Heat Pump
- Heating:Heat Pump
Structure and exterior
- Year built:1993
- Building area:1,858 sq. ft.
- Lot area:0.1 Acres
Schools
- High school:Branson
- Middle school:Branson
- Elementary school:Branson Cedar Ridge
Finances and disclosures
- Price:$334,900
- Price per sq. ft.:$180.25
- Tax amount:$1,442 (2024)
New listings near 443 Avondale Drive
- Open Sun, 10pm to 12amNew
 $475,000Active4 beds 3 baths3,254 sq. ft.
$475,000Active4 beds 3 baths3,254 sq. ft.223 North Fork, Branson, MO 65616
MLS# 60306875Listed by: HCW REALTY - New
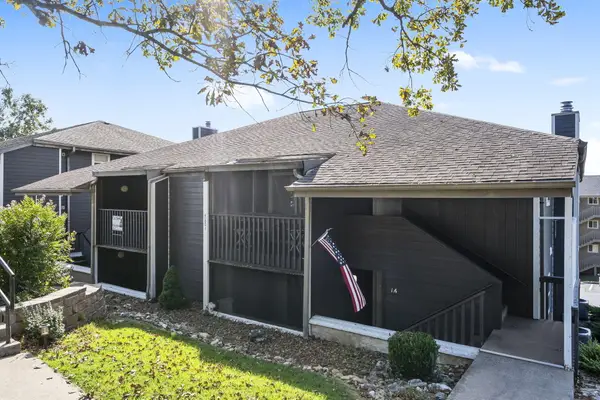 $189,000Active2 beds 2 baths1,148 sq. ft.
$189,000Active2 beds 2 baths1,148 sq. ft.118 W Hensley Street #B, Branson, MO 65616
MLS# 60306863Listed by: KELLER WILLIAMS TRI-LAKES - New
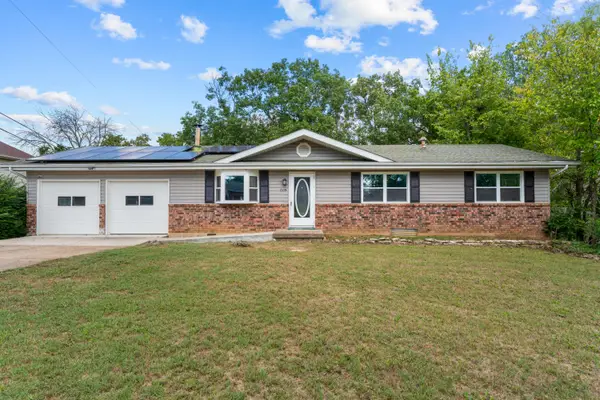 $240,000Active3 beds 2 baths1,542 sq. ft.
$240,000Active3 beds 2 baths1,542 sq. ft.1709 Neihardt Street, Branson, MO 65616
MLS# 60306836Listed by: CHOSEN REALTY LLC - New
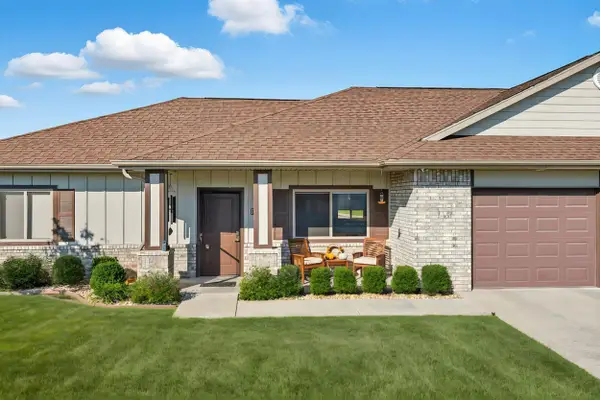 $244,900Active2 beds 2 baths1,088 sq. ft.
$244,900Active2 beds 2 baths1,088 sq. ft.115 Vista View Drive #B, Branson, MO 65616
MLS# 60306793Listed by: HUSTLE BACK REALTY - New
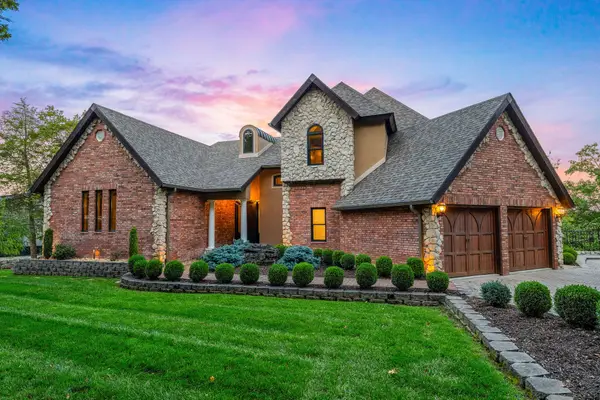 $1,500,000Active5 beds 6 baths6,000 sq. ft.
$1,500,000Active5 beds 6 baths6,000 sq. ft.389 Wilson Road, Branson, MO 65616
MLS# 60306779Listed by: THE AGENCY REAL ESTATE - New
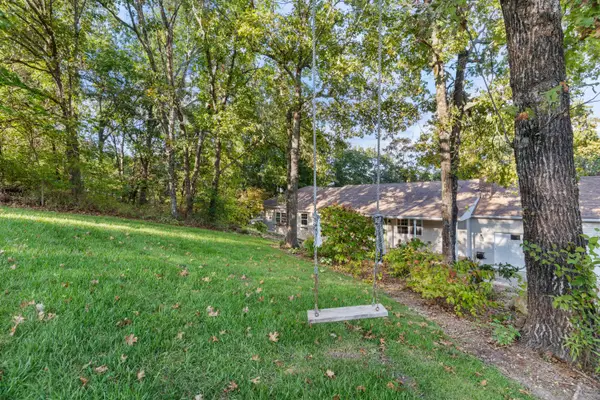 $409,000Active4 beds 3 baths2,589 sq. ft.
$409,000Active4 beds 3 baths2,589 sq. ft.750 Airport Road, Branson, MO 65616
MLS# 60306764Listed by: KELLER WILLIAMS TRI-LAKES - New
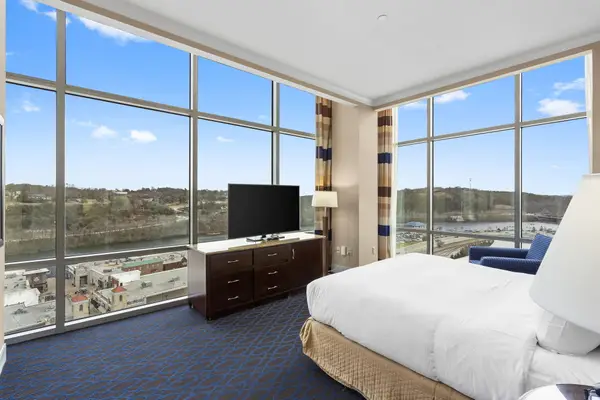 $310,000Active1 beds 2 baths1,260 sq. ft.
$310,000Active1 beds 2 baths1,260 sq. ft.200 S Sycamore Street #1201, Branson, MO 65616
MLS# 60306716Listed by: MURNEY ASSOCIATES - PRIMROSE - New
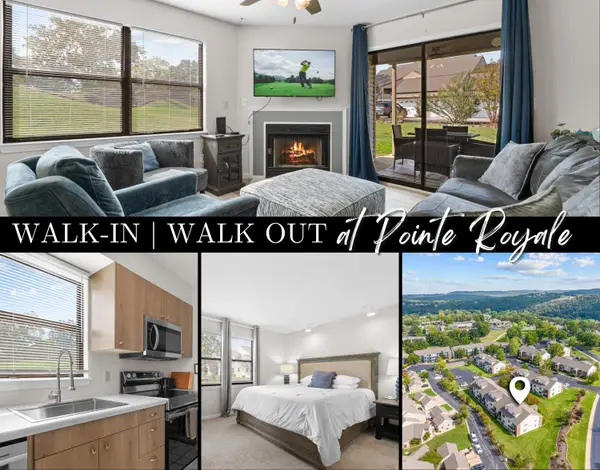 $215,000Active2 beds 2 baths1,151 sq. ft.
$215,000Active2 beds 2 baths1,151 sq. ft.169 Highland Drive #1, Branson, MO 65616
MLS# 60306698Listed by: EXP REALTY, LLC. - New
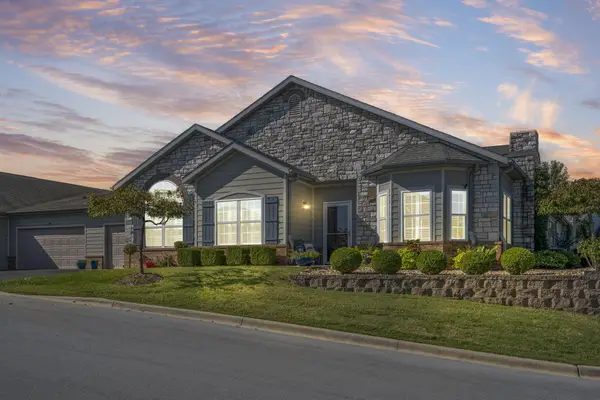 $575,000Active4 beds 3 baths2,669 sq. ft.
$575,000Active4 beds 3 baths2,669 sq. ft.160 Rue De Villas Circle, Branson, MO 65616
MLS# 60306656Listed by: BRANSON USA REALTY, LLC
