4574 Fall Creek Road, Branson, MO 65616
Local realty services provided by:Better Homes and Gardens Real Estate Southwest Group
Listed by: parker stone
Office: keller williams tri-lakes
MLS#:60271764
Source:MO_GSBOR
Price summary
- Price:$475,000
- Price per sq. ft.:$144.91
About this home
This beautifully updated property offers a unique setup with two living areas, each featuring a full kitchen adorned with granite countertops. With 5 bedrooms (1 non-conforming) and 3.5 bathrooms, this home caters to convenience and privacy.The cozy wood-burning stove and wood-burning fireplace adds a touch of warmth to the spacious interiors, while luxurious touches like a soaking tub and walk-in closets elevate your daily living experience. Spanning 3.34 acres, this residence provides an ample outdoor expanse for relaxation or leisure activities. Energy efficiency is seamlessly integrated with installed solar panels, reducing utility costs and contributing to a greener lifestyle. The exterior boasts a massive 30 x 60 quonset shop building (concrete floor) with an additional 20-foot overhang, perfect for hobbies or storage needs. This space could be used for a commercial endeavor as well - the possibilities are endless.Enjoy the serenity of being tucked away off Fall Creek Road, with approximately 880 feet of frontage. The property features a charming covered front porch, screened-in lower-level patio and a practical circle driveway for easy access. Plus, you're just a short drive from the vibrant local scene--shop, dine, and explore all that the Branson strip has to offer!You can access both Table Rock Lake and Lake Taneycomo within 10 minutes.This home beautifully combines the tranquility of rural living with proximity to city conveniences. Don't miss out on making this your new haven!SOLAR PANELS ARE INCLUDED IN PRICE AND NO MONIES OWED ON PANELS.PROPERTY IS LOCATED IN HIGH DENSITY RESIDENTIAL ZONING - DOCUMENTS ATTACHED - Vacation Rentals allowed with fire supression system.
Contact an agent
Home facts
- Year built:1978
- Listing ID #:60271764
- Added:595 day(s) ago
- Updated:February 12, 2026 at 06:08 PM
Rooms and interior
- Bedrooms:5
- Total bathrooms:4
- Full bathrooms:3
- Half bathrooms:1
- Living area:3,278 sq. ft.
Heating and cooling
- Cooling:Ceiling Fan(s), Central Air
- Heating:Fireplace(s), Forced Air, Stove
Structure and exterior
- Year built:1978
- Building area:3,278 sq. ft.
- Lot area:3.34 Acres
Schools
- High school:Branson
- Middle school:Branson
- Elementary school:Branson Cedar Ridge
Finances and disclosures
- Price:$475,000
- Price per sq. ft.:$144.91
- Tax amount:$1,570 (2023)
New listings near 4574 Fall Creek Road
- New
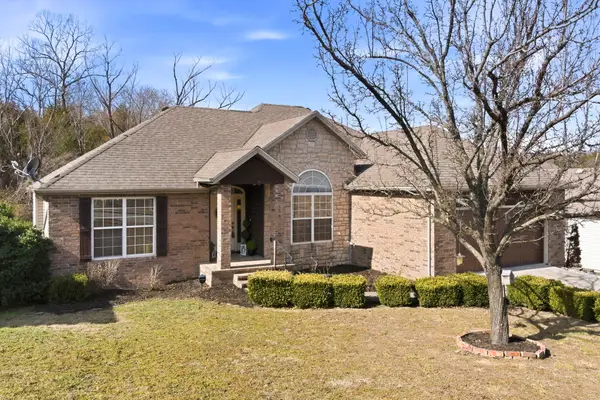 $449,000Active6 beds 4 baths3,560 sq. ft.
$449,000Active6 beds 4 baths3,560 sq. ft.154 Sapling Drive, Branson, MO 65616
MLS# 60315173Listed by: HCW REALTY - New
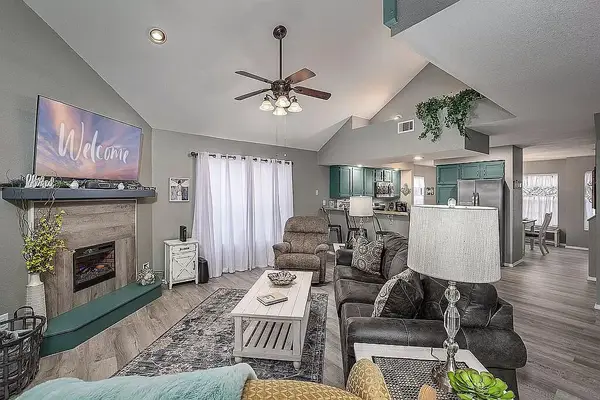 $370,000Active3 beds 3 baths1,974 sq. ft.
$370,000Active3 beds 3 baths1,974 sq. ft.149 The Bluffs #6, Branson, MO 65616
MLS# 60315126Listed by: KELLER WILLIAMS - Coming Soon
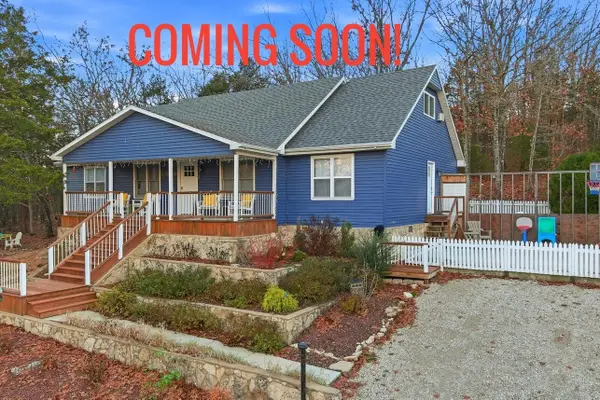 $425,000Coming Soon5 beds 3 baths
$425,000Coming Soon5 beds 3 baths163 Boyd Avenue, Branson, MO 65616
MLS# 60315101Listed by: EXP REALTY LLC - New
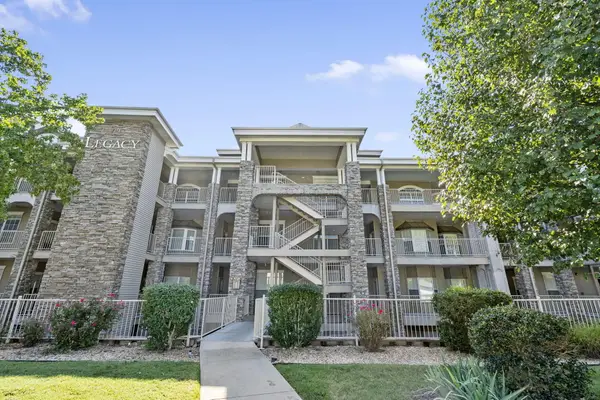 $248,000Active2 beds 2 baths1,514 sq. ft.
$248,000Active2 beds 2 baths1,514 sq. ft.300 Glory Road #2, Branson, MO 65616
MLS# 60315086Listed by: KELLER WILLIAMS TRI-LAKES - New
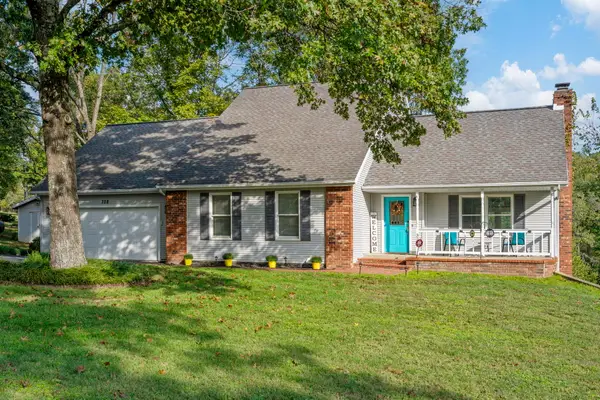 $439,900Active4 beds 3 baths2,937 sq. ft.
$439,900Active4 beds 3 baths2,937 sq. ft.328 Sunny Brook Drive, Branson, MO 65616
MLS# 60315076Listed by: RODMAN REALTY & INVESTMENTS, LLC - New
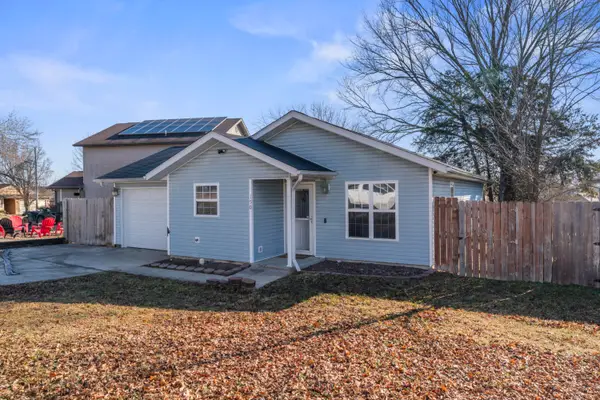 $195,000Active3 beds 2 baths1,082 sq. ft.
$195,000Active3 beds 2 baths1,082 sq. ft.150 Fox Ridge Road, Branson, MO 65616
MLS# 60315060Listed by: KELLER WILLIAMS TRI-LAKES - New
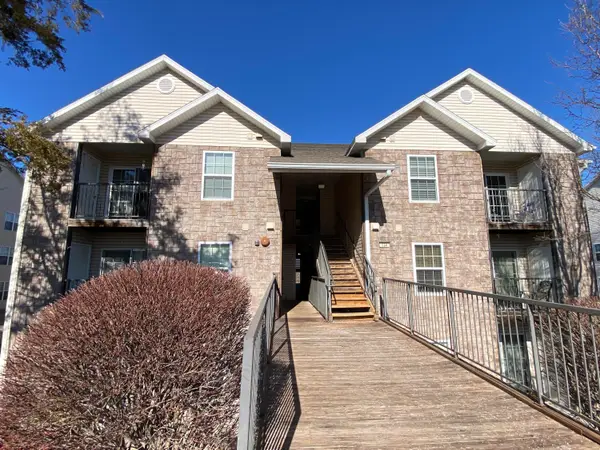 $169,900Active2 beds 2 baths1,015 sq. ft.
$169,900Active2 beds 2 baths1,015 sq. ft.134 Vixen Circle #Apt G, Branson, MO 65616
MLS# 60315065Listed by: AMS ASSOCIATES, LLC - New
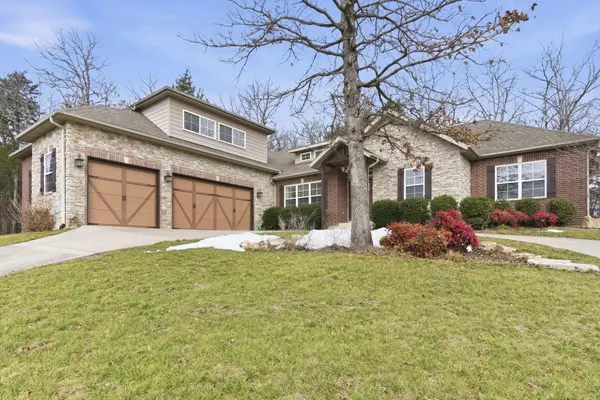 $729,000Active4 beds 4 baths2,670 sq. ft.
$729,000Active4 beds 4 baths2,670 sq. ft.183 Royal Dornoch Drive, Branson, MO 65616
MLS# 60315053Listed by: REECENICHOLS - BRANSON - New
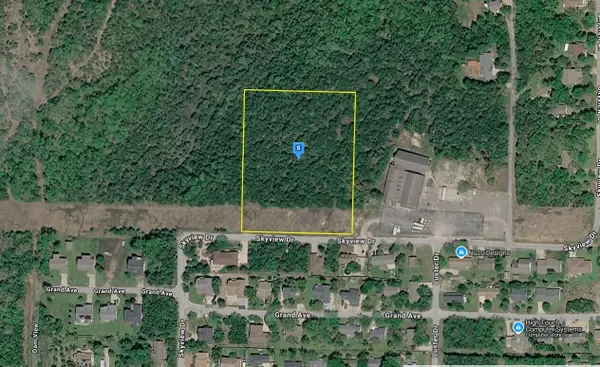 $82,999Active3.9 Acres
$82,999Active3.9 Acres601 Skyview Drive, Branson, MO 65616
MLS# 60315044Listed by: PLATLABS, LLC - New
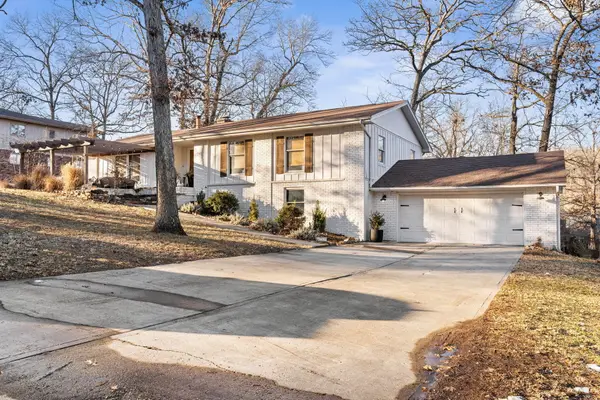 $459,000Active4 beds 3 baths2,659 sq. ft.
$459,000Active4 beds 3 baths2,659 sq. ft.102 Oakwood Drive, Branson, MO 65616
MLS# 60314952Listed by: KELLER WILLIAMS TRI-LAKES

