4616 State Highway 265, Branson, MO 65616
Local realty services provided by:Better Homes and Gardens Real Estate Southwest Group
Listed by: kandis davis
Office: kandis davis real estate llc.
MLS#:60308376
Source:MO_GSBOR
4616 State Highway 265,Branson, MO 65616
$700,000
- 3 Beds
- 2 Baths
- 1,815 sq. ft.
- Single family
- Active
Price summary
- Price:$700,000
- Price per sq. ft.:$360.08
About this home
Discover a truly unique piece of the Ozarks with this 39.7 (+/-) acre property just minutes from Branson -- yet blissfully outside city limits. Set among rolling hills with sweeping Table Rock Lake views, this property combines natural beauty, privacy, and endless potential.The home offers a comfortable and functional layout with all main living spaces on the main floor, including a spacious master suite featuring a walk-in closet and ensuite bath. The home has another bedroom on the main level and a non-conforming bedroom upstairs providing flexible living options. A concrete tornado shelter adds peace of mind and durability.Outdoors, you'll find over 2,100 feet of Highway 265 frontage, offering accessibility and future opportunity. The land includes two outbuildings -- both with electricity (one currently needs reconnection at the pole) -- and one with a garage. There's also electric available for your RV, making it easy to enjoy extended stays or host guests.An original rustic cabin on the property adds charm and restoration potential -- or could be cleared to create your dream building site overlooking the lake. The property also includes a billboard visible from Highway 265, providing a unique opportunity for additional income.Whether you're seeking a serene homestead, a private retreat, or development possibilities, this property offers endless options surrounded by the natural beauty of the Ozarks and the convenience of being near Table Rock Lake and Branson attractions.All this and just 10 minutes from Silver Dollar City, Table Rock Lake marinas, and the Branson Strip -- the perfect blend of seclusion and accessibility.
Contact an agent
Home facts
- Year built:1947
- Listing ID #:60308376
- Added:110 day(s) ago
- Updated:February 12, 2026 at 05:08 PM
Rooms and interior
- Bedrooms:3
- Total bathrooms:2
- Full bathrooms:2
- Living area:1,815 sq. ft.
Heating and cooling
- Cooling:Ceiling Fan(s), Window Unit(s)
- Heating:Heat Pump, Pellet Stove
Structure and exterior
- Year built:1947
- Building area:1,815 sq. ft.
- Lot area:39.69 Acres
Schools
- High school:Reeds Spring
- Middle school:Reeds Spring
- Elementary school:Reeds Spring
Utilities
- Sewer:Septic Tank
Finances and disclosures
- Price:$700,000
- Price per sq. ft.:$360.08
- Tax amount:$546 (2024)
New listings near 4616 State Highway 265
- New
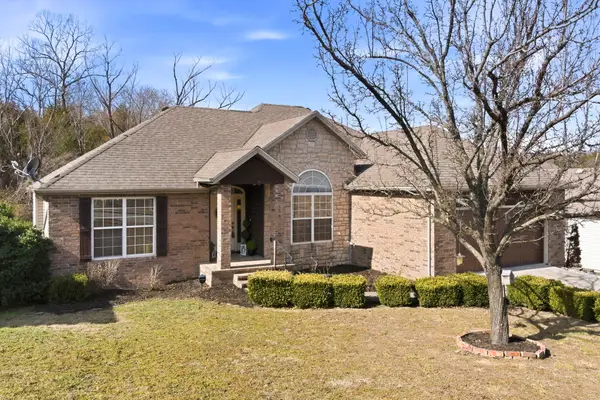 $449,000Active6 beds 4 baths3,560 sq. ft.
$449,000Active6 beds 4 baths3,560 sq. ft.154 Sapling Drive, Branson, MO 65616
MLS# 60315173Listed by: HCW REALTY - New
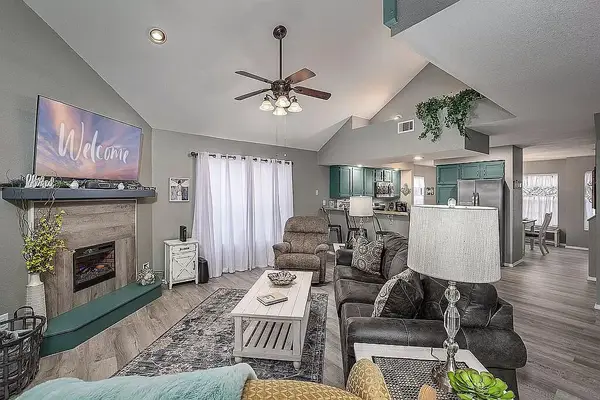 $370,000Active3 beds 3 baths1,974 sq. ft.
$370,000Active3 beds 3 baths1,974 sq. ft.149 The Bluffs #6, Branson, MO 65616
MLS# 60315126Listed by: KELLER WILLIAMS - Coming Soon
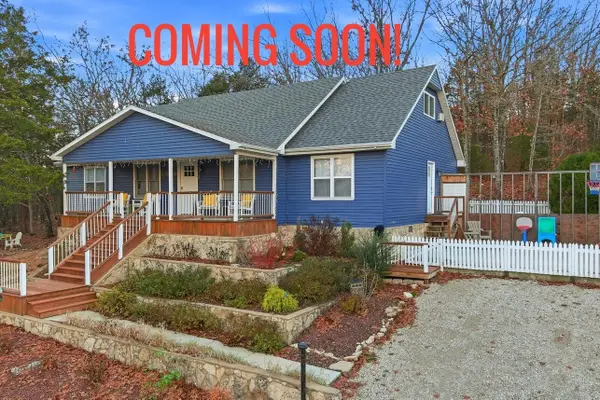 $425,000Coming Soon5 beds 3 baths
$425,000Coming Soon5 beds 3 baths163 Boyd Avenue, Branson, MO 65616
MLS# 60315101Listed by: EXP REALTY LLC - New
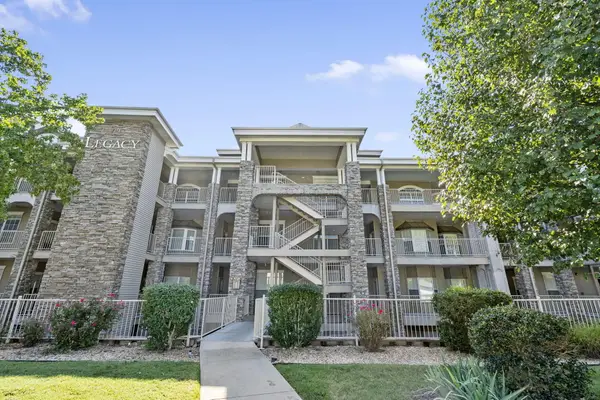 $248,000Active2 beds 2 baths1,514 sq. ft.
$248,000Active2 beds 2 baths1,514 sq. ft.300 Glory Road #2, Branson, MO 65616
MLS# 60315086Listed by: KELLER WILLIAMS TRI-LAKES - New
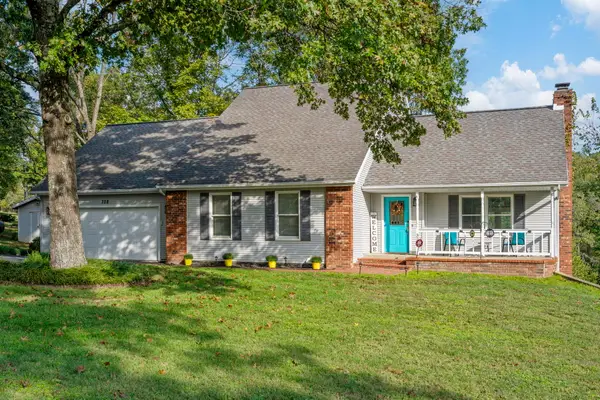 $439,900Active4 beds 3 baths2,937 sq. ft.
$439,900Active4 beds 3 baths2,937 sq. ft.328 Sunny Brook Drive, Branson, MO 65616
MLS# 60315076Listed by: RODMAN REALTY & INVESTMENTS, LLC - New
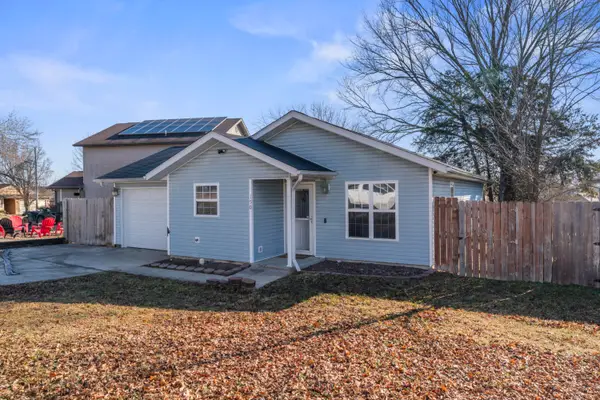 $195,000Active3 beds 2 baths1,082 sq. ft.
$195,000Active3 beds 2 baths1,082 sq. ft.150 Fox Ridge Road, Branson, MO 65616
MLS# 60315060Listed by: KELLER WILLIAMS TRI-LAKES - New
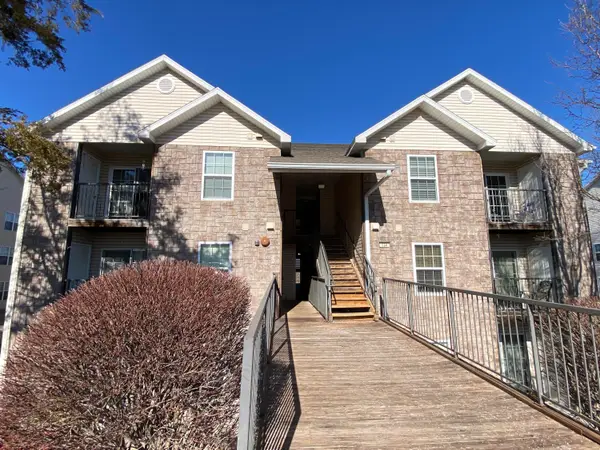 $169,900Active2 beds 2 baths1,015 sq. ft.
$169,900Active2 beds 2 baths1,015 sq. ft.134 Vixen Circle #Apt G, Branson, MO 65616
MLS# 60315065Listed by: AMS ASSOCIATES, LLC - New
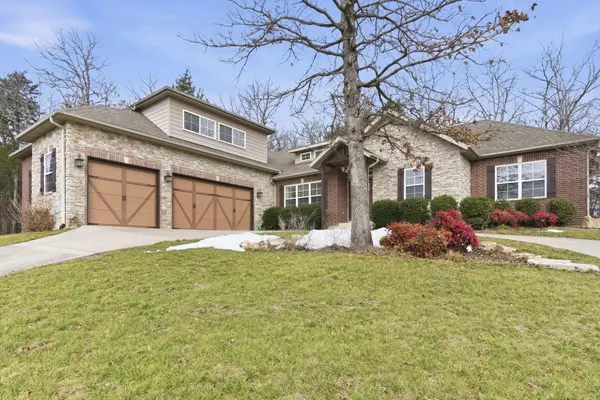 $729,000Active4 beds 4 baths2,670 sq. ft.
$729,000Active4 beds 4 baths2,670 sq. ft.183 Royal Dornoch Drive, Branson, MO 65616
MLS# 60315053Listed by: REECENICHOLS - BRANSON - New
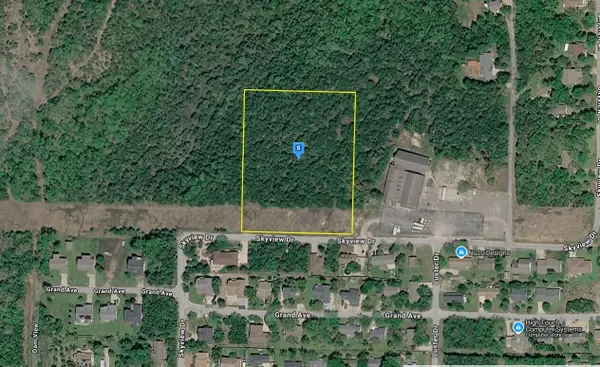 $82,999Active3.9 Acres
$82,999Active3.9 Acres601 Skyview Drive, Branson, MO 65616
MLS# 60315044Listed by: PLATLABS, LLC - New
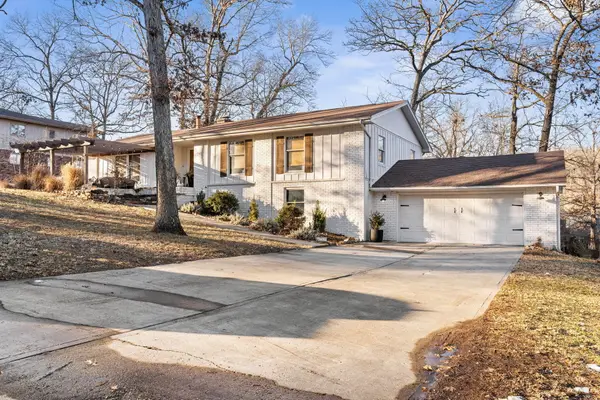 $459,000Active4 beds 3 baths2,659 sq. ft.
$459,000Active4 beds 3 baths2,659 sq. ft.102 Oakwood Drive, Branson, MO 65616
MLS# 60314952Listed by: KELLER WILLIAMS TRI-LAKES

