474 Woodland Drive E, Branson, MO 65616
Local realty services provided by:Better Homes and Gardens Real Estate Southwest Group
Listed by: anita pugh
Office: keller williams tri-lakes
MLS#:60282924
Source:MO_GSBOR
474 Woodland Drive E,Branson, MO 65616
$256,500
- 3 Beds
- 3 Baths
- 1,841 sq. ft.
- Multi-family
- Pending
Price summary
- Price:$256,500
- Price per sq. ft.:$129.81
About this home
This lovely home with oversized lot includes a primary suite with walk-in closet on the main level. The living area opens to the dining and just off the dining area is a deck perfect for a grill set up! The kitchen includes a new stainless steel fridge and provides ample space for cooking those family dinners.Downstairs, includes the laundry/storage/utility room and family room (currently used for grandkids bedroom/exercise area), There are 2 additional bedrooms and a full bath and storage closet. From the basement, walk outside to a large yard with trees, shrubs and a bonus 10x12 shed space that would make the perfect man-cave, she-shed or a kids play room. There is also a Suncast shed for additional outdoor storage. In addition to the new refrigerator, there is a microwave, energy efficient water softener and a quiet garage door opener have been installed in the last year. The streets were freshly paved in July. If investing is what you are looking for, this home is a great option for a monthly rental property. The current owners would consider a one-year lease at closing, so you could begin to build on your investment from day one! Located outside the city limits of Branson, and minutes to Hwy 165, Moonshine Beach & Table Rock Lake in one direction and Hwy 76 and all of the shopping, dining and entertainment Branson has to offer the other direction make this a perfect option to call yours!
Contact an agent
Home facts
- Year built:2002
- Listing ID #:60282924
- Added:379 day(s) ago
- Updated:December 17, 2025 at 10:04 AM
Rooms and interior
- Bedrooms:3
- Total bathrooms:3
- Full bathrooms:2
- Half bathrooms:1
- Living area:1,841 sq. ft.
Heating and cooling
- Cooling:Ceiling Fan(s), Central Air, Heat Pump
- Heating:Forced Air, Heat Pump
Structure and exterior
- Year built:2002
- Building area:1,841 sq. ft.
- Lot area:0.02 Acres
Schools
- High school:Branson
- Middle school:Branson
- Elementary school:Branson Cedar Ridge
Finances and disclosures
- Price:$256,500
- Price per sq. ft.:$129.81
- Tax amount:$1,202 (2024)
New listings near 474 Woodland Drive E
- New
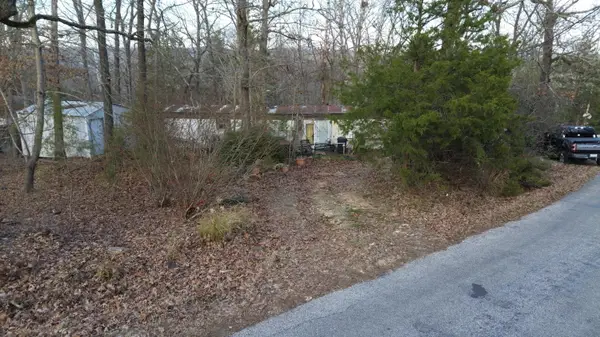 $36,000Active2 beds 2 baths924 sq. ft.
$36,000Active2 beds 2 baths924 sq. ft.763 Taneycomo Road, Branson, MO 65616
MLS# 60311836Listed by: GERKEN & ASSOCIATES, INC. - Coming Soon
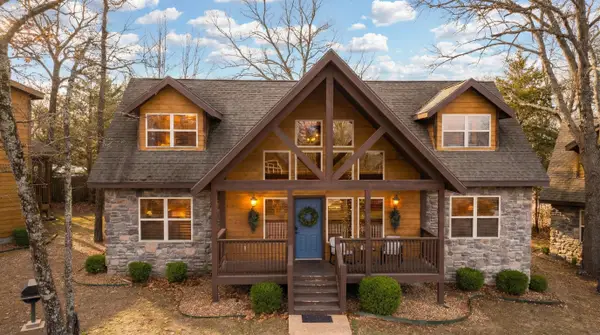 $485,000Coming Soon4 beds 4 baths
$485,000Coming Soon4 beds 4 baths35 Willow Oak Lane, Branson, MO 65616
MLS# 60311827Listed by: COMPASS REALTY GROUP - New
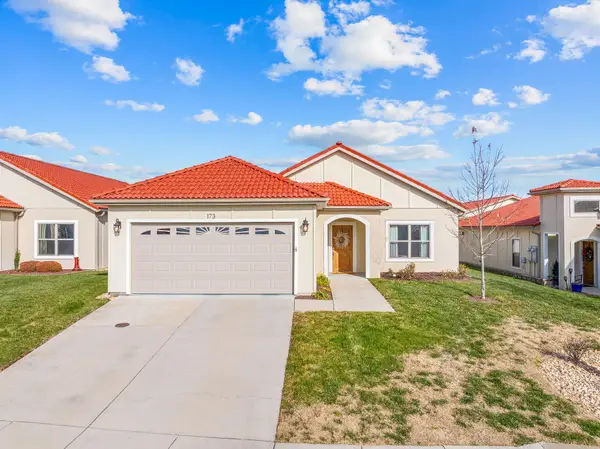 $355,000Active2 beds 2 baths1,404 sq. ft.
$355,000Active2 beds 2 baths1,404 sq. ft.173 Siena Boulevard, Branson, MO 65616
MLS# 60311756Listed by: RE/MAX HOUSE OF BROKERS - New
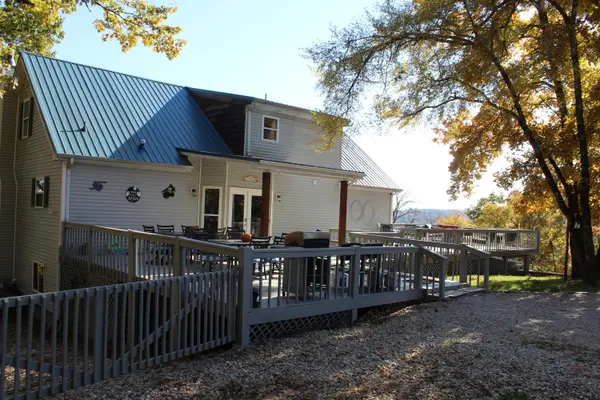 $799,900Active7 beds 5 baths3,384 sq. ft.
$799,900Active7 beds 5 baths3,384 sq. ft.847 Airport Road, Branson, MO 65616
MLS# 60311740Listed by: GARNER HOMESTEAD & COMMERCIAL REAL ESTATE - New
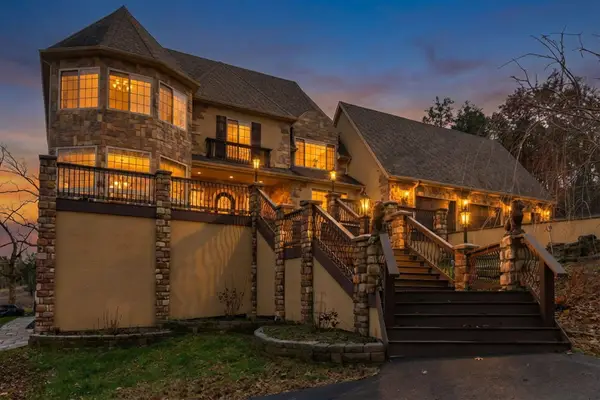 $849,900Active5 beds 4 baths6,229 sq. ft.
$849,900Active5 beds 4 baths6,229 sq. ft.200 Barnes Lane, Branson, MO 65616
MLS# 60311711Listed by: HOME SWEET HOME REALTY & ASSOCIATES, LLC - New
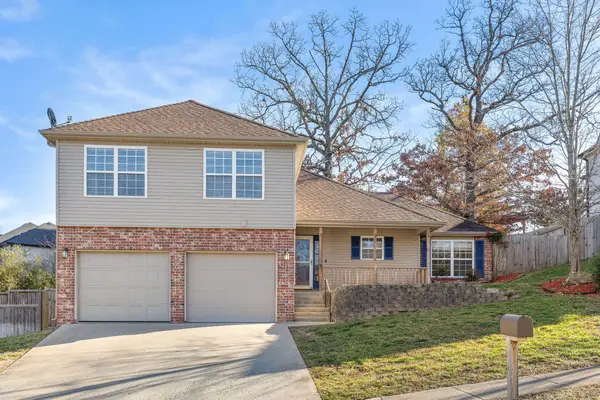 $324,000Active3 beds 3 baths1,790 sq. ft.
$324,000Active3 beds 3 baths1,790 sq. ft.153 Sapling Drive, Branson, MO 65616
MLS# 60311656Listed by: BART & BROWN REALTY - New
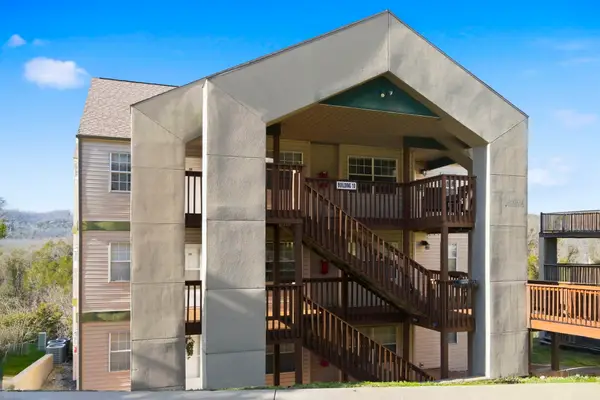 $215,000Active2 beds 2 baths938 sq. ft.
$215,000Active2 beds 2 baths938 sq. ft.10 Woodpecker Lane #3, Branson, MO 65616
MLS# 60311361Listed by: EXP REALTY, LLC. - New
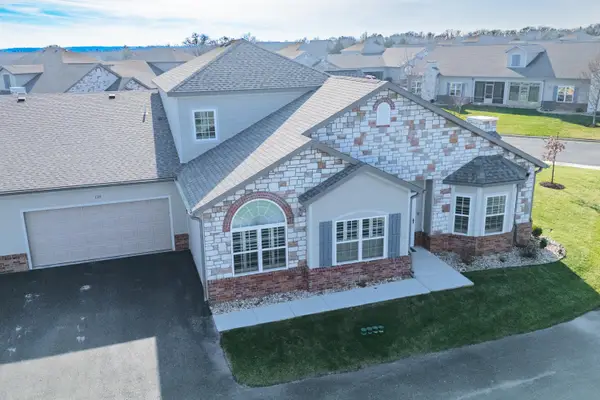 $499,900Active4 beds 3 baths2,596 sq. ft.
$499,900Active4 beds 3 baths2,596 sq. ft.118 Rue De Villas Circle, Branson, MO 65616
MLS# 60311558Listed by: ONE.FIVE REAL ESTATE ADVISORS - New
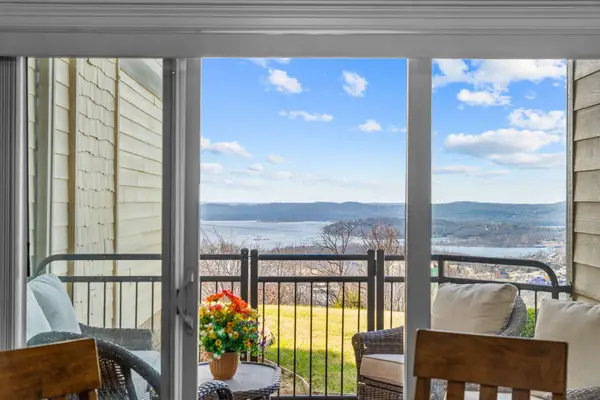 $392,000Active2 beds 2 baths1,577 sq. ft.
$392,000Active2 beds 2 baths1,577 sq. ft.123 Royal Vista Drive #502, Branson, MO 65616
MLS# 60311590Listed by: REECENICHOLS - LAKEVIEW - New
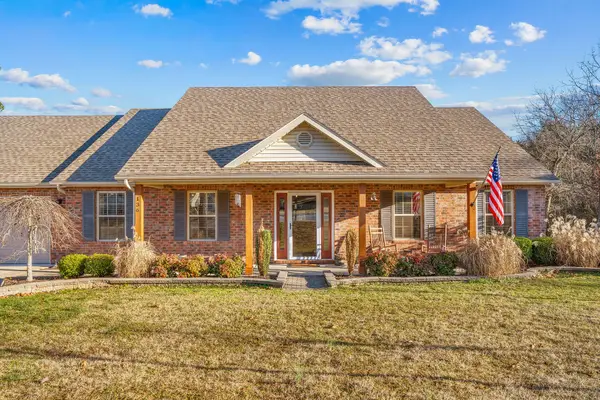 $430,000Active3 beds -- baths2,358 sq. ft.
$430,000Active3 beds -- baths2,358 sq. ft.136 Moberly Mill Road, Branson, MO 65616
MLS# 60311573Listed by: EXP REALTY, LLC.
