53 Royal Vista Drive #212, Branson, MO 65616
Local realty services provided by:Better Homes and Gardens Real Estate Southwest Group
Listed by:linda e mohrman
Office:keller williams tri-lakes
MLS#:60304114
Source:MO_GSBOR
53 Royal Vista Drive #212,Branson, MO 65616
$530,000
- 3 Beds
- 3 Baths
- 1,933 sq. ft.
- Condominium
- Active
Price summary
- Price:$530,000
- Price per sq. ft.:$274.19
About this home
Unmatched Luxury Living on Table Rock Lake -- Fully Furnished & Ready to EnjoyExperience the pinnacle of lakeside living with this extraordinary luxury condominium overlooking the main channel of Table Rock Lake. From the moment you step inside, you'll be captivated by sweeping, unobstructed views--arguably the best on the lake--setting the stage for a lifestyle defined by comfort, beauty, and elegance.Inside you'll discover a stunning open-concept layout with exposed beamed ceilings and luxury furnishings throughout, carefully curated from Stanley and Biltmore collections. Every detail has been chosen to blend timeless style with modern functionality--perfect for everyday living or elevated entertaining.With three spacious bedrooms, three full bathrooms, and a nonconforming fourth bedroom, there's plenty of room to accommodate family and guests. Whether you're hosting intimate parties or larger lake gatherings, this condo offers both privacy and space in equal measure.The chef-inspired kitchen is outfitted with upscale appliances and a wine cooler, perfect for entertaining or relaxing after a day on the water. Retreat to the spa-like master suite, where the luxurious bathroom invites you to unwind in serene comfort.The gated community where nightly rentals are not allowed includes a clubhouse, exercise room, and pool. Located just minutes from all the attractions, dining, and entertainment Branson has to offer, this home is not just a place to live, it's a place to live well.A garage is available separately, offering additional convenience and storage.Whether you are looking for the perfect getaway or long-term residence, grab your piece of unmatched lakeside luxury - where every detail speaks to refined living and unforgettable views.
Contact an agent
Home facts
- Year built:2006
- Listing ID #:60304114
- Added:1 day(s) ago
- Updated:September 08, 2025 at 01:15 AM
Rooms and interior
- Bedrooms:3
- Total bathrooms:3
- Full bathrooms:3
- Living area:1,933 sq. ft.
Heating and cooling
- Cooling:Central Air
- Heating:Central, Heat Pump
Structure and exterior
- Year built:2006
- Building area:1,933 sq. ft.
Schools
- High school:Reeds Spring
- Middle school:Reeds Spring
- Elementary school:Reeds Spring
Finances and disclosures
- Price:$530,000
- Price per sq. ft.:$274.19
- Tax amount:$3,081 (2024)
New listings near 53 Royal Vista Drive #212
- New
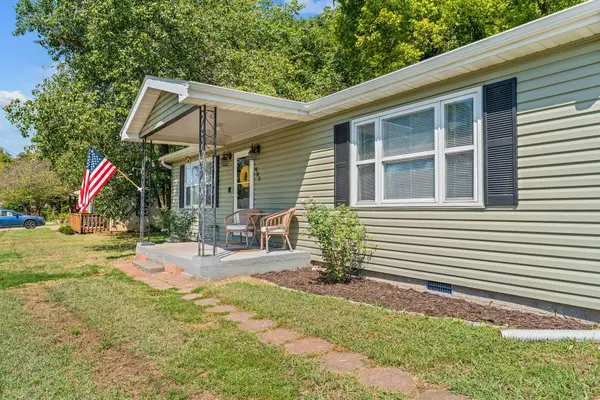 $195,000Active3 beds 2 baths1,270 sq. ft.
$195,000Active3 beds 2 baths1,270 sq. ft.405 Christopher Drive, Branson, MO 65616
MLS# 60304080Listed by: CURRIER & COMPANY - New
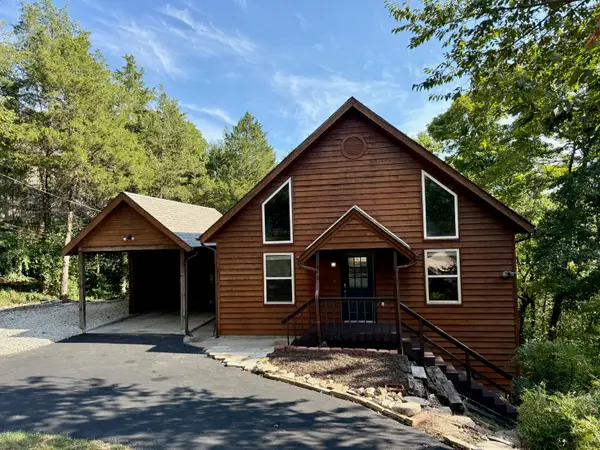 $319,000Active3 beds 3 baths2,075 sq. ft.
$319,000Active3 beds 3 baths2,075 sq. ft.660 Ellison Street, Branson, MO 65616
MLS# 60304078Listed by: ROEBUCK REAL ESTATE - New
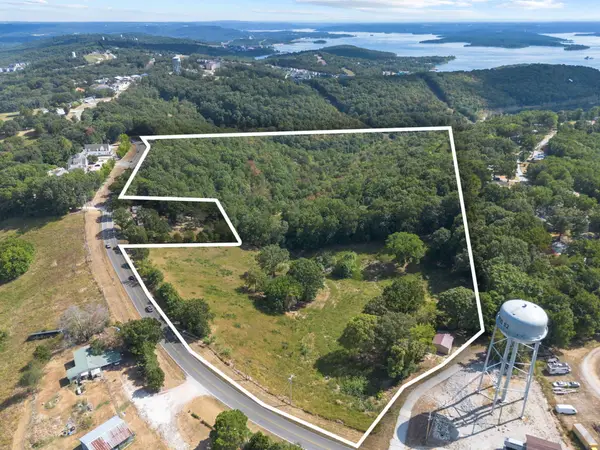 $399,000Active21.98 Acres
$399,000Active21.98 Acres3839 State Highway 265, Branson, MO 65616
MLS# 60304072Listed by: KELLER WILLIAMS TRI-LAKES - New
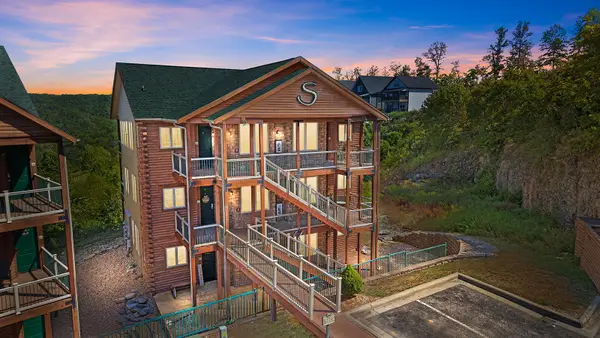 $299,000Active2 beds 2 baths1,220 sq. ft.
$299,000Active2 beds 2 baths1,220 sq. ft.47 Stone Cliff Circle #2, Branson, MO 65616
MLS# 60304019Listed by: MURNEY ASSOCIATES - PRIMROSE - New
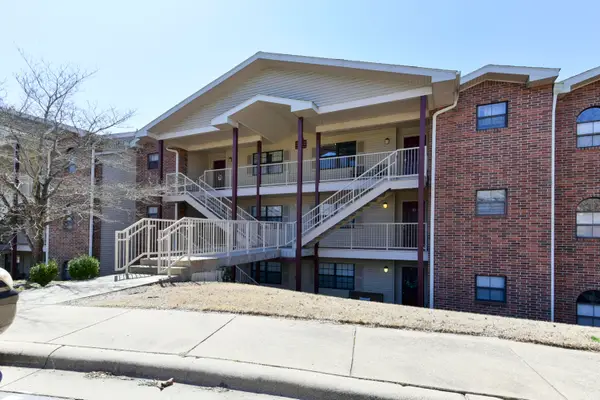 $249,900Active2 beds 2 baths1,438 sq. ft.
$249,900Active2 beds 2 baths1,438 sq. ft.350 Wildwood Drive S #24, Branson, MO 65616
MLS# 60304007Listed by: VETERANS REALTY - New
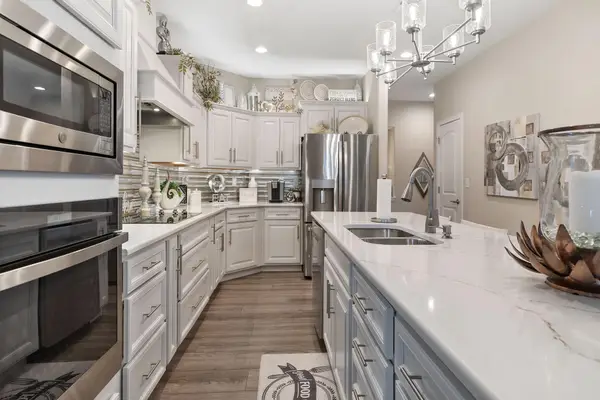 $695,000Active4 beds 3 baths3,200 sq. ft.
$695,000Active4 beds 3 baths3,200 sq. ft.121 Rue De Villa Circle, Branson, MO 65616
MLS# 60303996Listed by: FOGGY RIVER REALTY LLC - New
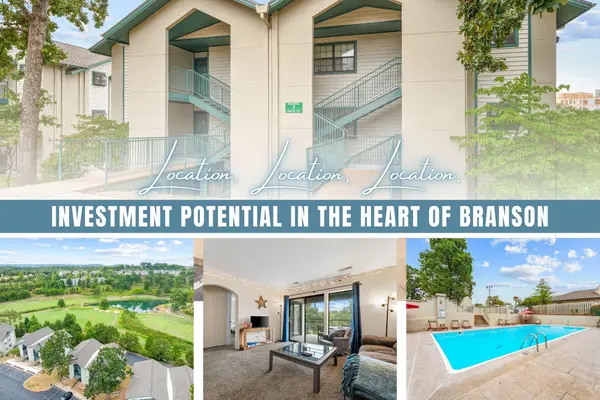 $188,900Active2 beds 2 baths1,239 sq. ft.
$188,900Active2 beds 2 baths1,239 sq. ft.2700 Green Mountain Drive #2, Branson, MO 65616
MLS# 60303787Listed by: CURRIER & COMPANY - New
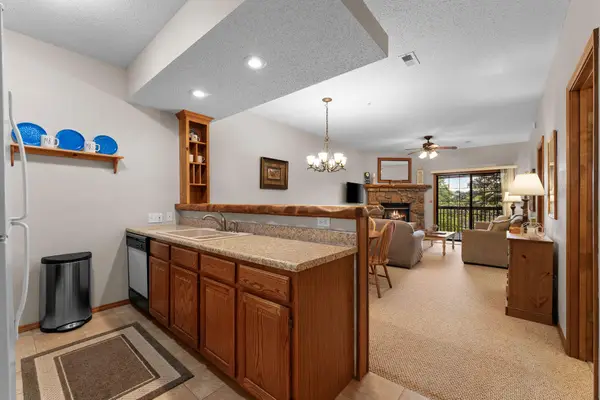 $244,900Active2 beds 2 baths935 sq. ft.
$244,900Active2 beds 2 baths935 sq. ft.100 Village Trail #3, Branson, MO 65616
MLS# 60303919Listed by: REALTY ONE GROUP GRAND - New
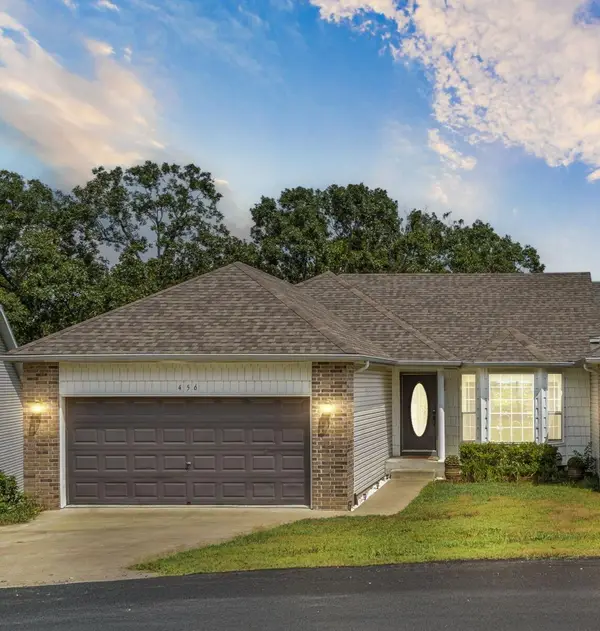 $269,900Active3 beds 3 baths1,864 sq. ft.
$269,900Active3 beds 3 baths1,864 sq. ft.456 Woodland Drive East, Branson, MO 65616
MLS# 60303911Listed by: OZARK MOUNTAIN REALTY GROUP, LLC
