530 Parnell Drive, Branson, MO 65616
Local realty services provided by:Better Homes and Gardens Real Estate Southwest Group
Listed by: jeff reynolds
Office: keller williams tri-lakes
MLS#:60304599
Source:MO_GSBOR
530 Parnell Drive,Branson, MO 65616
$1,099,000
- 5 Beds
- 4 Baths
- 4,273 sq. ft.
- Single family
- Active
Price summary
- Price:$1,099,000
- Price per sq. ft.:$216.98
About this home
Truly one-of-a-kind lakefront luxury in the heart of downtown Branson! This fully renovated 5,000 sq ft home features 5 spacious bedrooms, 4 updated bathrooms, and sweeping views of Lake Taney Como. Enjoy direct walk-to-the-water access, your own private dock, and a flat, fenced backyard perfect for relaxing, fishing, or watching fireworks from your own lakefront retreat. The modern kitchen showcases waterfall quartz countertops and custom cabinetry, flowing into two large living areas and a cozy library nook. The expansive master suite offers panoramic water views and a spa-like bath with a walk-in shower and soaking tub. Take a dip in the heated in-ground pool, relax on the 210 sq ft screened-in porch, or stay active in your private gym. Circle drive with ample parking for guests, boats, or an RV. Equipped with a tankless water heater and backup generator for comfort and reliability year-round. Just a 5-minute walk to Branson Landing and only 3 minutes to the hospital and professional services. This rare property blends luxury, location, and lake life like nothing else!
Contact an agent
Home facts
- Year built:1964
- Listing ID #:60304599
- Added:153 day(s) ago
- Updated:February 12, 2026 at 06:08 PM
Rooms and interior
- Bedrooms:5
- Total bathrooms:4
- Full bathrooms:3
- Half bathrooms:1
- Living area:4,273 sq. ft.
Heating and cooling
- Cooling:Ceiling Fan(s), Central Air, Heat Pump
- Heating:Central, Heat Pump
Structure and exterior
- Year built:1964
- Building area:4,273 sq. ft.
- Lot area:0.93 Acres
Schools
- High school:Branson
- Middle school:Branson
- Elementary school:Branson Cedar Ridge
Finances and disclosures
- Price:$1,099,000
- Price per sq. ft.:$216.98
- Tax amount:$2,132 (2024)
New listings near 530 Parnell Drive
- New
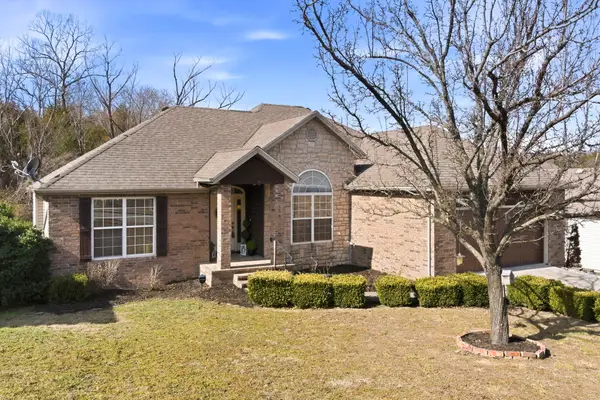 $449,000Active6 beds 4 baths3,560 sq. ft.
$449,000Active6 beds 4 baths3,560 sq. ft.154 Sapling Drive, Branson, MO 65616
MLS# 60315173Listed by: HCW REALTY - New
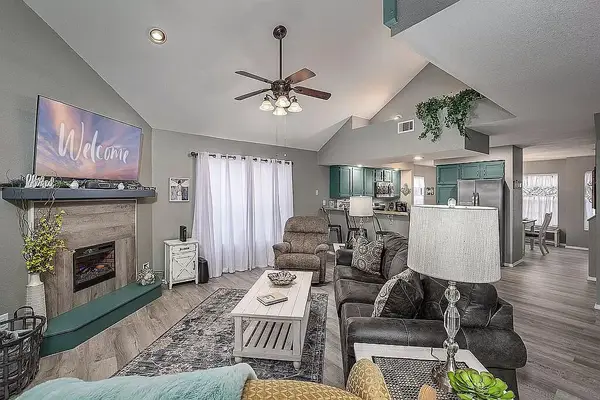 $370,000Active3 beds 3 baths1,974 sq. ft.
$370,000Active3 beds 3 baths1,974 sq. ft.149 The Bluffs #6, Branson, MO 65616
MLS# 60315126Listed by: KELLER WILLIAMS - Coming Soon
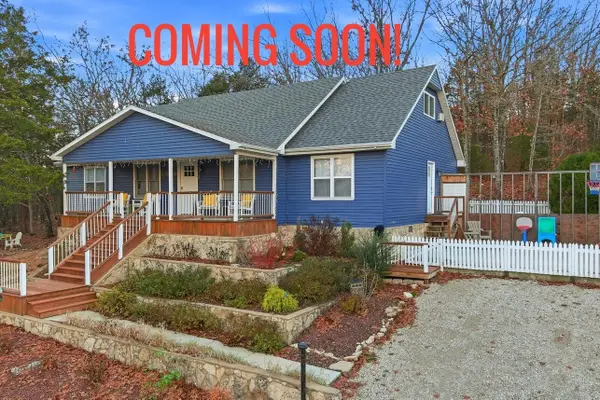 $425,000Coming Soon5 beds 3 baths
$425,000Coming Soon5 beds 3 baths163 Boyd Avenue, Branson, MO 65616
MLS# 60315101Listed by: EXP REALTY LLC - New
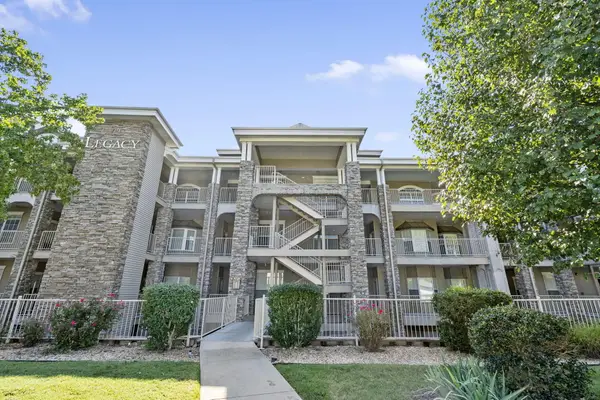 $248,000Active2 beds 2 baths1,514 sq. ft.
$248,000Active2 beds 2 baths1,514 sq. ft.300 Glory Road #2, Branson, MO 65616
MLS# 60315086Listed by: KELLER WILLIAMS TRI-LAKES - New
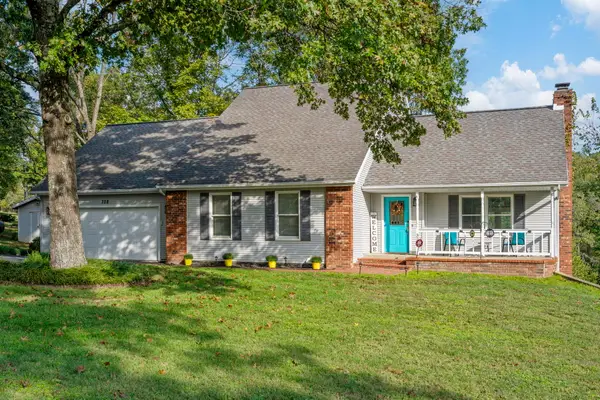 $439,900Active4 beds 3 baths2,937 sq. ft.
$439,900Active4 beds 3 baths2,937 sq. ft.328 Sunny Brook Drive, Branson, MO 65616
MLS# 60315076Listed by: RODMAN REALTY & INVESTMENTS, LLC - New
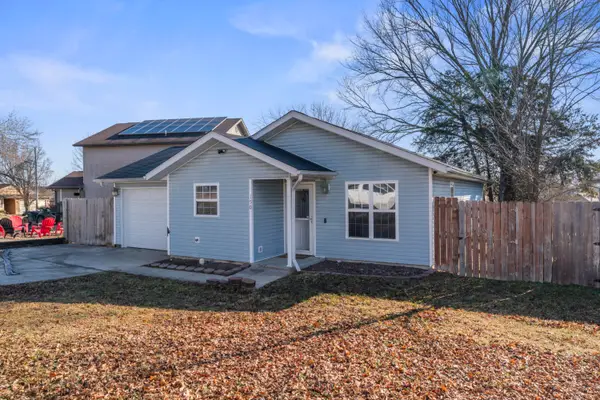 $195,000Active3 beds 2 baths1,082 sq. ft.
$195,000Active3 beds 2 baths1,082 sq. ft.150 Fox Ridge Road, Branson, MO 65616
MLS# 60315060Listed by: KELLER WILLIAMS TRI-LAKES - New
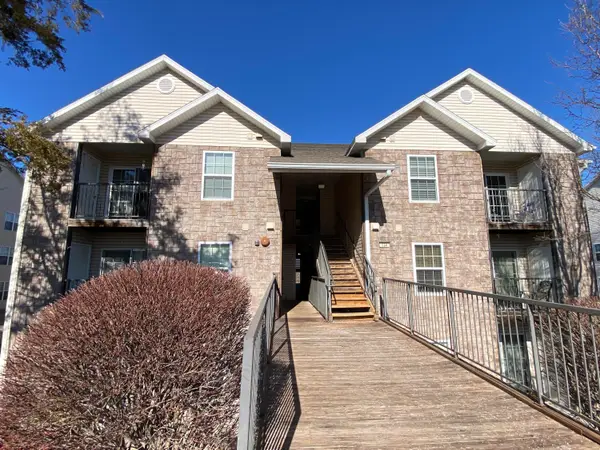 $169,900Active2 beds 2 baths1,015 sq. ft.
$169,900Active2 beds 2 baths1,015 sq. ft.134 Vixen Circle #Apt G, Branson, MO 65616
MLS# 60315065Listed by: AMS ASSOCIATES, LLC - New
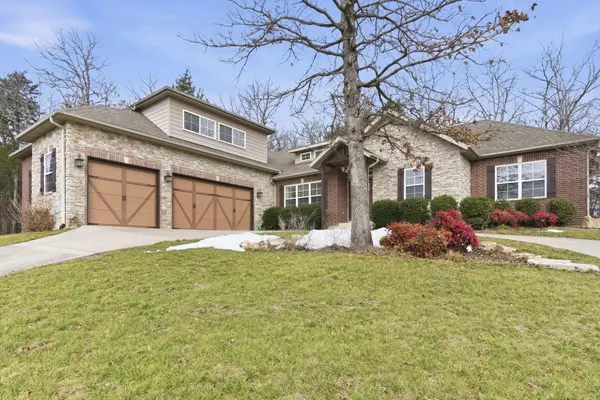 $729,000Active4 beds 4 baths2,670 sq. ft.
$729,000Active4 beds 4 baths2,670 sq. ft.183 Royal Dornoch Drive, Branson, MO 65616
MLS# 60315053Listed by: REECENICHOLS - BRANSON - New
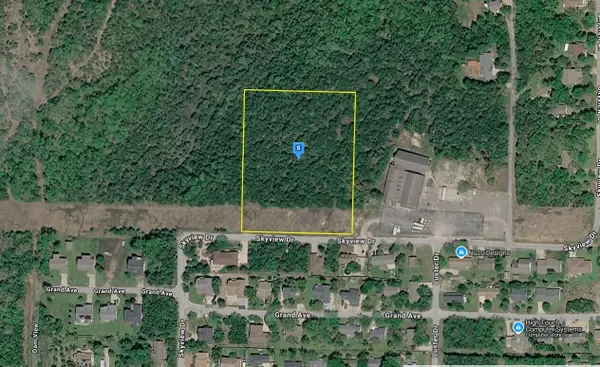 $82,999Active3.9 Acres
$82,999Active3.9 Acres601 Skyview Drive, Branson, MO 65616
MLS# 60315044Listed by: PLATLABS, LLC - New
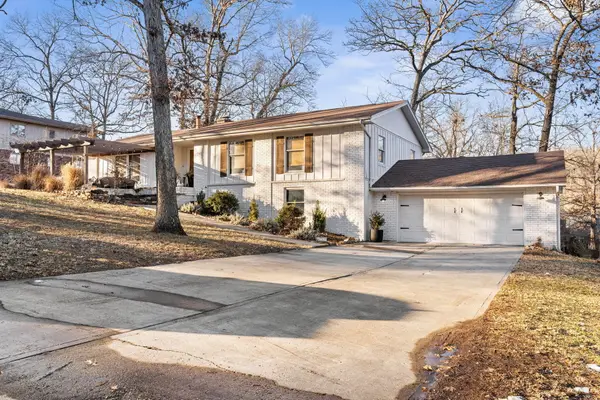 $459,000Active4 beds 3 baths2,659 sq. ft.
$459,000Active4 beds 3 baths2,659 sq. ft.102 Oakwood Drive, Branson, MO 65616
MLS# 60314952Listed by: KELLER WILLIAMS TRI-LAKES

