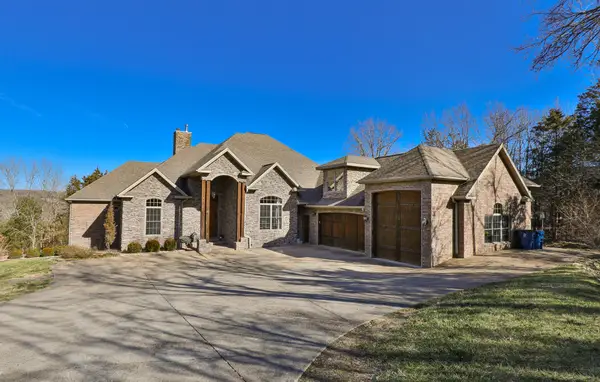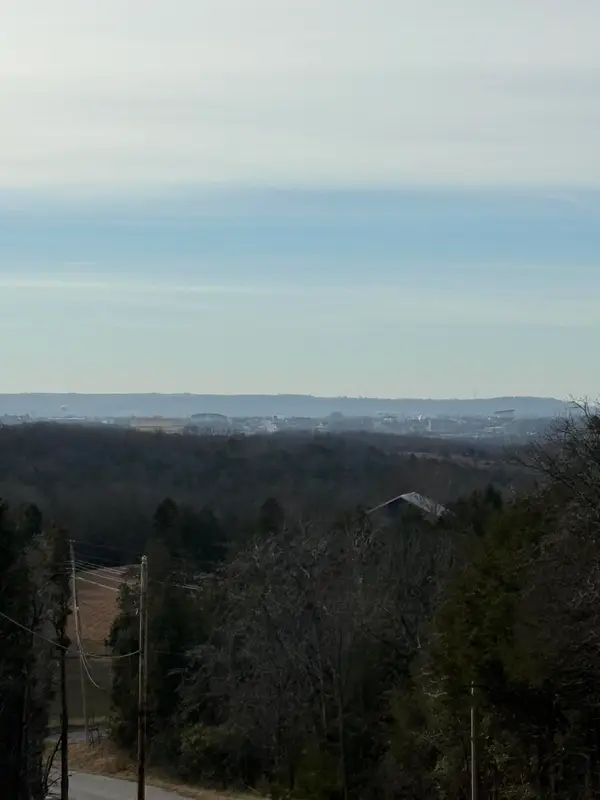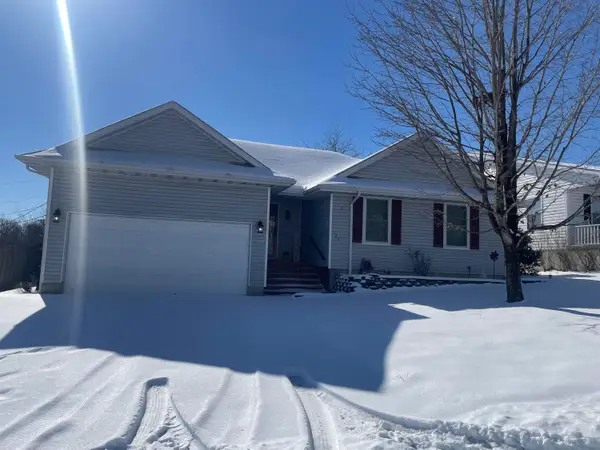Local realty services provided by:Better Homes and Gardens Real Estate Southwest Group
Listed by: jim d. stephenson
Office: branson house realty
MLS#:60306980
Source:MO_GSBOR
78 Cozy Cove Road #45,Branson, MO 65616
$269,000
- 2 Beds
- 2 Baths
- 1,244 sq. ft.
- Condominium
- Active
Price summary
- Price:$269,000
- Price per sq. ft.:$216.24
About this home
The best of the best! Health forces sale of this very recently remodeled Penthouse condo with updates including professionally repainted trim, doors and walls in all rooms. The Kitchen features all new Kraft-Made Cabinetry with Soft-Close Doors and Drawers, Ceiling Height Upper Cabinets and multiple drawer fronts, plus numerous Slide-Outs on lower cabinets. All Kitchen appliances are new and included, along with a new stack Washer/Dryer and Stand-Up Freezer. Both baths have been remodeled with new Vanity, Porcelain Tile, Tub and Comfort Height Stool in Bath II and Vanity, LVL flooring, Walk-In Shower and Comfort Height Stool in Master. All other flooring has been replaced with LVL in Kitchen and Entry and new carpet in Living Room and both Bedrooms. With the exception of the Sliding Glass door leading to the Patio, all windows have been replaced with Pella Double Hung Dual Pane Tip-In style for easy cleaning. The door from the Master Bedroom to the Patio has been replaced and features In-Glass Window Blinds. Other improvements include all new Ceiling Fans (2 with remotes) Hot Water Heater & Electrostatic HVAC Filter with UV Light. Outside you will find a new Pella Storm Door and Rubber Tread Mats on all stairs. Known for it's exceptional location just minutes to shopping, multiple medical care facilities, Cox Hospital and Highway 65, Cozy Cove offers a Private Gated Entrance, Swimming Pool, Club House, Exercise Facility and beautiful Walking Trails with a private Park and Playground area along Lake Taneycomo, all with reasonable COA fees. The hard work has been done and this gorgeous condo is ready for you to enjoy, so don't miss seeing this one!
Contact an agent
Home facts
- Year built:1995
- Listing ID #:60306980
- Added:111 day(s) ago
- Updated:January 30, 2026 at 06:08 PM
Rooms and interior
- Bedrooms:2
- Total bathrooms:2
- Full bathrooms:2
- Living area:1,244 sq. ft.
Heating and cooling
- Cooling:Central Air, Heat Pump
- Heating:Heat Pump
Structure and exterior
- Year built:1995
- Building area:1,244 sq. ft.
Schools
- High school:Branson
- Middle school:Branson
- Elementary school:Branson Cedar Ridge
Finances and disclosures
- Price:$269,000
- Price per sq. ft.:$216.24
- Tax amount:$940 (2024)
New listings near 78 Cozy Cove Road #45
 $341,900Active4 beds 4 baths1,729 sq. ft.
$341,900Active4 beds 4 baths1,729 sq. ft.590, 13 Abby Ln, Woodpecker Lane #8, 2, Branson, MO 65616
MLS# 60290601Listed by: KELLER WILLIAMS TRI-LAKES- New
 $1,050,000Active7 beds 5 baths5,501 sq. ft.
$1,050,000Active7 beds 5 baths5,501 sq. ft.471 Arizona Drive, Branson, MO 65616
MLS# 60314360Listed by: MURNEY ASSOCIATES - PRIMROSE - New
 $259,900Active2 beds 2 baths1,280 sq. ft.
$259,900Active2 beds 2 baths1,280 sq. ft.195 Meadow Brook Lane #3-3, Branson, MO 65616
MLS# 60314353Listed by: CANTRELL REAL ESTATE - New
 $45,000Active0.37 Acres
$45,000Active0.37 AcresLot 24 Spring Court, Branson, MO 65616
MLS# 60314319Listed by: RODMAN REALTY & INVESTMENTS, LLC - New
 $315,000Active3 beds 3 baths1,643 sq. ft.
$315,000Active3 beds 3 baths1,643 sq. ft.351 S Wildwood Drive S #6, Branson, MO 65616
MLS# 60314313Listed by: KELLER WILLIAMS TRI-LAKES - New
 $20,000Active0.74 Acres
$20,000Active0.74 Acres000 Buena Vista Rd, Branson, MO 65616
MLS# 60314304Listed by: REECENICHOLS - BRANSON - New
 $879,000Active6 beds 6 baths2,576 sq. ft.
$879,000Active6 beds 6 baths2,576 sq. ft.365 Majestic Drive, Branson, MO 65616
MLS# 60314235Listed by: OZARK MOUNTAIN REALTY GROUP, LLC - New
 $770,000Active4 beds 4 baths2,323 sq. ft.
$770,000Active4 beds 4 baths2,323 sq. ft.151 Summer Bay Boulevard, Branson, MO 65616
MLS# 60314211Listed by: KELLER WILLIAMS - New
 $30,000Active0.5 Acres
$30,000Active0.5 AcresLot 23 Cedar Wood Avenue, Branson, MO 65616
MLS# 60314203Listed by: KELLER WILLIAMS - New
 $269,900Active3 beds 2 baths1,250 sq. ft.
$269,900Active3 beds 2 baths1,250 sq. ft.123 Primrose Lane, Branson, MO 65616
MLS# 60314190Listed by: EXP REALTY, LLC.

