79 Anglers Pointe Drive #5, Branson, MO 65616
Local realty services provided by:Better Homes and Gardens Real Estate Southwest Group
Listed by:jason komm
Office:keller williams
MLS#:60295739
Source:MO_GSBOR
79 Anglers Pointe Drive #5,Branson, MO 65616
$330,000
- 3 Beds
- 3 Baths
- 1,553 sq. ft.
- Condominium
- Active
Price summary
- Price:$330,000
- Price per sq. ft.:$212.49
About this home
Stunning Penthouse Condo with Lake Views! Experience the breathtaking beauty of Lake Taneycomo from this rare top-floor penthouse condo, offering 1,553 square feet of luxurious living space. With three bedrooms and three full bathrooms, this spacious condo comfortably sleeps up to 8 guests. Located just 10 minutes from Branson's iconic 76 Strip and Titanic Museum, this condo is the perfect home base for your Branson getaway. The condo features spectacular lake views that can be enjoyed from the sunroom, living room, and master bedroom. Whether you're relaxing indoors or playing games on the sun porch, the serene lakefront setting provides the perfect backdrop. For those seeking adventure, the marina is nearby where you can rent boats and enjoy fishing or a scenic ride on one of the world's top trout fishing lakes. Inside, the condo has been remodeled with both comfort and elegance in mind. You'll love the unique ceilings, the stunning fireplace, the convenience of three king-sized beds, two sleeper sofas, and a futon, and the fully-equipped kitchen. The three bathrooms are well-appointed, including a master bath with a jetted tub and a guest bath with easy access for seniors. Equipped with everything needed for short-term rentals, including fully-stocked kitchen, modern appliances, four TVs, Wi-Fi, and entertainment options, it's ready to be rented out immediately. Plus, the condo's three full bathrooms, spacious sleeping arrangements, and picturesque lakefront setting are perfect for both large groups and families, ensuring a high rental yield. With minimal upkeep required and a location that's always in demand, this condo offers a low-maintenance, high-reward investment for those looking to capitalize on Branson's thriving vacation rental market.
Contact an agent
Home facts
- Year built:1995
- Listing ID #:60295739
- Added:139 day(s) ago
- Updated:October 16, 2025 at 02:59 PM
Rooms and interior
- Bedrooms:3
- Total bathrooms:3
- Full bathrooms:3
- Living area:1,553 sq. ft.
Heating and cooling
- Cooling:Central Air
- Heating:Central, Forced Air
Structure and exterior
- Year built:1995
- Building area:1,553 sq. ft.
Schools
- High school:Branson
- Middle school:Branson
- Elementary school:Branson Cedar Ridge
Finances and disclosures
- Price:$330,000
- Price per sq. ft.:$212.49
- Tax amount:$1,532 (2024)
New listings near 79 Anglers Pointe Drive #5
- New
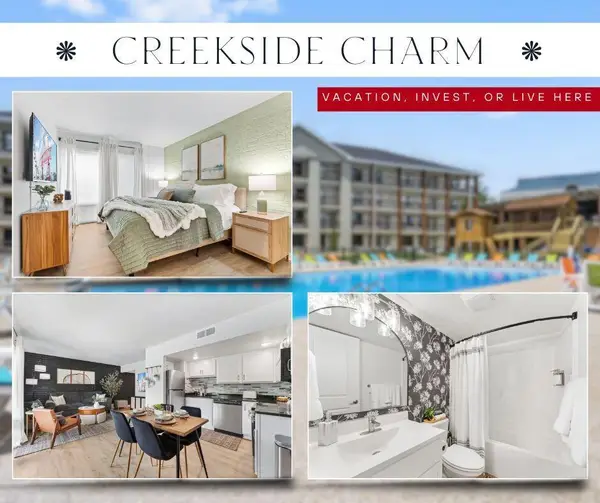 $249,000Active2 beds 2 baths792 sq. ft.
$249,000Active2 beds 2 baths792 sq. ft.405 Veterans Blvd #2, Branson, MO 65616
MLS# 60307609Listed by: OZARK MOUNTAIN REALTY GROUP, LLC - New
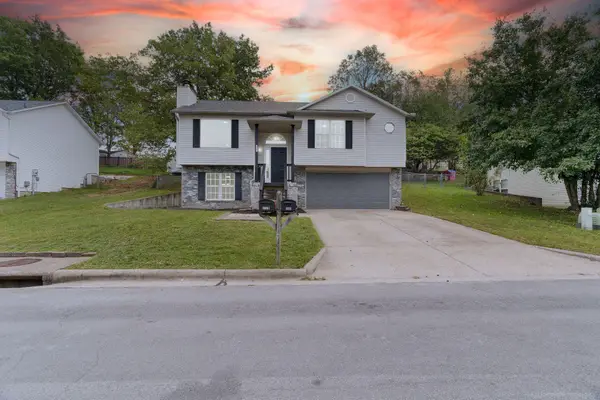 $249,500Active3 beds 3 baths1,488 sq. ft.
$249,500Active3 beds 3 baths1,488 sq. ft.225 Blossom Valley Road, Branson, MO 65616
MLS# 60307550Listed by: KELLER WILLIAMS TRI-LAKES - New
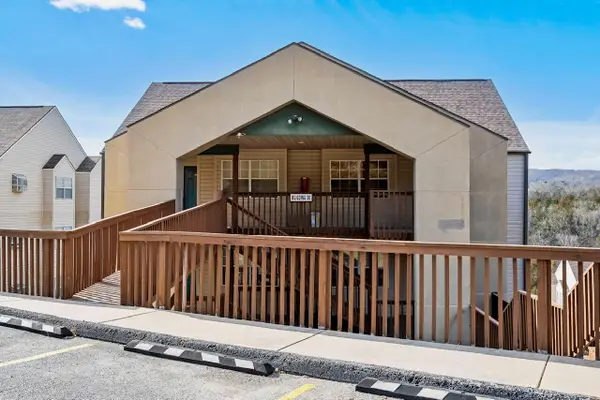 $229,000Active2 beds 2 baths900 sq. ft.
$229,000Active2 beds 2 baths900 sq. ft.30 Bluebird Way #4, Branson, MO 65616
MLS# 60307556Listed by: STERLING REAL ESTATE GROUP LLC - New
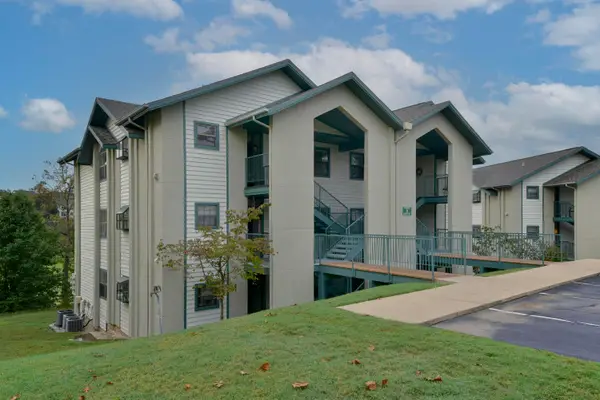 $175,000Active2 beds 2 baths1,239 sq. ft.
$175,000Active2 beds 2 baths1,239 sq. ft.2700 Green Mountain Drive #2, Branson, MO 65616
MLS# 60307557Listed by: RE/MAX SHOWTIME - New
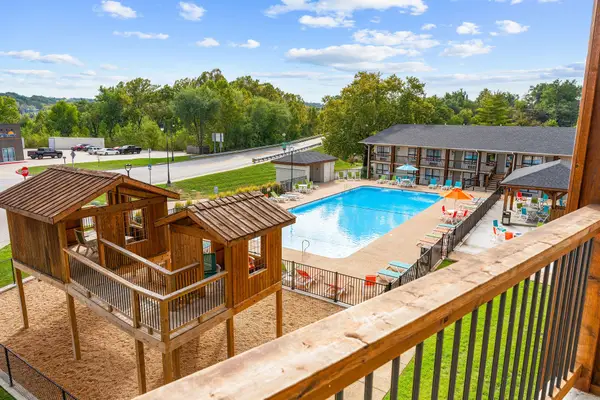 $219,900Active2 beds 2 baths912 sq. ft.
$219,900Active2 beds 2 baths912 sq. ft.403 Veterans Boulevard #A-307, Branson, MO 65616
MLS# 60307229Listed by: CURRIER & COMPANY - New
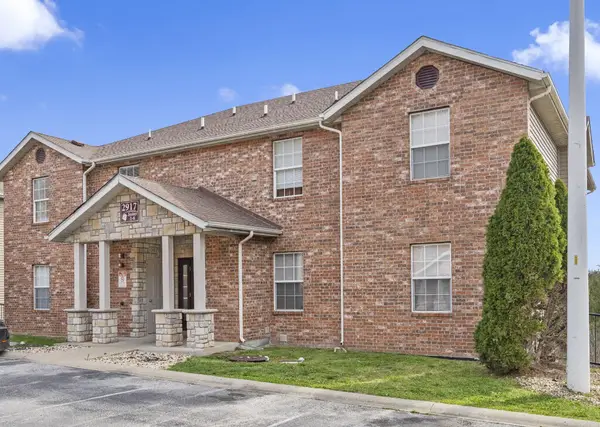 $179,000Active3 beds 2 baths1,161 sq. ft.
$179,000Active3 beds 2 baths1,161 sq. ft.2917 Vineyards Parkway #1, Branson, MO 65616
MLS# 60307224Listed by: LISTWITHFREEDOM.COM - New
 $240,000Active2 beds 2 baths1,376 sq. ft.
$240,000Active2 beds 2 baths1,376 sq. ft.350 S Wildwood Drive #9, Branson, MO 65616
MLS# 60307160Listed by: POINTE ROYALE REALTY LLC 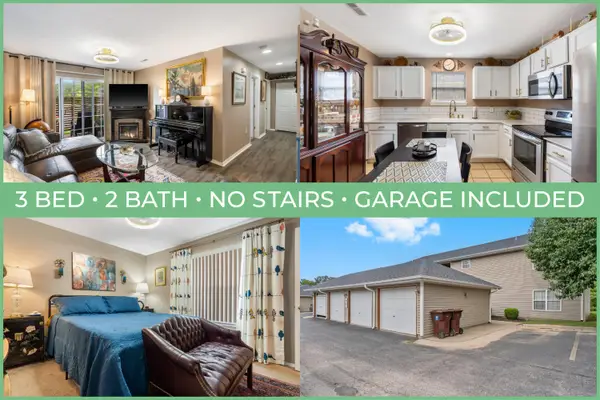 $170,000Active3 beds 2 baths1,080 sq. ft.
$170,000Active3 beds 2 baths1,080 sq. ft.128 Knowledge Avenue #2, Branson, MO 65616
MLS# 60306176Listed by: MURNEY ASSOCIATES - PRIMROSE- New
 $225,900Active2 beds 2 baths1,205 sq. ft.
$225,900Active2 beds 2 baths1,205 sq. ft.215 Meadow Brook Lane #1, Branson, MO 65616
MLS# 60307111Listed by: REECENICHOLS - BRANSON - New
 $229,000Active2 beds 2 baths1,854 sq. ft.
$229,000Active2 beds 2 baths1,854 sq. ft.1814 Boswell Avenue, Branson, MO 65616
MLS# 60307091Listed by: ROEBUCK REAL ESTATE
