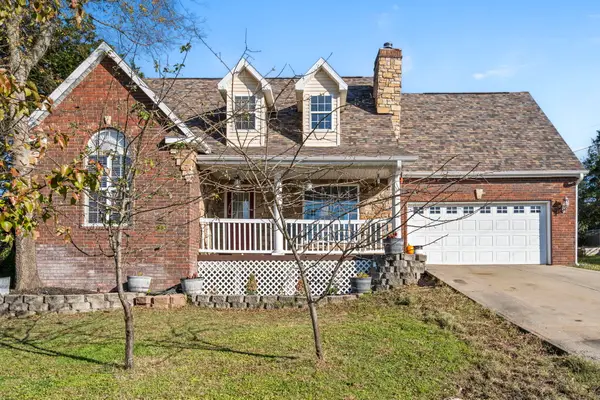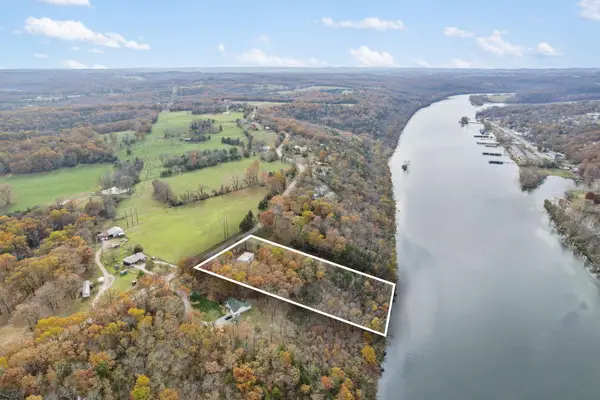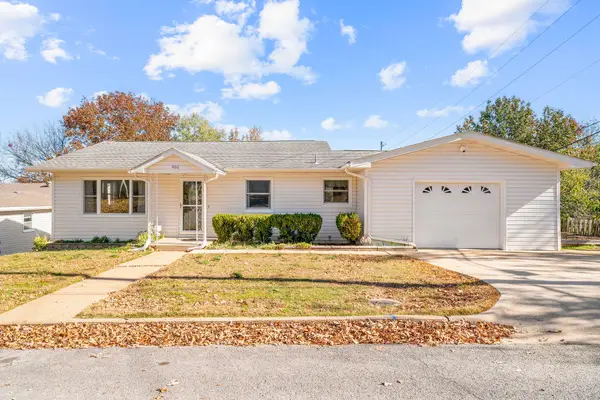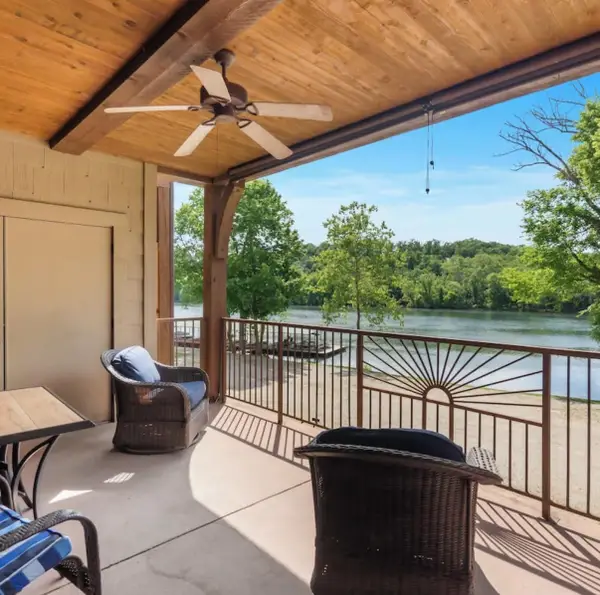835 Fairview Street #12, Branson, MO 65616
Local realty services provided by:Better Homes and Gardens Real Estate Southwest Group
Listed by: gerrie moore
Office: keller williams tri-lakes
MLS#:60300964
Source:MO_GSBOR
835 Fairview Street #12,Branson, MO 65616
$199,700
- 2 Beds
- 2 Baths
- 977 sq. ft.
- Condominium
- Active
Price summary
- Price:$199,700
- Price per sq. ft.:$204.4
About this home
Overlooking the 15th green at Holiday Hills Gated Community Investment opportunities await in this FULLY-FURNISHED unit that sets the mood for the full time resident or vacation traveler who likes to play golf or wants to be close to everything Branson. Step inside to open concept kitchen, living, dining that steps out on to the balcony for afternoons with a good book or morning coffee. This unit has raised ceilings and also looks out to the pool just a few steps away. Main ensuite has a soaker tub for that long day after golfing or walk-in shower so you can make your Tee Time feeling fresh for the day. Lockout ensuite has separate air unit should you decide to rent it separately. Both ensuites share the dining area, living room and galley-style kitchen. The covered back deck with bonus storage room gives you that space to unwind, have a drink and talk about that Birdie you almost made. The Pinnacles are just one of the complexes in this gated community with multiple pools, tennis courts, 18-hole golf course, Golf-Pro shop, restaurant, RV/boat storage available and club house. Investors with the Lock-Out unit you can rent this property THREE ways. Ask how! Located near everything Branson including the famous Branson Landing, Silver Dollar City, White Water, music shows and more. Your Branson Memories are waiting!
Contact an agent
Home facts
- Year built:1995
- Listing ID #:60300964
- Added:107 day(s) ago
- Updated:November 15, 2025 at 05:21 PM
Rooms and interior
- Bedrooms:2
- Total bathrooms:2
- Full bathrooms:2
- Living area:977 sq. ft.
Heating and cooling
- Cooling:Central Air
- Heating:Central
Structure and exterior
- Year built:1995
- Building area:977 sq. ft.
Schools
- High school:Branson
- Middle school:Branson
- Elementary school:Branson Cedar Ridge
Finances and disclosures
- Price:$199,700
- Price per sq. ft.:$204.4
- Tax amount:$986 (2024)
New listings near 835 Fairview Street #12
- New
 $245,000Active2 beds 2 baths1,190 sq. ft.
$245,000Active2 beds 2 baths1,190 sq. ft.170 W Rockford Drive #10, Branson, MO 65616
MLS# 60309986Listed by: OZARK'S DREAM REALTY - New
 $340,000Active3 beds 3 baths2,243 sq. ft.
$340,000Active3 beds 3 baths2,243 sq. ft.417 Dalton Drive, Branson, MO 65616
MLS# 60309987Listed by: EXP REALTY LLC - New
 $199,900Active2.57 Acres
$199,900Active2.57 Acres5799 State Highway T, Branson, MO 65616
MLS# 60309979Listed by: KELLER WILLIAMS TRI-LAKES - Open Sat, 12 to 5pmNew
 $850,000Active3 beds 2 baths1,749 sq. ft.
$850,000Active3 beds 2 baths1,749 sq. ft.220 Angels Trail, Branson, MO 65616
MLS# 60309859Listed by: FATHOM REALTY MO LLC - New
 $499,000Active3 beds 2 baths2,442 sq. ft.
$499,000Active3 beds 2 baths2,442 sq. ft.3136 State Hwy T, Branson, MO 65616
MLS# 60309961Listed by: WHITE MAGNOLIA REAL ESTATE LLC - New
 $269,000Active4 beds 2 baths2,055 sq. ft.
$269,000Active4 beds 2 baths2,055 sq. ft.402 Pocahontas Street, Branson, MO 65616
MLS# 60309956Listed by: ROEBUCK REAL ESTATE - New
 $144,000Active1 beds 1 baths630 sq. ft.
$144,000Active1 beds 1 baths630 sq. ft.3830 Green Mountain Drive #202, Branson, MO 65616
MLS# 60309930Listed by: OZARKS HOME REALTY  $375,000Pending2 beds 2 baths1,534 sq. ft.
$375,000Pending2 beds 2 baths1,534 sq. ft.1707 Lake Shore Drive #1, Branson, MO 65616
MLS# 60309912Listed by: OZARK MOUNTAIN REALTY GROUP, LLC- New
 $224,900Active2 beds 2 baths1,092 sq. ft.
$224,900Active2 beds 2 baths1,092 sq. ft.184 Dusty Lane, Branson, MO 65616
MLS# 60309891Listed by: NEW VIEW REALTY, LLC - New
 $1,399,000Active9 beds 12 baths5,574 sq. ft.
$1,399,000Active9 beds 12 baths5,574 sq. ft.262 David Shawn Drive, Branson, MO 65616
MLS# 60309874Listed by: OZARK MOUNTAIN REALTY GROUP, LLC
