981 Skyview Drive, Branson, MO 65616
Local realty services provided by:Better Homes and Gardens Real Estate Southwest Group
Listed by:scott sturm
Office:amax real estate
MLS#:60303052
Source:MO_GSBOR
981 Skyview Drive,Branson, MO 65616
$624,900
- 3 Beds
- 4 Baths
- 2,760 sq. ft.
- Single family
- Pending
Price summary
- Price:$624,900
- Price per sq. ft.:$226.41
About this home
It's the stuff Lake House dreams are made of....BIG lake views from BOTH levels of this walkout basement home that has 3 EN SUITE bedrooms (all have a lake view too!), plus a 1/2 bath in nearly 2,800 square feet of comfy living space that's super close to everything that Branson and Table Rock Lake has to offer. On the outside, you'll appreciate the BRAND NEW ROOF (installed on 8/21/25) and a maintenance free brick and James Hardie siding exterior. There's a charming front porch to greet your neighbors as they walk past your home in the morning and in the evenings, the back of the home will immerse you in the natural beauty of the area as you gaze towards the lake from the covered back deck or the lower level patio. Positioned perfectly to take in a sweeping view of Table Rock Lake, the westward views gives you all the best sunsets and nature watching opportunities as deer frequently graze near the treeline just beyond the backyard. No worries about a 'peekaboo winter lake view only' here, all year round you'll easily see Table Rock Dam as well as the Chateau on the Lake which gives you a prime seat for the 4th of July fireworks. Step inside to an open main level living area with a gas fireplace, custom kitchen cabinetry, quartz countertops, a roomy primary suite with separate vanities, walk in shower, and a jetted tub. Head downstairs to find a large living room with a wet bar, 2 en suite bedrooms and extra storage space. And yes, you can even see the lake from the basement patio and extended composite deck! There's also an oversized (and heated/cooled) garage to park in and the extra deep double lot has a fenced area for your fur babies. This home has been meticulously cared for by the owners who will miss it dearly but have enjoyed every minute of living here year round. Better come check it out soon because just like the brilliant fall colors that will permeate the canopy of trees that you'll overlook from the deck here this autumn, it won't last too long!
Contact an agent
Home facts
- Year built:2003
- Listing ID #:60303052
- Added:51 day(s) ago
- Updated:October 16, 2025 at 08:12 AM
Rooms and interior
- Bedrooms:3
- Total bathrooms:4
- Full bathrooms:3
- Half bathrooms:1
- Living area:2,760 sq. ft.
Heating and cooling
- Cooling:Central Air
- Heating:Heat Pump
Structure and exterior
- Year built:2003
- Building area:2,760 sq. ft.
- Lot area:0.29 Acres
Schools
- High school:Branson
- Middle school:Branson
- Elementary school:Branson Cedar Ridge
Utilities
- Sewer:Septic Tank
Finances and disclosures
- Price:$624,900
- Price per sq. ft.:$226.41
- Tax amount:$1,856 (2024)
New listings near 981 Skyview Drive
- New
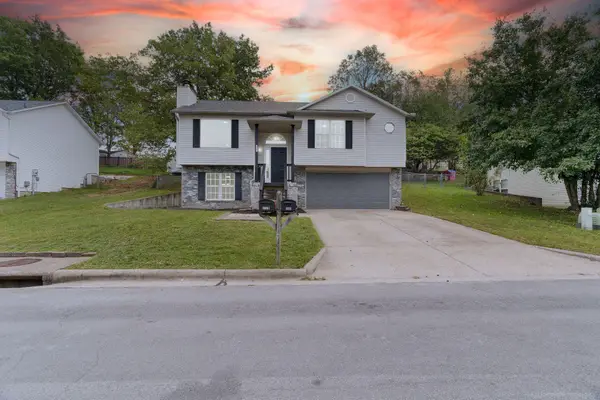 $249,500Active3 beds 3 baths1,488 sq. ft.
$249,500Active3 beds 3 baths1,488 sq. ft.225 Blossom Valley Road, Branson, MO 65616
MLS# 60307550Listed by: KELLER WILLIAMS TRI-LAKES - New
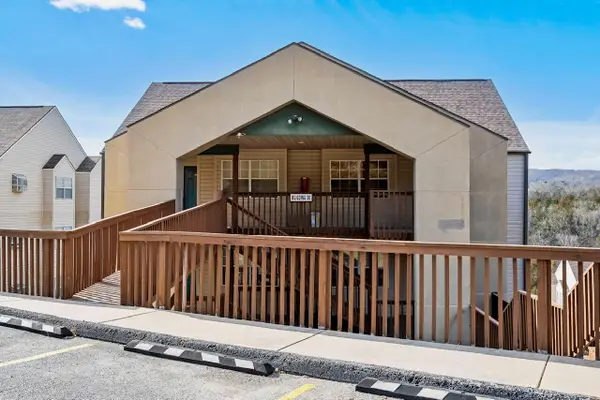 $229,000Active2 beds 2 baths900 sq. ft.
$229,000Active2 beds 2 baths900 sq. ft.30 Bluebird Way #4, Branson, MO 65616
MLS# 60307556Listed by: STERLING REAL ESTATE GROUP LLC - New
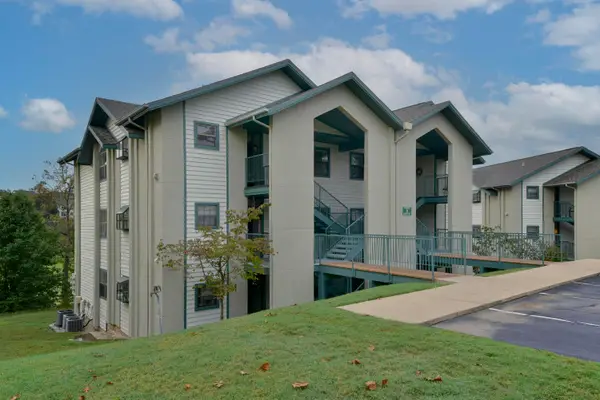 $175,000Active2 beds 2 baths1,239 sq. ft.
$175,000Active2 beds 2 baths1,239 sq. ft.2700 Green Mountain Drive #2, Branson, MO 65616
MLS# 60307557Listed by: RE/MAX SHOWTIME - New
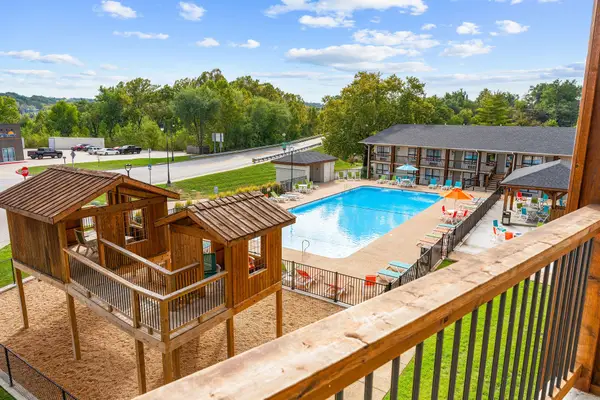 $219,900Active2 beds 2 baths912 sq. ft.
$219,900Active2 beds 2 baths912 sq. ft.403 Veterans Boulevard #A-307, Branson, MO 65616
MLS# 60307229Listed by: CURRIER & COMPANY - New
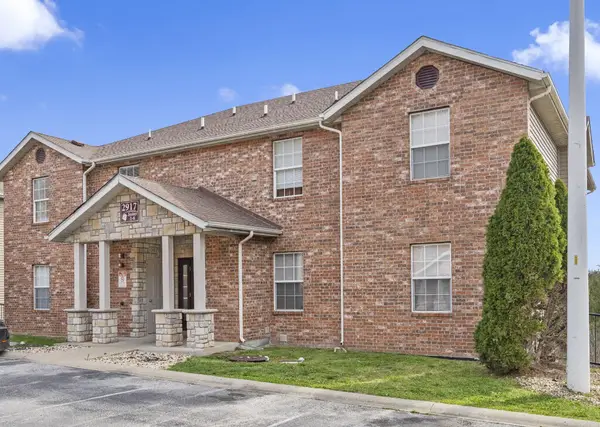 $179,000Active3 beds 2 baths1,161 sq. ft.
$179,000Active3 beds 2 baths1,161 sq. ft.2917 Vineyards Parkway #1, Branson, MO 65616
MLS# 60307224Listed by: LISTWITHFREEDOM.COM - New
 $240,000Active2 beds 2 baths1,376 sq. ft.
$240,000Active2 beds 2 baths1,376 sq. ft.350 S Wildwood Drive #9, Branson, MO 65616
MLS# 60307160Listed by: POINTE ROYALE REALTY LLC 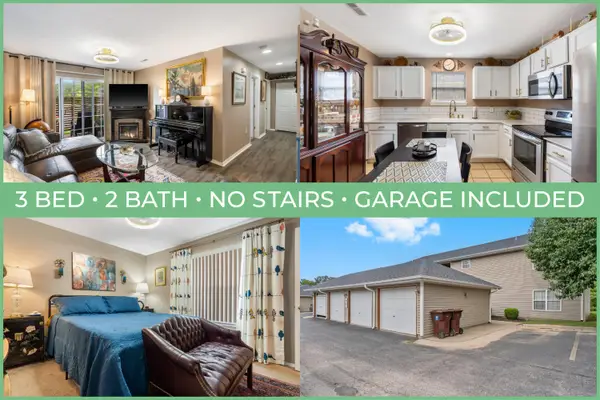 $170,000Active3 beds 2 baths1,080 sq. ft.
$170,000Active3 beds 2 baths1,080 sq. ft.128 Knowledge Avenue #2, Branson, MO 65616
MLS# 60306176Listed by: MURNEY ASSOCIATES - PRIMROSE- New
 $225,900Active2 beds 2 baths1,205 sq. ft.
$225,900Active2 beds 2 baths1,205 sq. ft.215 Meadow Brook Lane #1, Branson, MO 65616
MLS# 60307111Listed by: REECENICHOLS - BRANSON - New
 $229,000Active2 beds 2 baths1,854 sq. ft.
$229,000Active2 beds 2 baths1,854 sq. ft.1814 Boswell Avenue, Branson, MO 65616
MLS# 60307091Listed by: ROEBUCK REAL ESTATE - New
 $250,000Active3 beds 3 baths1,344 sq. ft.
$250,000Active3 beds 3 baths1,344 sq. ft.520 Spring Creek Court #Bldg 4 Unit 3, Branson, MO 65616
MLS# 60307086Listed by: BRANSON USA REALTY, LLC
