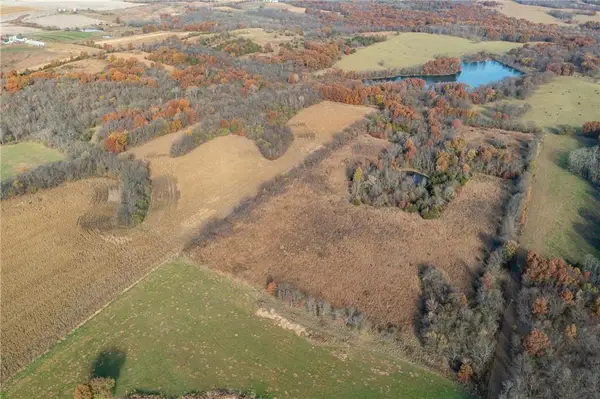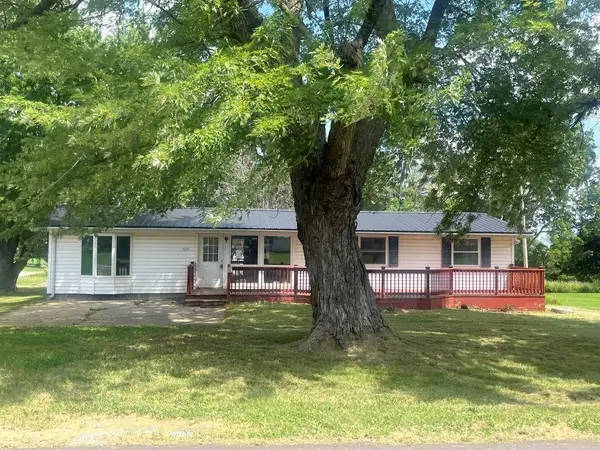2943 NE Turkey Street, Breckenridge, MO 64625
Local realty services provided by:Better Homes and Gardens Real Estate Kansas City Homes
2943 NE Turkey Street,Breckenridge, MO 64625
$690,000
- 3 Beds
- 2 Baths
- 2,592 sq. ft.
- Single family
- Active
Listed by: cassie nixdorf
Office: re/max partners
MLS#:2523069
Source:Bay East, CCAR, bridgeMLS
Price summary
- Price:$690,000
- Price per sq. ft.:$266.2
About this home
Welcome to the country! You'll love the seclusion & privacy this property brings! Conveniently located & well appointed this home has so much to offer. The beautiful 1296 sqft modular home boasts 3 bedrooms, 2 full bathrooms, a spacious living room & an eat-in kitchen. Built in 2014 on a full unfinished walk-out basement with 9ft walls there's plenty of space to spread out & add your own finishing touches. Outside you'll find a garden area, plenty of established landscaping, a detached concrete 30x30 garage & a metal 40x60 shop with half concrete floor/half dirt floor & electricity w/14 ft sliding doors & a 12ft garage door. A 50x50 hay barn perfect for storing your tractor, and a 20x30 wooden barn are also just outside. In the far corner of the property sits an old 1800's concrete floor schoolhouse. The 40 acres of pasture are all fenced & ready for cattle - frost-proof waterers are installed & a nice 1.5 acre pond is stocked with catfish, bluegill & bass.
Contact an agent
Home facts
- Year built:2014
- Listing ID #:2523069
- Added:652 day(s) ago
- Updated:February 12, 2026 at 06:33 PM
Rooms and interior
- Bedrooms:3
- Total bathrooms:2
- Full bathrooms:2
- Living area:2,592 sq. ft.
Heating and cooling
- Cooling:Electric
- Heating:Propane Gas, Wood Stove
Structure and exterior
- Roof:Composition
- Year built:2014
- Building area:2,592 sq. ft.
Utilities
- Water:City/Public, Well
- Sewer:Septic Tank
Finances and disclosures
- Price:$690,000
- Price per sq. ft.:$266.2



