11996 N Farm Road 119, Brighton, MO 65617
Local realty services provided by:Better Homes and Gardens Real Estate Southwest Group
Listed by: faunlee harle, laurie a. white
Office: amax real estate
MLS#:60301108
Source:MO_GSBOR
Price summary
- Price:$500,000
- Price per sq. ft.:$137.51
About this home
Nestled in a serene, park-like setting, this impressive 5-acre property features a spacious 3,636 sq ft walk-out basement home, a newer 24' x 32' shop equipped with 220V electric and concrete floors, plus another storage building. The main level of the home offers 3 bedrooms and 2.5 bathrooms, including a convenient main-level laundry room. The kitchen has been tastefully updated with new countertops, backsplash, sink, and modern appliances--including a microwave that doubles as a convection oven and an upgraded gas stove. The eating area extends into a sunroom, providing scenic views of the beautifully landscaped backyard. Downstairs, the fully finished basement boasts a wet bar, an additional bedroom and full bath, a spacious living room, and an extra room ideal for a gym, office, or storage. Stay cozy and energy-efficient in winter with a pellet stove on the main floor and a wood stove in the basement. To get you started, the seller is leaving 2 tons of pellets. This property is packed with extras including an RV gravel pad with a dedicated electrical receptacle, a generator disconnect, and a large, welcoming front porch upgraded with TimberTech composite decking. More outdoor features include a covered foot bridge crossing the wet-weather creek, a greenhouse, a pergola-covered patio, and well-maintained garden areas with large metal plant holders. Whether you're looking for inside comfort, or outdoor charm, this property really has it all!
Contact an agent
Home facts
- Year built:2004
- Listing ID #:60301108
- Added:196 day(s) ago
- Updated:February 13, 2026 at 01:22 PM
Rooms and interior
- Bedrooms:4
- Total bathrooms:4
- Full bathrooms:3
- Half bathrooms:1
- Living area:3,636 sq. ft.
Heating and cooling
- Cooling:Attic Fan, Ceiling Fan(s), Central Air
- Heating:Central, Forced Air, Pellet Stove
Structure and exterior
- Year built:2004
- Building area:3,636 sq. ft.
- Lot area:5 Acres
Schools
- High school:Marion C. Early
- Middle school:Marion C. Early
- Elementary school:Marion C. Early
Utilities
- Sewer:Septic Tank
Finances and disclosures
- Price:$500,000
- Price per sq. ft.:$137.51
- Tax amount:$2,274 (2024)
New listings near 11996 N Farm Road 119
- New
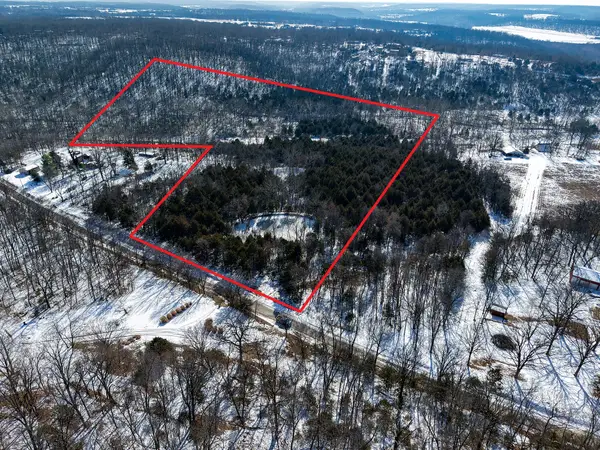 $199,000Active23.24 Acres
$199,000Active23.24 Acres000 E 562nd Road, Brighton, MO 65617
MLS# 60314572Listed by: KELLER WILLIAMS 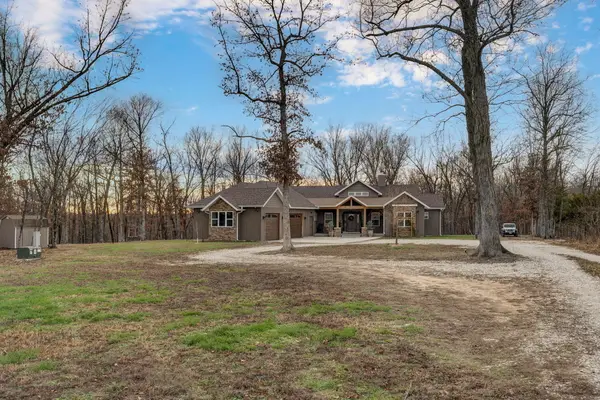 $949,900Active3 beds 3 baths2,301 sq. ft.
$949,900Active3 beds 3 baths2,301 sq. ft.3294 W Farm Road 2, Brighton, MO 65617
MLS# 60312431Listed by: MURNEY ASSOCIATES - PRIMROSE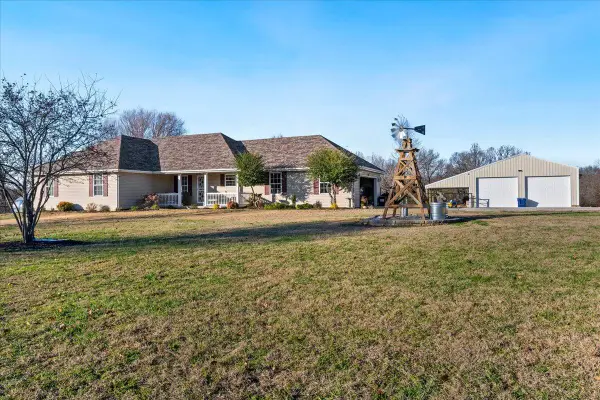 $441,500Pending3 beds 2 baths2,478 sq. ft.
$441,500Pending3 beds 2 baths2,478 sq. ft.5695 S 182nd Road, Brighton, MO 65617
MLS# 60311201Listed by: MURNEY ASSOCIATES - PRIMROSE $424,999Active4 beds 3 baths3,240 sq. ft.
$424,999Active4 beds 3 baths3,240 sq. ft.1637 E 541st Road, Brighton, MO 65617
MLS# 60309196Listed by: KELLER WILLIAMS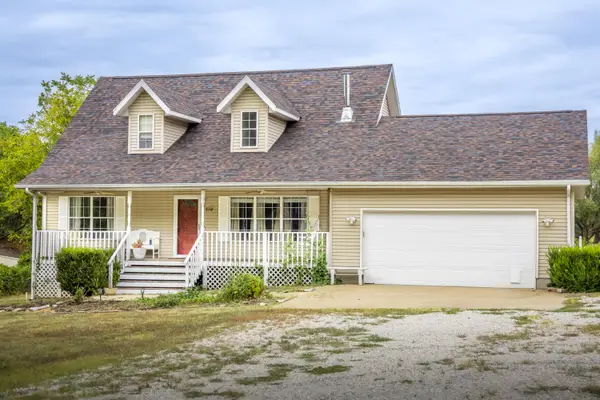 $425,000Active3 beds 3 baths2,087 sq. ft.
$425,000Active3 beds 3 baths2,087 sq. ft.3711 W Farm Road 14, Brighton, MO 65617
MLS# 60308238Listed by: MURNEY ASSOCIATES - PRIMROSE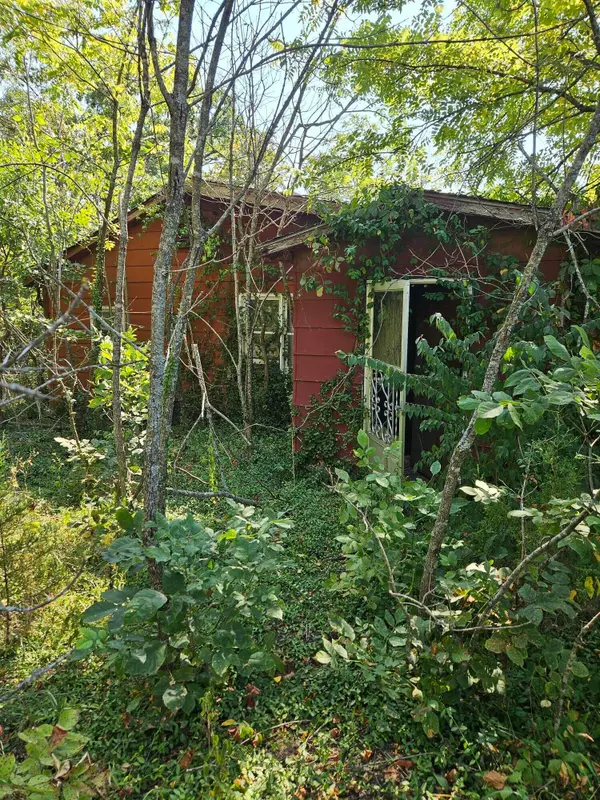 $125,000Active10 Acres
$125,000Active10 Acres1926 E 555th Road, Pleasant Hope, MO 65725
MLS# 60301981Listed by: CENTURY 21 INTEGRITY GROUP HOLLISTER $229,900Active3 beds 2 baths1,020 sq. ft.
$229,900Active3 beds 2 baths1,020 sq. ft.10870 N Farm Road 137, Brighton, MO 65617
MLS# 60294309Listed by: MURNEY ASSOCIATES - PRIMROSE $60,000Active3.2 Acres
$60,000Active3.2 AcresLot 3 Pleasant View Rd, Brighton, MO 65617
MLS# 60232949Listed by: TOM KISSEE REAL ESTATE CO $60,000Active3.05 Acres
$60,000Active3.05 AcresLot 4 Pleasant View Rd, Brighton, MO 65617
MLS# 60232950Listed by: TOM KISSEE REAL ESTATE CO

