4132 W Farm Rd 172, Brookline, MO 65619
Local realty services provided by:Better Homes and Gardens Real Estate Southwest Group
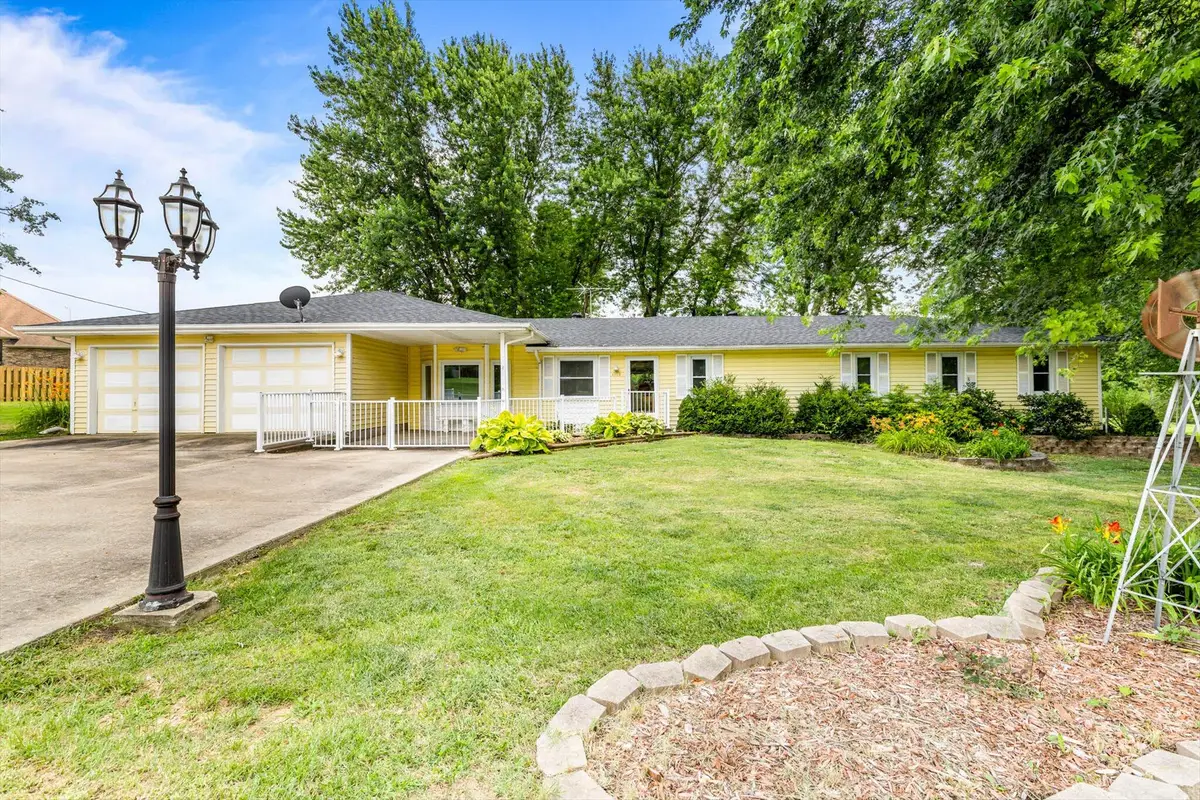
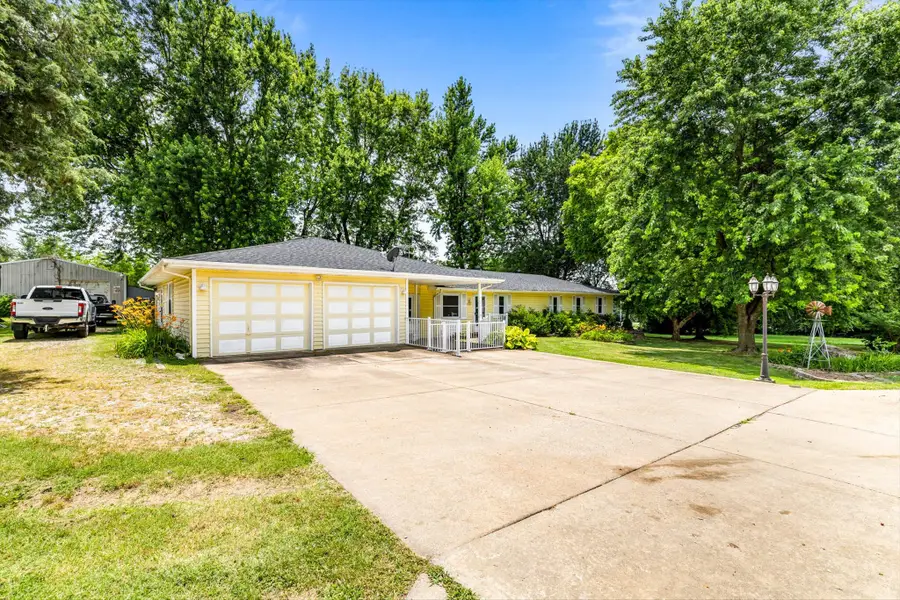
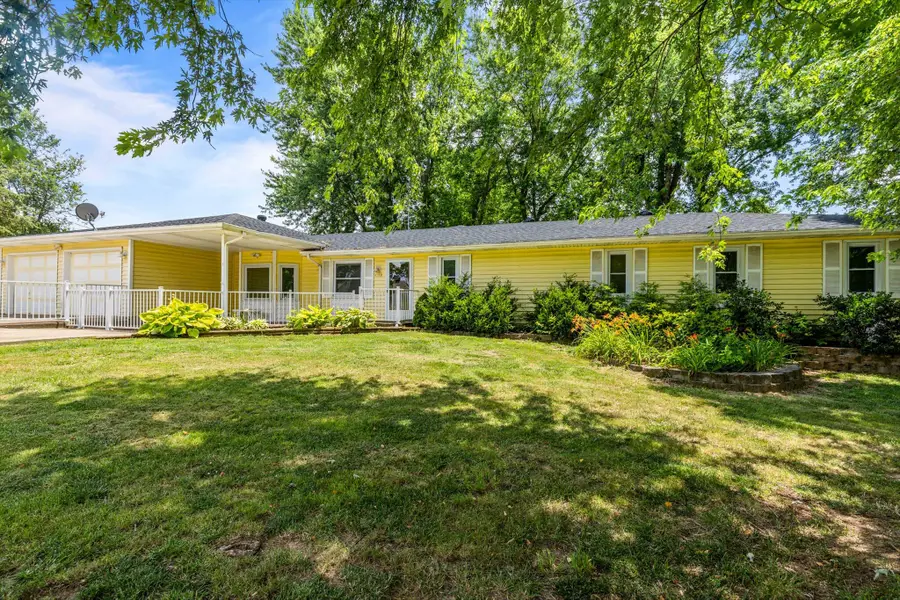
Listed by:holt homes group
Office:keller williams
MLS#:60298243
Source:MO_GSBOR
4132 W Farm Rd 172,Brookline, MO 65619
$489,900
- 4 Beds
- 3 Baths
- 2,166 sq. ft.
- Single family
- Active
Price summary
- Price:$489,900
- Price per sq. ft.:$226.18
About this home
Welcome to this charming 4-bedroom, 2.5-bath home nestled on 3 peaceful acres in Southwest Springfield! Surrounded by mature shade trees and lush landscaping, this property offers the perfect blend of privacy and convenience--with over 2,100 sq ft of living space and just minutes from the West Bypass and West Springfield attractions. The 3-acre lot offers the potential to be subdivided, giving you added flexibility for future development or investment. Step onto the charming covered front porch and into a spacious living room filled with natural light from a cozy bay window. The kitchen features warm wood cabinetry, generous counter space, and flows seamlessly into the large dining area--complete with another bay window, room for a versatile sitting nook, and access to the back deck. A convenient half bath is located just off the dining space. The oversized primary suite boasts a jetted tub, walk-in shower, and ample space for relaxation. Three additional bedrooms share a full bath with a walk-in shower, perfect for guests or a growing family. Outside, enjoy the expansive back deck with a screened gazebo--ideal for outdoor entertaining--as well as a firepit area and a private water well. For those needing extra storage or workspace, the property also includes a 30x40 insulated, heated, and cooled shop with its own 2-car garage, in addition to the attached 2-car garage on the home. All of this is just a short walk to Wire Road--don't miss your opportunity to own this serene retreat in a prime location!
Contact an agent
Home facts
- Year built:1979
- Listing Id #:60298243
- Added:48 day(s) ago
- Updated:August 15, 2025 at 02:44 PM
Rooms and interior
- Bedrooms:4
- Total bathrooms:3
- Full bathrooms:2
- Half bathrooms:1
- Living area:2,166 sq. ft.
Heating and cooling
- Cooling:Ceiling Fan(s), Central Air
- Heating:Forced Air
Structure and exterior
- Year built:1979
- Building area:2,166 sq. ft.
- Lot area:3 Acres
Schools
- High school:SGF-Kickapoo
- Middle school:SGF-Cherokee
- Elementary school:SGF-McBride/Wilson's Cre
Utilities
- Sewer:Septic Tank
Finances and disclosures
- Price:$489,900
- Price per sq. ft.:$226.18
- Tax amount:$1,648 (2024)
New listings near 4132 W Farm Rd 172
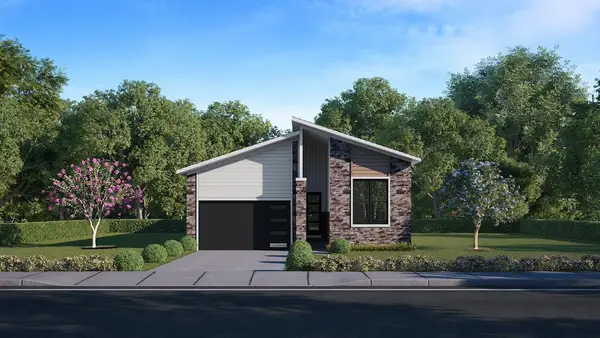 $376,495Pending5 beds 3 baths2,622 sq. ft.
$376,495Pending5 beds 3 baths2,622 sq. ft.4082 E Ashwood Court, Brookline, MO 65619
MLS# 60302221Listed by: KELLER WILLIAMS $349,900Pending4 beds 2 baths1,861 sq. ft.
$349,900Pending4 beds 2 baths1,861 sq. ft.3014 E Heritage Street, Republic, MO 65738
MLS# 60302143Listed by: MURNEY ASSOCIATES - PRIMROSE- New
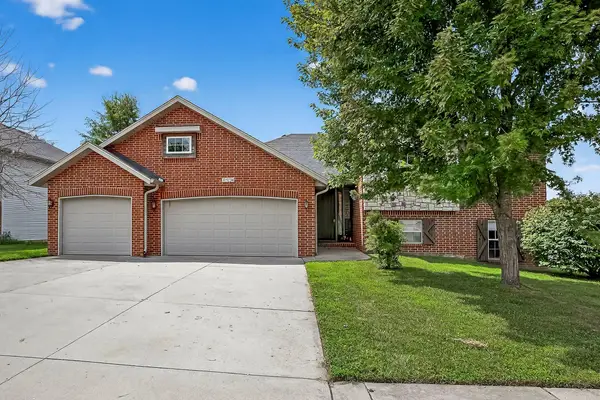 $349,900Active4 beds 3 baths2,322 sq. ft.
$349,900Active4 beds 3 baths2,322 sq. ft.2576 E Kentwood Street, Republic, MO 65738
MLS# 60302085Listed by: KELLER WILLIAMS - Open Fri, 3 to 10pmNew
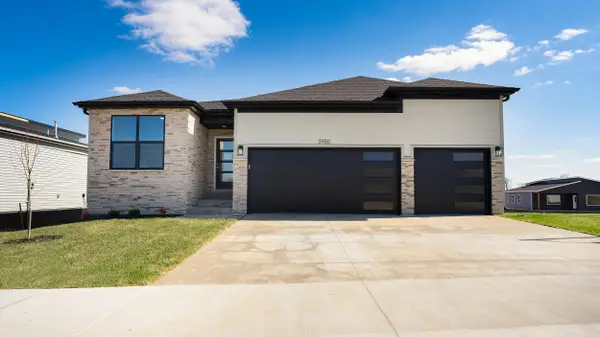 $309,995Active4 beds 2 baths1,739 sq. ft.
$309,995Active4 beds 2 baths1,739 sq. ft.3920 E Linden Lane, Brookline, MO 65619
MLS# 60301991Listed by: KELLER WILLIAMS - New
 $64,900Active0.24 Acres
$64,900Active0.24 Acres3033 E Heritage Street, Republic, MO 65738
MLS# 60301746Listed by: MURNEY ASSOCIATES - PRIMROSE - New
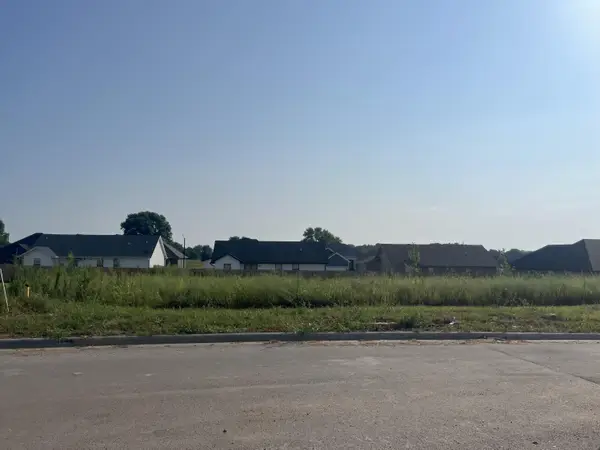 $64,900Active0.26 Acres
$64,900Active0.26 Acres3017 E Heritage Street, Republic, MO 65738
MLS# 60301630Listed by: MURNEY ASSOCIATES - PRIMROSE 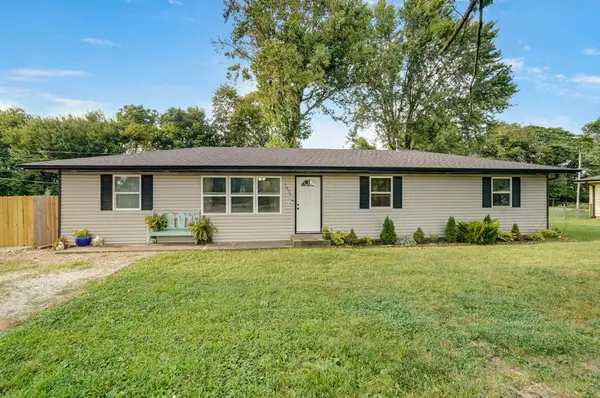 $249,900Pending4 beds 2 baths1,440 sq. ft.
$249,900Pending4 beds 2 baths1,440 sq. ft.7371 W Wade Street, Republic, MO 65738
MLS# 60301371Listed by: KELLER WILLIAMS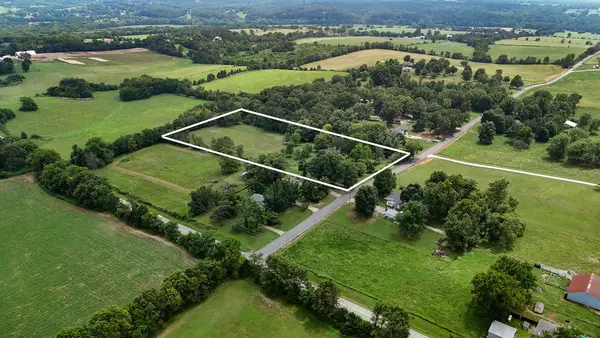 $95,000Pending4.31 Acres
$95,000Pending4.31 Acres2164 N Old Mill Road, Brookline, MO 65619
MLS# 60301348Listed by: KELLER WILLIAMS $649,900Active4 beds 4 baths3,653 sq. ft.
$649,900Active4 beds 4 baths3,653 sq. ft.4683 S Butterfield Place, Brookline, MO 65619
MLS# 60301261Listed by: ALBERS REAL ESTATE GROUP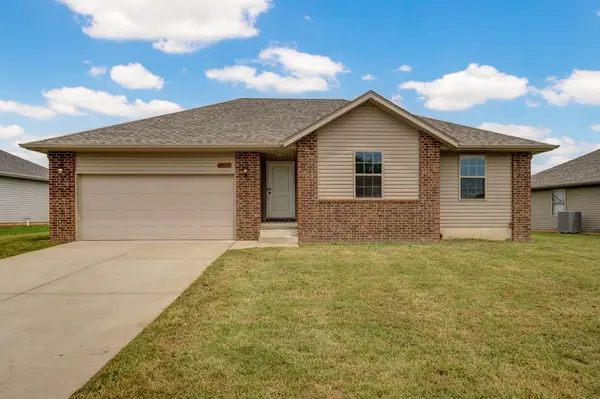 $229,995Pending3 beds 2 baths1,313 sq. ft.
$229,995Pending3 beds 2 baths1,313 sq. ft.5573 W Longleaf Drive, Springfield, MO 65802
MLS# 60301124Listed by: KELLER WILLIAMS
