5054 S Broadview Place, Brookline, MO 65619
Local realty services provided by:Better Homes and Gardens Real Estate Southwest Group
Listed by: shari l jones
Office: murney associates - nixa
MLS#:60305012
Source:MO_GSBOR
5054 S Broadview Place,Brookline, MO 65619
$399,000Last list price
- 3 Beds
- 2 Baths
- - sq. ft.
- Single family
- Sold
Sorry, we are unable to map this address
Price summary
- Price:$399,000
About this home
''Diamond In The Rough'' is waiting for it's new owner. FABULOUS FEATURES OF THIS HOME INCLUDE... This was a custom built, 1 owner home, built in 1989 & sits on 2.5 acres with a newer 42 X 40 Morton outbuilding. Inside features include 3 bed, 2 bath, upper loft, Country Flame Wood Stove, Liberty Home Solutions 12 X 16 All Seasons Sun Room with a heat & cool unit. (included in the sq ft) The oversized 2 car garage measures 42 X 23 & is long enough to store a boat, camper, trailer etc. There are also 2 walk-in attic access's with one being partially floored. NEW ROOF in 2019, NEW vinyl siding in 2021, NEW furnace & hot water tank in 2021 - New garbage disposal in 2021 - New garage door opener in 2021. Also includes ALL kitchen appliances. THIS PROPERTY IS BEING SOLD AS-IS, WHERE IS, WITH SELLER MAKING NO REPAIRS AND IS PRICED BELOW APPRAISED VALUE.MORTON OUTBUILDING FEATURES...Built in 2013, 42 X 40 Morton outbuilding. This guys dream place has all concrete floors - electric - 2 clear panels on the ceiling for natural lighting - TV mounts - 1 single garage door opener on the north side and a 2 car garage door opening on the west side. Comes complete with a lighted Tiki Bar!!! EXTERIOR FEATURES INCLUDE...Shared well with 1 neighbor along with a private septic system and A LEASED propane tank. 2.49 acres of gorgeous, quiet and scenic views. THIS PROPERTY IS BEING SOLD AS-IS, WHERE IS, WITH SELLER MAKING NO REPAIRS AND IS PRICED BELOW APPRAISED VALUE.
Contact an agent
Home facts
- Year built:1989
- Listing ID #:60305012
- Added:57 day(s) ago
- Updated:November 14, 2025 at 09:18 PM
Rooms and interior
- Bedrooms:3
- Total bathrooms:2
- Full bathrooms:1
- Half bathrooms:1
Heating and cooling
- Cooling:Ceiling Fan(s), Central Air
- Heating:Forced Air, Stove
Structure and exterior
- Year built:1989
Schools
- High school:Republic
- Middle school:Republic
- Elementary school:RP McCulloch
Utilities
- Sewer:Septic Tank
Finances and disclosures
- Price:$399,000
- Tax amount:$2,191 (2024)
New listings near 5054 S Broadview Place
- New
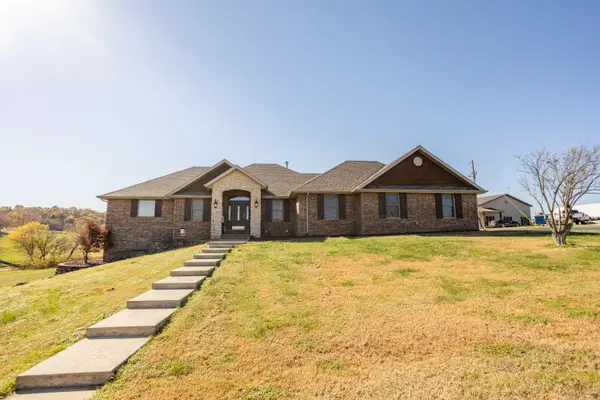 Listed by BHGRE$1,400,000Active4 beds 4 baths4,284 sq. ft.
Listed by BHGRE$1,400,000Active4 beds 4 baths4,284 sq. ft.5105 W Dulin Lane, Brookline, MO 65619
MLS# 60309704Listed by: BETTER HOMES & GARDENS SW GRP - New
 $365,000Active4 beds 2 baths1,710 sq. ft.
$365,000Active4 beds 2 baths1,710 sq. ft.1406 N Collins Drive, Republic, MO 65738
MLS# 60309584Listed by: MURNEY ASSOCIATES - PRIMROSE - Open Sat, 12 to 2pm
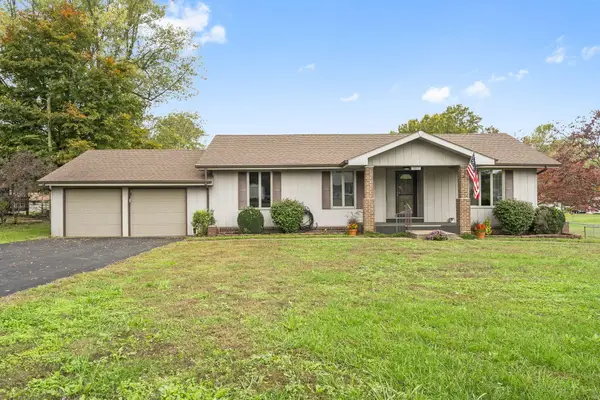 $245,000Active3 beds 2 baths1,772 sq. ft.
$245,000Active3 beds 2 baths1,772 sq. ft.4889 S Douglas Drive, Republic, MO 65738
MLS# 60308684Listed by: MURNEY ASSOCIATES - PRIMROSE 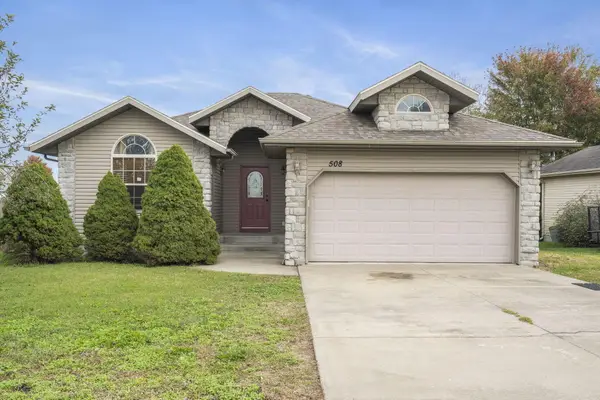 $259,900Active4 beds 2 baths1,461 sq. ft.
$259,900Active4 beds 2 baths1,461 sq. ft.508 N Glenwood Avenue, Republic, MO 65738
MLS# 60308476Listed by: KELLER WILLIAMS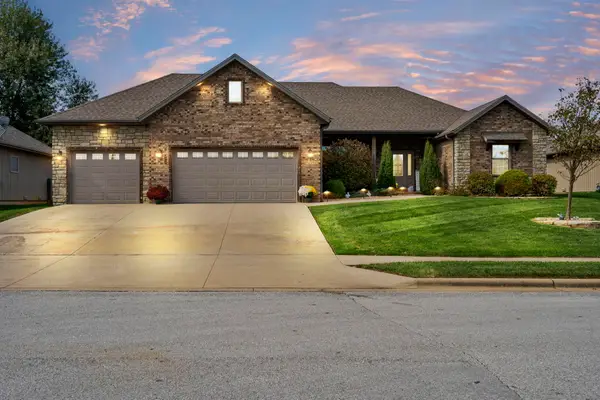 $345,000Pending3 beds 2 baths1,777 sq. ft.
$345,000Pending3 beds 2 baths1,777 sq. ft.1413 N Opportunity Avenue, Republic, MO 65738
MLS# 60307889Listed by: MURNEY ASSOCIATES - PRIMROSE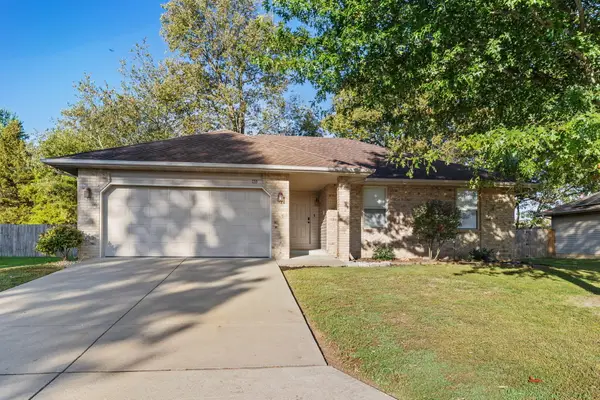 $239,000Pending3 beds 2 baths1,322 sq. ft.
$239,000Pending3 beds 2 baths1,322 sq. ft.733 N Franklin Avenue, Republic, MO 65738
MLS# 60307714Listed by: REAL BROKER, LLC- Open Sat, 10am to 5pm
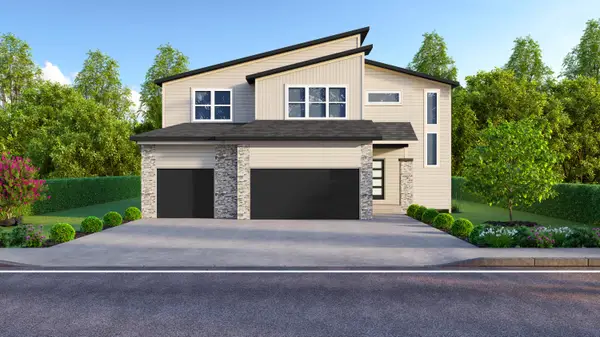 $359,995Active4 beds 3 baths2,350 sq. ft.
$359,995Active4 beds 3 baths2,350 sq. ft.3942 E Fieldcrest Court, Brookline, MO 65619
MLS# 60307662Listed by: KELLER WILLIAMS 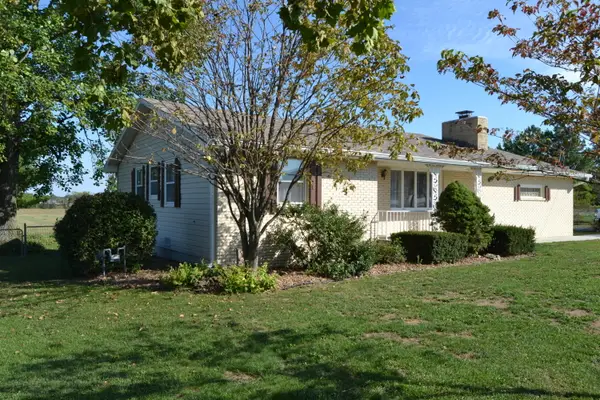 $275,000Active3 beds 2 baths1,657 sq. ft.
$275,000Active3 beds 2 baths1,657 sq. ft.6789 W Farm Rd 144, Springfield, MO 65802
MLS# 60307586Listed by: MURNEY ASSOCIATES - PRIMROSE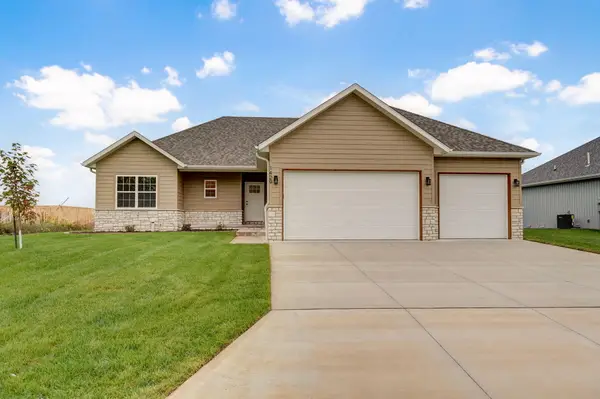 $354,900Active4 beds 2 baths1,750 sq. ft.
$354,900Active4 beds 2 baths1,750 sq. ft.1429 N Collins Drive, Republic, MO 65738
MLS# 60307516Listed by: ALPHA REALTY MO, LLC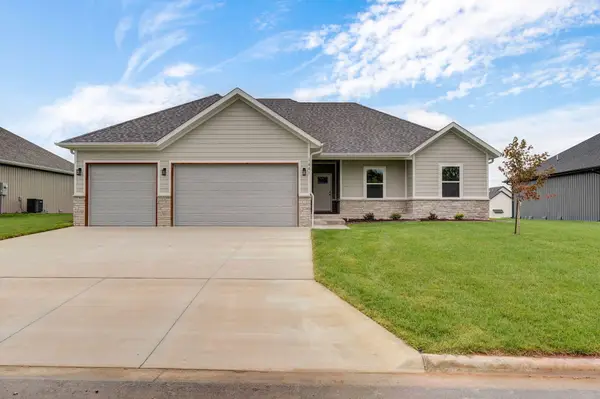 $349,900Active4 beds 2 baths1,660 sq. ft.
$349,900Active4 beds 2 baths1,660 sq. ft.1441 N Collins Drive, Republic, MO 65738
MLS# 60307398Listed by: ALPHA REALTY MO, LLC
