301 N Hudson Street, Buckner, MO 64016
Local realty services provided by:Better Homes and Gardens Real Estate Kansas City Homes
301 N Hudson Street,Buckner, MO 64016
$175,000
- 3 Beds
- 2 Baths
- 936 sq. ft.
- Single family
- Pending
Listed by: kelly sloan
Office: home sweet home realty
MLS#:2577519
Source:MOKS_HL
Price summary
- Price:$175,000
- Price per sq. ft.:$186.97
About this home
What a doll house! You'll love this 3 bdrm, 1.5 bath, RANCH with main floor laundry! Adorable yard with both the front and back yard fenced, covered back patio, shed and the 6ft back yard privacy fence has a double gate for all your toys and trailers! There's even an extra parking pad for your RV, brand new poured double driveway, too! Inside, you'll find all new flooring, new thermal windows, fresh paint! Kitchen appliances stay including stainless fridge. Lots of cabinets and corner pantry. Laundry and half bath is right off kitchen. Are you a crafter or a tinkering mechanic? Wait till you see the garage! Loads of cabinets, work bench and soooo many places for your stuff! Newer roof and new water heater. Walking distance from Heisler-Burns Park, which includes a spray park, frisbee golf, walking track, and ball fields! Great location, low taxes and move in ready!
Contact an agent
Home facts
- Year built:1948
- Listing ID #:2577519
- Added:86 day(s) ago
- Updated:December 20, 2025 at 11:44 PM
Rooms and interior
- Bedrooms:3
- Total bathrooms:2
- Full bathrooms:1
- Half bathrooms:1
- Living area:936 sq. ft.
Heating and cooling
- Cooling:Electric
- Heating:Forced Air Gas
Structure and exterior
- Roof:Composition
- Year built:1948
- Building area:936 sq. ft.
Schools
- High school:Fort Osage
- Middle school:Osage Trail
- Elementary school:Buckner
Utilities
- Water:City/Public
- Sewer:Public Sewer
Finances and disclosures
- Price:$175,000
- Price per sq. ft.:$186.97
New listings near 301 N Hudson Street
- New
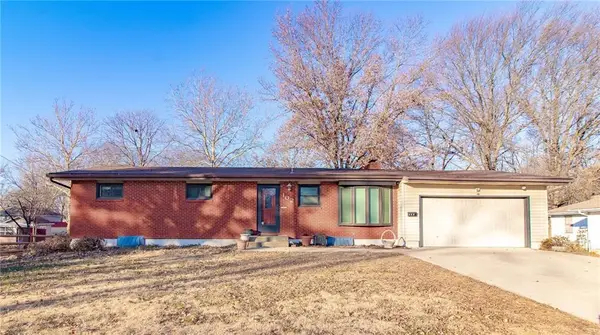 $234,900Active3 beds 2 baths1,104 sq. ft.
$234,900Active3 beds 2 baths1,104 sq. ft.102 Cliff Drive, Buckner, MO 64016
MLS# 2591892Listed by: HOMES BY DARCY LLC - New
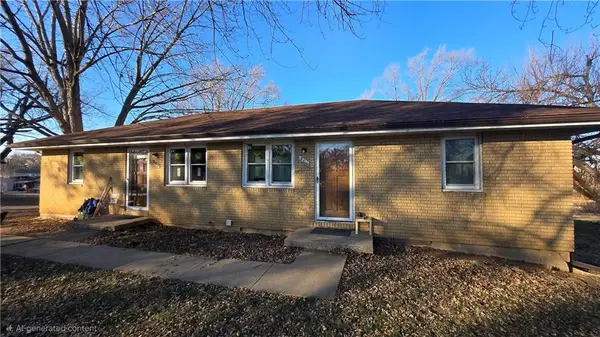 $230,000Active-- beds -- baths
$230,000Active-- beds -- baths300-302 Hazel Street, Buckner, MO 64016
MLS# 2592187Listed by: KELLER WILLIAMS PLATINUM PRTNR 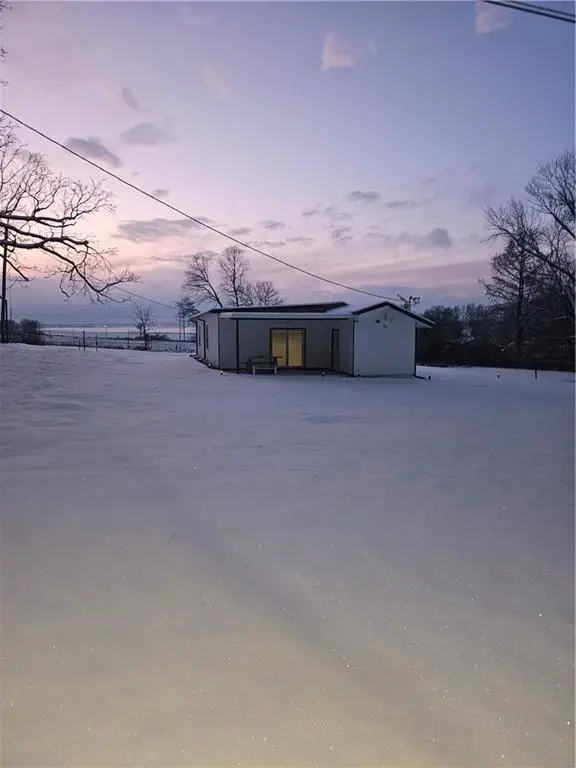 $200,000Pending2 beds 1 baths1,166 sq. ft.
$200,000Pending2 beds 1 baths1,166 sq. ft.710 Elliott Street, Buckner, MO 64016
MLS# 2589556Listed by: EXP REALTY LLC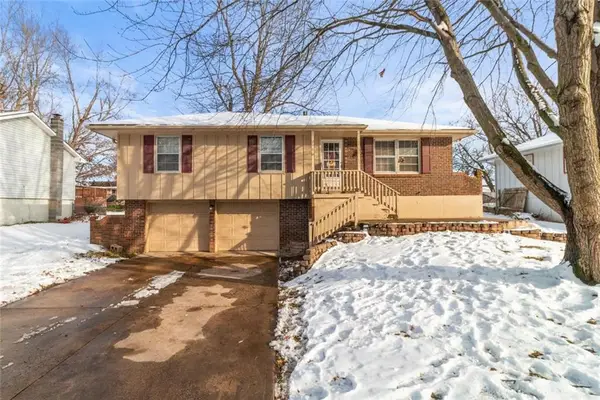 $225,000Active3 beds 1 baths1,449 sq. ft.
$225,000Active3 beds 1 baths1,449 sq. ft.115 Baker Street, Buckner, MO 64016
MLS# 2589613Listed by: RE/MAX HERITAGE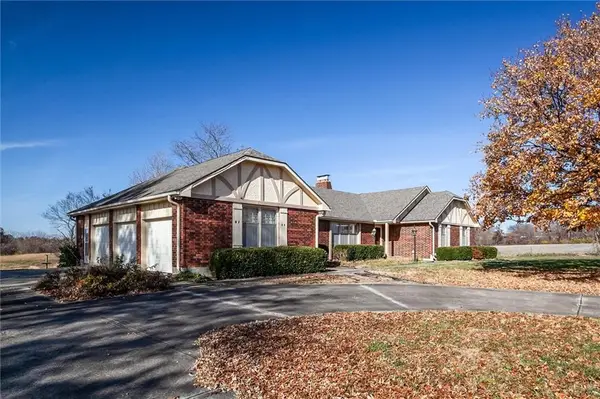 $623,500Active3 beds 3 baths2,100 sq. ft.
$623,500Active3 beds 3 baths2,100 sq. ft.416 N Buckner Tarsney Road, Buckner, MO 64016
MLS# 2587538Listed by: KELLER WILLIAMS PLATINUM PRTNR $189,900Active3 beds 2 baths1,812 sq. ft.
$189,900Active3 beds 2 baths1,812 sq. ft.410 Park Avenue, Buckner, MO 64016
MLS# 2587910Listed by: EXP REALTY LLC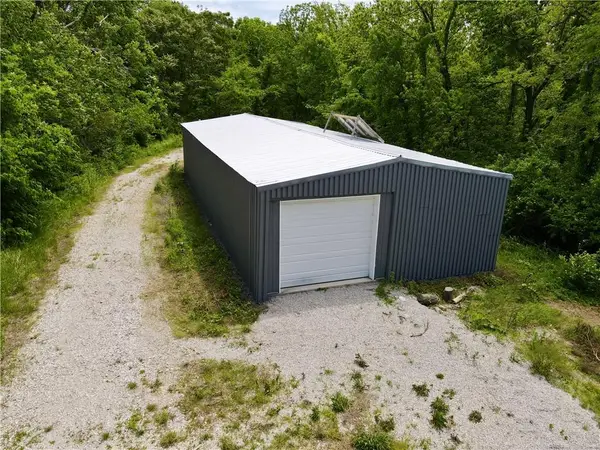 $227,900Active0 Acres
$227,900Active0 Acres814 N Buckner Tarsney Road, Buckner, MO 64016
MLS# 2583820Listed by: RE/MAX HERITAGE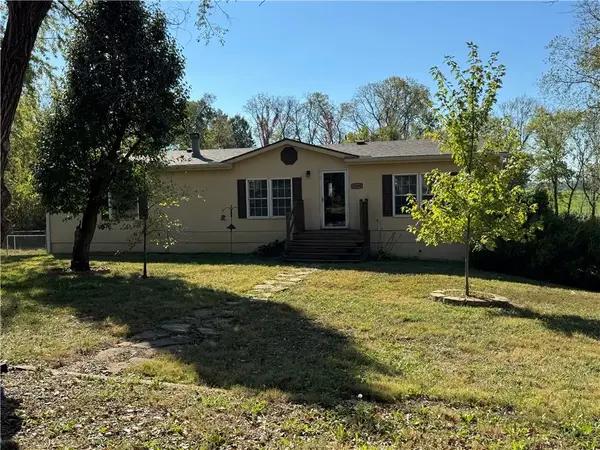 $269,000Pending3 beds 2 baths2,815 sq. ft.
$269,000Pending3 beds 2 baths2,815 sq. ft.31901 E Sun Down Valley Road, Buckner, MO 64016
MLS# 2582301Listed by: REECENICHOLS - LEES SUMMIT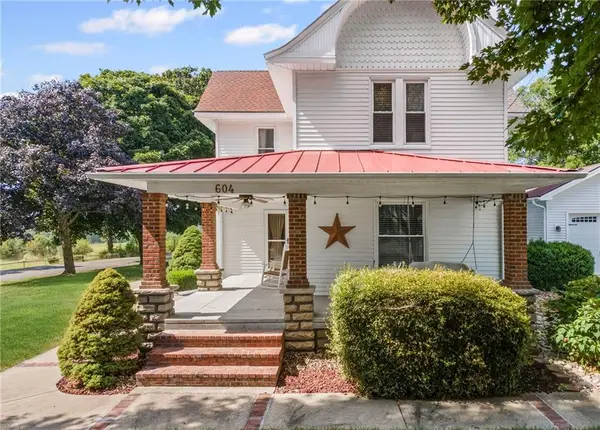 $1,900,000Active3 beds 2 baths3,124 sq. ft.
$1,900,000Active3 beds 2 baths3,124 sq. ft.604 N Buckner Tarsney Road, Buckner, MO 64016
MLS# 2578981Listed by: WHITETAIL PROPERTIES REAL ESTA
