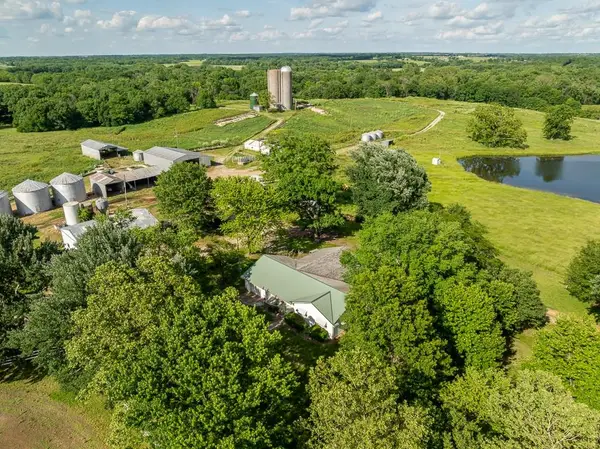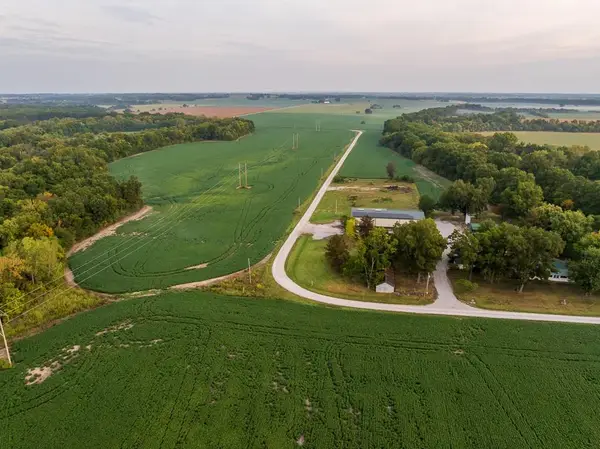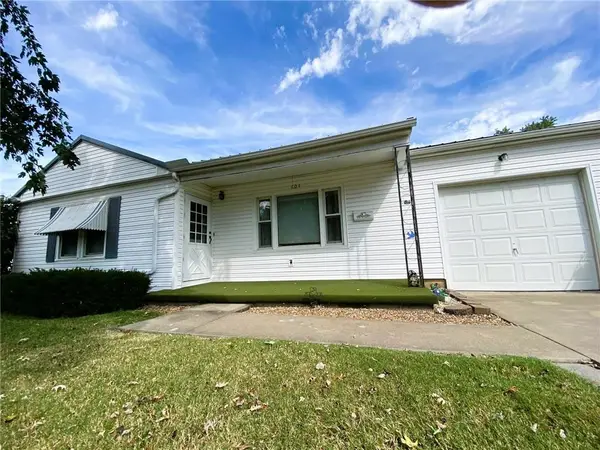917 Country Club Drive, Butler, MO 64730
Local realty services provided by:Better Homes and Gardens Real Estate Kansas City Homes
Listed by:gloria appleberry
Office:glory realty
MLS#:2551568
Source:MOKS_HL
Price summary
- Price:$327,900
- Price per sq. ft.:$121
About this home
PRICE CUT$$$ Ready to Play GOLF?? This Spacious 2700 Sq Ft Brick home adjoins the Butler Golf Course, What a Beautiful View!!! Your Entry w/ coat closet Welcomes you into your New Home. This roomy home features Living/Dining rm, Family rm w/ Brick gas fireplace flanked by bookshelves, wet bar & patio door leading to your large patio w/ brick pony wall overlooking the Golf Course. The chef in the Family w/ Enjoy the Abundant Kitchen cabinets, w/ appliances, pantry, linen drawers & built in desk. Off the kitchen is your 3rd Bathroom & Laundry rm w/ back door. W Bdrm features, bay window & 2 closests, Large hall bath with long vanity & jetted tub. N Bdrm features closet plus built in's, it would make a Perfect Office. In the hallway to your Master is a Roomy Deep closet. Abundant storage in this home!! Your Master Bedroom is extra roomy, w/ walk-in closet, linen closet, Mst Bath w/ shower. There are 2 HVAC systems for zoned comfort as well as 2 50 gallon hot water heaters. 2 car garage w/ opener plus a deep closet. This is a Must See Home. Give us a Call to schedule your viewing. Be sure to check out the virtual tour - drone video!!!
Contact an agent
Home facts
- Year built:1962
- Listing ID #:2551568
- Added:124 day(s) ago
- Updated:September 25, 2025 at 12:33 PM
Rooms and interior
- Bedrooms:3
- Total bathrooms:3
- Full bathrooms:3
- Living area:2,710 sq. ft.
Heating and cooling
- Cooling:Electric, Zoned
- Heating:Natural Gas, Zoned
Structure and exterior
- Roof:Composition
- Year built:1962
- Building area:2,710 sq. ft.
Utilities
- Water:City/Public
- Sewer:Public Sewer
Finances and disclosures
- Price:$327,900
- Price per sq. ft.:$121
New listings near 917 Country Club Drive
- New
 $789,000Active4 beds 3 baths2,960 sq. ft.
$789,000Active4 beds 3 baths2,960 sq. ft.1637 SW County Road 1067 N/a, Butler, MO 64730
MLS# 2577490Listed by: MIDWEST LAND GROUP - New
 $1,499,000Active3 beds 2 baths1,500 sq. ft.
$1,499,000Active3 beds 2 baths1,500 sq. ft.3497 SW County Road 1067 N/a, Butler, MO 64730
MLS# 2577498Listed by: MIDWEST LAND GROUP - New
 $329,000Active3 beds 2 baths1,500 sq. ft.
$329,000Active3 beds 2 baths1,500 sq. ft.3497 SW Cr 1067 N/a, Butler, MO 64730
MLS# 2577499Listed by: MIDWEST LAND GROUP - New
 $150,000Active2 beds 1 baths944 sq. ft.
$150,000Active2 beds 1 baths944 sq. ft.604 W Clark Street, Butler, MO 64730
MLS# 2576071Listed by: GLORY REALTY  $350,000Active4 beds 3 baths1,950 sq. ft.
$350,000Active4 beds 3 baths1,950 sq. ft.1128 NW County Road 1502 Road, Butler, MO 64730
MLS# 2574547Listed by: REALTY EXECUTIVES $214,000Active3 beds 2 baths1,200 sq. ft.
$214,000Active3 beds 2 baths1,200 sq. ft.300 W Pine Street, Butler, MO 64730
MLS# 2572142Listed by: CROWN REALTY $247,000Active3 beds 1 baths1,746 sq. ft.
$247,000Active3 beds 1 baths1,746 sq. ft.1202 Nw County Road 6001 Road, Butler, MO 64730
MLS# 2572139Listed by: CLINCH REALTY LLC $261,000Active4 beds 3 baths1,789 sq. ft.
$261,000Active4 beds 3 baths1,789 sq. ft.504 W Dakota Street, Butler, MO 64730
MLS# 2570960Listed by: WESTERN MO REALTY, LLC $85,000Active2 beds 2 baths1,892 sq. ft.
$85,000Active2 beds 2 baths1,892 sq. ft.1103 W Mill Street, Butler, MO 64730
MLS# 2570635Listed by: KELLER WILLIAMS REALTY PARTNERS INC. $770,000Active3 beds 3 baths2,000 sq. ft.
$770,000Active3 beds 3 baths2,000 sq. ft.6239 NW County Road 4002 Road, Butler, MO 64730
MLS# 2569831Listed by: LYONS REALTY GROUP
