100 Trinity Pointe Drive #1G, Camdenton, MO 65020
Local realty services provided by:Better Homes and Gardens Real Estate Lake Realty
Listed by:martha hainline
Office:re/max lake of the ozarks
MLS#:3577165
Source:MO_LOBR
Price summary
- Price:$429,000
- Price per sq. ft.:$282.24
- Monthly HOA dues:$577.33
About this home
MOTIVATED SELLERS! $16,000 Price Reduction! This turnkey 3-bedroom 2 bath condo offers panoramic views and upscale comfort in every detail. Beautifully furnished with high-end finishes and décor, the open layout is ideal for relaxing and entertaining. The stunning kitchen features custom Amish cabinetry, a striking backsplash, granite countertops, and upgraded stainless appliances-all complimented by porcelain tile flooring. A cozy fireplace, premium carpet and illuminated crown molding add to the ambience in the living area. The spacious primary suite features a jetted tub, walk-in shower as well as a walk-in closet with a built-in safe. Step out onto the screened porch where you can enjoy sipping your morning coffee and taking in the AMAZING view! Additional amenities embracing the condo include a heated infinity pool overlooking Four Corners, a splash pad and a 12x36 boat slip with hoist. Convenient elevator access with climate-controlled entrance adds ease to everyday living. Whether you’re looking for a full-time residence or luxurious getaway, this condo is the perfect place to call home!
Contact an agent
Home facts
- Year built:2010
- Listing ID #:3577165
- Added:132 day(s) ago
- Updated:August 19, 2025 at 02:50 PM
Rooms and interior
- Bedrooms:3
- Total bathrooms:2
- Full bathrooms:2
- Living area:1,520 sq. ft.
Heating and cooling
- Cooling:Central Air
- Heating:Electric, Forced Air
Structure and exterior
- Year built:2010
- Building area:1,520 sq. ft.
Utilities
- Water:Community Coop
- Sewer:Treatment Plant
Finances and disclosures
- Price:$429,000
- Price per sq. ft.:$282.24
- Tax amount:$1,038 (2024)
New listings near 100 Trinity Pointe Drive #1G
- New
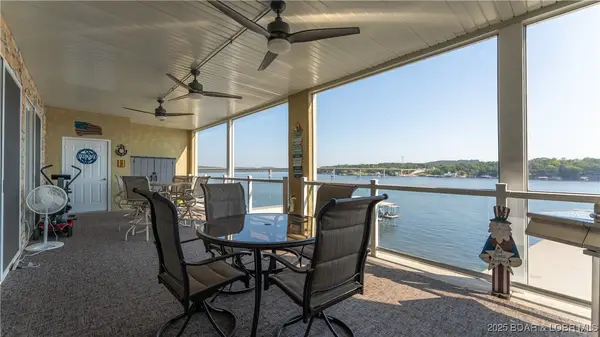 $424,950Active3 beds 4 baths1,716 sq. ft.
$424,950Active3 beds 4 baths1,716 sq. ft.230 Plaza Gardens Court #4B, Camdenton, MO 65020
MLS# 3580603Listed by: RE/MAX LAKE OF THE OZARKS - New
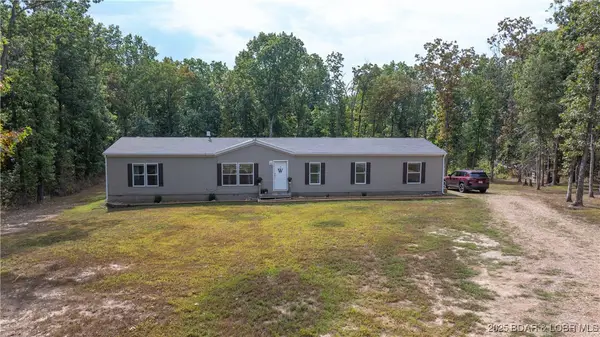 $249,000Active4 beds 2 baths2,062 sq. ft.
$249,000Active4 beds 2 baths2,062 sq. ft.5281 Old South 5, Camdenton, MO 65020
MLS# 3580391Listed by: RE/MAX LAKE OF THE OZARKS - New
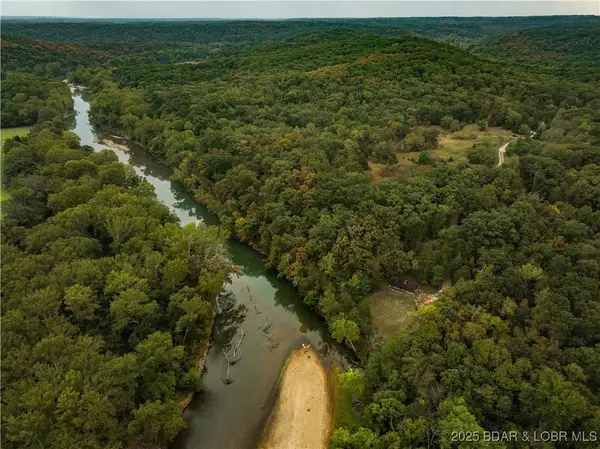 $350,000Active3 beds 2 baths1,104 sq. ft.
$350,000Active3 beds 2 baths1,104 sq. ft.424 Rogers Road, Camdenton, MO 65020
MLS# 3580556Listed by: KELLER WILLIAMS L.O. REALTY - New
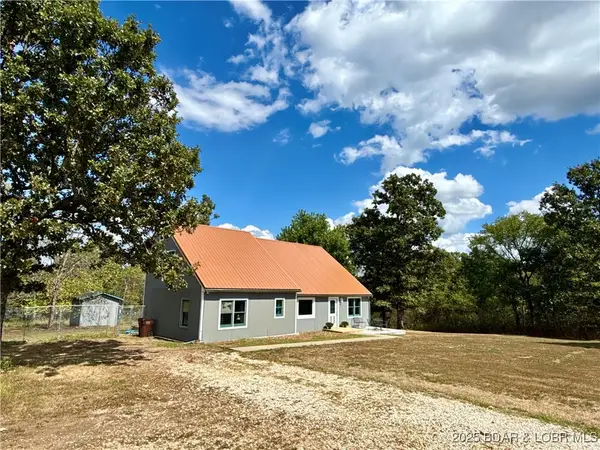 $449,000Active3 beds 2 baths1,961 sq. ft.
$449,000Active3 beds 2 baths1,961 sq. ft.173 Berryhill Lane, Camdenton, MO 65020
MLS# 3580568Listed by: NETTWORK GLOBAL, LLC - New
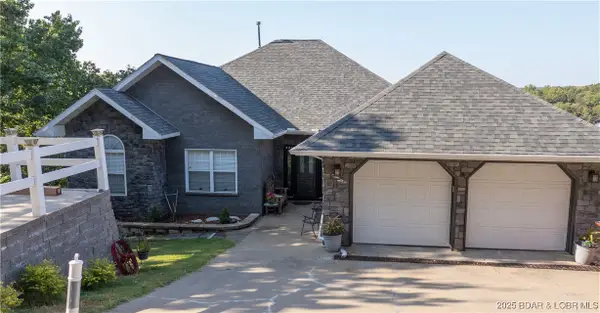 $999,900Active4 beds 3 baths3,400 sq. ft.
$999,900Active4 beds 3 baths3,400 sq. ft.531 Minnowbrook Road, Camdenton, MO 65020
MLS# 3580496Listed by: EXP REALTY, LLC - New
 $285,000Active3 beds 3 baths1,650 sq. ft.
$285,000Active3 beds 3 baths1,650 sq. ft.210 Bluff Boulevard #4b, Camdenton, MO 65020
MLS# 3580026Listed by: KELLER WILLIAMS L.O. REALTY - New
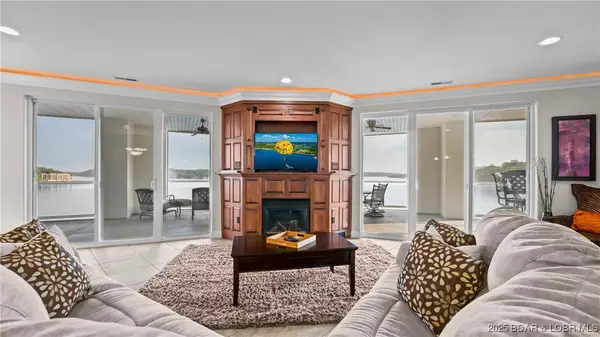 $569,900Active3 beds 3 baths2,227 sq. ft.
$569,900Active3 beds 3 baths2,227 sq. ft.100 Trinity Pointe Drive #4K, Camdenton, MO 65020
MLS# 3580457Listed by: RE/MAX LAKE OF THE OZARKS - New
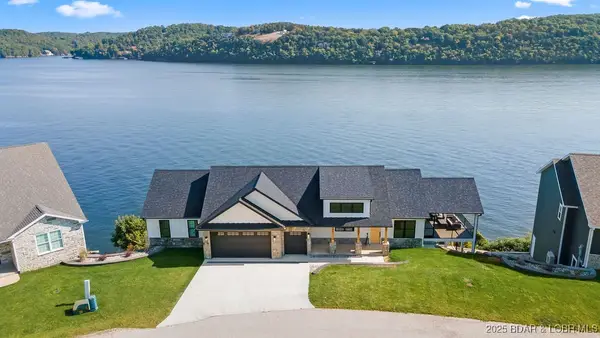 $1,354,000Active4 beds 4 baths3,317 sq. ft.
$1,354,000Active4 beds 4 baths3,317 sq. ft.325 Mission Bay Drive, Camdenton, MO 65020
MLS# 3580363Listed by: RE/MAX LAKE OF THE OZARKS - New
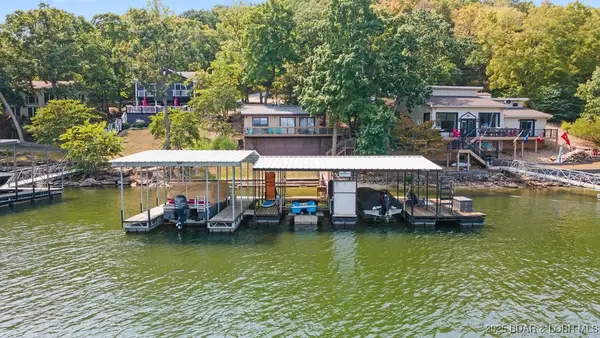 $395,000Active2 beds 2 baths930 sq. ft.
$395,000Active2 beds 2 baths930 sq. ft.595 Wa Ha Ma Drive, Camdenton, MO 65020
MLS# 3580362Listed by: RE/MAX LAKE OF THE OZARKS 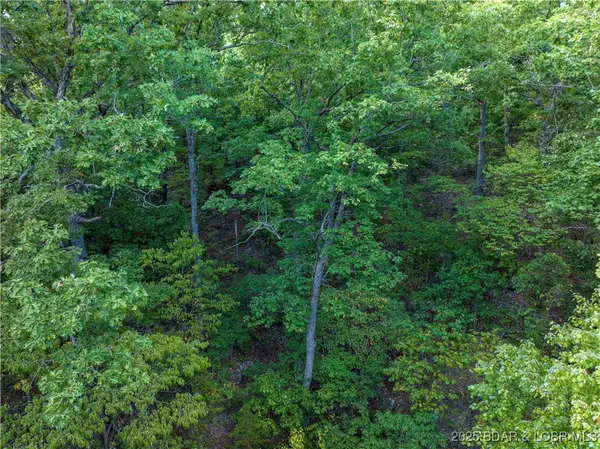 $71,200Pending17.8 Acres
$71,200Pending17.8 AcresTBD Lonestar Road, Camdenton, MO 65020
MLS# 3580472Listed by: COLDWELL BANKER LAKE COUNTRY
