100 Trinity Pointe Drive #4-O, Camdenton, MO 65020
Local realty services provided by:Better Homes and Gardens Real Estate Lake Realty
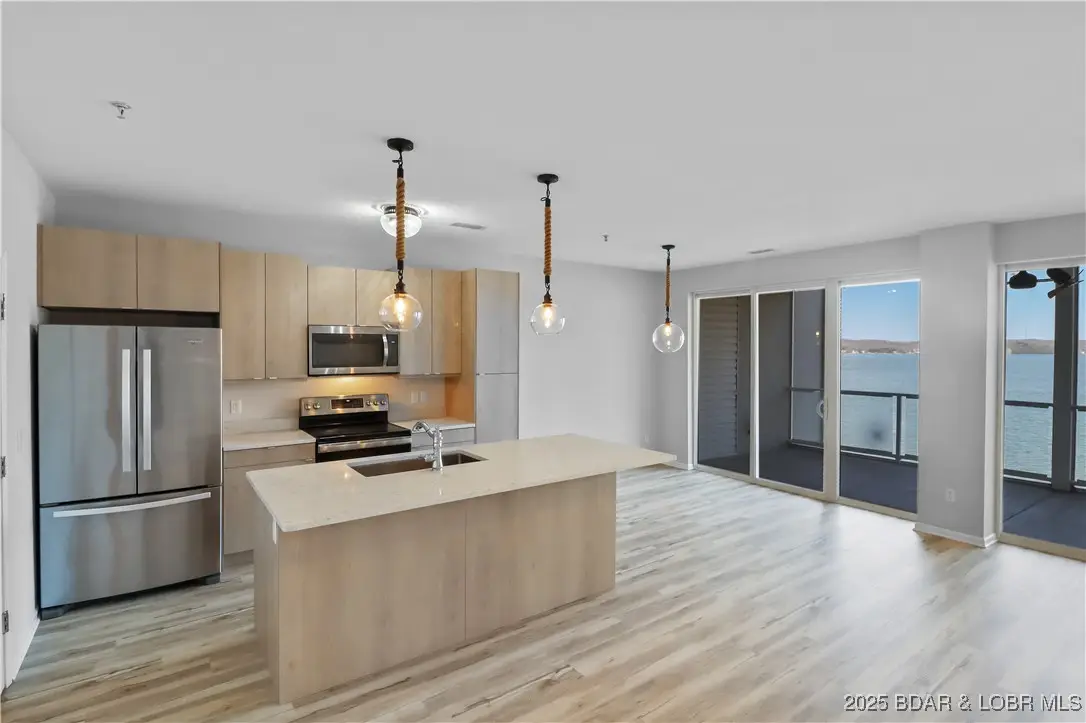
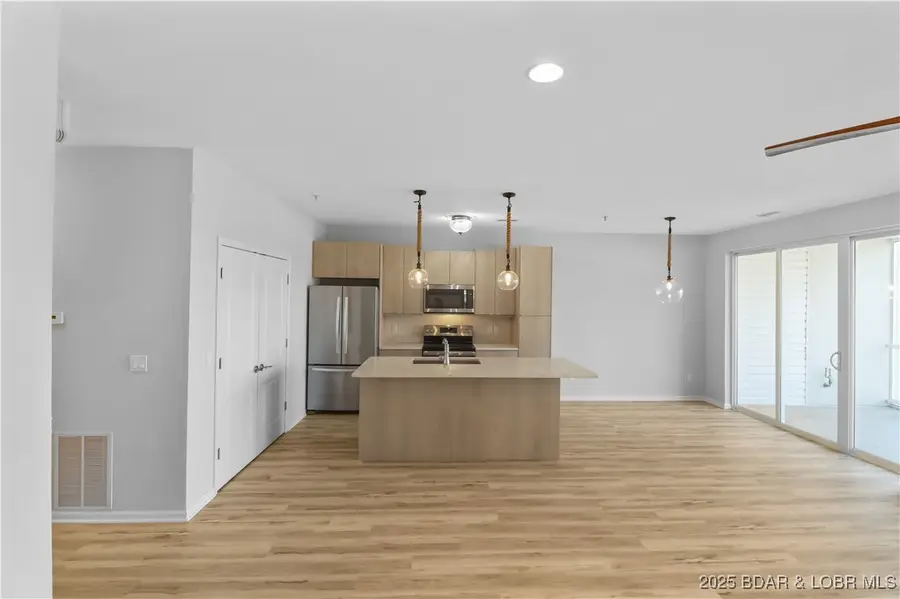
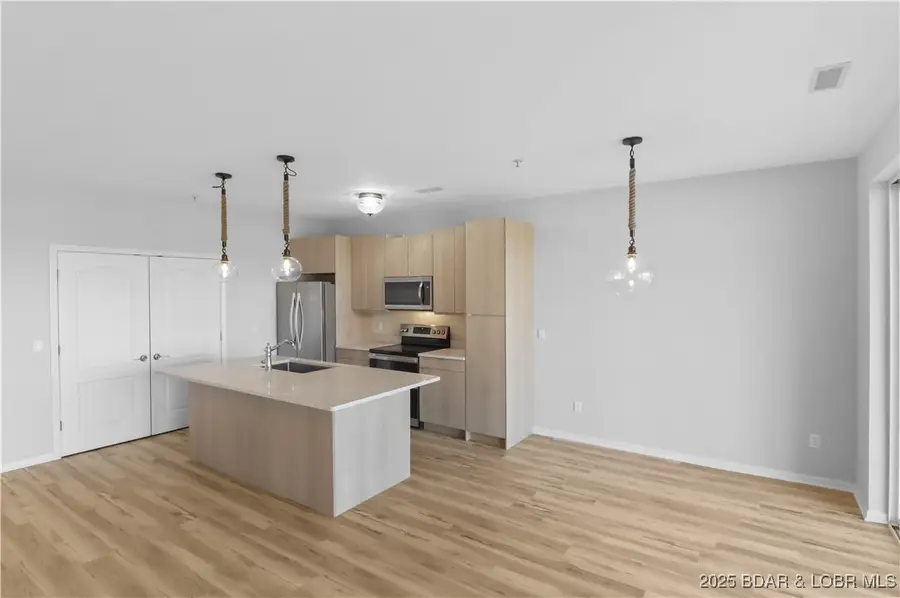
Listed by:bruce & kelly real estate team bruce, jessica
Office:re/max lake of the ozarks
MLS#:3576831
Source:MO_LOBR
Price summary
- Price:$296,900
- Price per sq. ft.:$259.3
- Monthly HOA dues:$450
About this home
WALK-IN UNIT! Welcome to Trinity Pointe on the 31 mile marker of the Osage. When you walk-in the first thing you will notice is the awesome lakeview. This 2 Bedroom & 2 Bath unit has been nicely updated it was recently painted, brand new contemporary kitchen with beautiful cabinets & quartz countertops, new dishwasher, LVT throughout, both bathrooms have also been updated. Unit is Located off the parking area & is close to the elevator, which it makes it very easy to get to the the unit, boat dock, community pool and clubhouse. This spacious 2BR, 2BA, 1145 sq. ft. walk-in unit comes with a breathtaking main channel view that goes for miles. You will love the large screened in deck to take in the beautiful lakeview and the gas fireplace to cozy up to on a cool night. Included is a 12x32 boat slip. Plus there is a breakwater protection for smooth, stress free docking. Complex is very well kept and offers a heated community lakeside pool, kiddie splash pad, elevators & clubhouse. Its prime location by land & water. Many popular waterfront restaurants are very close. Make you appointment to see this unit before it is gone.
Contact an agent
Home facts
- Year built:2010
- Listing Id #:3576831
- Added:125 day(s) ago
- Updated:August 07, 2025 at 06:38 PM
Rooms and interior
- Bedrooms:2
- Total bathrooms:2
- Full bathrooms:2
- Living area:1,145 sq. ft.
Heating and cooling
- Cooling:Central Air
- Heating:Electric, Forced Air
Structure and exterior
- Roof:Architectural, Shingle
- Year built:2010
- Building area:1,145 sq. ft.
Utilities
- Water:Community Coop
- Sewer:Treatment Plant
Finances and disclosures
- Price:$296,900
- Price per sq. ft.:$259.3
- Tax amount:$1,329 (2024)
New listings near 100 Trinity Pointe Drive #4-O
- New
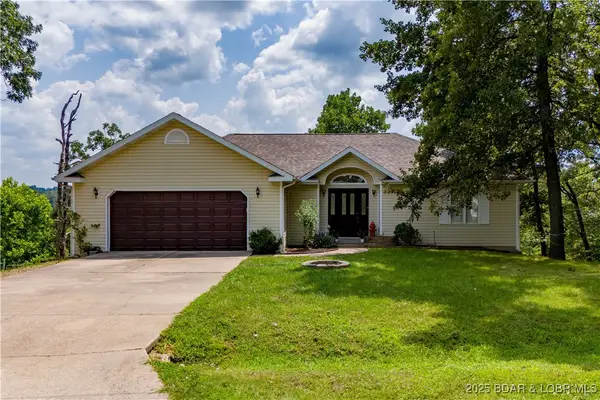 $250,000Active4 beds 2 baths2,212 sq. ft.
$250,000Active4 beds 2 baths2,212 sq. ft.82 Merlin Drive, Camdenton, MO 65020
MLS# 3579805Listed by: RE/MAX LAKE OF THE OZARKS  $160,000Pending3 beds 2 baths1,900 sq. ft.
$160,000Pending3 beds 2 baths1,900 sq. ft.2203 N. State Highway 7, Camdenton, MO 65020
MLS# 3579819Listed by: KELLER WILLIAMS L.O. REALTY- New
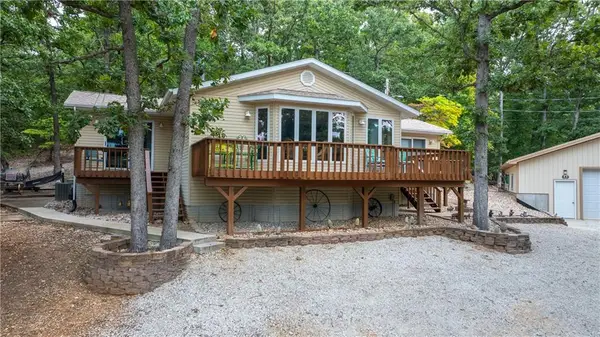 $370,000Active2 beds 2 baths1,312 sq. ft.
$370,000Active2 beds 2 baths1,312 sq. ft.1414 Greenview Drive, Camdenton, MO 65020
MLS# 2569002Listed by: 1ST CLASS REAL ESTATE KC - New
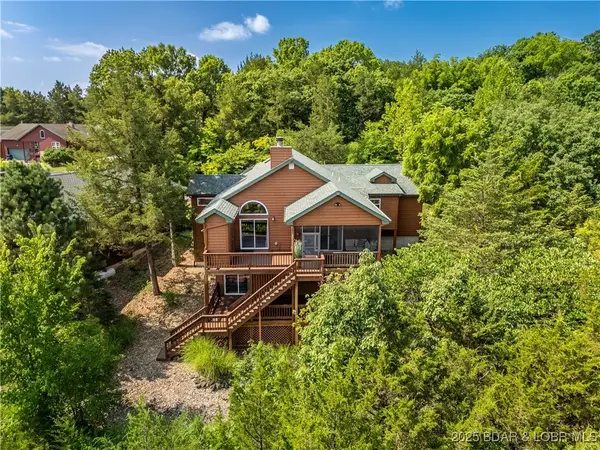 $525,000Active3 beds 3 baths3,010 sq. ft.
$525,000Active3 beds 3 baths3,010 sq. ft.216 Weiskopf Way, Camdenton, MO 65020
MLS# 3579502Listed by: RE/MAX LAKE OF THE OZARKS 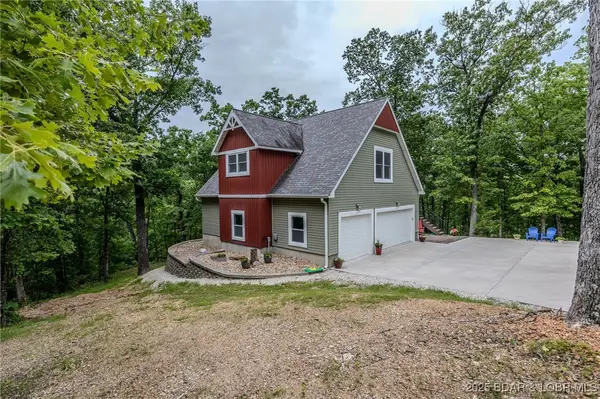 $969,000Active3 beds 4 baths1,572 sq. ft.
$969,000Active3 beds 4 baths1,572 sq. ft.553 Wading Bird Road #A, Camdenton, MO 65020
MLS# 3577409Listed by: REECENICHOLS OF THE LAKE LLC- New
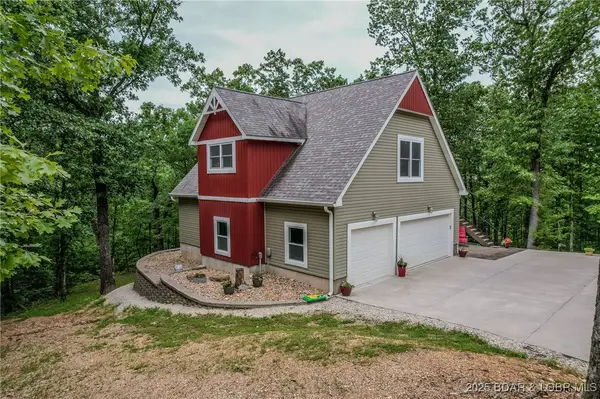 $839,000Active3 beds 4 baths1,572 sq. ft.
$839,000Active3 beds 4 baths1,572 sq. ft.553 Wading Bird Road #B, Camdenton, MO 65020
MLS# 3579811Listed by: REECENICHOLS OF THE LAKE LLC - New
 $139,000Active17 Acres
$139,000Active17 AcresTBD Wading Bird Road, Camdenton, MO 65020
MLS# 3579813Listed by: REECENICHOLS OF THE LAKE LLC - New
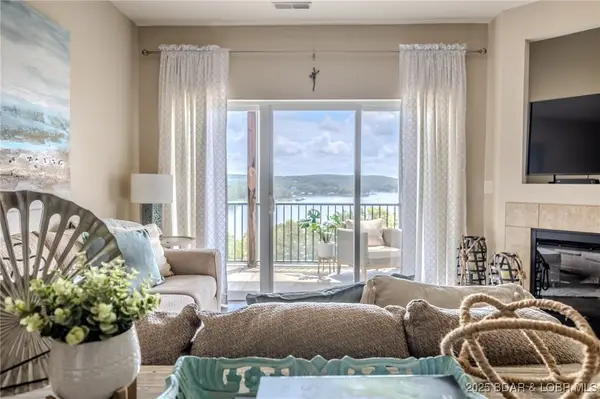 $289,900Active3 beds 2 baths1,181 sq. ft.
$289,900Active3 beds 2 baths1,181 sq. ft.67 Cedar Heights Ln #1-A, Camdenton, MO 65020
MLS# 3579808Listed by: REECENICHOLS OF THE LAKE LLC - New
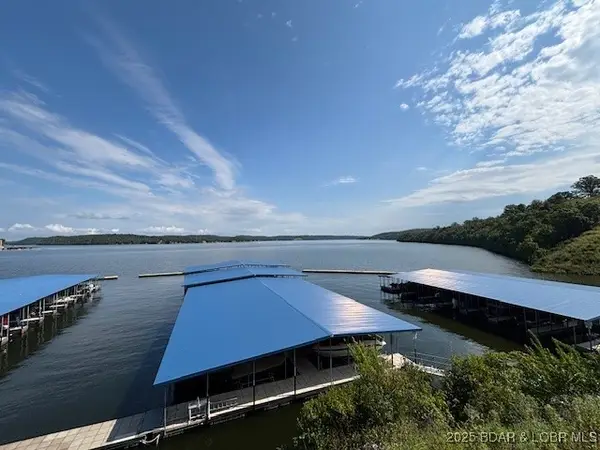 $539,000Active3 beds 3 baths1,760 sq. ft.
$539,000Active3 beds 3 baths1,760 sq. ft.100 Trinity Pointe Drive #2L, Camdenton, MO 65020
MLS# 3579709Listed by: LOTO HOMES REALTY - New
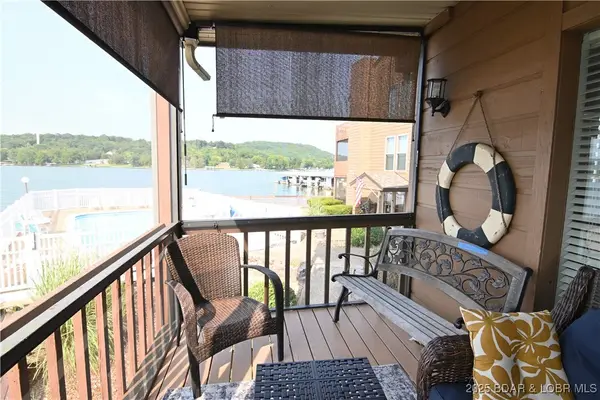 $205,000Active2 beds 1 baths
$205,000Active2 beds 1 baths99 Rock Dove Lane #2B, Camdenton, MO 65020
MLS# 3579768Listed by: CENTURY 21 LACLEDE REALTY
