104 Sierra Bay Drive #1A, Camdenton, MO 65020
Local realty services provided by:Better Homes and Gardens Real Estate Lake Realty
Listed by: jeffrey d krantz, melissa a krantz pc
Office: re/max lake of the ozarks
MLS#:3578789
Source:MO_LOBR
Price summary
- Price:$399,000
- Price per sq. ft.:$246.3
- Monthly HOA dues:$508.67
About this home
Awesome End Unit-That is staged with beautiful furniutre & accessories that are available w/ possible "turn-key" package, that walks directly out to the two pools & the boat docks.It's a cool set up w/ the large concrete patio that offers a private gate that gives direct accesss to amenties. Unit offers an open floor plan w/ stainless steel appliances & granite in the kitchen, full dining area, pantry, Great room & full laundry rm w/ storage. Master Suite is Lakeside w/ double vanity sink, walk-in tiled shower & walk-in closet. The 2nd bedrm is an En-suite to the full bath. Awesome use of windows & sliders that are 8ft. The setting is ideal as this sits perfectly inside a large cove that offers protection for your dock-yet an unwavering view of the main channel.Elevator access to every floor and the community dock that offers a fish cleaning station. Pet area. Location is ideal as your are only minutes from all the amenities. Spacious decks offer views that will take your breath away, along w/ a storage closet & can be screened. Docks & PWC's are available for additional $ and various sizes available.Note: Each buyer to contribute $1500 towards the Reserve Fund at closing.
Contact an agent
Home facts
- Year built:2024
- Listing ID #:3578789
- Added:759 day(s) ago
- Updated:February 10, 2026 at 04:06 PM
Rooms and interior
- Bedrooms:3
- Total bathrooms:2
- Full bathrooms:2
- Flooring:Tile
- Kitchen Description:Dishwasher, Microwave, Range, Refrigerator, Stove
- Living area:1,620 sq. ft.
Heating and cooling
- Cooling:Central Air
- Heating:Electric, Heat Pump
Structure and exterior
- Roof:Architectural, Shingle
- Year built:2024
- Building area:1,620 sq. ft.
- Lot Features:Lake Front
- Exterior Features:Deck, Storage
- Levels:1 Story
Utilities
- Water:Community Coop
- Sewer:Treatment Plant
Finances and disclosures
- Price:$399,000
- Price per sq. ft.:$246.3
Features and amenities
- Appliances:Dishwasher, Disposal, Microwave, Range, Refrigerator, Stove
New listings near 104 Sierra Bay Drive #1A
- New
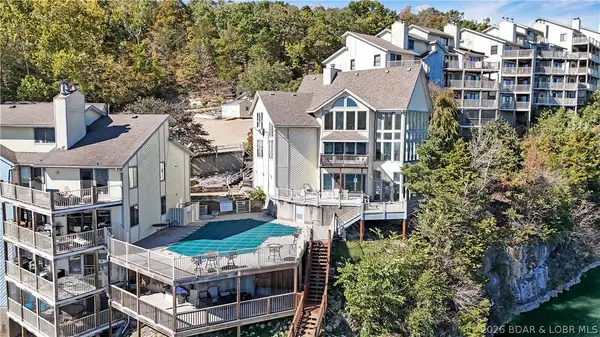 $340,000Active3 beds 2 baths1,170 sq. ft.
$340,000Active3 beds 2 baths1,170 sq. ft.228 Bluff Boulevard #4A, Camdenton, MO 65020
MLS# 3584167Listed by: RE/MAX LAKE OF THE OZARKS - New
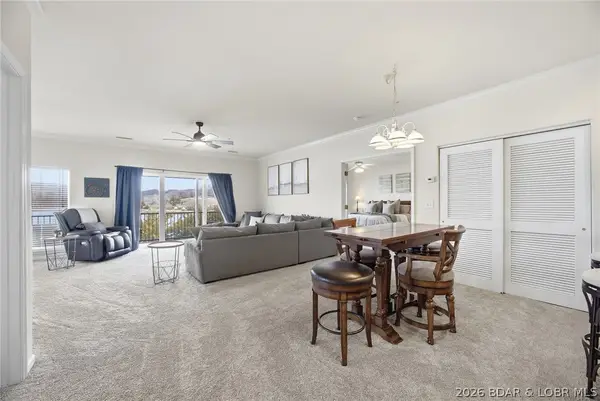 $550,000Active4 beds 4 baths2,993 sq. ft.
$550,000Active4 beds 4 baths2,993 sq. ft.440 Cedar Heights Drive #1B, Camdenton, MO 65020
MLS# 3584126Listed by: LAKE EXPO REAL ESTATE - New
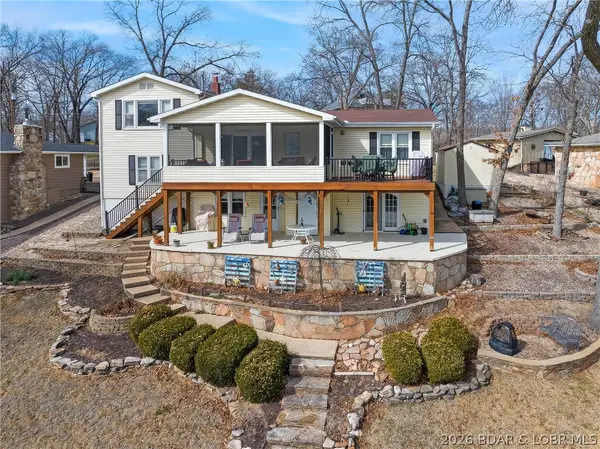 $675,000Active3 beds 3 baths2,256 sq. ft.
$675,000Active3 beds 3 baths2,256 sq. ft.1055 Genes Point Road, Camdenton, MO 65020
MLS# 3584335Listed by: COLDWELL BANKER LAKE COUNTRY - Open Sun, 11am to 2pmNew
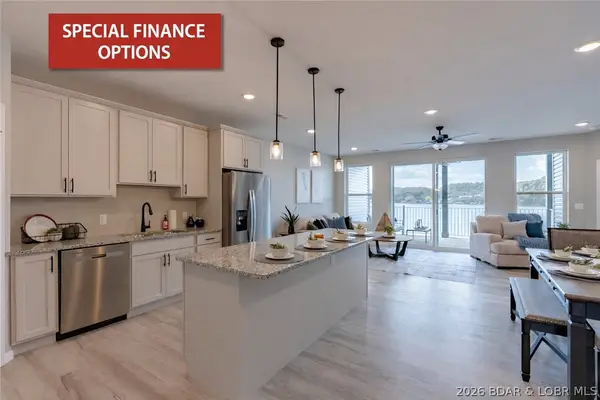 $399,000Active3 beds 3 baths1,515 sq. ft.
$399,000Active3 beds 3 baths1,515 sq. ft.290 Plaza Beach Drive #3B, Camdenton, MO 65020
MLS# 3584406Listed by: RE/MAX LAKE OF THE OZARKS - Open Sun, 11am to 2pmNew
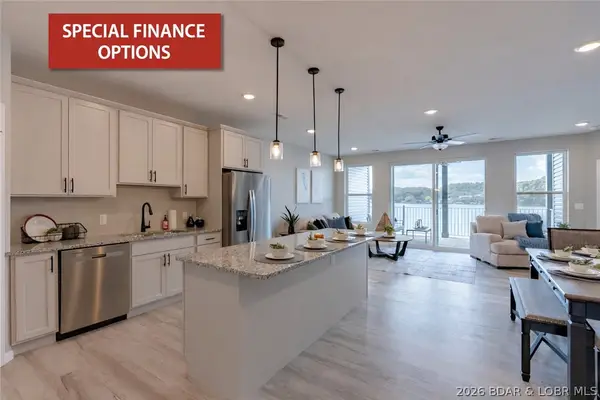 $549,000Active3 beds 3 baths1,515 sq. ft.
$549,000Active3 beds 3 baths1,515 sq. ft.290 Plaza Beach Drive #5A, Camdenton, MO 65020
MLS# 3584408Listed by: RE/MAX LAKE OF THE OZARKS - Open Sun, 11am to 2pmNew
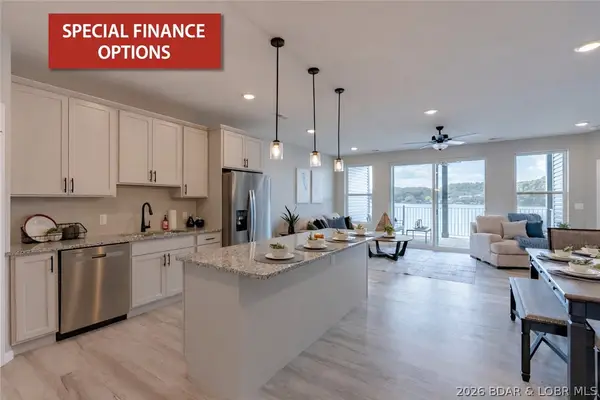 $499,000Active3 beds 3 baths1,515 sq. ft.
$499,000Active3 beds 3 baths1,515 sq. ft.290 Plaza Beach Drive #4A, Camdenton, MO 65020
MLS# 3584409Listed by: RE/MAX LAKE OF THE OZARKS - New
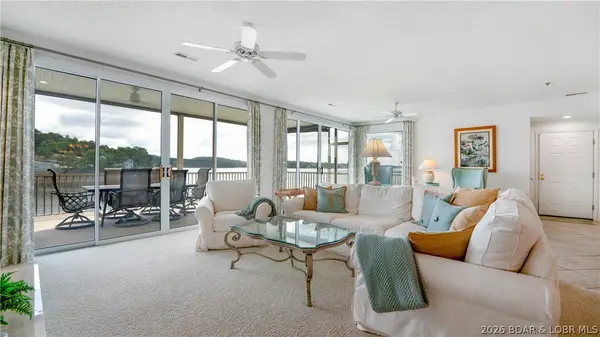 $500,000Active3 beds 3 baths2,066 sq. ft.
$500,000Active3 beds 3 baths2,066 sq. ft.22 Summer Place Drive #2B, Camdenton, MO 65020
MLS# 3584251Listed by: RE/MAX LAKE OF THE OZARKS - New
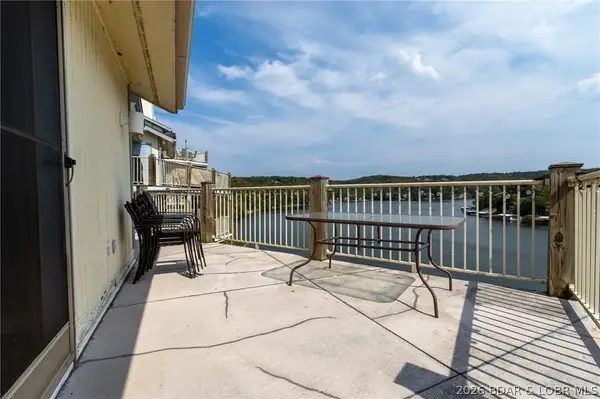 $250,000Active3 beds 3 baths1,650 sq. ft.
$250,000Active3 beds 3 baths1,650 sq. ft.210 Bluff Boulevard #4B, Camdenton, MO 65020
MLS# 3584138Listed by: KELLER WILLIAMS L.O. REALTY - New
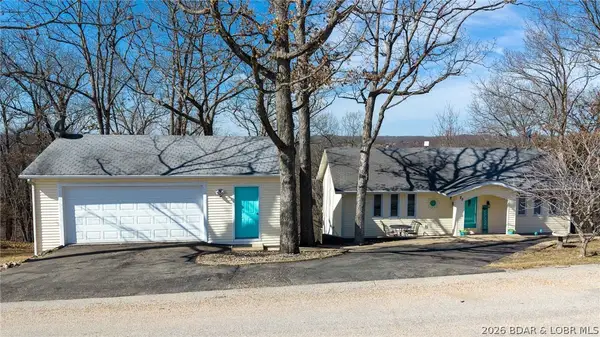 $365,000Active4 beds 3 baths2,025 sq. ft.
$365,000Active4 beds 3 baths2,025 sq. ft.25 View Drive, Camdenton, MO 65020
MLS# 3583810Listed by: RE/MAX LAKE OF THE OZARKS - Open Sun, 11am to 2pmNew
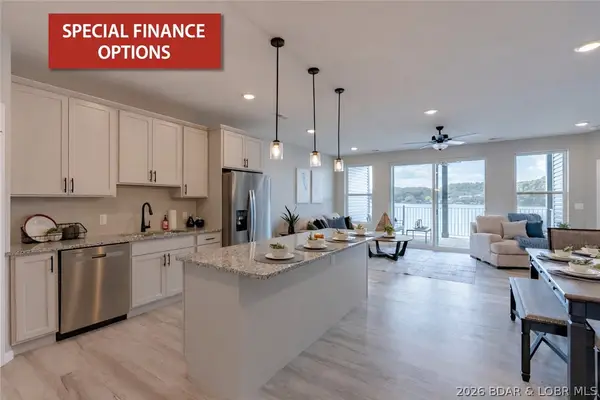 $399,000Active3 beds 3 baths1,515 sq. ft.
$399,000Active3 beds 3 baths1,515 sq. ft.290 Plaza Beach Drive #3C, Camdenton, MO 65020
MLS# 3584364Listed by: RE/MAX LAKE OF THE OZARKS

