104 Sierra Bay Drive #2C, Camdenton, MO 65020
Local realty services provided by:Better Homes and Gardens Real Estate Lake Realty
104 Sierra Bay Drive #2C,Camdenton, MO 65020
$425,000
- 3 Beds
- 3 Baths
- 1,610 sq. ft.
- Condominium
- Active
Listed by: jeffrey d krantz, melissa a krantz pc
Office: re/max lake of the ozarks
MLS#:3578724
Source:MO_LOBR
Price summary
- Price:$425,000
- Price per sq. ft.:$263.98
- Monthly HOA dues:$508.67
About this home
Welcome to this well appointed condo unit- Brand New offering many upgraded features. The Open Concept and layout with all bedrms being En-suites. 3 bedrms/3baths. You will be impressed with the color choices & floorplan with Open Great Rm with Spacious kitchen w/ Granite & stainless steel appliances & full pantry. The wall of windows that take in the stunning lake view on the large concrete deck with storage closet & 8 ft sliders is impressive. The Master Suite is lakeside w/ double vanity sink with granite, walk-in tiled shower & walk-in closet. The oversized laundry offers storage as well. This complex offers two swimming pools & easy access to the commutniy dock with almost no stairs! Pet Area. Ample parking. Location is ideal with main channel view & cove protection for the docks. Developer owned and furniture packages & specials available- call for details. Note: Each buyer to contribute $1500 towards the Reserve Fund at closing. Docks & PWC's available for additional money. Decks can be screened.
Contact an agent
Home facts
- Year built:2024
- Listing ID #:3578724
- Added:176 day(s) ago
- Updated:December 17, 2025 at 07:24 PM
Rooms and interior
- Bedrooms:3
- Total bathrooms:3
- Full bathrooms:3
- Living area:1,610 sq. ft.
Heating and cooling
- Cooling:Central Air
- Heating:Electric, Heat Pump
Structure and exterior
- Roof:Architectural, Shingle
- Year built:2024
- Building area:1,610 sq. ft.
Utilities
- Water:Community Coop
- Sewer:Treatment Plant
Finances and disclosures
- Price:$425,000
- Price per sq. ft.:$263.98
New listings near 104 Sierra Bay Drive #2C
- New
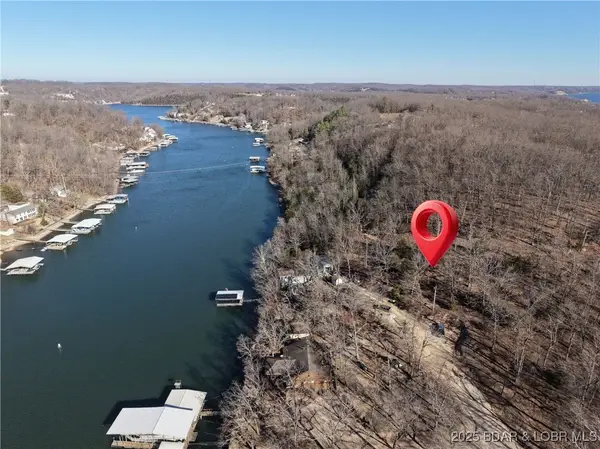 $15,500Active0 Acres
$15,500Active0 AcresTbd Anthony Cove Road, Camdenton, MO 65020
MLS# 3582908Listed by: RE/MAX LAKE OF THE OZARKS - New
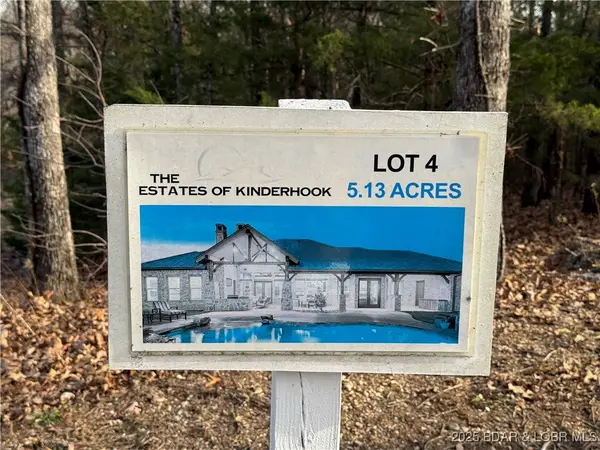 $350,000Active5.14 Acres
$350,000Active5.14 AcresLOT 4 Kingsman Drive, Camdenton, MO 65020
MLS# 3582990Listed by: KELLER WILLIAMS L.O. REALTY - New
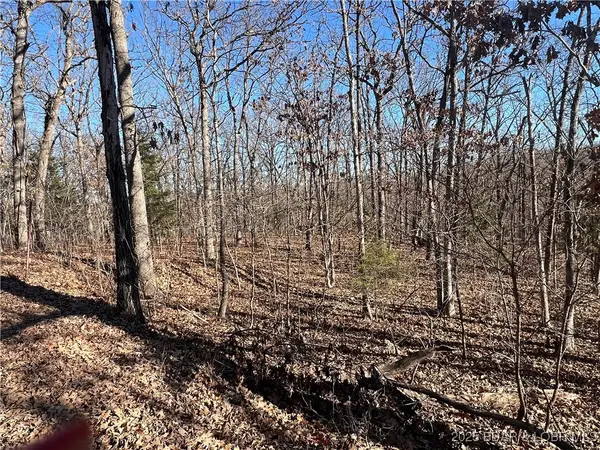 $50,500Active6.3 Acres
$50,500Active6.3 AcresThong Tree Road, Camdenton, MO 65020
MLS# 3582986Listed by: GATEWAY REAL ESTATE (LOBR) - New
 $165,000Active2 beds 1 baths720 sq. ft.
$165,000Active2 beds 1 baths720 sq. ft.122 Poplar Street, Camdenton, MO 65020
MLS# 3582975Listed by: RE/MAX LAKE OF THE OZARKS - New
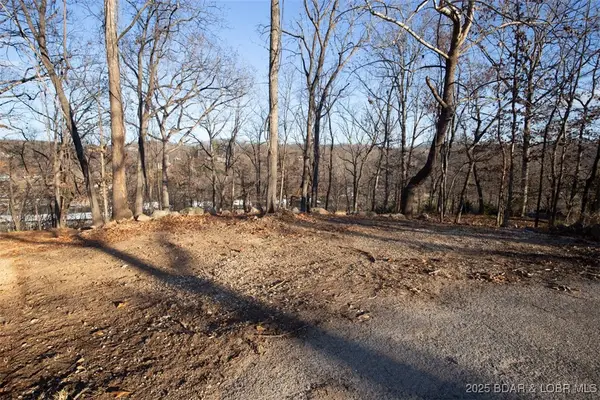 $21,000Active0 Acres
$21,000Active0 AcresLot 1287 Lakeshire Drive, Camdenton, MO 65020
MLS# 3582878Listed by: ALBERS REAL ESTATE ADVISORS - New
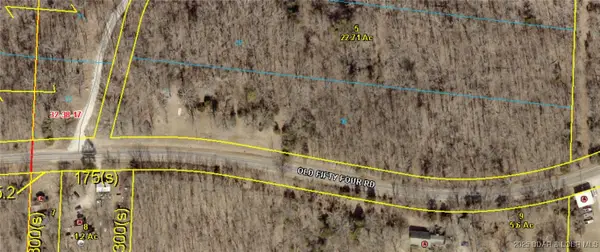 $350,000Active5.27 Acres
$350,000Active5.27 AcresLot 36 Big Cedar, Camdenton, MO 65020
MLS# 3582958Listed by: ALBERS REAL ESTATE ADVISORS - New
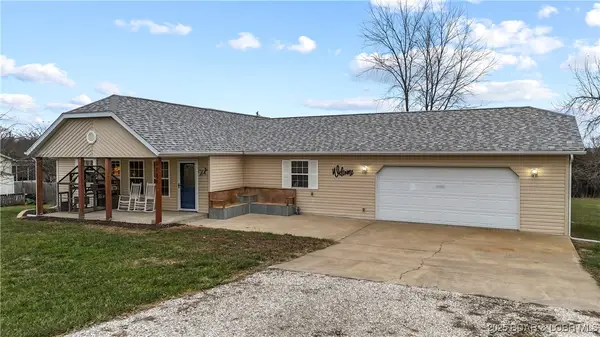 $285,000Active3 beds 2 baths1,440 sq. ft.
$285,000Active3 beds 2 baths1,440 sq. ft.3728 Old South 5, Camdenton, MO 65020
MLS# 3582954Listed by: RE/MAX LAKE OF THE OZARKS - New
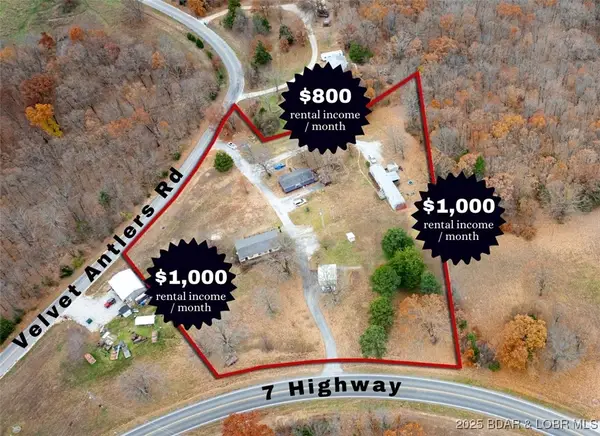 $299,900Active9 beds 5 baths3,328 sq. ft.
$299,900Active9 beds 5 baths3,328 sq. ft.34, 35, 39 Petticoat Junction, Camdenton, MO 65020
MLS# 3582940Listed by: REECENICHOLS REAL ESTATE - New
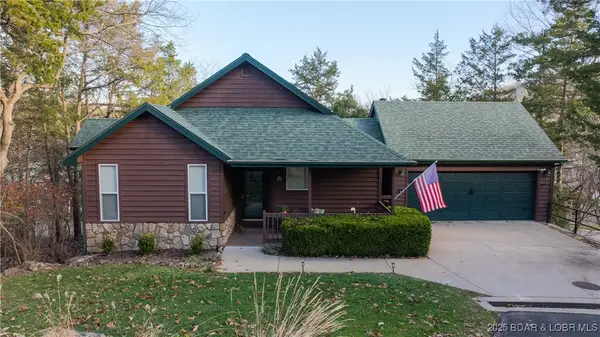 $429,000Active2 beds 2 baths1,644 sq. ft.
$429,000Active2 beds 2 baths1,644 sq. ft.306 Green Trails Court, Camdenton, MO 65020
MLS# 3582914Listed by: RE/MAX LAKE OF THE OZARKS - New
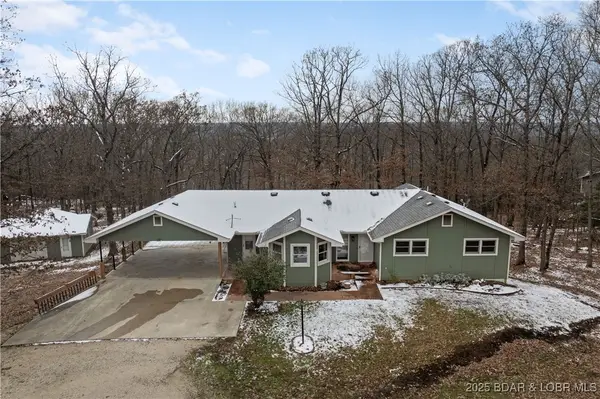 $480,000Active4 beds 4 baths3,107 sq. ft.
$480,000Active4 beds 4 baths3,107 sq. ft.130 Double Tree Lane, Camdenton, MO 65020
MLS# 3582640Listed by: OZARK REALTY
