104 Sierra Bay Drive #2D, Camdenton, MO 65020
Local realty services provided by:Better Homes and Gardens Real Estate Lake Realty
104 Sierra Bay Drive #2D,Camdenton, MO 65020
$425,000
- 3 Beds
- 3 Baths
- 1,610 sq. ft.
- Condominium
- Active
Listed by: jason whittle, jason whittle
Office: re/max lake of the ozarks
MLS#:3578901
Source:MO_LOBR
Price summary
- Price:$425,000
- Price per sq. ft.:$263.98
- Monthly HOA dues:$508.67
About this home
Only 3 Units Left!!! This unit offers a beautiful main channel view and gentle lakefront access. The setting is ideal as this sits perfectly inside a large cove that offers protection for your dock. This floorplan is amazing with all en-suites (3 bedroom/3 bath) and is only one level down from parking. Elevator access to all the amenties-including two pools, pet area and no stairs to the dock. You will love the open floor plan, upgraded flooring, granite throughout, stainless steel appliances in the kitchen with pantry, luxurious master suite w/double vanity sink & walk-in tiled showers, oversized laundry rm w/storage 8' sliders overlooking the beautiful Lake of the Ozarks. Location is ideal as your are only minutes from all the amenities by land or water. Spacious decks offer views that will take your breath away, along with a storage closet. (Decks can be screened) Docks & PWC's are available for additional money & various sizes are available. Note: Each buyer to contribute $1500 towards the Reserve Fund at closing. Developer is offering the ability to add furnishings and sell as a "turn-key" package- call for details.
Contact an agent
Home facts
- Year built:2024
- Listing ID #:3578901
- Added:608 day(s) ago
- Updated:February 17, 2026 at 09:45 PM
Rooms and interior
- Bedrooms:3
- Total bathrooms:3
- Full bathrooms:3
- Living area:1,610 sq. ft.
Heating and cooling
- Cooling:Central Air
- Heating:Electric, Heat Pump
Structure and exterior
- Roof:Architectural, Shingle
- Year built:2024
- Building area:1,610 sq. ft.
Utilities
- Water:Community Coop
- Sewer:Treatment Plant
Finances and disclosures
- Price:$425,000
- Price per sq. ft.:$263.98
New listings near 104 Sierra Bay Drive #2D
- New
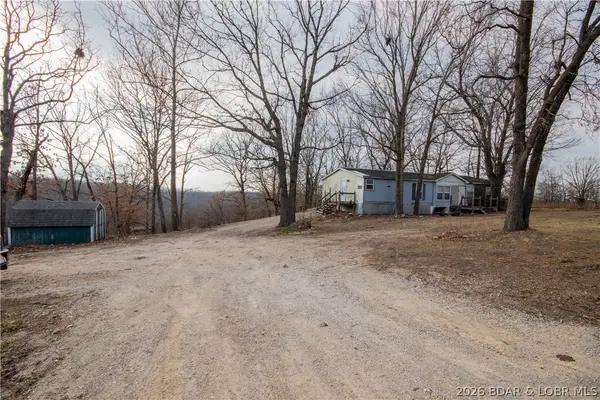 $140,000Active19 Acres
$140,000Active19 Acres9693 State Road D, Camdenton, MO 65020
MLS# 3584112Listed by: EXP REALTY LLC (LOBR) - New
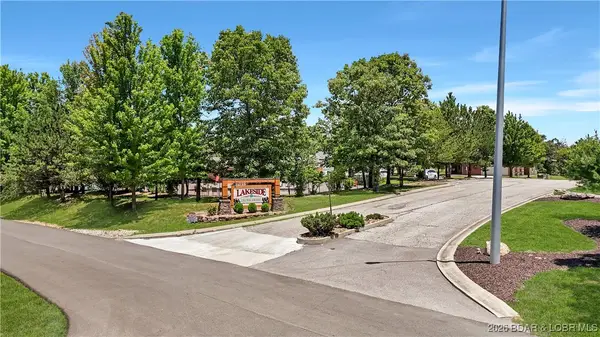 $33,000Active0 Acres
$33,000Active0 AcresLot 168 Cross Creek Drive, Camdenton, MO 65020
MLS# 3583812Listed by: RE/MAX LAKE OF THE OZARKS - New
 $30,500Active0 Acres
$30,500Active0 AcresLot 167 Cross Creek Drive, Camdenton, MO 65020
MLS# 3583813Listed by: RE/MAX LAKE OF THE OZARKS - New
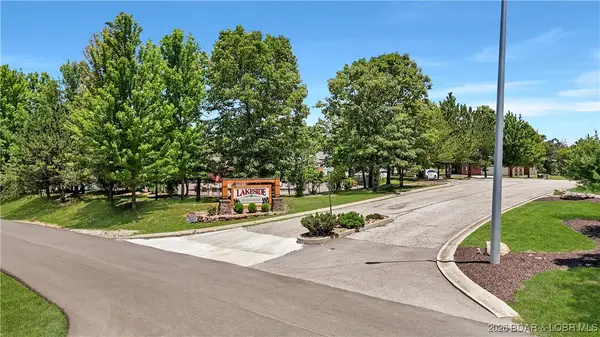 $29,000Active0 Acres
$29,000Active0 AcresLot 129 Porch Swing Boulevard, Camdenton, MO 65020
MLS# 3583814Listed by: RE/MAX LAKE OF THE OZARKS - New
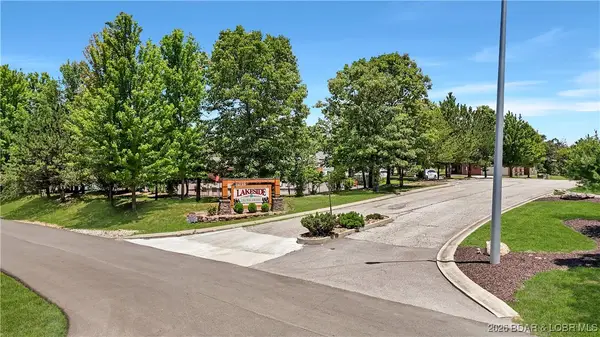 $46,000Active1.54 Acres
$46,000Active1.54 AcresLot 43 Fireside Drive, Camdenton, MO 65020
MLS# 3583863Listed by: RE/MAX LAKE OF THE OZARKS - New
 $64,500Active0 Acres
$64,500Active0 AcresTBD lot 1, 2, 3 or 4 Ha Ha Tonka Cut Thru, Camdenton, MO 65020
MLS# 3584086Listed by: EXP REALTY, LLC - New
 $425,000Active2 beds 3 baths1,200 sq. ft.
$425,000Active2 beds 3 baths1,200 sq. ft.436 Country Mile Dr Drive, Camdenton, MO 65020
MLS# 3583938Listed by: ROCK ISLAND REALTY 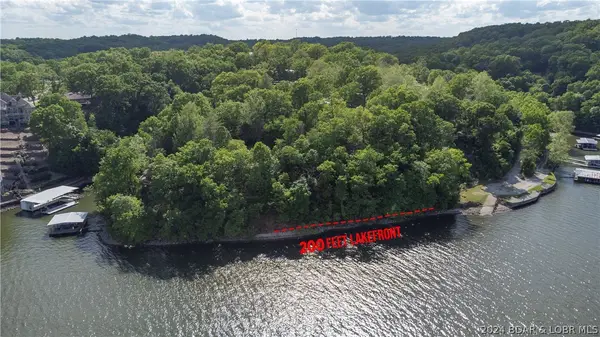 $59,900Active0 Acres
$59,900Active0 AcresLot 6&7 Sunlight Point, Camdenton, MO 65020
MLS# 3563402Listed by: RE/MAX LAKE OF THE OZARKS- New
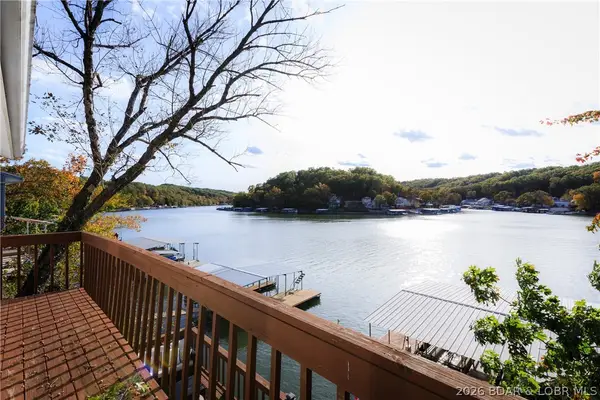 $535,000Active3 beds 3 baths1,388 sq. ft.
$535,000Active3 beds 3 baths1,388 sq. ft.11 Claw Drive, Camdenton, MO 65020
MLS# 3583887Listed by: RE/MAX LAKE OF THE OZARKS - New
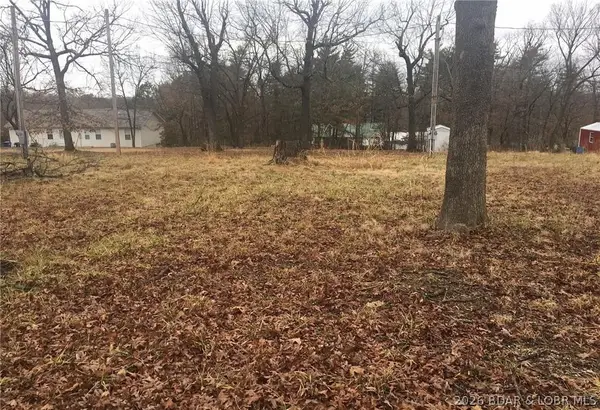 $55,000Active1.15 Acres
$55,000Active1.15 AcresLots 2,3,7 & 8 Morgan St, Camdenton, MO 65020
MLS# 3584043Listed by: BHHS LAKE OZARK REALTY

