114 Watkins Drive, Camdenton, MO 65020
Local realty services provided by:Better Homes and Gardens Real Estate Lake Realty
Listed by:shannan leigh cox
Office:lake ozark real estate
MLS#:3578533
Source:MO_LOBR
Price summary
- Price:$399,000
- Price per sq. ft.:$130.48
- Monthly HOA dues:$75
About this home
PRICE IMPROVEMENT! This beautifully manicured 4 bedroom 3 bath home sits in coveted-Watkins Subdivision. If you need a spacious home with a great layout and plenty of room for everyone-THIS IS IT! Main level living, 5 minutes from the Camdenton Square and close to Camdenton Schools! Large Primary Bedroom and Primary Bath with jetted tub & walk-in closets. Enjoy the Primary's see-through fireplace or enjoy sitting outside it's private screened in porch. The kitchen has ample cabinets, a large pantry, new appliances and plenty of space for everyone to gather. The living area is cozy with a see-through fireplace and a BBQ deck out back. The lower level boasts 3 additional Bedrooms, Bath, wood burning fireplace, large family room and storage galore. Garage has attic storage as well as a workbench area. Newer paint, 2023 Roof, 2024 Appliances. Friendly HOA and economical dues at only $75/month-no additional water bill or sewer bill!
Contact an agent
Home facts
- Year built:2002
- Listing ID #:3578533
- Added:100 day(s) ago
- Updated:September 18, 2025 at 02:48 PM
Rooms and interior
- Bedrooms:4
- Total bathrooms:3
- Full bathrooms:3
- Living area:3,058 sq. ft.
Heating and cooling
- Cooling:Attic Fan, Central Air
- Heating:Electric, Fireplaces, Forced Air, Wood
Structure and exterior
- Roof:Architectural, Shingle
- Year built:2002
- Building area:3,058 sq. ft.
Utilities
- Water:Community Coop
- Sewer:Community Coop Sewer
Finances and disclosures
- Price:$399,000
- Price per sq. ft.:$130.48
- Tax amount:$1,604 (2024)
New listings near 114 Watkins Drive
- New
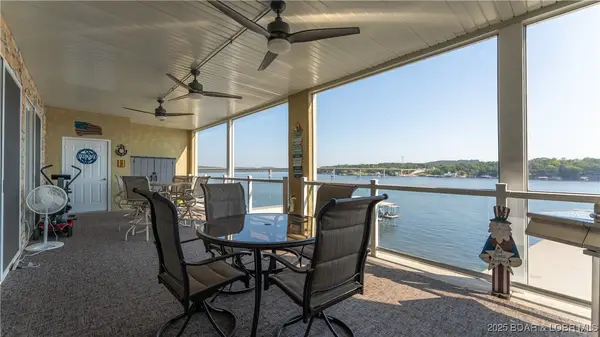 $424,950Active3 beds 4 baths1,716 sq. ft.
$424,950Active3 beds 4 baths1,716 sq. ft.230 Plaza Gardens Court #4B, Camdenton, MO 65020
MLS# 3580603Listed by: RE/MAX LAKE OF THE OZARKS - New
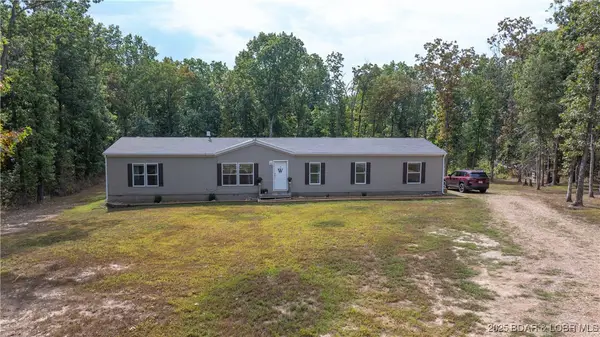 $249,000Active4 beds 2 baths2,062 sq. ft.
$249,000Active4 beds 2 baths2,062 sq. ft.5281 Old South 5, Camdenton, MO 65020
MLS# 3580391Listed by: RE/MAX LAKE OF THE OZARKS - New
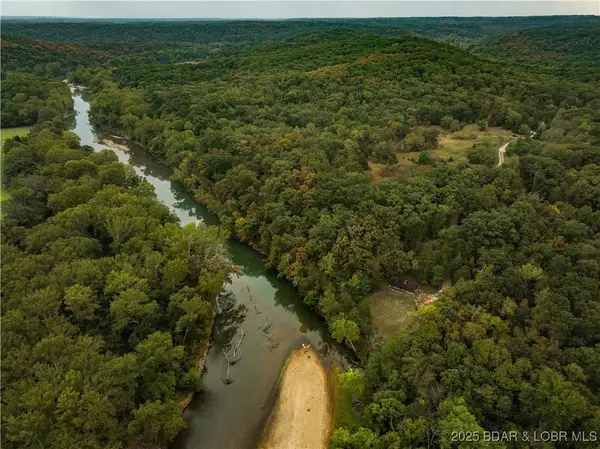 $350,000Active3 beds 2 baths1,104 sq. ft.
$350,000Active3 beds 2 baths1,104 sq. ft.424 Rogers Road, Camdenton, MO 65020
MLS# 3580556Listed by: KELLER WILLIAMS L.O. REALTY - New
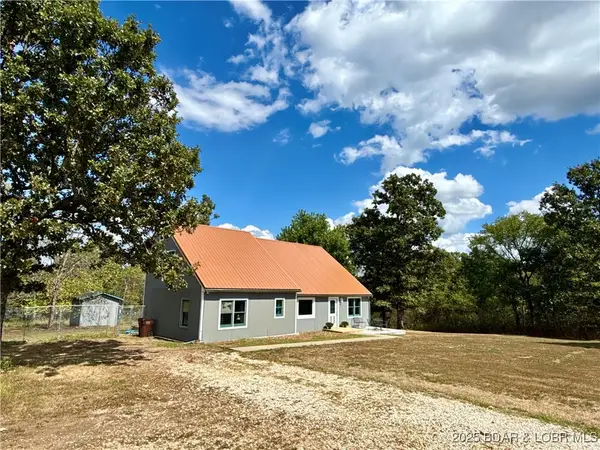 $449,000Active3 beds 2 baths1,961 sq. ft.
$449,000Active3 beds 2 baths1,961 sq. ft.173 Berryhill Lane, Camdenton, MO 65020
MLS# 3580568Listed by: NETTWORK GLOBAL, LLC - New
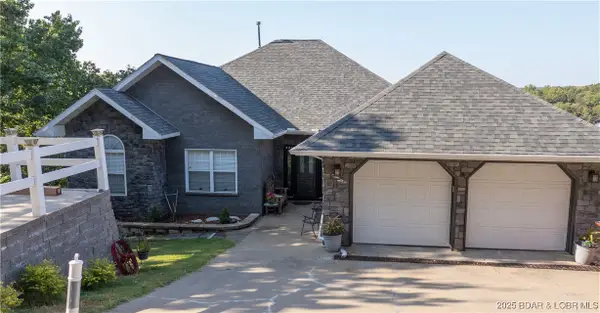 $999,900Active4 beds 3 baths3,400 sq. ft.
$999,900Active4 beds 3 baths3,400 sq. ft.531 Minnowbrook Road, Camdenton, MO 65020
MLS# 3580496Listed by: EXP REALTY, LLC - New
 $285,000Active3 beds 3 baths1,650 sq. ft.
$285,000Active3 beds 3 baths1,650 sq. ft.210 Bluff Boulevard #4b, Camdenton, MO 65020
MLS# 3580026Listed by: KELLER WILLIAMS L.O. REALTY - New
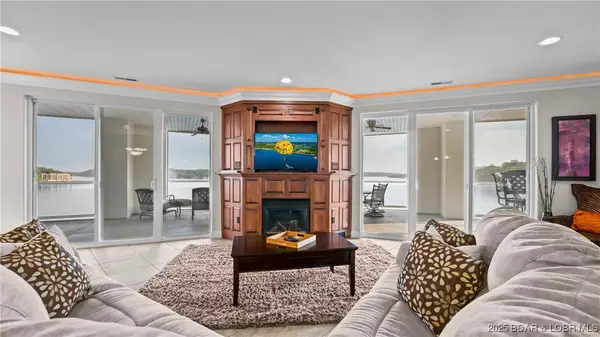 $569,900Active3 beds 3 baths2,227 sq. ft.
$569,900Active3 beds 3 baths2,227 sq. ft.100 Trinity Pointe Drive #4K, Camdenton, MO 65020
MLS# 3580457Listed by: RE/MAX LAKE OF THE OZARKS - New
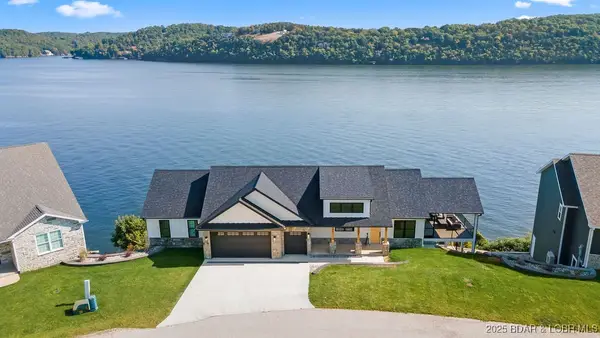 $1,354,000Active4 beds 4 baths3,317 sq. ft.
$1,354,000Active4 beds 4 baths3,317 sq. ft.325 Mission Bay Drive, Camdenton, MO 65020
MLS# 3580363Listed by: RE/MAX LAKE OF THE OZARKS - New
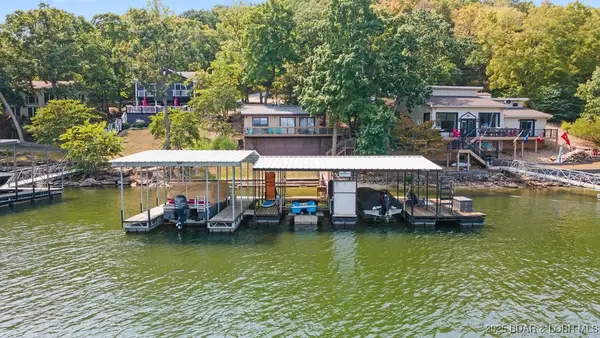 $395,000Active2 beds 2 baths930 sq. ft.
$395,000Active2 beds 2 baths930 sq. ft.595 Wa Ha Ma Drive, Camdenton, MO 65020
MLS# 3580362Listed by: RE/MAX LAKE OF THE OZARKS 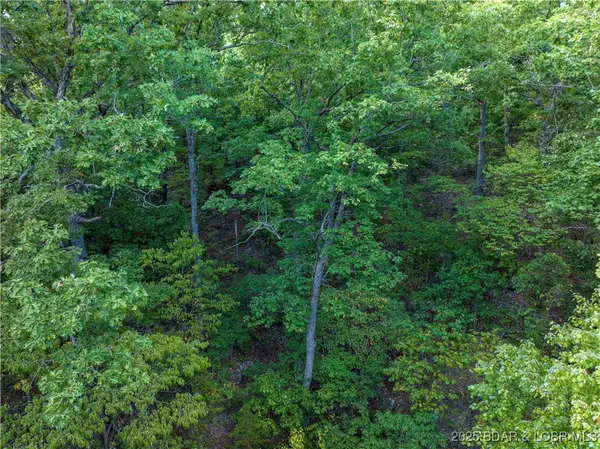 $71,200Pending17.8 Acres
$71,200Pending17.8 AcresTBD Lonestar Road, Camdenton, MO 65020
MLS# 3580472Listed by: COLDWELL BANKER LAKE COUNTRY
