1151 Buckingham Drive #2, Camdenton, MO 65020
Local realty services provided by:Better Homes and Gardens Real Estate Lake Realty
1151 Buckingham Drive #2,Camdenton, MO 65020
$369,000
- 3 Beds
- 3 Baths
- 1,600 sq. ft.
- Condominium
- Active
Listed by:tammy rosenthal-fran campbell team
Office:re/max lake of the ozarks
MLS#:3579776
Source:MO_LOBR
Price summary
- Price:$369,000
- Price per sq. ft.:$230.63
- Monthly HOA dues:$693
About this home
Welcome to Shores of Camelot, where the views will take your breath away! This turn-key 3-bedroom, 2.5-bath condo features a large loft currently serving as a 3rd bedroom or bonus living space. Floor-to-ceiling windows flood the open, bright interior with natural light, showcasing the best main channel views in the complex. Libby Cove is out back, offering the perfect spot for water skiing, tubing, and endless lake fun. Recent updates make this home move-in ready, including a new HVAC in 2024, new water heater in 2023, new Corian countertops in 2025, custom blinds in the living room, under-cabinet lighting in the kitchen, and remodeled primary and upstairs baths. Just 4 steps from parking to the front door make access a breeze. 10x28 boat slip included. An oversized garage with side entrance (located right next to the condo) is also available for purchase. Perfect for full-time living or a seasonal escape, this quiet community offers a prime location, beautiful updates, and absolutely killer views. New kitchen backsplash will be installed in October.
Contact an agent
Home facts
- Year built:1989
- Listing ID #:3579776
- Added:41 day(s) ago
- Updated:September 08, 2025 at 02:46 PM
Rooms and interior
- Bedrooms:3
- Total bathrooms:3
- Full bathrooms:2
- Half bathrooms:1
- Living area:1,600 sq. ft.
Heating and cooling
- Cooling:Central Air
- Heating:Electric, Forced Air
Structure and exterior
- Year built:1989
- Building area:1,600 sq. ft.
Utilities
- Water:Community Coop
- Sewer:Treatment Plant
Finances and disclosures
- Price:$369,000
- Price per sq. ft.:$230.63
- Tax amount:$1,392 (2024)
New listings near 1151 Buckingham Drive #2
- New
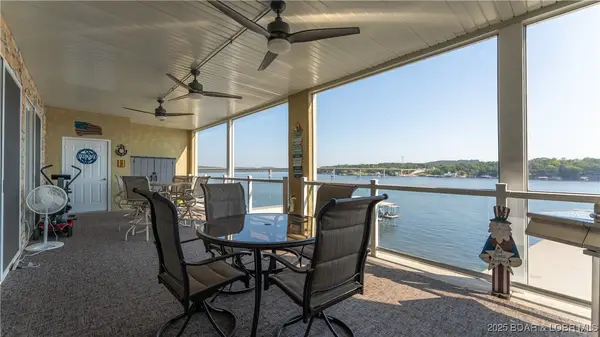 $424,950Active3 beds 4 baths1,716 sq. ft.
$424,950Active3 beds 4 baths1,716 sq. ft.230 Plaza Gardens Court #4B, Camdenton, MO 65020
MLS# 3580603Listed by: RE/MAX LAKE OF THE OZARKS - New
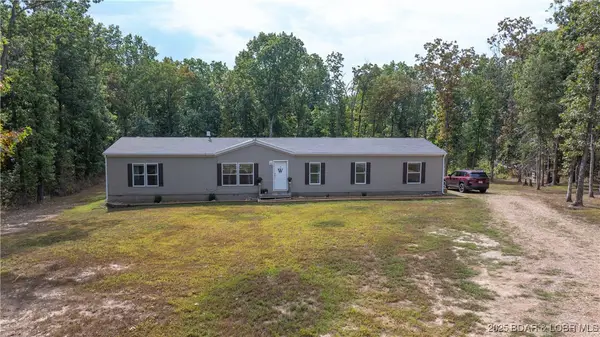 $249,000Active4 beds 2 baths2,062 sq. ft.
$249,000Active4 beds 2 baths2,062 sq. ft.5281 Old South 5, Camdenton, MO 65020
MLS# 3580391Listed by: RE/MAX LAKE OF THE OZARKS - New
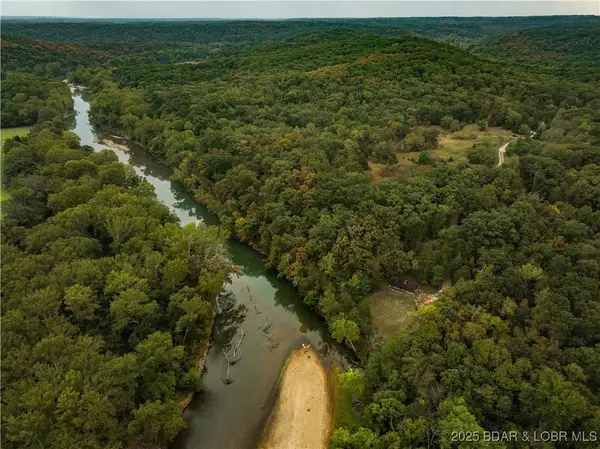 $350,000Active3 beds 2 baths1,104 sq. ft.
$350,000Active3 beds 2 baths1,104 sq. ft.424 Rogers Road, Camdenton, MO 65020
MLS# 3580556Listed by: KELLER WILLIAMS L.O. REALTY - New
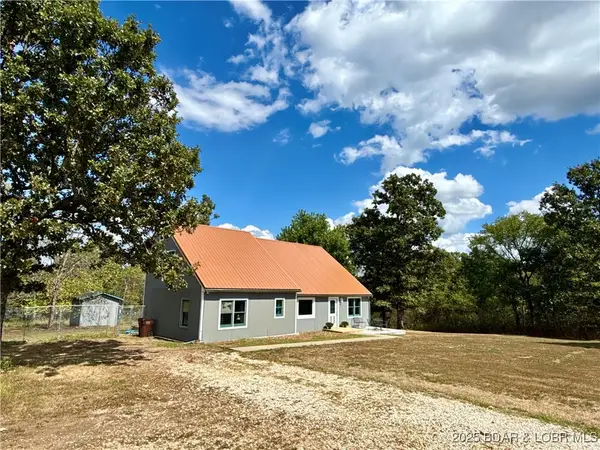 $449,000Active3 beds 2 baths1,961 sq. ft.
$449,000Active3 beds 2 baths1,961 sq. ft.173 Berryhill Lane, Camdenton, MO 65020
MLS# 3580568Listed by: NETTWORK GLOBAL, LLC - New
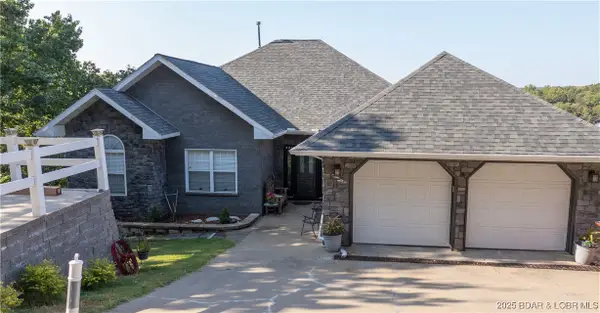 $999,900Active4 beds 3 baths3,400 sq. ft.
$999,900Active4 beds 3 baths3,400 sq. ft.531 Minnowbrook Road, Camdenton, MO 65020
MLS# 3580496Listed by: EXP REALTY, LLC - New
 $285,000Active3 beds 3 baths1,650 sq. ft.
$285,000Active3 beds 3 baths1,650 sq. ft.210 Bluff Boulevard #4b, Camdenton, MO 65020
MLS# 3580026Listed by: KELLER WILLIAMS L.O. REALTY - New
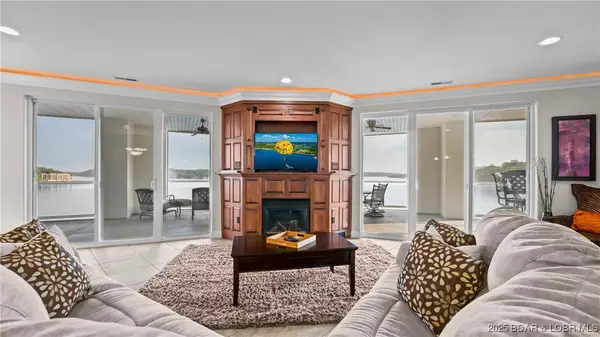 $569,900Active3 beds 3 baths2,227 sq. ft.
$569,900Active3 beds 3 baths2,227 sq. ft.100 Trinity Pointe Drive #4K, Camdenton, MO 65020
MLS# 3580457Listed by: RE/MAX LAKE OF THE OZARKS - New
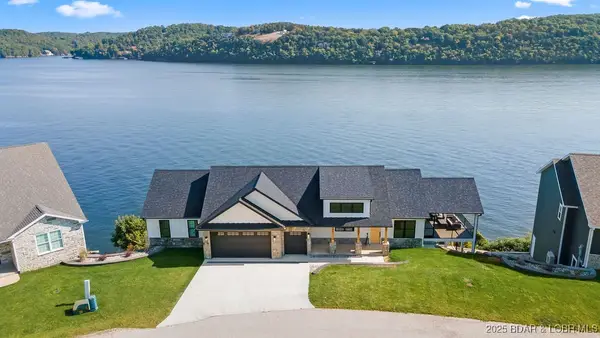 $1,354,000Active4 beds 4 baths3,317 sq. ft.
$1,354,000Active4 beds 4 baths3,317 sq. ft.325 Mission Bay Drive, Camdenton, MO 65020
MLS# 3580363Listed by: RE/MAX LAKE OF THE OZARKS - New
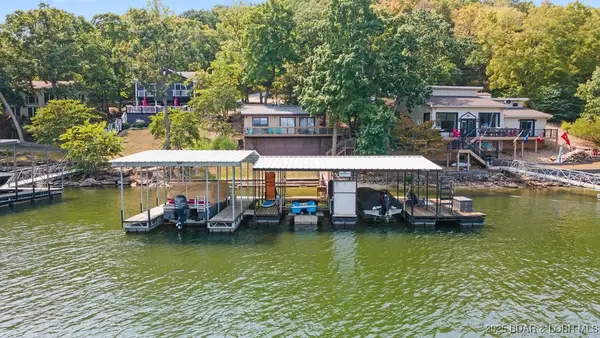 $395,000Active2 beds 2 baths930 sq. ft.
$395,000Active2 beds 2 baths930 sq. ft.595 Wa Ha Ma Drive, Camdenton, MO 65020
MLS# 3580362Listed by: RE/MAX LAKE OF THE OZARKS 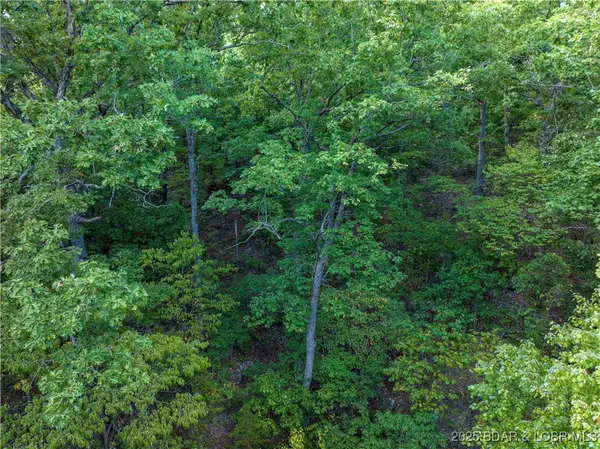 $71,200Pending17.8 Acres
$71,200Pending17.8 AcresTBD Lonestar Road, Camdenton, MO 65020
MLS# 3580472Listed by: COLDWELL BANKER LAKE COUNTRY
