153 Stonebraker Drive, Camdenton, MO 65020
Local realty services provided by:Better Homes and Gardens Real Estate Lake Realty
153 Stonebraker Drive,Camdenton, MO 65020
$775,000
- 5 Beds
- 4 Baths
- 2,783 sq. ft.
- Single family
- Active
Listed by:ann m klimkewicz, pc
Office:re/max lake of the ozarks
MLS#:3580614
Source:MO_LOBR
Price summary
- Price:$775,000
- Price per sq. ft.:$278.48
- Monthly HOA dues:$150
About this home
Welcome to your exclusive gated lakefront retreat! Tucked just off Bear Paw Rd on the 2 MM of the Big Niangua in Anthony Hollow Cove, this 2018-built home offers the perfect blend of comfort, convenience & lakefront living. Outside, enjoy a large dock with a 10x28 slip, an option for a 2nd slip, 2 PWC lifts & a swim platform—plus plenty of parking w/ room to add a garage. With only 16 gentle steps to the dock, you’ll be on the water in no time. Just a short boat ride to waterfront spots like Larry’s, Fish & Co, The Cave & more. Inside, you’ll find 4 spacious bedrooms upstairs—3 w/ lake views—along w/ 2 full baths. The thoughtful design features 9’ ceilings, a wide stairwell & an open floor plan that makes the home feel bright & inviting. The kitchen is equipped w/ granite countertops, stainless steel appliances & a gas range—ideal for entertaining or gatherings. Wake up to panoramic lake views in the primary suite, complete w/ a walk-in closet & ensuite bath. Step out to the screened-in porch to savor your morning coffee or relax at sunset while soaking in the peaceful deep cove. Don’t miss your chance to own this private, non-HOA lakefront property—where lake life & luxury meet!
Contact an agent
Home facts
- Year built:2018
- Listing ID #:3580614
- Added:2 day(s) ago
- Updated:September 29, 2025 at 04:41 PM
Rooms and interior
- Bedrooms:5
- Total bathrooms:4
- Full bathrooms:3
- Half bathrooms:1
- Living area:2,783 sq. ft.
Heating and cooling
- Cooling:Central Air
- Heating:Electric, Forced Air
Structure and exterior
- Roof:Architectural, Shingle
- Year built:2018
- Building area:2,783 sq. ft.
Utilities
- Water:Community Coop, Shared Well
- Sewer:Treatment Plant
Finances and disclosures
- Price:$775,000
- Price per sq. ft.:$278.48
- Tax amount:$461 (2024)
New listings near 153 Stonebraker Drive
- New
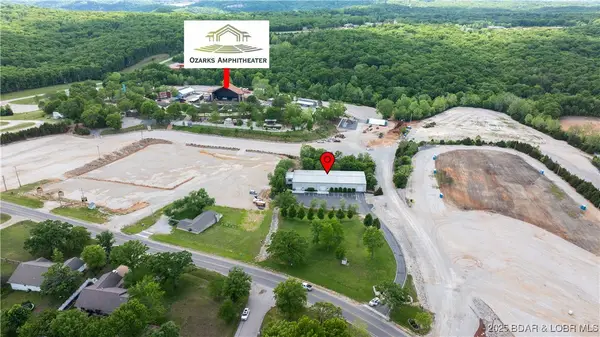 $1,950,000Active2 beds 4 baths2,500 sq. ft.
$1,950,000Active2 beds 4 baths2,500 sq. ft.2573 N Business Route 5, Camdenton, MO 65020
MLS# 3580708Listed by: KELLER WILLIAMS L.O. REALTY - New
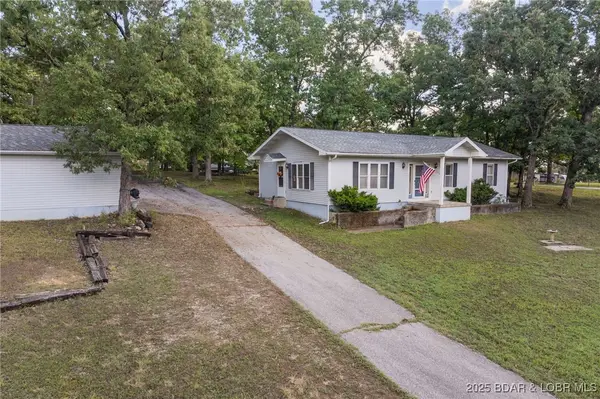 $224,900Active2 beds 2 baths1,344 sq. ft.
$224,900Active2 beds 2 baths1,344 sq. ft.15 Delores Street, Camdenton, MO 65020
MLS# 3580520Listed by: BETTER HOMES AND GARDENS REAL ESTATE LAKE REALTY - New
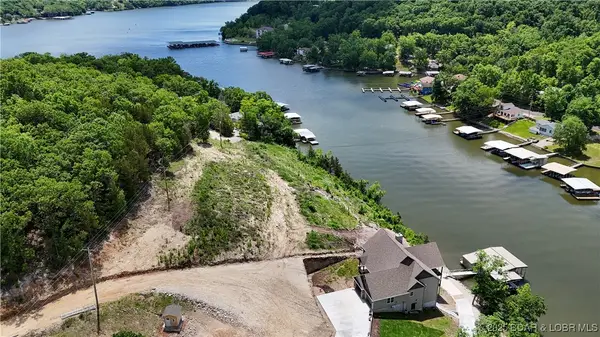 $275,000Active0 Acres
$275,000Active0 AcresLot 13 & 14 Greenview Drive, Camdenton, MO 65020
MLS# 3580699Listed by: ALBERS REAL ESTATE ADVISORS - New
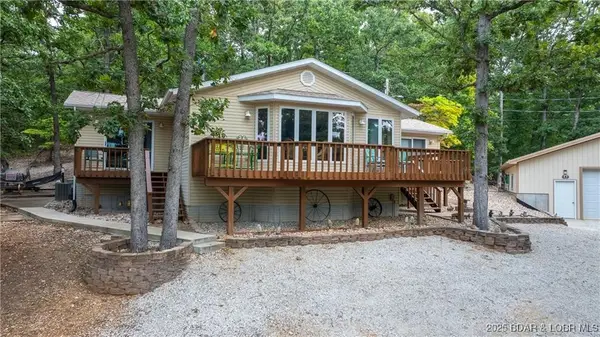 $370,000Active2 beds 2 baths1,312 sq. ft.
$370,000Active2 beds 2 baths1,312 sq. ft.1414 Greenview Drive, Camdenton, MO 65020
MLS# 3580700Listed by: 1ST CLASS REAL ESTATE - WE SELL COLLECTIVE - New
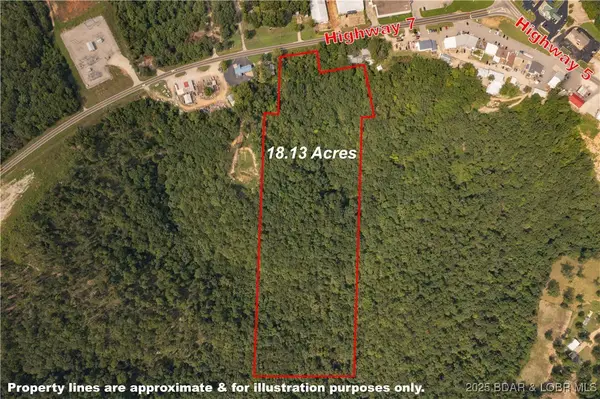 $89,000Active18.13 Acres
$89,000Active18.13 Acres18.13 Acres N. State Highway 7, Camdenton, MO 65020
MLS# 3580698Listed by: ALBERS REAL ESTATE ADVISORS - New
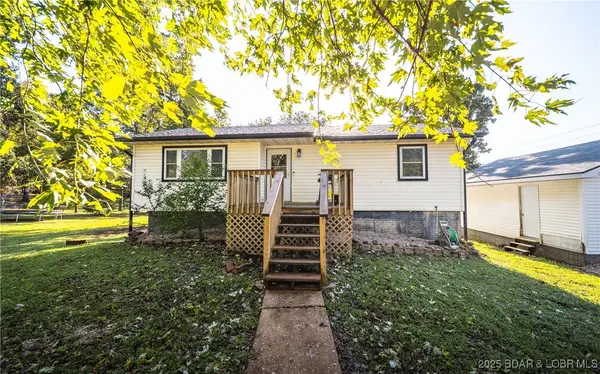 $275,000Active3 beds 2 baths1,952 sq. ft.
$275,000Active3 beds 2 baths1,952 sq. ft.270 County Route P, Camdenton, MO 65020
MLS# 3578169Listed by: EXP REALTY, LLC 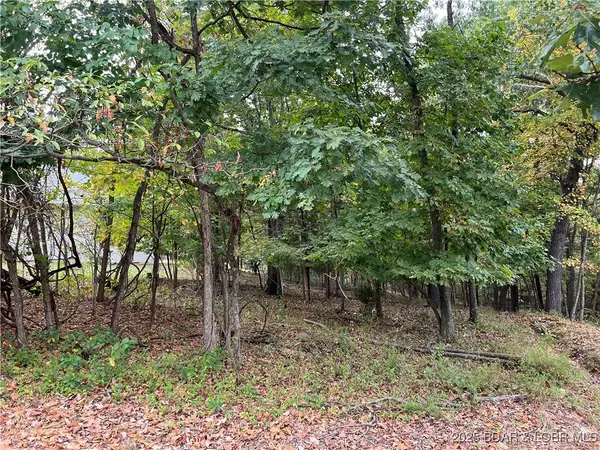 $6,000Pending0 Acres
$6,000Pending0 AcresLot 1019 Camelot Drive, Camdenton, MO 65020
MLS# 3580602Listed by: EXP REALTY, LLC- New
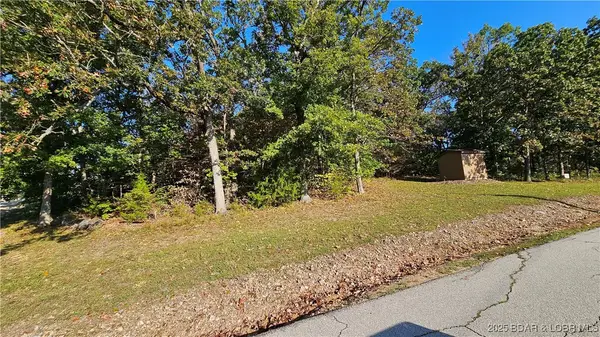 $59,900Active1.36 Acres
$59,900Active1.36 AcresTBD Standing Rock Road, Camdenton, MO 65020
MLS# 3580661Listed by: RE/MAX LAKE OF THE OZARKS - New
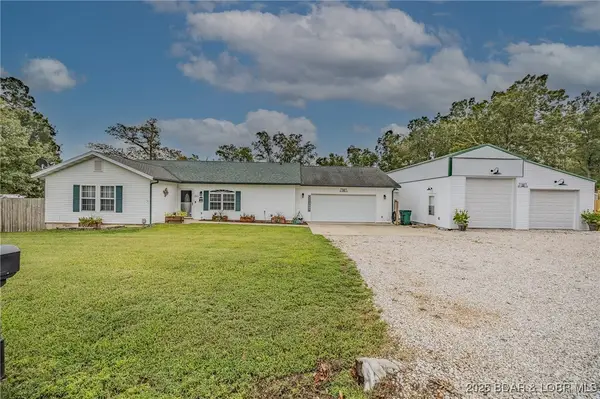 $599,000Active3 beds 2 baths1,662 sq. ft.
$599,000Active3 beds 2 baths1,662 sq. ft.366 Highlands Drive, Camdenton, MO 65020
MLS# 3580640Listed by: ALBERS REAL ESTATE ADVISORS
