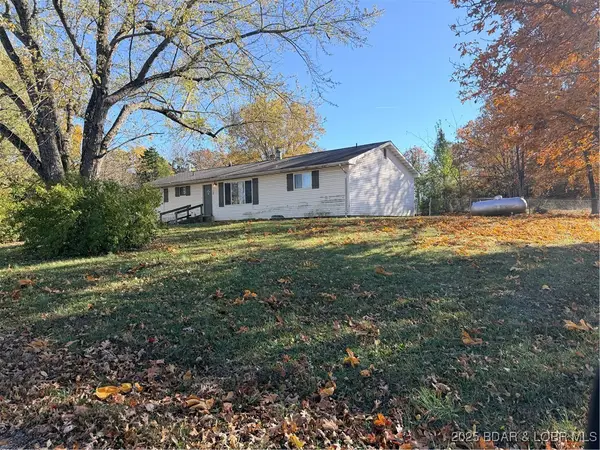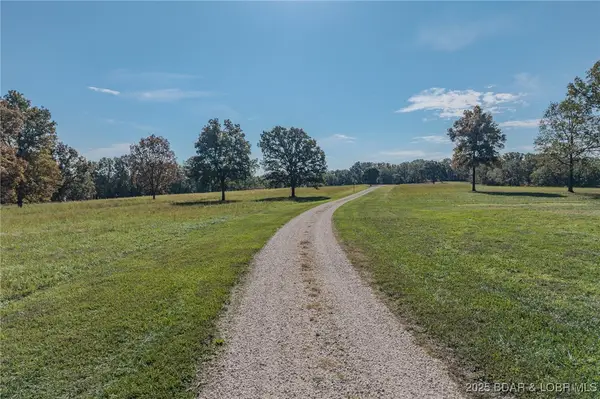1545 Buckingham Drive #4, Camdenton, MO 65020
Local realty services provided by:Better Homes and Gardens Real Estate Lake Realty
Upcoming open houses
- Sat, Nov 1511:00 am - 02:00 pm
Listed by: karen joann mcfarland
Office: keller williams l.o. realty
MLS#:3580802
Source:MO_LOBR
Price summary
- Price:$389,900
- Price per sq. ft.:$252.85
- Monthly HOA dues:$773.33
About this home
Check out this TWO story lakefront condo at the beautiful Shores of Camelot! A LARGE 2 bedroom 2.5 bath sanctuary that lives like a 3 bed house. A generous living area, main floor primary en suite, wood burning fireplace and a big screened in deck on the main level all freshly painted. The lower level has another living area that contains a SUPER COOL queen size Murphy bed and a half bath, a Junior en suite with two beds, two closets and a nice bathroom. This level has a wide open deck for grilling. Ready to go boating? 2 boat slips convey with this great condo; now you CAN have a family boat and a fishing boat!! Rounding out this sweet deal is a 1 car garage with an extra refrigerator. Come to the LAKE and soak up some serenity. This condo is completely ready to enjoy! Brand NEW HVAC July 2025, new appliances and beds. Just a ten minute drive from Camdenton, located by water in gorgeous Libby Cove close to many LAKE hot spots like The Fish & Co. Nautifish Rum Bar, The Hatch and Larry's on the Lake. No short term rentals allowed. This is such a great community environment, see for yourself. CALL YOUR REAL ESTATE PROFESSIONAL TODAY!
Contact an agent
Home facts
- Year built:1992
- Listing ID #:3580802
- Added:107 day(s) ago
- Updated:November 14, 2025 at 10:02 PM
Rooms and interior
- Bedrooms:2
- Total bathrooms:3
- Full bathrooms:2
- Half bathrooms:1
- Living area:1,542 sq. ft.
Heating and cooling
- Cooling:Central Air
- Heating:Electric, Heat Pump
Structure and exterior
- Roof:Architectural, Shingle
- Year built:1992
- Building area:1,542 sq. ft.
Utilities
- Water:Community Coop
- Sewer:Treatment Plant
Finances and disclosures
- Price:$389,900
- Price per sq. ft.:$252.85
- Tax amount:$1,318 (2024)
New listings near 1545 Buckingham Drive #4
- New
 $599,000Active5 beds 4 baths2,980 sq. ft.
$599,000Active5 beds 4 baths2,980 sq. ft.3164 Cross Creek Drive, Camdenton, MO 65020
MLS# 3582595Listed by: RE/MAX LAKE OF THE OZARKS - New
 $259,900Active4 beds 1 baths2,888 sq. ft.
$259,900Active4 beds 1 baths2,888 sq. ft.9 Caulfield Avenue, Camdenton, MO 65020
MLS# 3581322Listed by: EXP REALTY, LLC - New
 $525,000Active3 beds 2 baths3,363 sq. ft.
$525,000Active3 beds 2 baths3,363 sq. ft.494 Georgene Road, Camdenton, MO 65020
MLS# 3582528Listed by: KELLER WILLIAMS L.O. REALTY - New
 $264,900Active3 beds 2 baths1,750 sq. ft.
$264,900Active3 beds 2 baths1,750 sq. ft.112 Township Road, Camdenton, MO 65020
MLS# 3582571Listed by: EXP REALTY, LLC  $335,000Pending33.74 Acres
$335,000Pending33.74 AcresTBD Goldie Bend Road, Camdenton, MO 65020
MLS# 3582469Listed by: RE/MAX LAKE OF THE OZARKS- New
 $175,000Active3 beds 2 baths1,680 sq. ft.
$175,000Active3 beds 2 baths1,680 sq. ft.194 Hidden Acres, Camdenton, MO 65020
MLS# 3582543Listed by: RE/MAX LAKE OF THE OZARKS - New
 $250,000Active4 beds 2 baths2,108 sq. ft.
$250,000Active4 beds 2 baths2,108 sq. ft.407 Clint Avenue, Camdenton, MO 65020
MLS# 3582510Listed by: KELLER WILLIAMS L.O. REALTY - New
 $625,000Active4 beds 2 baths1,800 sq. ft.
$625,000Active4 beds 2 baths1,800 sq. ft.209 Two N Two Lane, Camdenton, MO 65020
MLS# 3582531Listed by: LOTO HOMES REALTY - New
 $625,000Active4 beds 2 baths1,800 sq. ft.
$625,000Active4 beds 2 baths1,800 sq. ft.209 Two N Two Lane, Camdenton, MO 65020
MLS# 3582533Listed by: LOTO HOMES REALTY - New
 $320,000Active3 beds 3 baths1,567 sq. ft.
$320,000Active3 beds 3 baths1,567 sq. ft.316 Cedar Heights Drive #4C, Camdenton, MO 65020
MLS# 3581158Listed by: LAKE OZARK REAL ESTATE
