160 Ravenwood Drive, Camdenton, MO 65020
Local realty services provided by:Better Homes and Gardens Real Estate Lake Realty
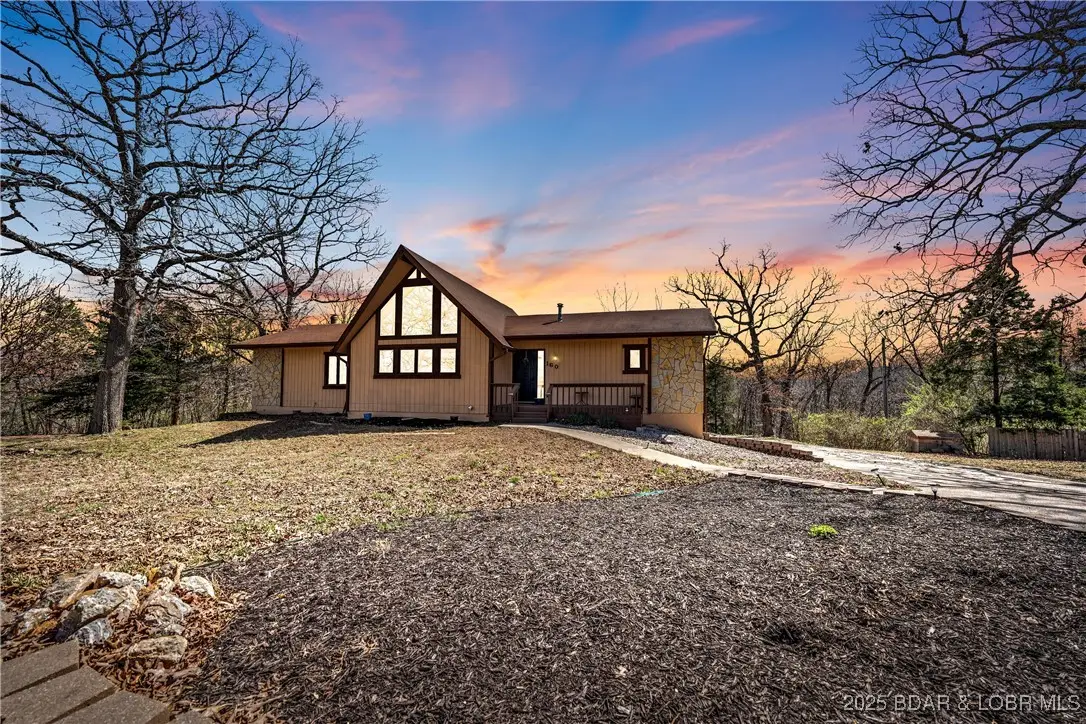
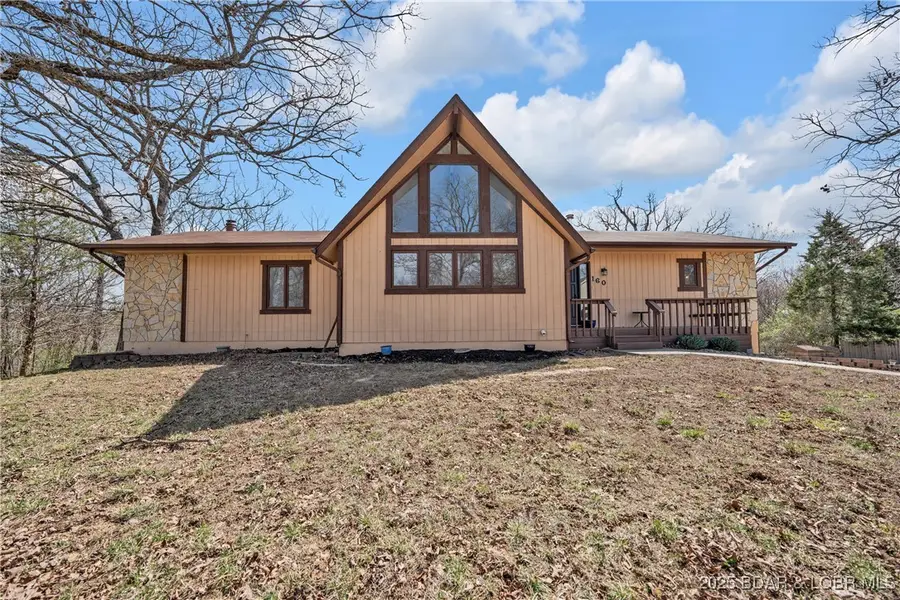
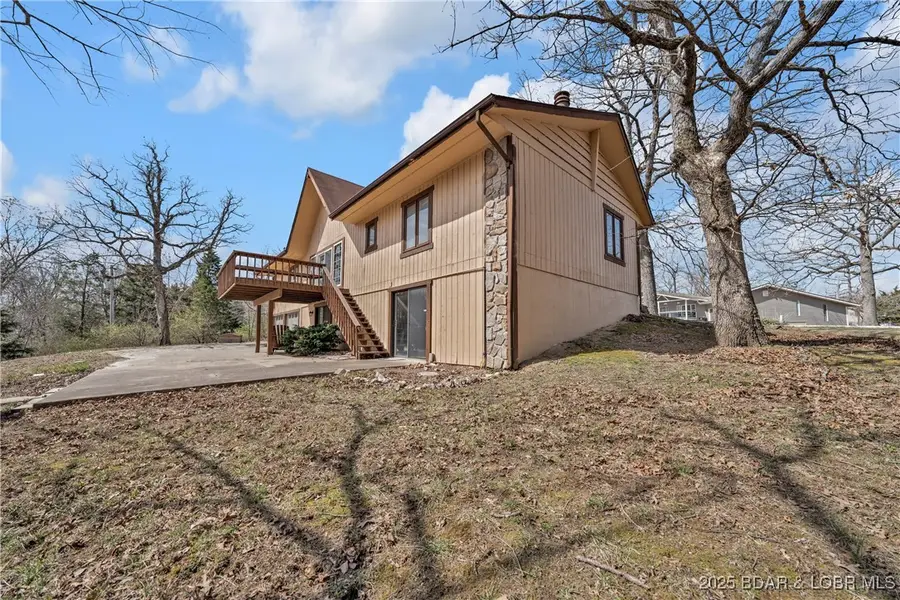
160 Ravenwood Drive,Camdenton, MO 65020
$325,000
- 4 Beds
- 3 Baths
- 2,931 sq. ft.
- Single family
- Active
Listed by:jennifer gayle colvin
Office:re/max jefferson city
MLS#:3576434
Source:MO_LOBR
Price summary
- Price:$325,000
- Price per sq. ft.:$95.28
- Monthly HOA dues:$59.17
About this home
This stunning home offers an impressive blend of modern design and rustic charm, featuring soaring ceilings with exposed beams and an abundance of natural light streaming through expansive windows. The open floor plan is perfect for entertaining, centered around a brand-new designer kitchen with quartz countertops, a spacious island, and high-end finishes. The split bedroom layout ensures privacy, with a luxurious primary suite boasting a walk-in closet, a private balcony, and a spa-like bath complete with subway tile and a walk-in shower. Three additional bedrooms are conveniently located on the main level, along with a well-appointed laundry room. The finished basement provides an oversized family room with a cozy fireplace and an additional bath, offering the perfect retreat. Step outside onto the huge deck overlooking the private backyard, nestled on a large double lot. A two-car garage completes this exceptional home, where every designer detail has been carefully curated for modern living. Seller is offering a $3000 allowance for appliances.
Contact an agent
Home facts
- Listing Id #:3576434
- Added:5 day(s) ago
- Updated:August 09, 2025 at 03:02 PM
Rooms and interior
- Bedrooms:4
- Total bathrooms:3
- Full bathrooms:2
- Half bathrooms:1
- Living area:2,931 sq. ft.
Heating and cooling
- Cooling:Attic Fan, Central Air
- Heating:Forced Air, Forced Air Gas
Structure and exterior
- Building area:2,931 sq. ft.
Utilities
- Water:Shared Well
- Sewer:Community Coop Sewer
Finances and disclosures
- Price:$325,000
- Price per sq. ft.:$95.28
- Tax amount:$1,423 (2024)
New listings near 160 Ravenwood Drive
- New
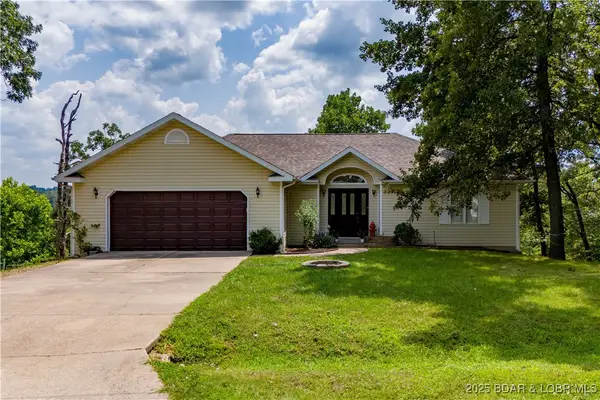 $250,000Active4 beds 2 baths2,212 sq. ft.
$250,000Active4 beds 2 baths2,212 sq. ft.82 Merlin Drive, Camdenton, MO 65020
MLS# 3579805Listed by: RE/MAX LAKE OF THE OZARKS  $160,000Pending3 beds 2 baths1,900 sq. ft.
$160,000Pending3 beds 2 baths1,900 sq. ft.2203 N. State Highway 7, Camdenton, MO 65020
MLS# 3579819Listed by: KELLER WILLIAMS L.O. REALTY- New
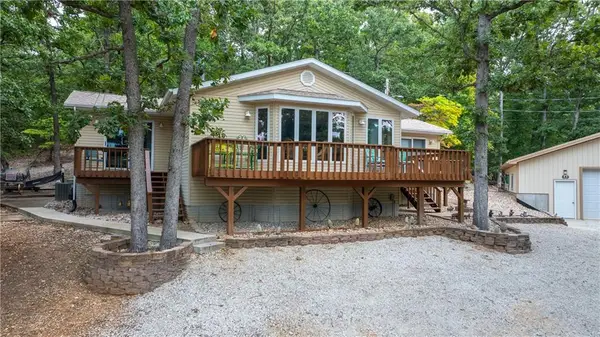 $370,000Active2 beds 2 baths1,312 sq. ft.
$370,000Active2 beds 2 baths1,312 sq. ft.1414 Greenview Drive, Camdenton, MO 65020
MLS# 2569002Listed by: 1ST CLASS REAL ESTATE KC - New
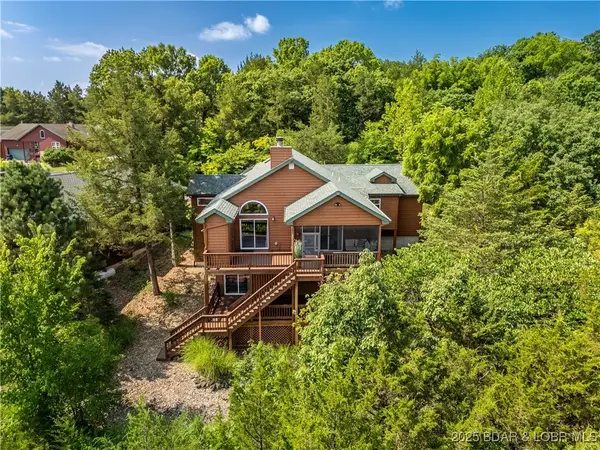 $525,000Active3 beds 3 baths3,010 sq. ft.
$525,000Active3 beds 3 baths3,010 sq. ft.216 Weiskopf Way, Camdenton, MO 65020
MLS# 3579502Listed by: RE/MAX LAKE OF THE OZARKS 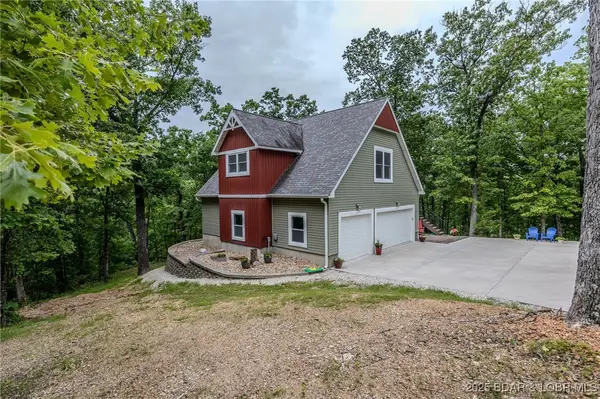 $969,000Active3 beds 4 baths1,572 sq. ft.
$969,000Active3 beds 4 baths1,572 sq. ft.553 Wading Bird Road #A, Camdenton, MO 65020
MLS# 3577409Listed by: REECENICHOLS OF THE LAKE LLC- New
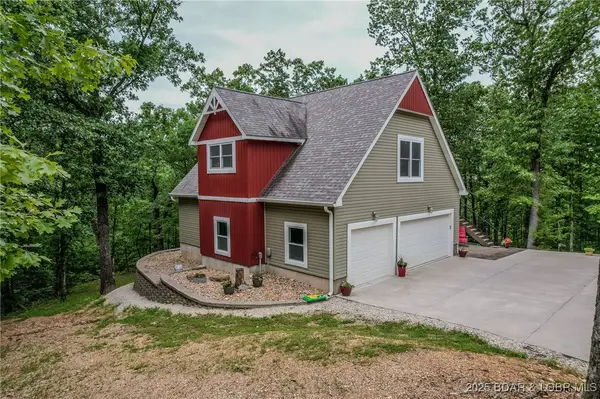 $839,000Active3 beds 4 baths1,572 sq. ft.
$839,000Active3 beds 4 baths1,572 sq. ft.553 Wading Bird Road #B, Camdenton, MO 65020
MLS# 3579811Listed by: REECENICHOLS OF THE LAKE LLC - New
 $139,000Active17 Acres
$139,000Active17 AcresTBD Wading Bird Road, Camdenton, MO 65020
MLS# 3579813Listed by: REECENICHOLS OF THE LAKE LLC - New
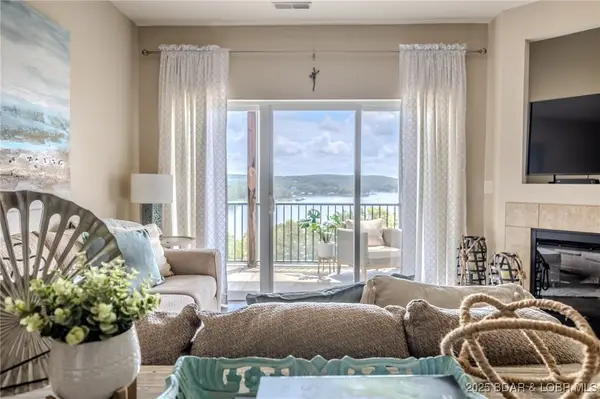 $289,900Active3 beds 2 baths1,181 sq. ft.
$289,900Active3 beds 2 baths1,181 sq. ft.67 Cedar Heights Ln #1-A, Camdenton, MO 65020
MLS# 3579808Listed by: REECENICHOLS OF THE LAKE LLC - New
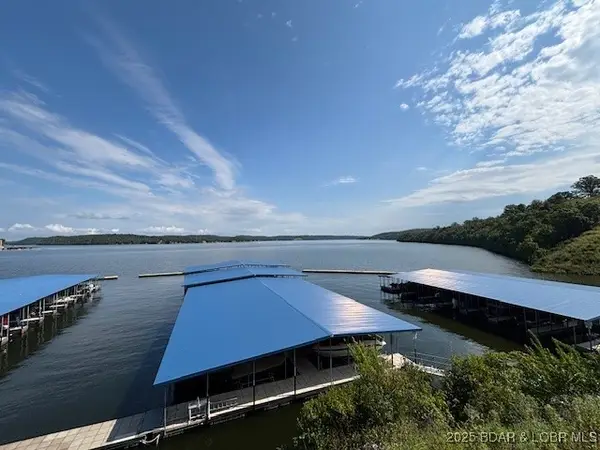 $539,000Active3 beds 3 baths1,760 sq. ft.
$539,000Active3 beds 3 baths1,760 sq. ft.100 Trinity Pointe Drive #2L, Camdenton, MO 65020
MLS# 3579709Listed by: LOTO HOMES REALTY - New
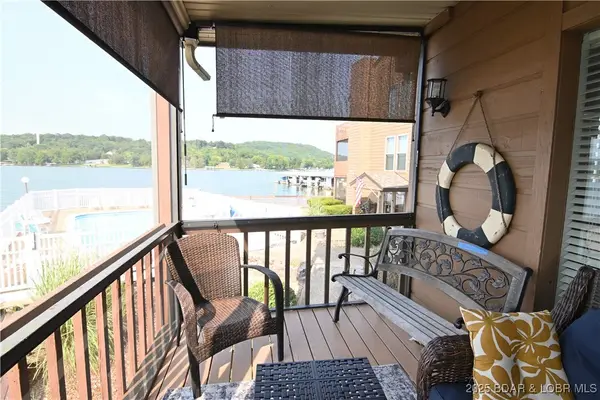 $205,000Active2 beds 1 baths
$205,000Active2 beds 1 baths99 Rock Dove Lane #2B, Camdenton, MO 65020
MLS# 3579768Listed by: CENTURY 21 LACLEDE REALTY
