164 Cedar Glen Drive #3E, Camdenton, MO 65020
Local realty services provided by:Better Homes and Gardens Real Estate Lake Realty
Listed by: jeffrey d krantz, zoe danielle atkinson
Office: re/max lake of the ozarks
MLS#:3581241
Source:MO_LOBR
Price summary
- Price:$320,000
- Price per sq. ft.:$270.96
- Monthly HOA dues:$340.67
About this home
This turn-key, fully furnished 3-bedroom, 2-bath condo comes with everything you need for effortless lake living. Even better, you have the option to purchase the boat, complete with a trailer, all currently stored at the complex, ready for you to take over! Lovingly maintained by a single owner since day one, this unit shows true pride of ownership. Perfectly picked out by the current owners, everything you could need is within a small walking distance, including the dock and pool. The complex itself offers a peaceful, natural setting paired with all the amenities you want at the Lake. You're just minutes from fantastic lakeside dining and the iconic Ha Ha Tonka State Park. Whether you're seeking a smart investment, a fisherman’s retreat, or the perfect condo to enjoy with family, this one checks every box. Don’t wait—bring your offer today!
Contact an agent
Home facts
- Year built:1999
- Listing ID #:3581241
- Added:100 day(s) ago
- Updated:February 10, 2026 at 04:06 PM
Rooms and interior
- Bedrooms:3
- Total bathrooms:2
- Full bathrooms:2
- Living area:1,181 sq. ft.
Heating and cooling
- Cooling:Central Air
- Heating:Electric, Forced Air
Structure and exterior
- Year built:1999
- Building area:1,181 sq. ft.
Utilities
- Water:Community Coop
- Sewer:Treatment Plant
Finances and disclosures
- Price:$320,000
- Price per sq. ft.:$270.96
- Tax amount:$892 (2024)
New listings near 164 Cedar Glen Drive #3E
- New
 Listed by BHGRE$464,900Active3 beds 3 baths1,636 sq. ft.
Listed by BHGRE$464,900Active3 beds 3 baths1,636 sq. ft.52 Summer Place Court #3B, Camdenton, MO 65020
MLS# 3583973Listed by: BETTER HOMES AND GARDENS REAL ESTATE LAKE REALTY - New
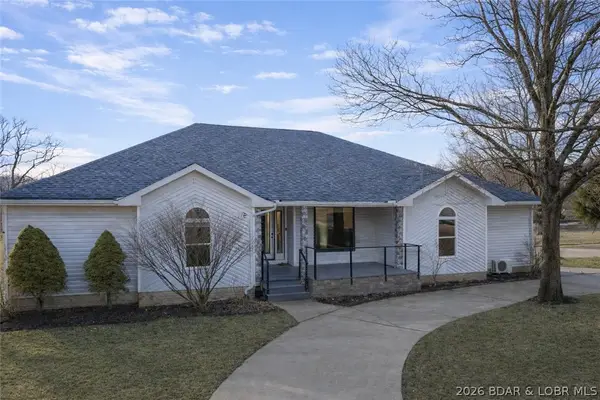 $499,900Active4 beds 4 baths3,358 sq. ft.
$499,900Active4 beds 4 baths3,358 sq. ft.46 Watkins Drive, Camdenton, MO 65020
MLS# 3583951Listed by: RE/MAX LAKE OF THE OZARKS - New
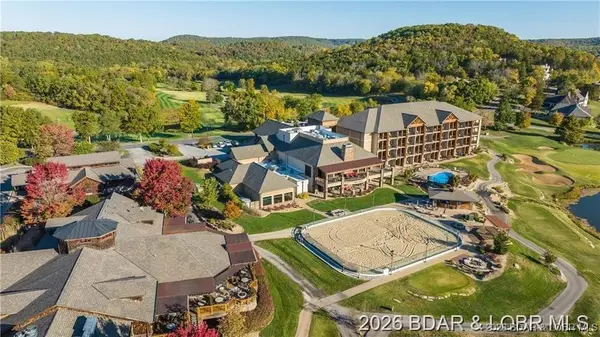 $95,000Active0 Acres
$95,000Active0 AcresLot 57 Cross Fox Trail, Camdenton, MO 65020
MLS# 3583773Listed by: RE/MAX LAKE OF THE OZARKS - New
 $224,900Active2 beds 2 baths990 sq. ft.
$224,900Active2 beds 2 baths990 sq. ft.67 Cedar Heights Lane #4D, Camdenton, MO 65020
MLS# 3583959Listed by: BHHS LAKE OZARK REALTY - New
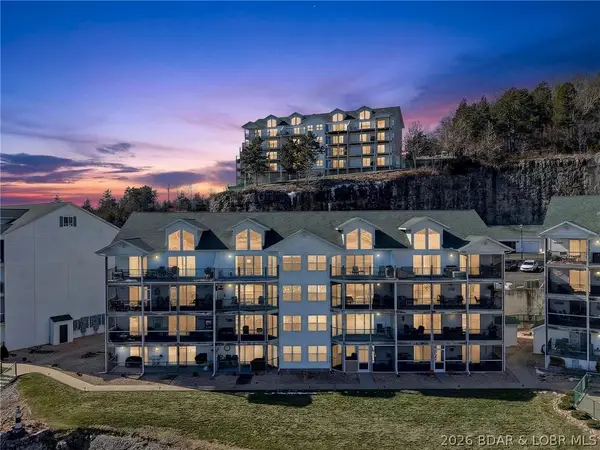 $239,900Active2 beds 2 baths978 sq. ft.
$239,900Active2 beds 2 baths978 sq. ft.316 Cedar Heights Drive #2C, Camdenton, MO 65020
MLS# 3583927Listed by: WORTH CLARK REALTY - New
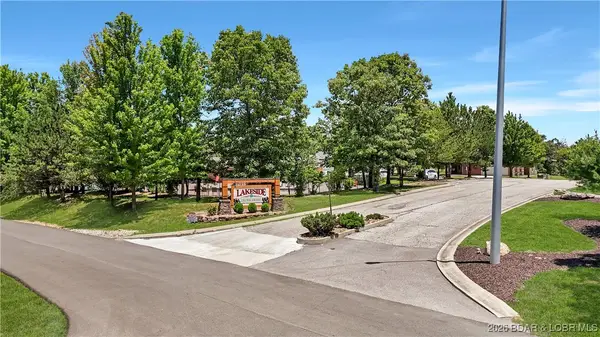 $33,000Active1.1 Acres
$33,000Active1.1 AcresLot 65 Adirondack Lane, Camdenton, MO 65020
MLS# 3583859Listed by: RE/MAX LAKE OF THE OZARKS - New
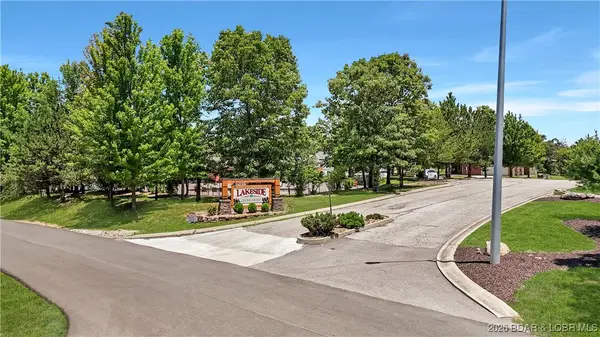 $42,000Active1.4 Acres
$42,000Active1.4 AcresLot 62 Adirondack Lane, Camdenton, MO 65020
MLS# 3583861Listed by: RE/MAX LAKE OF THE OZARKS - New
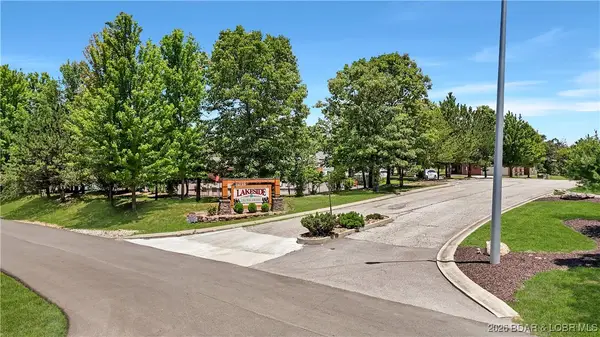 $35,500Active1.18 Acres
$35,500Active1.18 AcresLot 61 Adirondack Lane, Camdenton, MO 65020
MLS# 3583862Listed by: RE/MAX LAKE OF THE OZARKS - New
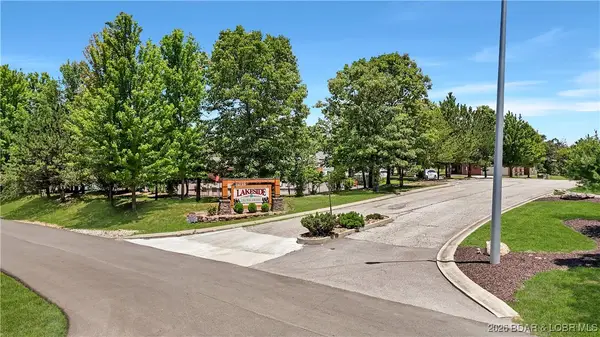 $30,000Active1 Acres
$30,000Active1 AcresLot 42 Fireside Drive, Camdenton, MO 65020
MLS# 3583864Listed by: RE/MAX LAKE OF THE OZARKS - New
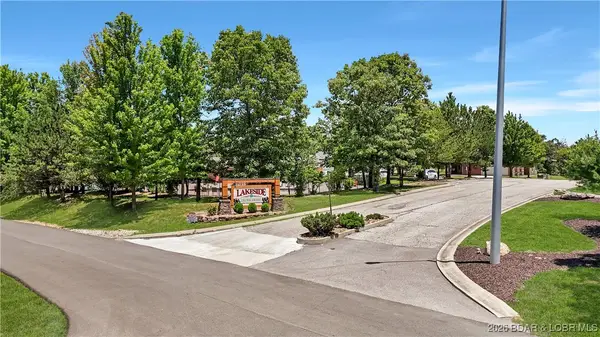 $66,000Active2.2 Acres
$66,000Active2.2 AcresLot 4 Skipping Stone Road, Camdenton, MO 65020
MLS# 3583865Listed by: RE/MAX LAKE OF THE OZARKS

