195 Jamie Drive, Camdenton, MO 65020
Local realty services provided by:Better Homes and Gardens Real Estate Lake Realty
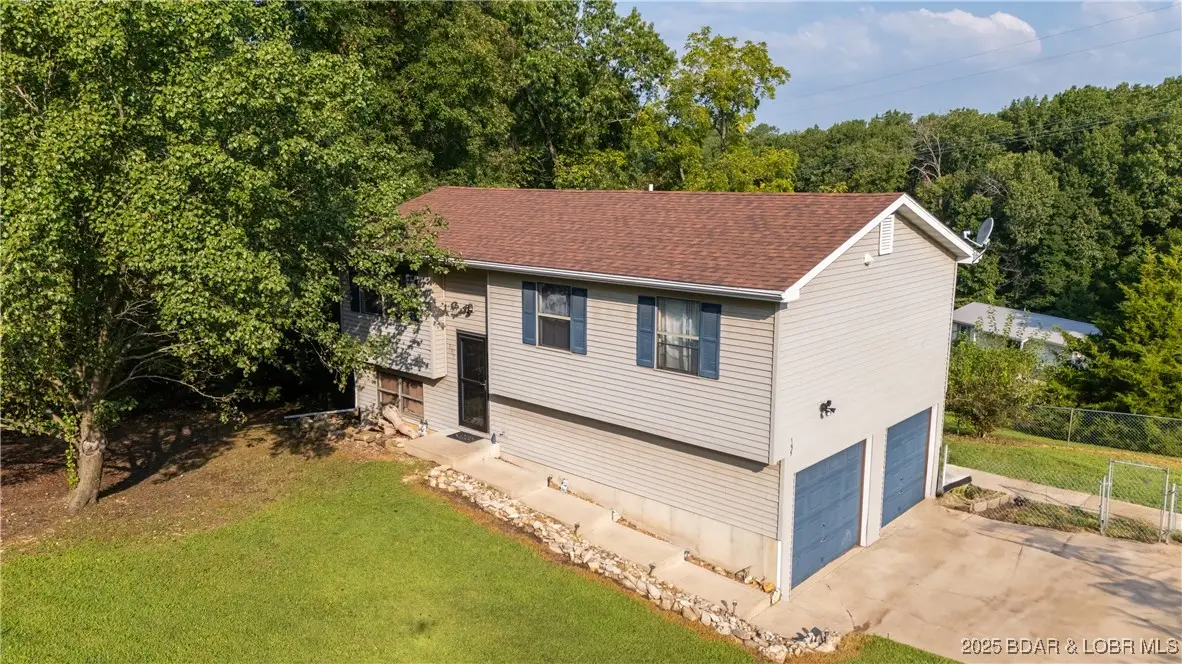

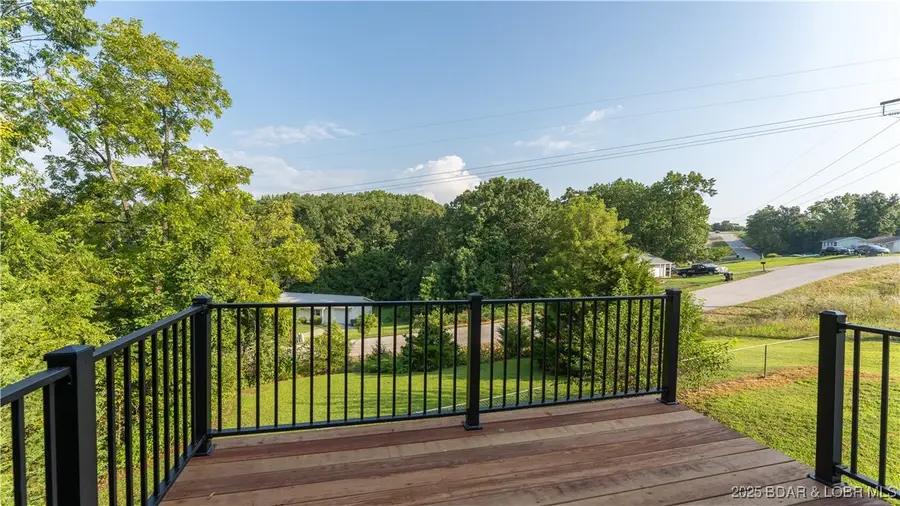
Listed by:jason whittle
Office:re/max lake of the ozarks
MLS#:3578689
Source:MO_LOBR
Price summary
- Price:$225,000
- Price per sq. ft.:$138.21
- Monthly HOA dues:$90
About this home
Well-maintained 4-bedroom, 1-bath split-level home in Seven Trails West, just outside Camdenton city limits. Offering 1,628 sq ft on a spacious .54-acre corner lot with mature trees providing privacy from neighbors. Conveniently located about 5 minutes from Camdenton and local schools.
Recent updates include new carpet throughout, fresh neutral paint, updated trim, and a beautifully refinished deck with new railing, creating a bright, welcoming atmosphere. The split-level design offers ample natural light and functional living areas ideal for families or entertaining.
The large fenced backyard provides plenty of space for outdoor activities, gardening, or relaxing, with room for kids and pets to play safely. The corner lot adds extra privacy and outdoor space. There’s also room to add a second bathroom on the lower level to meet your needs.
Combining comfort, privacy, and convenience in a quiet neighborhood close to amenities, this move-in ready home is a great opportunity!
Contact an agent
Home facts
- Year built:1998
- Listing Id #:3578689
- Added:48 day(s) ago
- Updated:August 14, 2025 at 07:40 PM
Rooms and interior
- Bedrooms:4
- Total bathrooms:1
- Full bathrooms:1
- Living area:1,628 sq. ft.
Heating and cooling
- Cooling:Central Air
- Heating:Electric, Forced Air
Structure and exterior
- Year built:1998
- Building area:1,628 sq. ft.
Utilities
- Water:Community Coop
- Sewer:Treatment Plant
Finances and disclosures
- Price:$225,000
- Price per sq. ft.:$138.21
- Tax amount:$644 (2024)
New listings near 195 Jamie Drive
- New
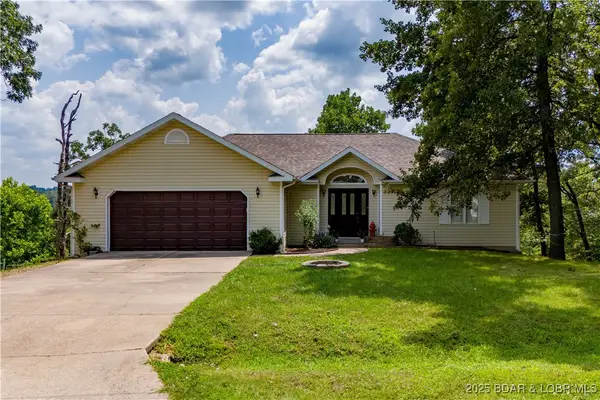 $250,000Active4 beds 2 baths2,212 sq. ft.
$250,000Active4 beds 2 baths2,212 sq. ft.82 Merlin Drive, Camdenton, MO 65020
MLS# 3579805Listed by: RE/MAX LAKE OF THE OZARKS  $160,000Pending3 beds 2 baths1,900 sq. ft.
$160,000Pending3 beds 2 baths1,900 sq. ft.2203 N. State Highway 7, Camdenton, MO 65020
MLS# 3579819Listed by: KELLER WILLIAMS L.O. REALTY- New
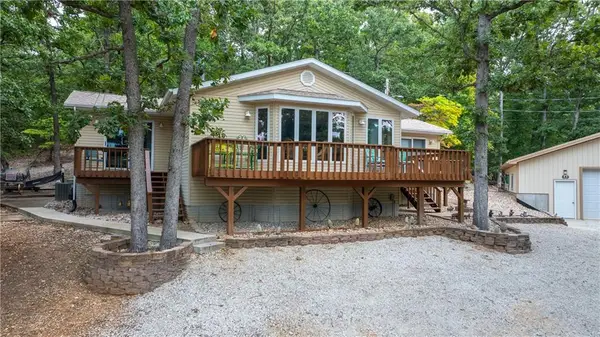 $370,000Active2 beds 2 baths1,312 sq. ft.
$370,000Active2 beds 2 baths1,312 sq. ft.1414 Greenview Drive, Camdenton, MO 65020
MLS# 2569002Listed by: 1ST CLASS REAL ESTATE KC - New
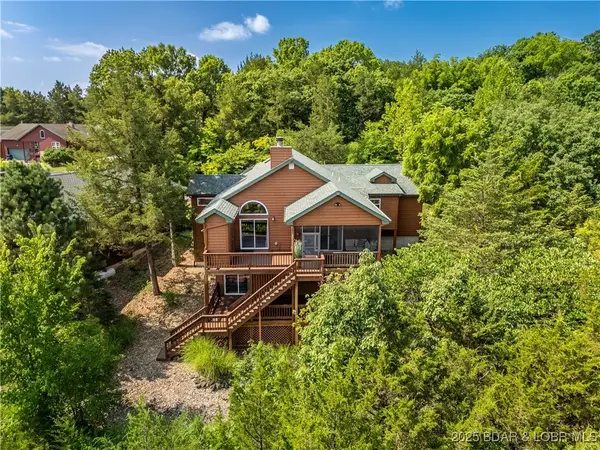 $525,000Active3 beds 3 baths3,010 sq. ft.
$525,000Active3 beds 3 baths3,010 sq. ft.216 Weiskopf Way, Camdenton, MO 65020
MLS# 3579502Listed by: RE/MAX LAKE OF THE OZARKS 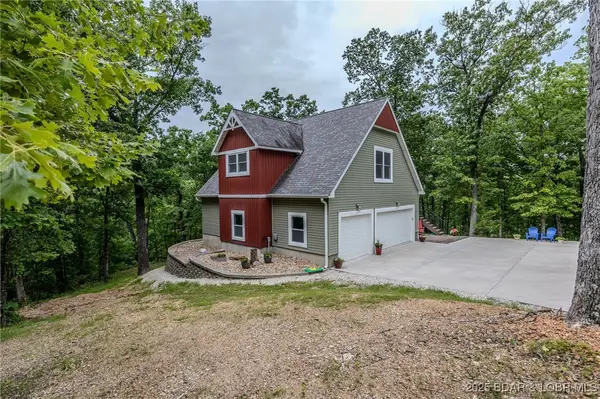 $969,000Active3 beds 4 baths1,572 sq. ft.
$969,000Active3 beds 4 baths1,572 sq. ft.553 Wading Bird Road #A, Camdenton, MO 65020
MLS# 3577409Listed by: REECENICHOLS OF THE LAKE LLC- New
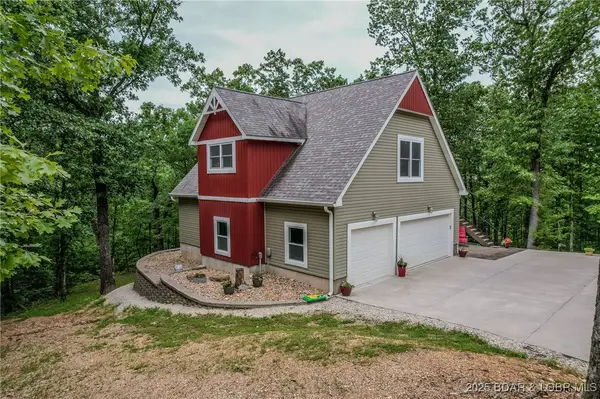 $839,000Active3 beds 4 baths1,572 sq. ft.
$839,000Active3 beds 4 baths1,572 sq. ft.553 Wading Bird Road #B, Camdenton, MO 65020
MLS# 3579811Listed by: REECENICHOLS OF THE LAKE LLC - New
 $139,000Active17 Acres
$139,000Active17 AcresTBD Wading Bird Road, Camdenton, MO 65020
MLS# 3579813Listed by: REECENICHOLS OF THE LAKE LLC - New
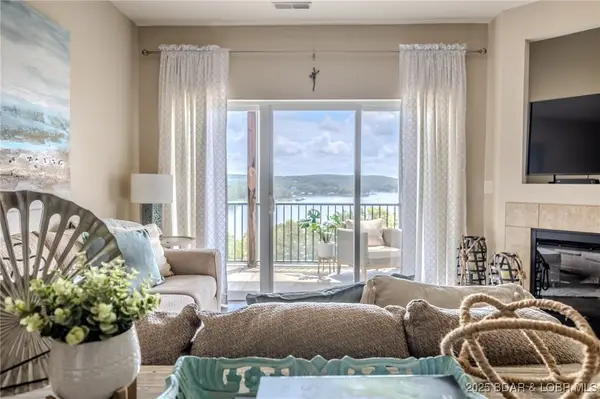 $289,900Active3 beds 2 baths1,181 sq. ft.
$289,900Active3 beds 2 baths1,181 sq. ft.67 Cedar Heights Ln #1-A, Camdenton, MO 65020
MLS# 3579808Listed by: REECENICHOLS OF THE LAKE LLC - New
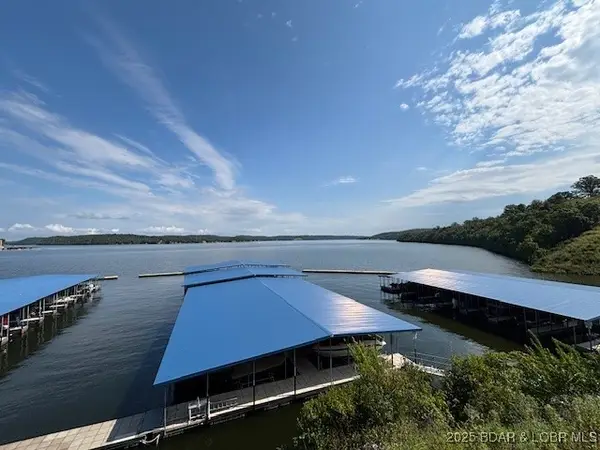 $539,000Active3 beds 3 baths1,760 sq. ft.
$539,000Active3 beds 3 baths1,760 sq. ft.100 Trinity Pointe Drive #2L, Camdenton, MO 65020
MLS# 3579709Listed by: LOTO HOMES REALTY - New
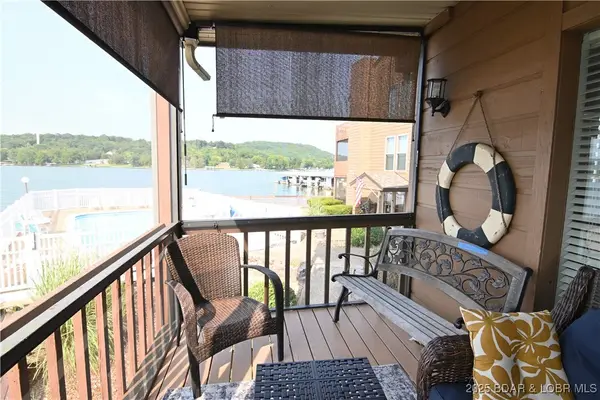 $205,000Active2 beds 1 baths
$205,000Active2 beds 1 baths99 Rock Dove Lane #2B, Camdenton, MO 65020
MLS# 3579768Listed by: CENTURY 21 LACLEDE REALTY
