23 Brookshire Lane, Camdenton, MO 65020
Local realty services provided by:Better Homes and Gardens Real Estate Lake Realty
23 Brookshire Lane,Camdenton, MO 65020
$230,000
- 4 Beds
- 3 Baths
- 1,964 sq. ft.
- Single family
- Active
Listed by: sherry stevens team, sherry stevens team
Office: keller williams l.o. realty
MLS#:3579544
Source:MO_LOBR
Price summary
- Price:$230,000
- Price per sq. ft.:$117.11
- Monthly HOA dues:$54.17
About this home
SELLING AS-IS. OWNER WILL CONSIDER REASONABLE OFFERS. Looking for a cute fixer upper with tons of potential? Check this one out. With a smart layout across three levels, this 4-bed (2 non-conforming), 3-bath home features a soaring vaulted great room with a woodburning fireplace and wall of windows that fill the space with natural light. The main floor offers open-concept living, kitchen with slate counters and stainless appliances, a full bath, and bedroom. Step outside to either main level deck to enjoy the scenery. Upstairs, the loft suite includes a full bath and a private balcony overlooking the backyard. The finished walk-out lower level offers two additional bedrooms (one nonconforming), a second living area, & laundry/utility room. The oversized detached 2-car garage has electric and workshop potential. Camelot Estates amenities include lake access, pools, clubhouses, tennis courts, and more. Located just minutes from Camdenton, this home makes a great full-time residence, weekend escape, or investment opportunity. Property includes two parcels totaling .88 acre. HOME NEEDS FOUNDATION REPAIR AND HAS BEEN REDUCED. CASH OR CONVENTIONAL ONLY.
Contact an agent
Home facts
- Year built:1981
- Listing ID #:3579544
- Added:195 day(s) ago
- Updated:February 10, 2026 at 11:44 PM
Rooms and interior
- Bedrooms:4
- Total bathrooms:3
- Full bathrooms:3
- Living area:1,964 sq. ft.
Heating and cooling
- Cooling:Central Air
- Heating:Fireplaces, Forced Air, Forced Air Gas, Natural Gas, Wood
Structure and exterior
- Roof:Architectural, Shingle
- Year built:1981
- Building area:1,964 sq. ft.
Utilities
- Water:Community Coop
- Sewer:Community Coop Sewer
Finances and disclosures
- Price:$230,000
- Price per sq. ft.:$117.11
- Tax amount:$884 (2025)
New listings near 23 Brookshire Lane
- New
 Listed by BHGRE$464,900Active3 beds 3 baths1,636 sq. ft.
Listed by BHGRE$464,900Active3 beds 3 baths1,636 sq. ft.52 Summer Place Court #3B, Camdenton, MO 65020
MLS# 3583973Listed by: BETTER HOMES AND GARDENS REAL ESTATE LAKE REALTY - New
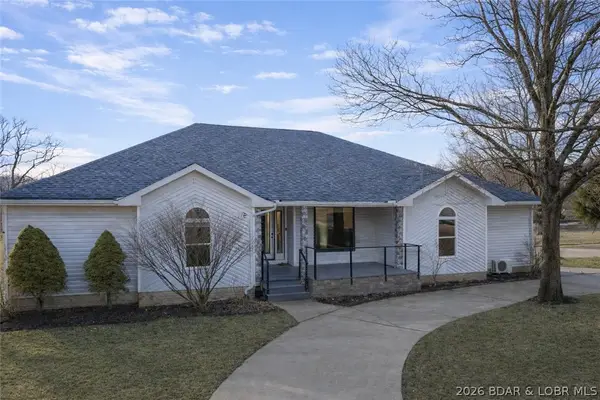 $499,900Active4 beds 4 baths3,358 sq. ft.
$499,900Active4 beds 4 baths3,358 sq. ft.46 Watkins Drive, Camdenton, MO 65020
MLS# 3583951Listed by: RE/MAX LAKE OF THE OZARKS - New
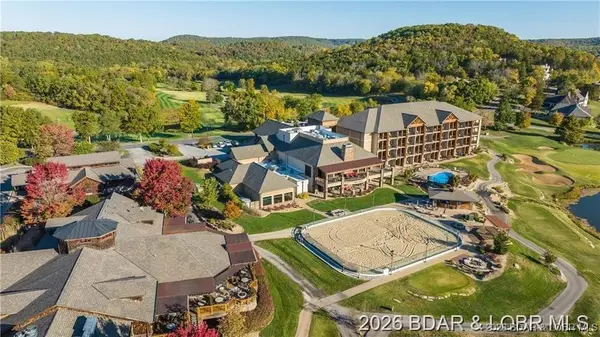 $95,000Active0 Acres
$95,000Active0 AcresLot 57 Cross Fox Trail, Camdenton, MO 65020
MLS# 3583773Listed by: RE/MAX LAKE OF THE OZARKS - New
 $224,900Active2 beds 2 baths990 sq. ft.
$224,900Active2 beds 2 baths990 sq. ft.67 Cedar Heights Lane #4D, Camdenton, MO 65020
MLS# 3583959Listed by: BHHS LAKE OZARK REALTY - New
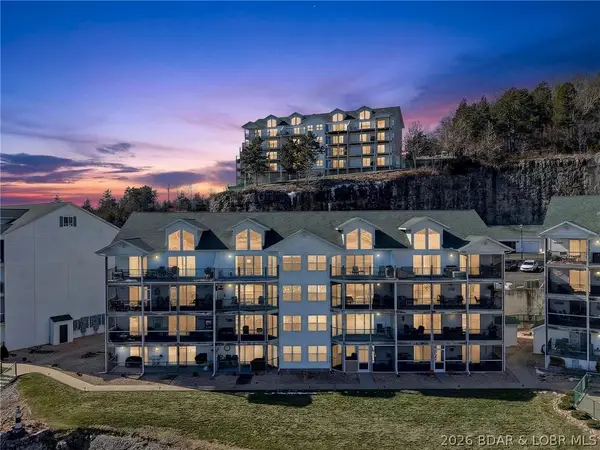 $239,900Active2 beds 2 baths978 sq. ft.
$239,900Active2 beds 2 baths978 sq. ft.316 Cedar Heights Drive #2C, Camdenton, MO 65020
MLS# 3583927Listed by: WORTH CLARK REALTY - New
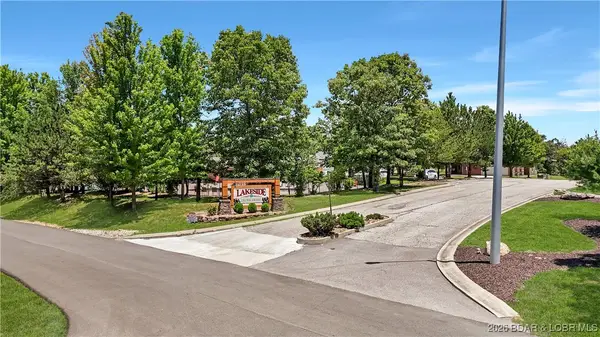 $33,000Active1.1 Acres
$33,000Active1.1 AcresLot 65 Adirondack Lane, Camdenton, MO 65020
MLS# 3583859Listed by: RE/MAX LAKE OF THE OZARKS - New
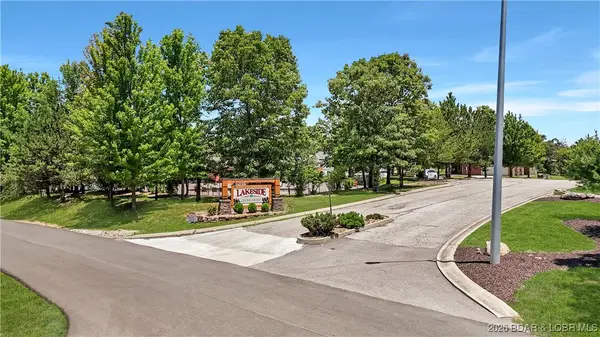 $42,000Active1.4 Acres
$42,000Active1.4 AcresLot 62 Adirondack Lane, Camdenton, MO 65020
MLS# 3583861Listed by: RE/MAX LAKE OF THE OZARKS - New
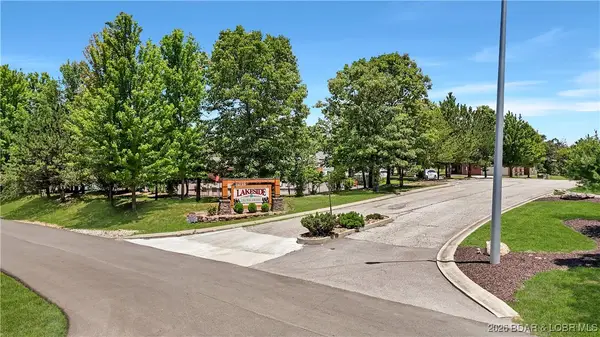 $35,500Active1.18 Acres
$35,500Active1.18 AcresLot 61 Adirondack Lane, Camdenton, MO 65020
MLS# 3583862Listed by: RE/MAX LAKE OF THE OZARKS - New
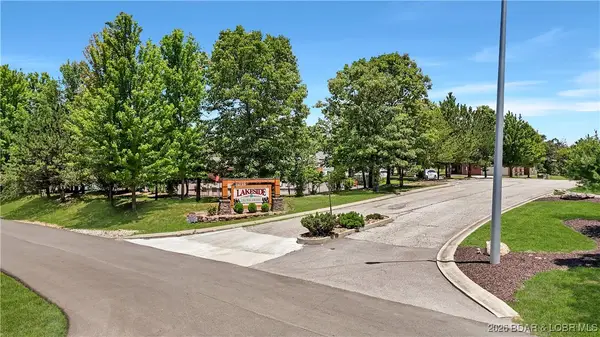 $30,000Active1 Acres
$30,000Active1 AcresLot 42 Fireside Drive, Camdenton, MO 65020
MLS# 3583864Listed by: RE/MAX LAKE OF THE OZARKS - New
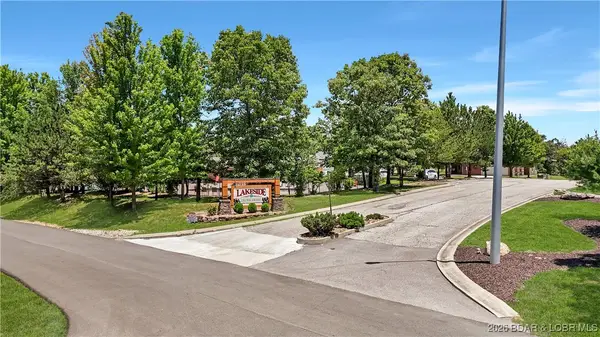 $66,000Active2.2 Acres
$66,000Active2.2 AcresLot 4 Skipping Stone Road, Camdenton, MO 65020
MLS# 3583865Listed by: RE/MAX LAKE OF THE OZARKS

