288 Cedar Glen Drive #4D, Camdenton, MO 65020
Local realty services provided by:Better Homes and Gardens Real Estate Lake Realty
Listed by:martha hainline
Office:re/max lake of the ozarks
MLS#:3578662
Source:MO_LOBR
Price summary
- Price:$315,000
- Price per sq. ft.:$266.27
- Monthly HOA dues:$316
About this home
WOW!! BRAND NEW Living Area LVP and furnishings invite you into this very well maintained 3-bedroom 2 bath condo at Cedar Glen. You will quickly notice the attention the sellers have given this unit with the multiple additional updates including HVAC, water heater and softener, all new windows and sliders. Stepping onto the deck, you will appreciate the maintenance-free composite deck and electric awning with remote where nights can be spent under the stars relaxing. For the boating enthusiast, a 10x30 slip with lift and Captain’s Choice remote is included. Need a jet ski slip? No problem. One is available to add to the package. Cedar Glen offers 2 heated pools, playground, boat ramp, boat trailer parking and LOTS of green space. If that’s not enough, it’s conveniently located just off HWY 54 close to town as well as Lake Valley Golf Club and Old Kinderhook. Come see in person…you won’t be disappointed! Seller providing one-year home warranty.
Contact an agent
Home facts
- Year built:2003
- Listing ID #:3578662
- Added:86 day(s) ago
- Updated:September 22, 2025 at 02:49 PM
Rooms and interior
- Bedrooms:3
- Total bathrooms:2
- Full bathrooms:2
- Living area:1,183 sq. ft.
Heating and cooling
- Cooling:Central Air
- Heating:Electric, Forced Air
Structure and exterior
- Roof:Architectural, Shingle
- Year built:2003
- Building area:1,183 sq. ft.
Utilities
- Water:Community Coop
- Sewer:Treatment Plant
Finances and disclosures
- Price:$315,000
- Price per sq. ft.:$266.27
- Tax amount:$911 (2024)
New listings near 288 Cedar Glen Drive #4D
- New
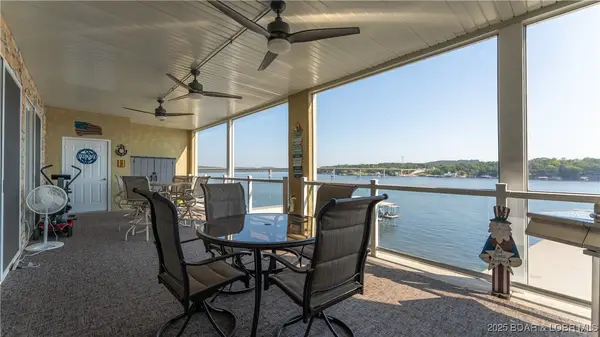 $424,950Active3 beds 4 baths1,716 sq. ft.
$424,950Active3 beds 4 baths1,716 sq. ft.230 Plaza Gardens Court #4B, Camdenton, MO 65020
MLS# 3580603Listed by: RE/MAX LAKE OF THE OZARKS - New
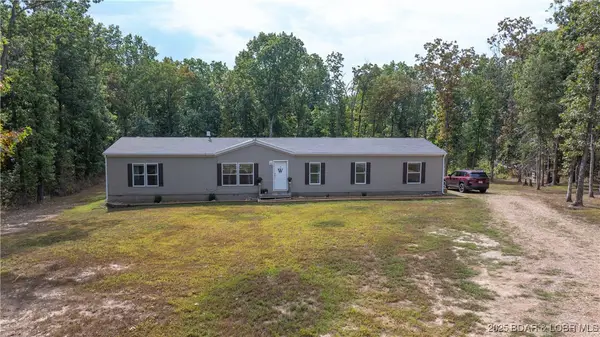 $249,000Active4 beds 2 baths2,062 sq. ft.
$249,000Active4 beds 2 baths2,062 sq. ft.5281 Old South 5, Camdenton, MO 65020
MLS# 3580391Listed by: RE/MAX LAKE OF THE OZARKS - New
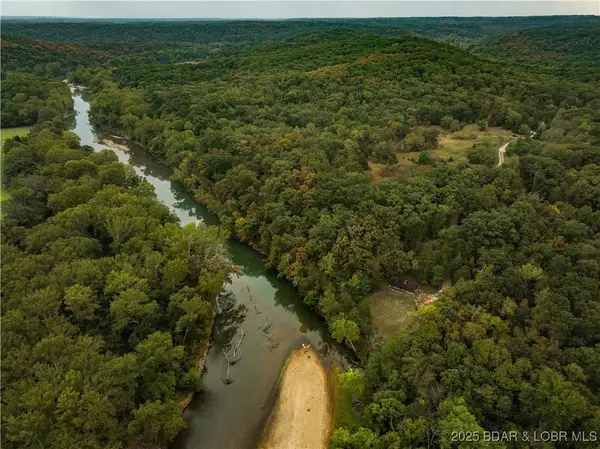 $350,000Active3 beds 2 baths1,104 sq. ft.
$350,000Active3 beds 2 baths1,104 sq. ft.424 Rogers Road, Camdenton, MO 65020
MLS# 3580556Listed by: KELLER WILLIAMS L.O. REALTY - New
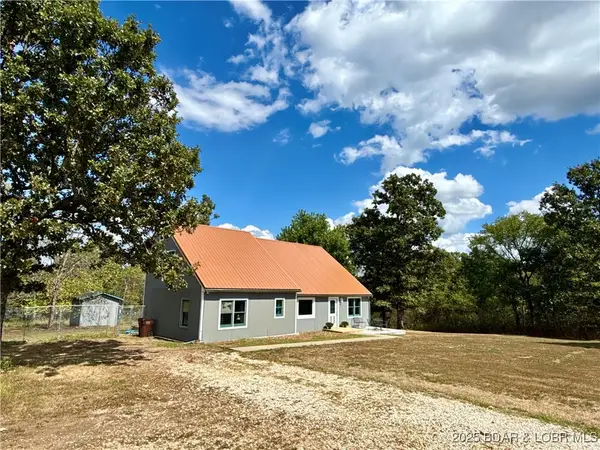 $449,000Active3 beds 2 baths1,961 sq. ft.
$449,000Active3 beds 2 baths1,961 sq. ft.173 Berryhill Lane, Camdenton, MO 65020
MLS# 3580568Listed by: NETTWORK GLOBAL, LLC - New
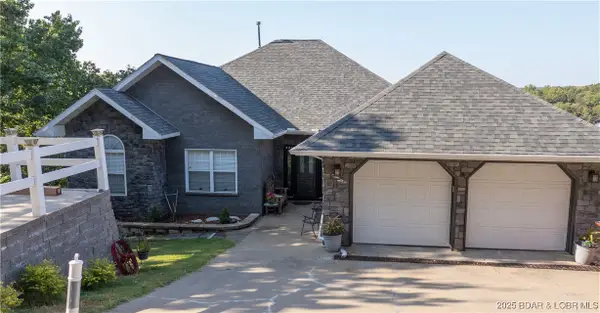 $999,900Active4 beds 3 baths3,400 sq. ft.
$999,900Active4 beds 3 baths3,400 sq. ft.531 Minnowbrook Road, Camdenton, MO 65020
MLS# 3580496Listed by: EXP REALTY, LLC - New
 $285,000Active3 beds 3 baths1,650 sq. ft.
$285,000Active3 beds 3 baths1,650 sq. ft.210 Bluff Boulevard #4b, Camdenton, MO 65020
MLS# 3580026Listed by: KELLER WILLIAMS L.O. REALTY - New
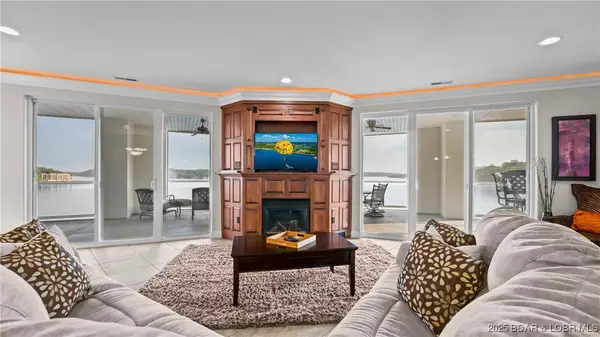 $569,900Active3 beds 3 baths2,227 sq. ft.
$569,900Active3 beds 3 baths2,227 sq. ft.100 Trinity Pointe Drive #4K, Camdenton, MO 65020
MLS# 3580457Listed by: RE/MAX LAKE OF THE OZARKS - New
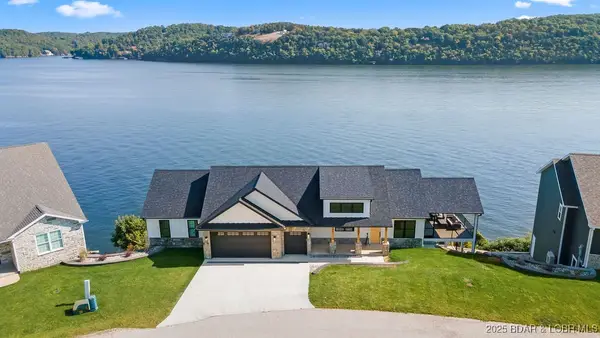 $1,354,000Active4 beds 4 baths3,317 sq. ft.
$1,354,000Active4 beds 4 baths3,317 sq. ft.325 Mission Bay Drive, Camdenton, MO 65020
MLS# 3580363Listed by: RE/MAX LAKE OF THE OZARKS - New
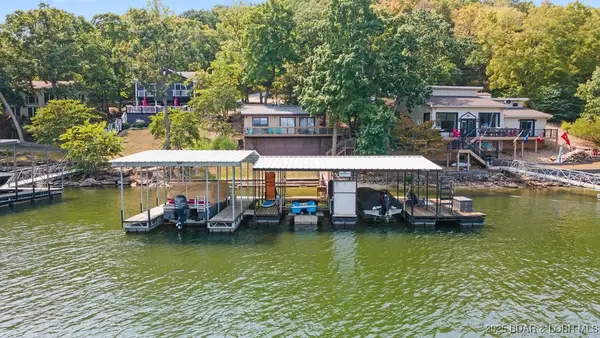 $395,000Active2 beds 2 baths930 sq. ft.
$395,000Active2 beds 2 baths930 sq. ft.595 Wa Ha Ma Drive, Camdenton, MO 65020
MLS# 3580362Listed by: RE/MAX LAKE OF THE OZARKS 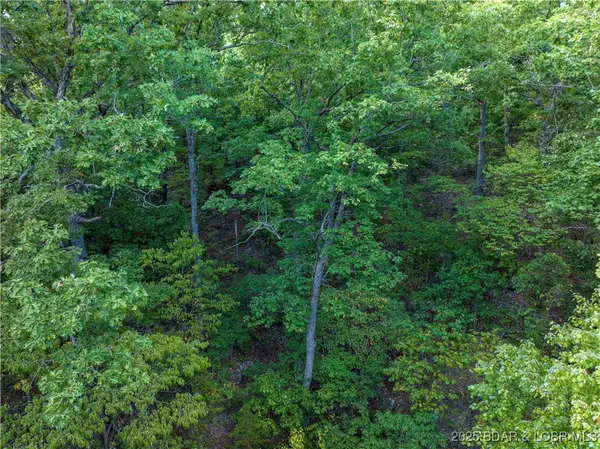 $71,200Pending17.8 Acres
$71,200Pending17.8 AcresTBD Lonestar Road, Camdenton, MO 65020
MLS# 3580472Listed by: COLDWELL BANKER LAKE COUNTRY
