298 Cedar Heights Drive #4B, Camdenton, MO 65020
Local realty services provided by:Better Homes and Gardens Real Estate Lake Realty
298 Cedar Heights Drive #4B,Camdenton, MO 65020
$295,000
- 3 Beds
- 2 Baths
- 1,529 sq. ft.
- Condominium
- Active
Listed by: jean-christophe torres
Office: keller williams l.o. realty
MLS#:3580919
Source:MO_LOBR
Price summary
- Price:$295,000
- Price per sq. ft.:$192.94
- Monthly HOA dues:$389
About this home
Top Floor two level unit at Cedar Heights! Being on the top floor creates the best views and large vaulted ceilings with tall windows for great natural light. As you enter you'll find an open floor plan with spacious kitchen that leads into the living room with motorized blinds for those large windows. Also on the main floor is the primary suite with great lake views, walk in closet, en suite and patio access. The 2nd bedroom shares a jack and jill bathroom. Laundry is also on the main floor. Upstairs you'll find a loft area for a secondary living room and a large 3rd bedroom, with storage room. To complete this lakefront package, its fully furnished and includes a 10x24 slip! Cedar Heights is located near Old Kinderhook and Lake Valley Golf Courses, also Ha Ha Tonka State Park. By water its at the 13mm of the Big Niangua just a short trip to Bridal Cave or Ha Ha Tonka and just 10miles by water to The Cave Restaurant.
Contact an agent
Home facts
- Year built:2004
- Listing ID #:3580919
- Added:125 day(s) ago
- Updated:February 10, 2026 at 04:06 PM
Rooms and interior
- Bedrooms:3
- Total bathrooms:2
- Full bathrooms:2
- Living area:1,529 sq. ft.
Heating and cooling
- Cooling:Central Air
- Heating:Electric, Heat Pump
Structure and exterior
- Year built:2004
- Building area:1,529 sq. ft.
Utilities
- Water:Community Coop
- Sewer:Community Coop Sewer
Finances and disclosures
- Price:$295,000
- Price per sq. ft.:$192.94
- Tax amount:$1,230 (2024)
New listings near 298 Cedar Heights Drive #4B
- New
 Listed by BHGRE$464,900Active3 beds 3 baths1,636 sq. ft.
Listed by BHGRE$464,900Active3 beds 3 baths1,636 sq. ft.52 Summer Place Court #3B, Camdenton, MO 65020
MLS# 3583973Listed by: BETTER HOMES AND GARDENS REAL ESTATE LAKE REALTY - New
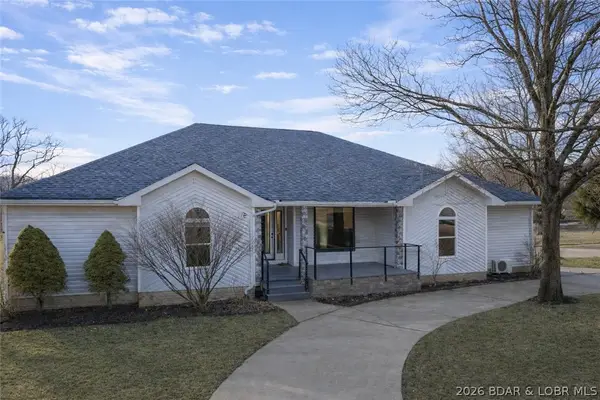 $499,900Active4 beds 4 baths3,358 sq. ft.
$499,900Active4 beds 4 baths3,358 sq. ft.46 Watkins Drive, Camdenton, MO 65020
MLS# 3583951Listed by: RE/MAX LAKE OF THE OZARKS - New
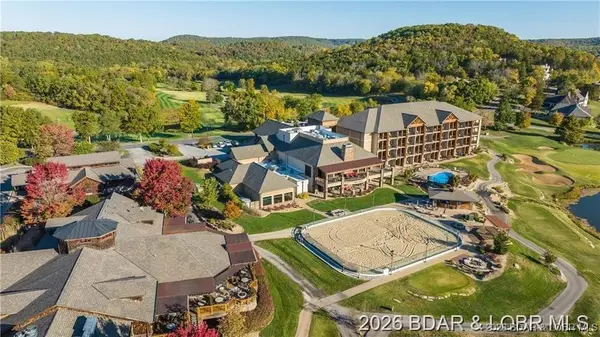 $95,000Active0 Acres
$95,000Active0 AcresLot 57 Cross Fox Trail, Camdenton, MO 65020
MLS# 3583773Listed by: RE/MAX LAKE OF THE OZARKS - New
 $224,900Active2 beds 2 baths990 sq. ft.
$224,900Active2 beds 2 baths990 sq. ft.67 Cedar Heights Lane #4D, Camdenton, MO 65020
MLS# 3583959Listed by: BHHS LAKE OZARK REALTY - New
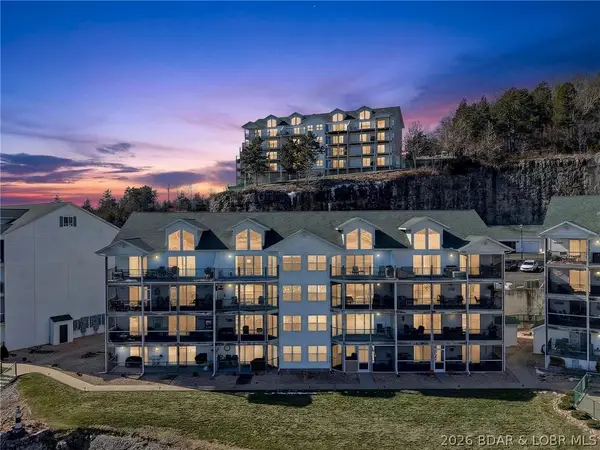 $239,900Active2 beds 2 baths978 sq. ft.
$239,900Active2 beds 2 baths978 sq. ft.316 Cedar Heights Drive #2C, Camdenton, MO 65020
MLS# 3583927Listed by: WORTH CLARK REALTY - New
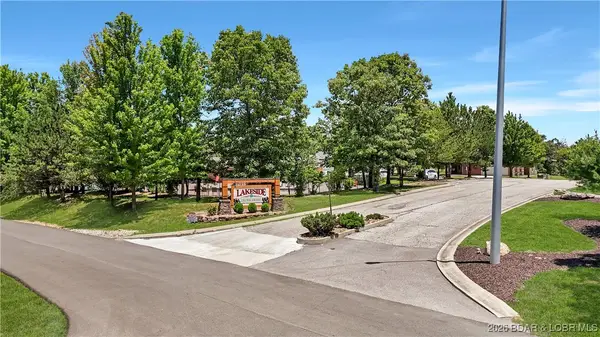 $33,000Active1.1 Acres
$33,000Active1.1 AcresLot 65 Adirondack Lane, Camdenton, MO 65020
MLS# 3583859Listed by: RE/MAX LAKE OF THE OZARKS - New
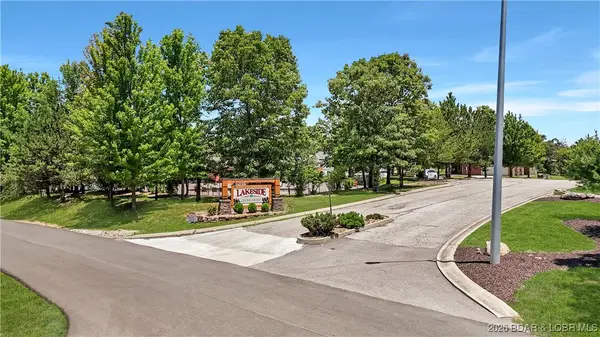 $42,000Active1.4 Acres
$42,000Active1.4 AcresLot 62 Adirondack Lane, Camdenton, MO 65020
MLS# 3583861Listed by: RE/MAX LAKE OF THE OZARKS - New
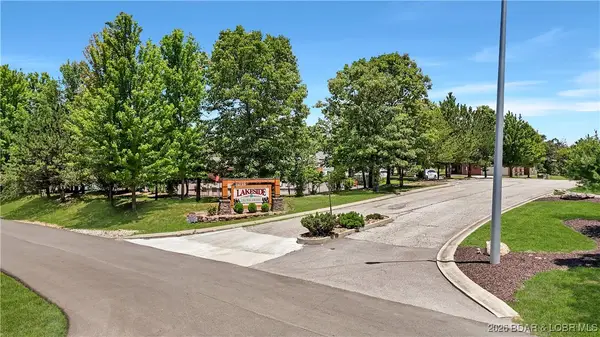 $35,500Active1.18 Acres
$35,500Active1.18 AcresLot 61 Adirondack Lane, Camdenton, MO 65020
MLS# 3583862Listed by: RE/MAX LAKE OF THE OZARKS - New
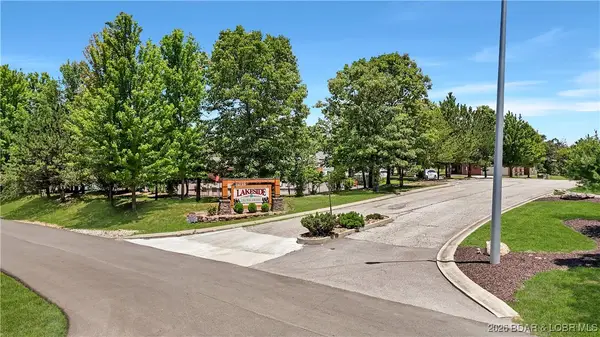 $30,000Active1 Acres
$30,000Active1 AcresLot 42 Fireside Drive, Camdenton, MO 65020
MLS# 3583864Listed by: RE/MAX LAKE OF THE OZARKS - New
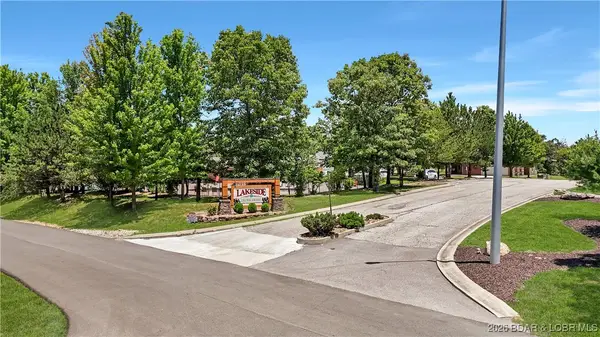 $66,000Active2.2 Acres
$66,000Active2.2 AcresLot 4 Skipping Stone Road, Camdenton, MO 65020
MLS# 3583865Listed by: RE/MAX LAKE OF THE OZARKS

