316 Cedar Heights Drive #3A, Camdenton, MO 65020
Local realty services provided by:Better Homes and Gardens Real Estate Lake Realty
Listed by: jeffrey d krantz, megan king, pc
Office: re/max lake of the ozarks
MLS#:3563260
Source:MO_LOBR
Price summary
- Price:$299,900
- Price per sq. ft.:$210.16
- Monthly HOA dues:$315.67
About this home
Tucked away at the 13-mile spot along the Big Niangua, this cozy Lake of the Ozarks condo is all about that waterfront life, and get this, it's just 7 steps from your car to your front door! Imagine that! You'll love the perks like your own 12x24 boat slip equipped with an 8,000 LB boat lift, plus a roomy screened-in deck with a primo view of the Big Niangua and the community pool. Step inside and you're greeted with warm colors and an open layout that lets you soak in those amazing panoramic views of the lake. The deck is perfect for catching the sunrise while enjoying your morning brew. And with that boat slip, you can hop right onto the water for some leisurely cruises or water fun. Indoors, you'll find a well-equipped kitchen and a comfy living area. The master suite and two guest bedrooms offer plenty of space for everyone. With its prime location near local hotspots like Ha Ha Tonka and Ballpark Nations, plus just a short drive to Camdenton for dining and shopping, this spot is ideal for year-round living or a getaway spot. Bonus: Cedar Heights is a gated community, adding that extra touch of security and privacy. Short-term rentals are allowed.
Contact an agent
Home facts
- Year built:2005
- Listing ID #:3563260
- Added:559 day(s) ago
- Updated:December 17, 2025 at 07:24 PM
Rooms and interior
- Bedrooms:3
- Total bathrooms:2
- Full bathrooms:2
- Living area:1,427 sq. ft.
Heating and cooling
- Cooling:Central Air
- Heating:Electric, Forced Air
Structure and exterior
- Year built:2005
- Building area:1,427 sq. ft.
Utilities
- Water:Community Coop
- Sewer:Treatment Plant
Finances and disclosures
- Price:$299,900
- Price per sq. ft.:$210.16
- Tax amount:$1,089 (2023)
New listings near 316 Cedar Heights Drive #3A
- New
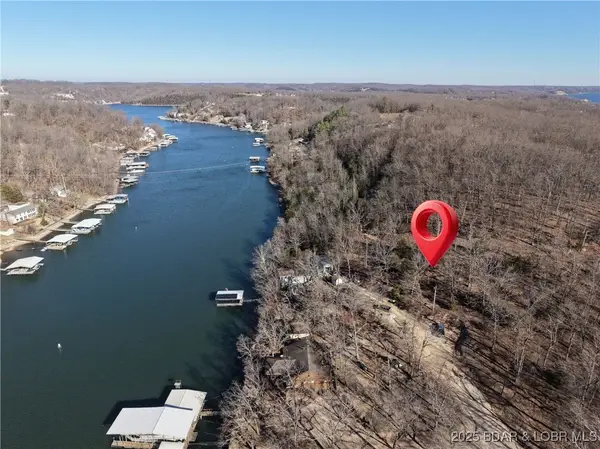 $15,500Active0 Acres
$15,500Active0 AcresTbd Anthony Cove Road, Camdenton, MO 65020
MLS# 3582908Listed by: RE/MAX LAKE OF THE OZARKS - New
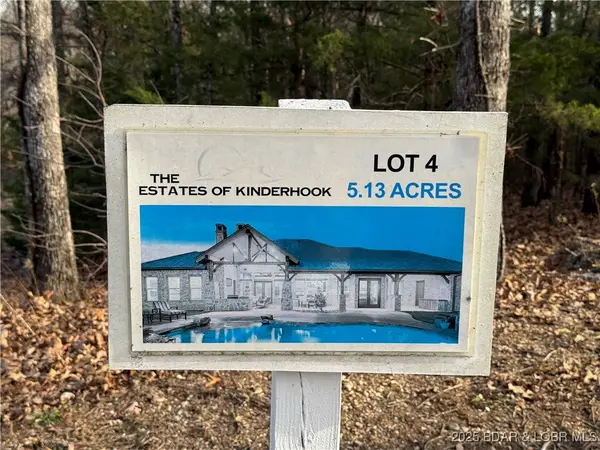 $350,000Active5.14 Acres
$350,000Active5.14 AcresLOT 4 Kingsman Drive, Camdenton, MO 65020
MLS# 3582990Listed by: KELLER WILLIAMS L.O. REALTY - New
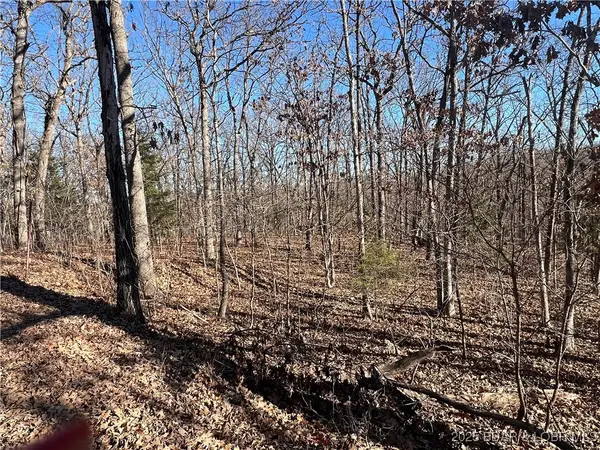 $50,500Active6.3 Acres
$50,500Active6.3 AcresThong Tree Road, Camdenton, MO 65020
MLS# 3582986Listed by: GATEWAY REAL ESTATE (LOBR) - New
 $165,000Active2 beds 1 baths720 sq. ft.
$165,000Active2 beds 1 baths720 sq. ft.122 Poplar Street, Camdenton, MO 65020
MLS# 3582975Listed by: RE/MAX LAKE OF THE OZARKS - New
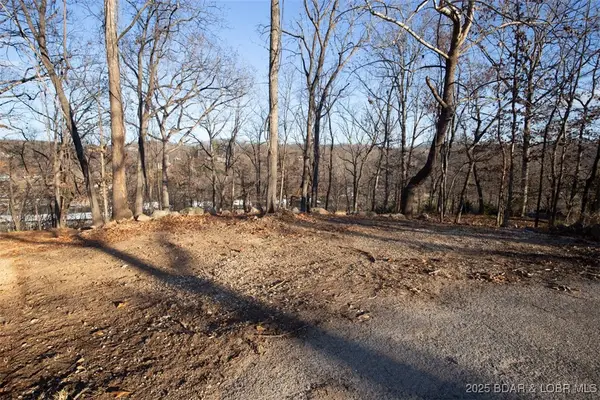 $21,000Active0 Acres
$21,000Active0 AcresLot 1287 Lakeshire Drive, Camdenton, MO 65020
MLS# 3582878Listed by: ALBERS REAL ESTATE ADVISORS - New
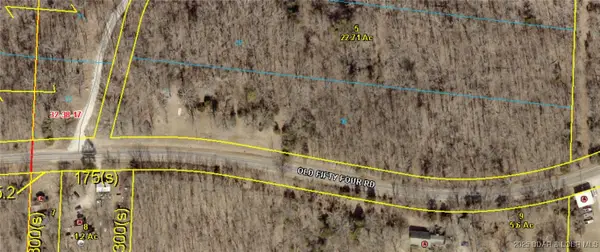 $350,000Active5.27 Acres
$350,000Active5.27 AcresLot 36 Big Cedar, Camdenton, MO 65020
MLS# 3582958Listed by: ALBERS REAL ESTATE ADVISORS - New
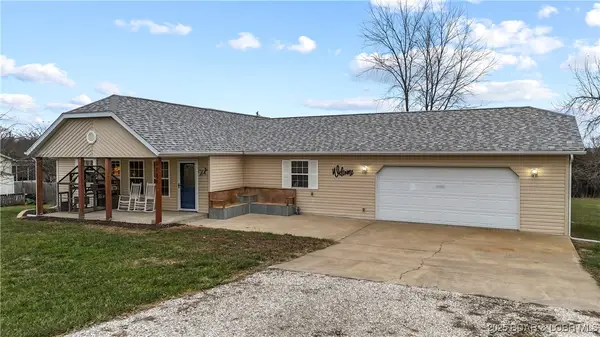 $285,000Active3 beds 2 baths1,440 sq. ft.
$285,000Active3 beds 2 baths1,440 sq. ft.3728 Old South 5, Camdenton, MO 65020
MLS# 3582954Listed by: RE/MAX LAKE OF THE OZARKS - New
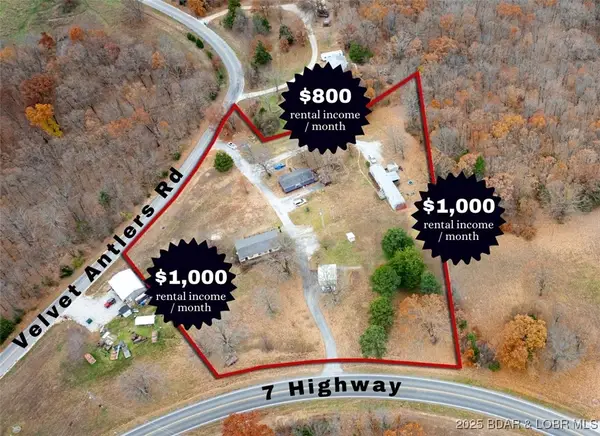 $299,900Active9 beds 5 baths3,328 sq. ft.
$299,900Active9 beds 5 baths3,328 sq. ft.34, 35, 39 Petticoat Junction, Camdenton, MO 65020
MLS# 3582940Listed by: REECENICHOLS REAL ESTATE - New
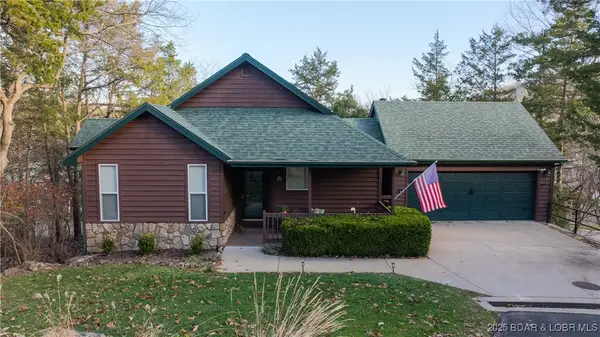 $429,000Active2 beds 2 baths1,644 sq. ft.
$429,000Active2 beds 2 baths1,644 sq. ft.306 Green Trails Court, Camdenton, MO 65020
MLS# 3582914Listed by: RE/MAX LAKE OF THE OZARKS - New
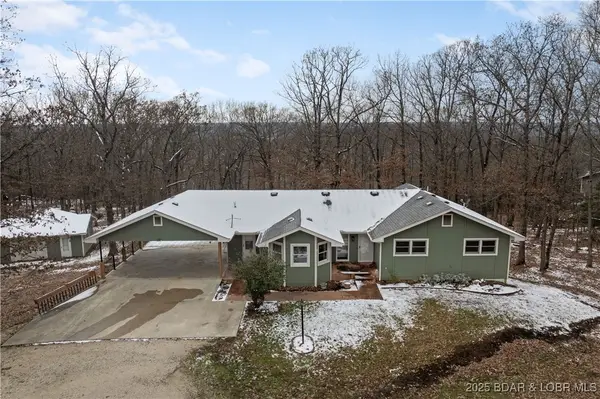 $480,000Active4 beds 4 baths3,107 sq. ft.
$480,000Active4 beds 4 baths3,107 sq. ft.130 Double Tree Lane, Camdenton, MO 65020
MLS# 3582640Listed by: OZARK REALTY
