318 Porter Mill Bend, Camdenton, MO 65020
Local realty services provided by:Better Homes and Gardens Real Estate Lake Realty
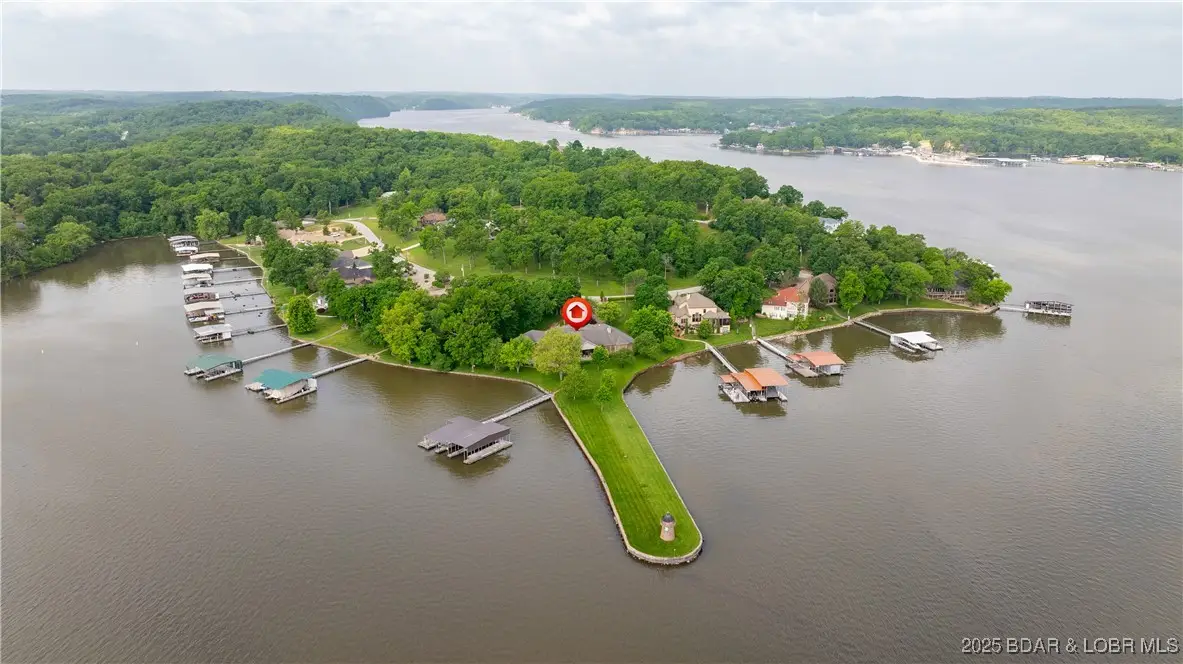
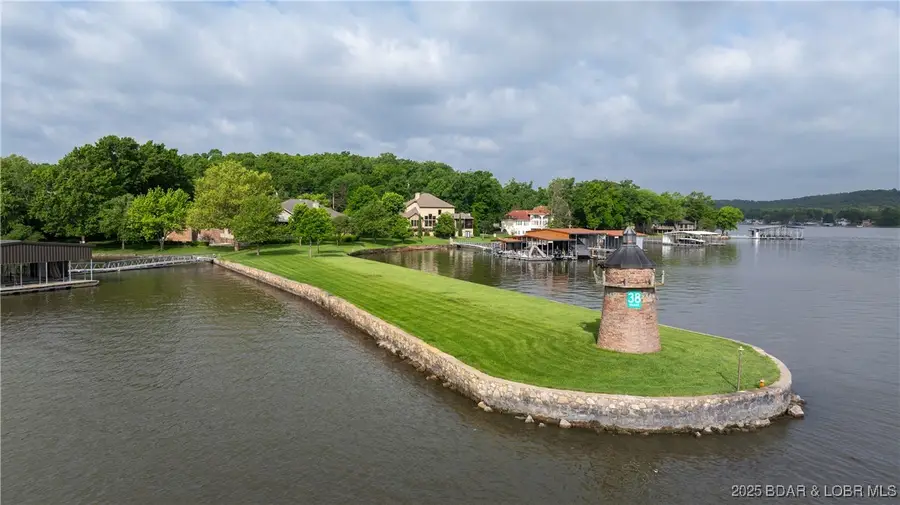
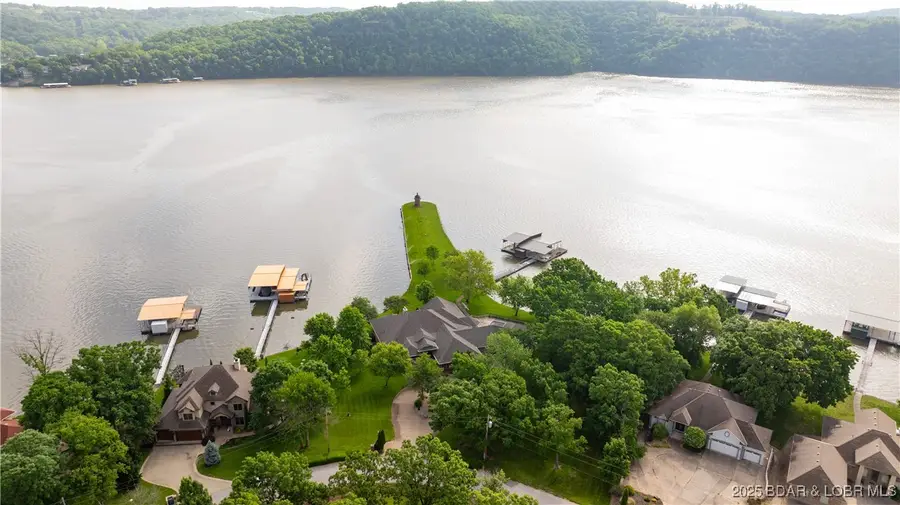
Listed by:jason whittle
Office:re/max lake of the ozarks
MLS#:3577835
Source:MO_LOBR
Price summary
- Price:$2,999,990
- Price per sq. ft.:$595.24
- Monthly HOA dues:$74.25
About this home
Welcome to this custom-built estate on an iconic peninsula with 939’ of lakefront and a 5,000+ square feet single-level home crafted with uncompromising quality, the finest materials & meticulous attention to detail. The all-brick exterior and 2x6 framing were created with no expense spared in creating this exceptional home. Open-concept living soars 20’ high and flows seamlessly into a custom kitchen featuring solid oak cabinetry, 2 granite-topped islands, a butler’s pantry, premium Sub-Zero refrigerator and freezer units. Every door was handcrafted by Amish artisans from 100% solid oak, reflecting exquisite craftsmanship throughout the home. The stunning home offers four bedrooms, including three en-suites, and half a bath. Over 1,750 square feet of garages has epoxy floors, a workshop and staircase leading to storage. A covered patio overlooks a 16x32 in-ground pool perfect for relaxation and entertaining. Completing the lakefront experience is a 3-well concrete dock with 15x46, 11x36, & 9x26 slips and space to entertain. The custom insulation is evidence that allows for very low electric bills. Best of all, it's in a beautiful location with a gentle, flat property.
Contact an agent
Home facts
- Year built:2004
- Listing Id #:3577835
- Added:87 day(s) ago
- Updated:July 18, 2025 at 02:44 PM
Rooms and interior
- Bedrooms:4
- Total bathrooms:4
- Full bathrooms:3
- Half bathrooms:1
- Living area:5,040 sq. ft.
Heating and cooling
- Cooling:Central Air
- Heating:Forced Air, Forced Air Gas
Structure and exterior
- Roof:Architectural, Shingle
- Year built:2004
- Building area:5,040 sq. ft.
- Lot area:1.04 Acres
Utilities
- Water:Private, Private Well
- Sewer:Community Coop Sewer
Finances and disclosures
- Price:$2,999,990
- Price per sq. ft.:$595.24
- Tax amount:$4,097 (2024)
New listings near 318 Porter Mill Bend
- New
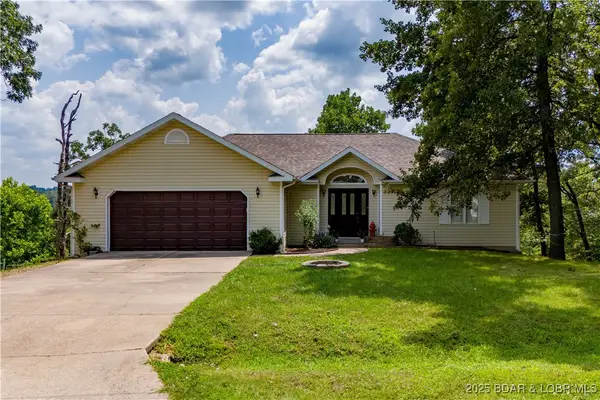 $250,000Active4 beds 2 baths2,212 sq. ft.
$250,000Active4 beds 2 baths2,212 sq. ft.82 Merlin Drive, Camdenton, MO 65020
MLS# 3579805Listed by: RE/MAX LAKE OF THE OZARKS  $160,000Pending3 beds 2 baths1,900 sq. ft.
$160,000Pending3 beds 2 baths1,900 sq. ft.2203 N. State Highway 7, Camdenton, MO 65020
MLS# 3579819Listed by: KELLER WILLIAMS L.O. REALTY- New
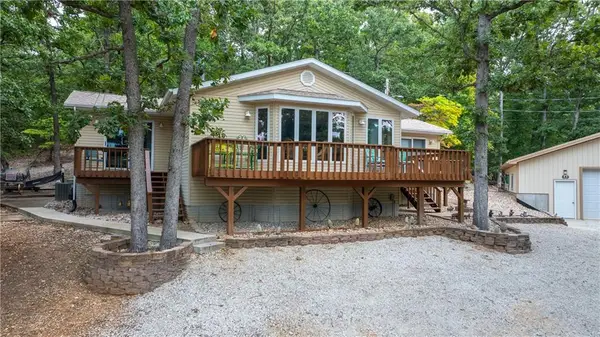 $370,000Active2 beds 2 baths1,312 sq. ft.
$370,000Active2 beds 2 baths1,312 sq. ft.1414 Greenview Drive, Camdenton, MO 65020
MLS# 2569002Listed by: 1ST CLASS REAL ESTATE KC - New
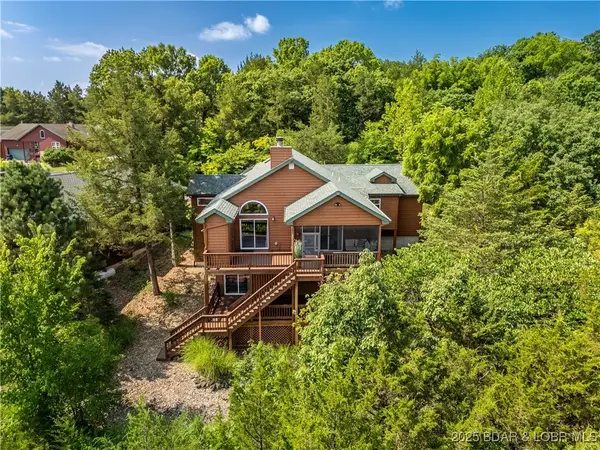 $525,000Active3 beds 3 baths3,010 sq. ft.
$525,000Active3 beds 3 baths3,010 sq. ft.216 Weiskopf Way, Camdenton, MO 65020
MLS# 3579502Listed by: RE/MAX LAKE OF THE OZARKS 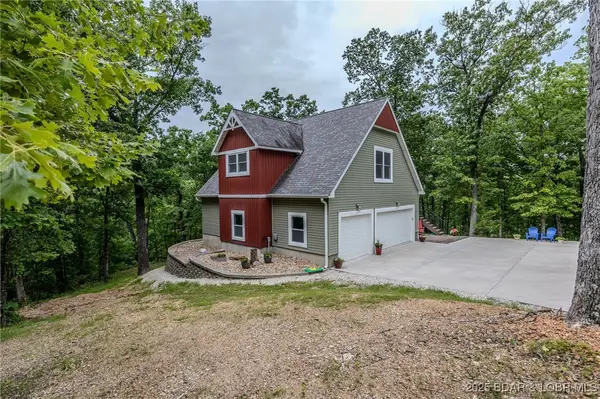 $969,000Active3 beds 4 baths1,572 sq. ft.
$969,000Active3 beds 4 baths1,572 sq. ft.553 Wading Bird Road #A, Camdenton, MO 65020
MLS# 3577409Listed by: REECENICHOLS OF THE LAKE LLC- New
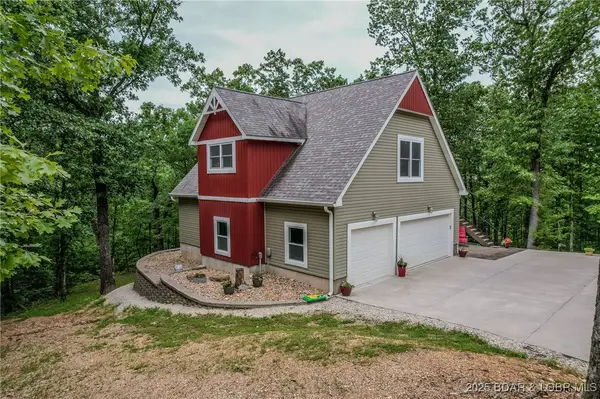 $839,000Active3 beds 4 baths1,572 sq. ft.
$839,000Active3 beds 4 baths1,572 sq. ft.553 Wading Bird Road #B, Camdenton, MO 65020
MLS# 3579811Listed by: REECENICHOLS OF THE LAKE LLC - New
 $139,000Active17 Acres
$139,000Active17 AcresTBD Wading Bird Road, Camdenton, MO 65020
MLS# 3579813Listed by: REECENICHOLS OF THE LAKE LLC - New
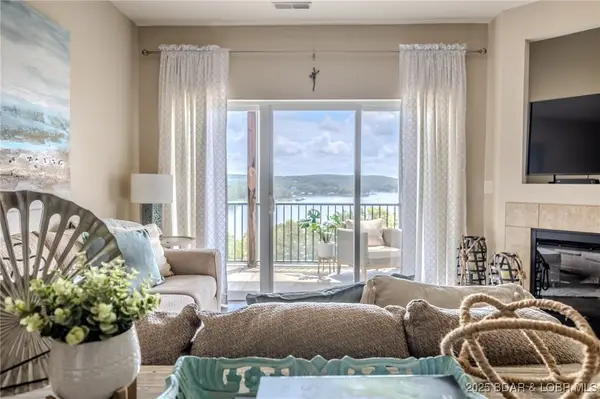 $289,900Active3 beds 2 baths1,181 sq. ft.
$289,900Active3 beds 2 baths1,181 sq. ft.67 Cedar Heights Ln #1-A, Camdenton, MO 65020
MLS# 3579808Listed by: REECENICHOLS OF THE LAKE LLC - New
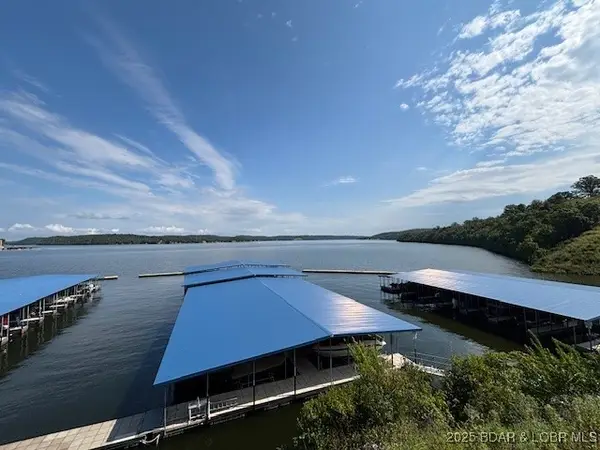 $539,000Active3 beds 3 baths1,760 sq. ft.
$539,000Active3 beds 3 baths1,760 sq. ft.100 Trinity Pointe Drive #2L, Camdenton, MO 65020
MLS# 3579709Listed by: LOTO HOMES REALTY - New
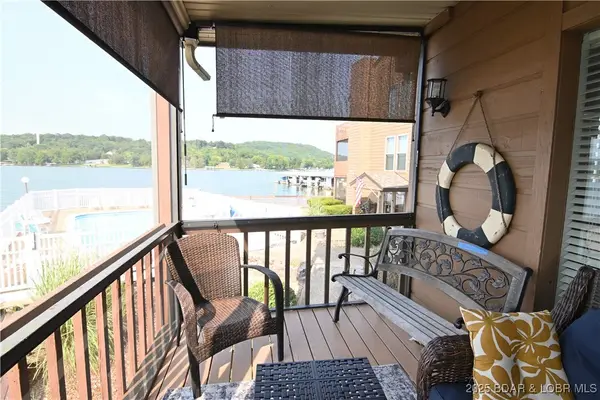 $205,000Active2 beds 1 baths
$205,000Active2 beds 1 baths99 Rock Dove Lane #2B, Camdenton, MO 65020
MLS# 3579768Listed by: CENTURY 21 LACLEDE REALTY
