449 Sportsman Drive #5C, Camdenton, MO 65020
Local realty services provided by:Better Homes and Gardens Real Estate Lake Realty
Listed by:
- Diana Sutherland(573) 216 - 1461Better Homes and Gardens Real Estate Lake Realty
MLS#:3580165
Source:MO_LOBR
Price summary
- Price:$350,000
- Price per sq. ft.:$273.01
- Monthly HOA dues:$288.67
About this home
This is a small condo complex on Little Niangua. The top-floor unit offers a stunning view of the lake, and cathedral ceilings enhance the spaciousness of this condo. It is a turnkey unit, decorated to perfection. Just bring your suitcase and start enjoying the Lake of the Ozarks. The three-bedroom unit includes an ensuite and two guest bedrooms. It has an open floor plan, great kitchen cabinets, and a laundry closet right in the kitchen, which makes doing laundry easy. 2 nicely decorated bathrooms. You will delight in the large screened-in porch, great for entertaining. A storage closet to hold all the necessary pool items. Outdoor swimming pool, swim area in the lake and a large slip for all your boating needs. Great fishing and boating area. Close to wonderful restaurants, banking, an upscale nail salon, 2 beauty salons, and Dollar General. Great for all those last-minute items.
Contact an agent
Home facts
- Year built:2001
- Listing ID #:3580165
- Added:50 day(s) ago
- Updated:October 21, 2025 at 03:25 PM
Rooms and interior
- Bedrooms:3
- Total bathrooms:2
- Full bathrooms:2
- Living area:1,192 sq. ft.
Heating and cooling
- Cooling:Central Air
- Heating:Electric, Forced Air
Structure and exterior
- Roof:Architectural, Shingle
- Year built:2001
- Building area:1,192 sq. ft.
Utilities
- Water:Community Coop
- Sewer:Treatment Plant
Finances and disclosures
- Price:$350,000
- Price per sq. ft.:$273.01
- Tax amount:$946 (2024)
New listings near 449 Sportsman Drive #5C
- New
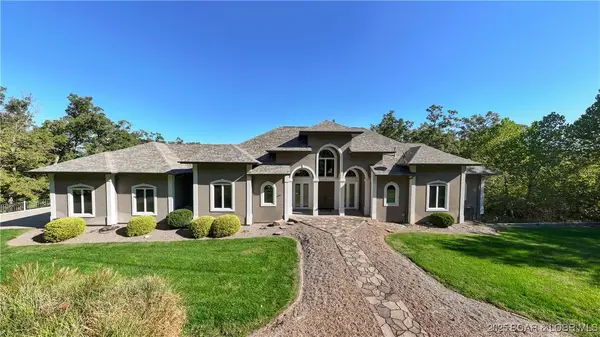 $999,000Active5 beds 6 baths5,198 sq. ft.
$999,000Active5 beds 6 baths5,198 sq. ft.120 West Crossfox Trail, Camdenton, MO 65020
MLS# 3580974Listed by: REECENICHOLS REAL ESTATE - New
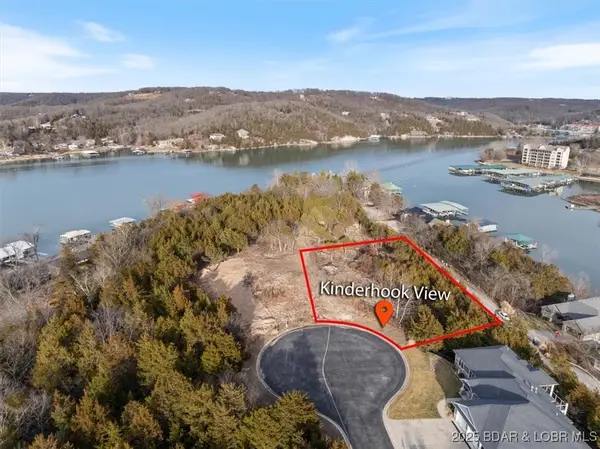 $330,000Active0 Acres
$330,000Active0 AcresLot 13 Kinderhook View, Camdenton, MO 65020
MLS# 3580206Listed by: BERKSHIRE HATHAWAY HOMESERVICES SELECT PROPERTIES - New
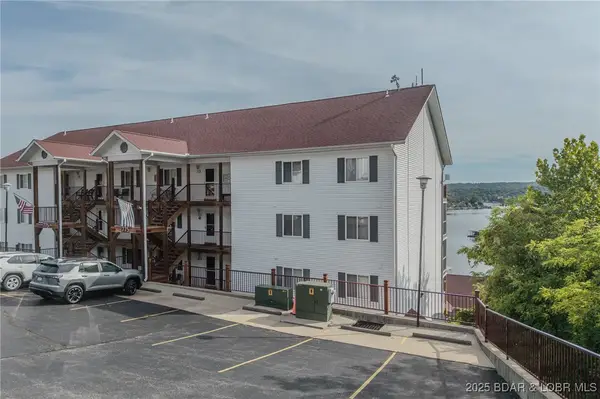 $239,000Active3 beds 2 baths1,225 sq. ft.
$239,000Active3 beds 2 baths1,225 sq. ft.775 Clearwater Drive #3D, Camdenton, MO 65020
MLS# 3581128Listed by: RE/MAX LAKE OF THE OZARKS - New
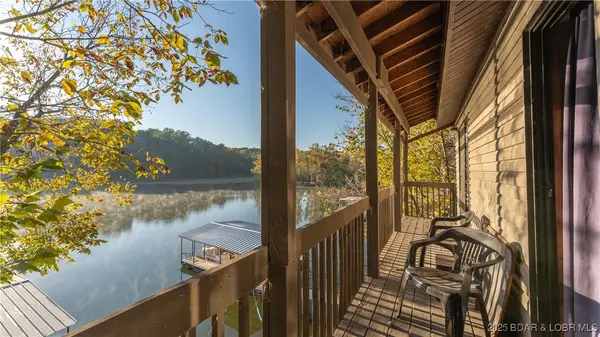 $349,000Active2 beds 2 baths1,144 sq. ft.
$349,000Active2 beds 2 baths1,144 sq. ft.64 Possum Hollow Ct, Camdenton, MO 65020
MLS# 3581077Listed by: EXP REALTY, LLC - New
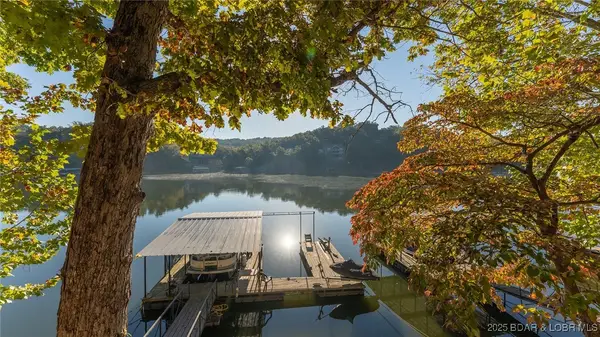 $369,000Active2 beds 2 baths1,144 sq. ft.
$369,000Active2 beds 2 baths1,144 sq. ft.74 Possum Hollow Court, Camdenton, MO 65020
MLS# 3581105Listed by: EXP REALTY, LLC - New
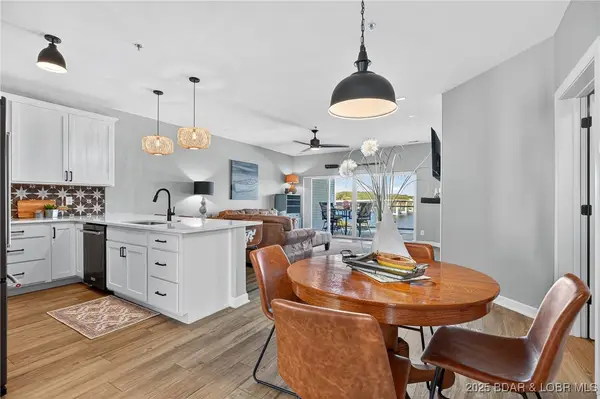 $419,900Active3 beds 2 baths1,318 sq. ft.
$419,900Active3 beds 2 baths1,318 sq. ft.186 Sunset Palms Drive #4C, Camdenton, MO 65020
MLS# 3581066Listed by: LAKE EXPO REAL ESTATE - New
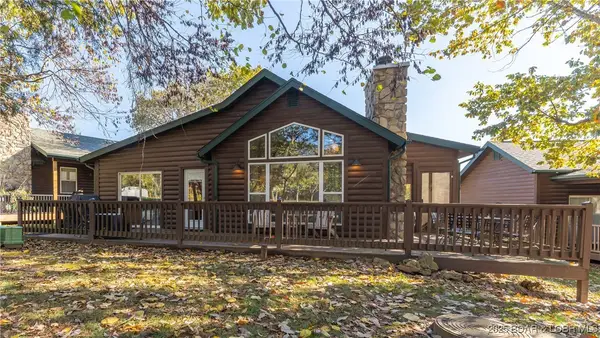 $375,000Active2 beds 2 baths1,150 sq. ft.
$375,000Active2 beds 2 baths1,150 sq. ft.42 Cottage Park W #35, Camdenton, MO 65020
MLS# 3581083Listed by: RE/MAX LAKE OF THE OZARKS - New
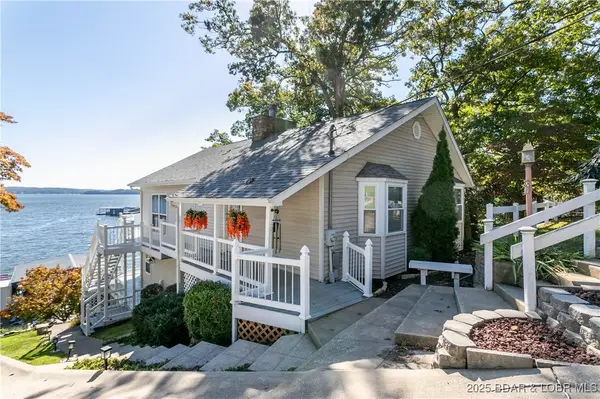 $695,000Active3 beds 3 baths2,480 sq. ft.
$695,000Active3 beds 3 baths2,480 sq. ft.779 Osage Highlands Loop, Camdenton, MO 65020
MLS# 3581024Listed by: IRON GATE REAL ESTATE - New
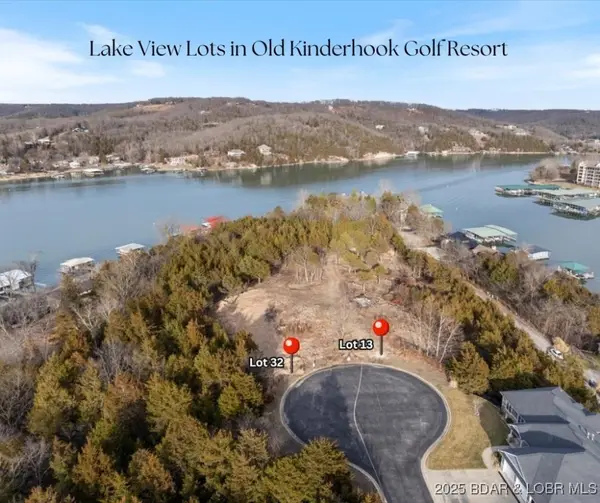 $545,000Active1.26 Acres
$545,000Active1.26 AcresLots 13 & 32 Kinderhook View, Camdenton, MO 65020
MLS# 3580205Listed by: BERKSHIRE HATHAWAY HOMESERVICES SELECT PROPERTIES - New
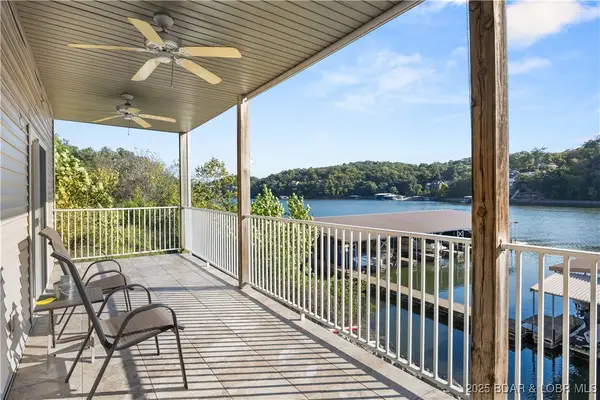 $345,000Active3 beds 2 baths1,417 sq. ft.
$345,000Active3 beds 2 baths1,417 sq. ft.166 Oak Harbor Drive #2A, Camdenton, MO 65020
MLS# 3580989Listed by: OZARK REALTY
