451 Wedge Wood Drive, Camdenton, MO 65020
Local realty services provided by:Better Homes and Gardens Real Estate Lake Realty
451 Wedge Wood Drive,Camdenton, MO 65020
$4,050,000
- 7 Beds
- 6 Baths
- 8,728 sq. ft.
- Single family
- Active
Listed by: ebbie bogema, kent allen beck
Office: re/max lake of the ozarks
MLS#:3578864
Source:MO_LOBR
Price summary
- Price:$4,050,000
- Price per sq. ft.:$464.02
- Monthly HOA dues:$83.33
About this home
Whether you're in the house or on the dock, this luxury estate is designed for ultimate relaxation and entertainment. Spanning nearly 9,000 sq. ft., this stunning 7-bedroom, 6-bath home has been completely remodeled with immaculate tile work, grand timbers, and elegant wood accents throughout. Enjoy breathtaking lake views from the endless glass, two full kitchens, two bars, and a one-of-a-kind game room, perfect for hosting unforgettable gatherings. The beautifully landscaped property features three driveways for ample parking, 354 feet of shoreline, a private sand beach, and a fire pit for glamping under the stars. The dock is a masterpiece of its own, attention is in the details. Offering three boat slips for all the toys, a huge swim platform, and an enclosed bar—ideal for lakefront entertaining. This is truly a one-of-a-kind estate that must be seen to fully appreciate all the extras.
Contact an agent
Home facts
- Year built:2000
- Listing ID #:3578864
- Added:993 day(s) ago
- Updated:December 17, 2025 at 07:24 PM
Rooms and interior
- Bedrooms:7
- Total bathrooms:6
- Full bathrooms:5
- Half bathrooms:1
- Living area:8,728 sq. ft.
Heating and cooling
- Cooling:Central Air
- Heating:Electric, Heat Pump
Structure and exterior
- Year built:2000
- Building area:8,728 sq. ft.
- Lot area:1 Acres
Utilities
- Water:Community Coop
- Sewer:Community Coop Sewer
Finances and disclosures
- Price:$4,050,000
- Price per sq. ft.:$464.02
- Tax amount:$11,232 (2024)
New listings near 451 Wedge Wood Drive
- New
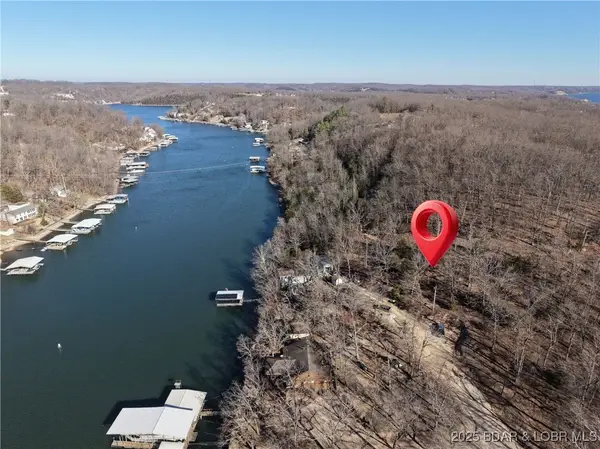 $15,500Active0 Acres
$15,500Active0 AcresTbd Anthony Cove Road, Camdenton, MO 65020
MLS# 3582908Listed by: RE/MAX LAKE OF THE OZARKS - New
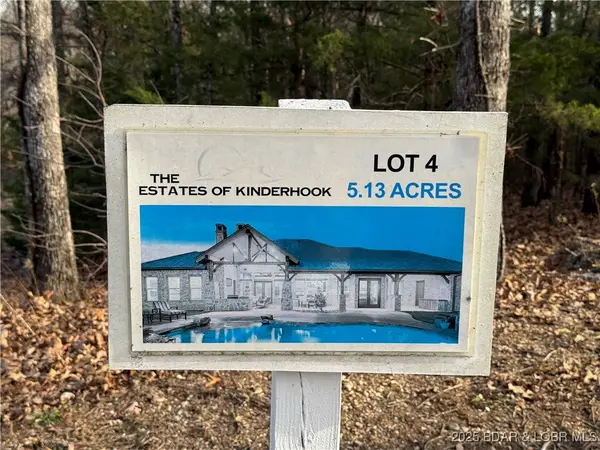 $350,000Active5.14 Acres
$350,000Active5.14 AcresLOT 4 Kingsman Drive, Camdenton, MO 65020
MLS# 3582990Listed by: KELLER WILLIAMS L.O. REALTY - New
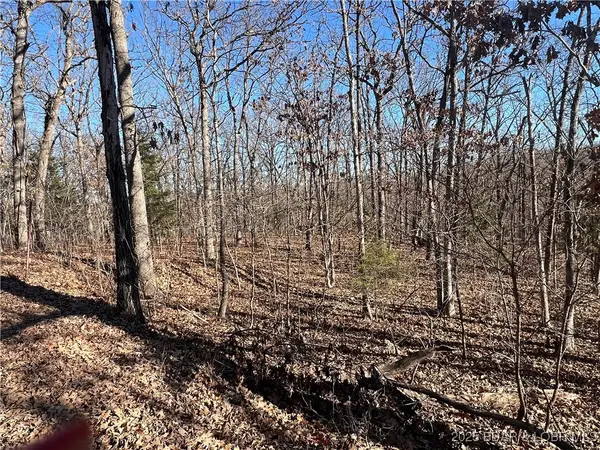 $50,500Active6.3 Acres
$50,500Active6.3 AcresThong Tree Road, Camdenton, MO 65020
MLS# 3582986Listed by: GATEWAY REAL ESTATE (LOBR) - New
 $165,000Active2 beds 1 baths720 sq. ft.
$165,000Active2 beds 1 baths720 sq. ft.122 Poplar Street, Camdenton, MO 65020
MLS# 3582975Listed by: RE/MAX LAKE OF THE OZARKS - New
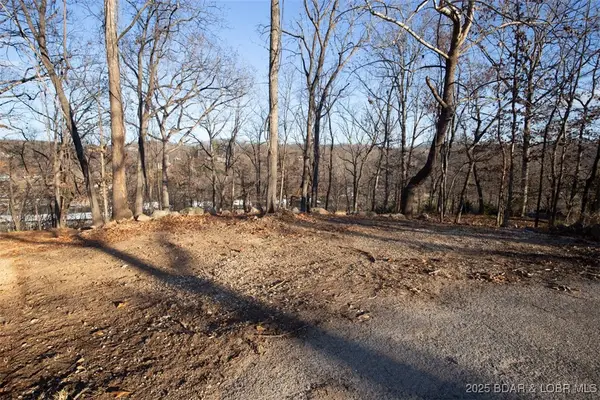 $21,000Active0 Acres
$21,000Active0 AcresLot 1287 Lakeshire Drive, Camdenton, MO 65020
MLS# 3582878Listed by: ALBERS REAL ESTATE ADVISORS - New
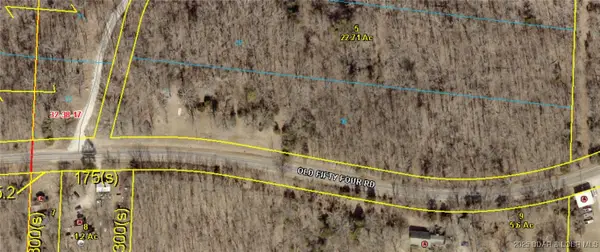 $350,000Active5.27 Acres
$350,000Active5.27 AcresLot 36 Big Cedar, Camdenton, MO 65020
MLS# 3582958Listed by: ALBERS REAL ESTATE ADVISORS - New
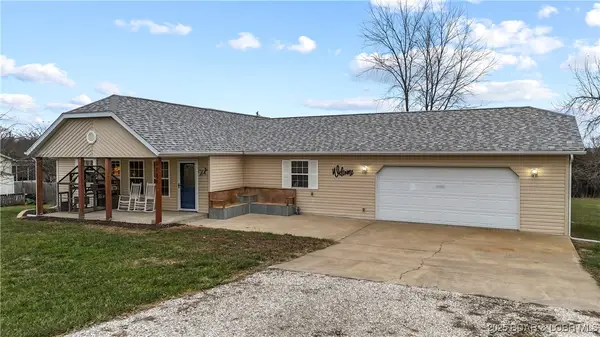 $285,000Active3 beds 2 baths1,440 sq. ft.
$285,000Active3 beds 2 baths1,440 sq. ft.3728 Old South 5, Camdenton, MO 65020
MLS# 3582954Listed by: RE/MAX LAKE OF THE OZARKS - New
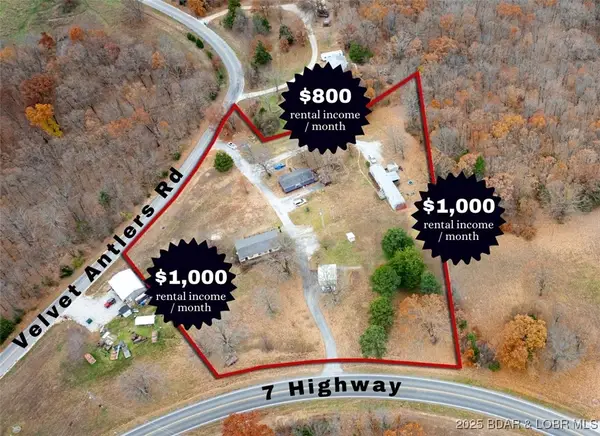 $299,900Active9 beds 5 baths3,328 sq. ft.
$299,900Active9 beds 5 baths3,328 sq. ft.34, 35, 39 Petticoat Junction, Camdenton, MO 65020
MLS# 3582940Listed by: REECENICHOLS REAL ESTATE - New
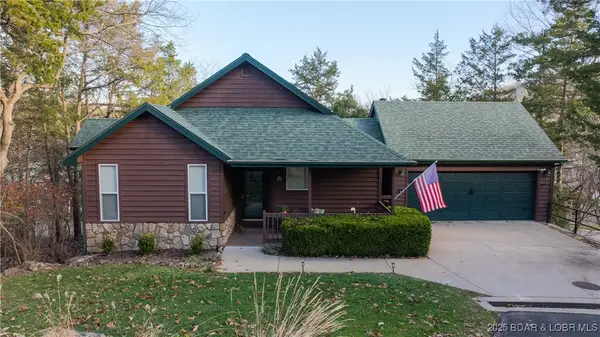 $429,000Active2 beds 2 baths1,644 sq. ft.
$429,000Active2 beds 2 baths1,644 sq. ft.306 Green Trails Court, Camdenton, MO 65020
MLS# 3582914Listed by: RE/MAX LAKE OF THE OZARKS - New
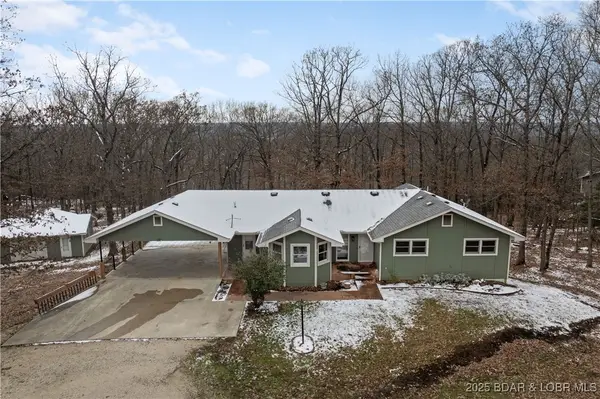 $480,000Active4 beds 4 baths3,107 sq. ft.
$480,000Active4 beds 4 baths3,107 sq. ft.130 Double Tree Lane, Camdenton, MO 65020
MLS# 3582640Listed by: OZARK REALTY
