46 Watkins Drive, Camdenton, MO 65020
Local realty services provided by:Better Homes and Gardens Real Estate Lake Realty
Listed by: sara mcelwee
Office: coldwell banker lake country
MLS#:3578405
Source:MO_LOBR
Price summary
- Price:$499,000
- Price per sq. ft.:$107.4
- Monthly HOA dues:$75
About this home
Discover space, style, and location with this stately 4-bedroom, 3.5-bath home in the sought-after Watkins subdivision—where homes rarely hit the market. Situated on nearly half an acre, this property offers an abundance of space with a functional layout, thoughtful design, and updates throughout. The main level features vaulted ceilings, hardwood floors, multiple living areas, and a stunning four-seasons room with walls of windows that bring the outdoors in. The kitchen and dining areas flow seamlessly, while the newly remodeled primary suite boasts a gorgeous bath you’ll love coming home to. A 2-car attached garage on the main level is complemented by a massive lower-level garage and storage area—ideal for your workshop, toys, or hobbies. Downstairs, you'll find additional storage, basically another apartment with a family room, a kitchenette, and a bedroom. The circle drive and beautiful landscaping complete the curb appeal. New Water Heater, HVAC, newer roof 2017. Whether you're enjoying a concert at nearby Ozarks Amphitheater from your porch or relaxing in the quiet comfort of your home, this property delivers a lifestyle that's hard to find.
Contact an agent
Home facts
- Year built:2002
- Listing ID #:3578405
- Added:110 day(s) ago
- Updated:November 10, 2025 at 02:28 PM
Rooms and interior
- Bedrooms:4
- Total bathrooms:4
- Full bathrooms:3
- Half bathrooms:1
- Living area:3,358 sq. ft.
Heating and cooling
- Cooling:Central Air
- Heating:Electric, Heat Pump
Structure and exterior
- Roof:Architectural, Shingle
- Year built:2002
- Building area:3,358 sq. ft.
Utilities
- Water:Community Coop
- Sewer:Public Sewer
Finances and disclosures
- Price:$499,000
- Price per sq. ft.:$107.4
- Tax amount:$2,153 (2024)
New listings near 46 Watkins Drive
- New
 $299,900Active4 beds 2 baths2,108 sq. ft.
$299,900Active4 beds 2 baths2,108 sq. ft.407 Clint Avenue, Camdenton, MO 65020
MLS# 3582510Listed by: KELLER WILLIAMS L.O. REALTY - New
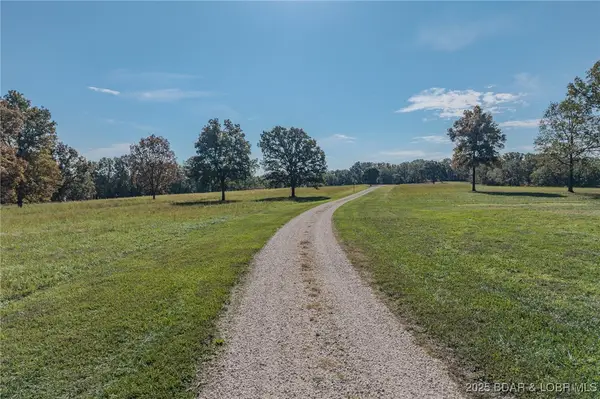 $625,000Active4 beds 2 baths1,800 sq. ft.
$625,000Active4 beds 2 baths1,800 sq. ft.209 Two N Two Lane, Camdenton, MO 65020
MLS# 3582531Listed by: LOTO HOMES REALTY - New
 $625,000Active4 beds 2 baths1,800 sq. ft.
$625,000Active4 beds 2 baths1,800 sq. ft.209 Two N Two Lane, Camdenton, MO 65020
MLS# 3582533Listed by: LOTO HOMES REALTY - New
 $320,000Active3 beds 3 baths1,567 sq. ft.
$320,000Active3 beds 3 baths1,567 sq. ft.316 Cedar Heights Drive #4C, Camdenton, MO 65020
MLS# 3581158Listed by: LAKE OZARK REAL ESTATE - New
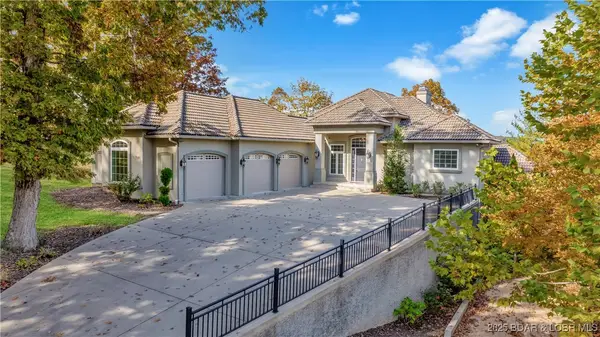 $1,600,000Active5 beds 5 baths5,000 sq. ft.
$1,600,000Active5 beds 5 baths5,000 sq. ft.207 Buck Deer Lane, Camdenton, MO 65020
MLS# 3582481Listed by: RE/MAX LAKE OF THE OZARKS - New
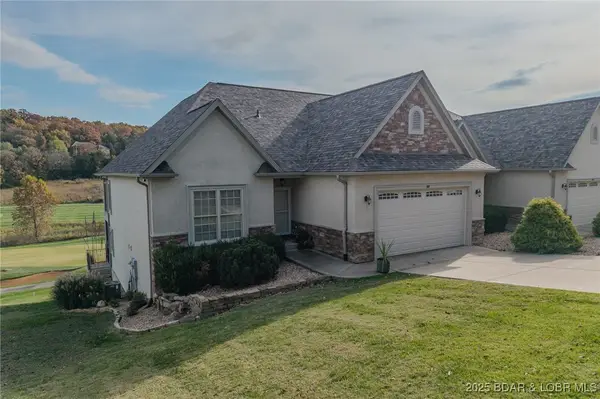 $649,000Active3 beds 3 baths2,920 sq. ft.
$649,000Active3 beds 3 baths2,920 sq. ft.50 Sunstone Drive, Camdenton, MO 65020
MLS# 3582474Listed by: CENTURY 21 LACLEDE REALTY - New
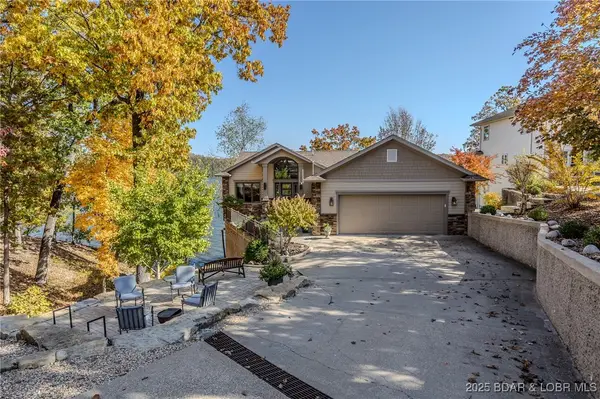 $987,000Active3 beds 3 baths2,700 sq. ft.
$987,000Active3 beds 3 baths2,700 sq. ft.2259 Standing Rock Road, Camdenton, MO 65020
MLS# 3582383Listed by: RE/MAX LAKE OF THE OZARKS - New
 $1,900,000Active4 beds 5 baths4,643 sq. ft.
$1,900,000Active4 beds 5 baths4,643 sq. ft.2197 Willow Creek Road, Camdenton, MO 65020
MLS# 3582414Listed by: COLDWELL BANKER LAKE COUNTRY - New
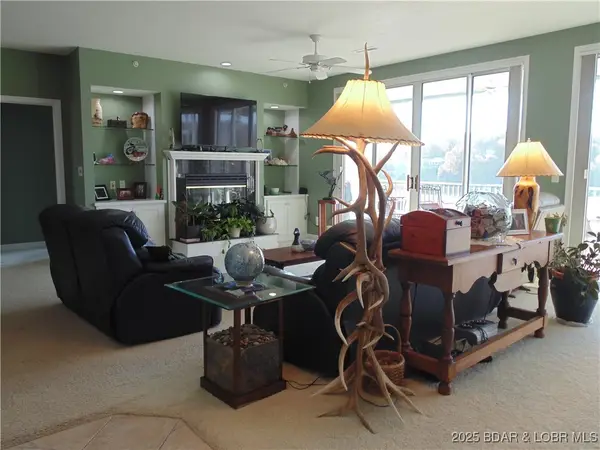 $409,900Active3 beds 3 baths1,800 sq. ft.
$409,900Active3 beds 3 baths1,800 sq. ft.849 Summer Place Drive #2B, Camdenton, MO 65020
MLS# 3582448Listed by: RE/MAX LAKE OF THE OZARKS - New
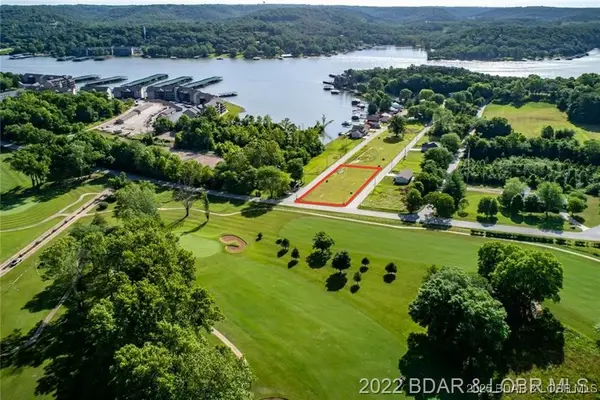 $78,000Active0 Acres
$78,000Active0 AcresLot 33 & 34 Screech Owl Circle, Camdenton, MO 65020
MLS# 3582441Listed by: KELLER WILLIAMS L.O. REALTY
