57 Brookshire Lane, Camdenton, MO 65020
Local realty services provided by:Better Homes and Gardens Real Estate Lake Realty
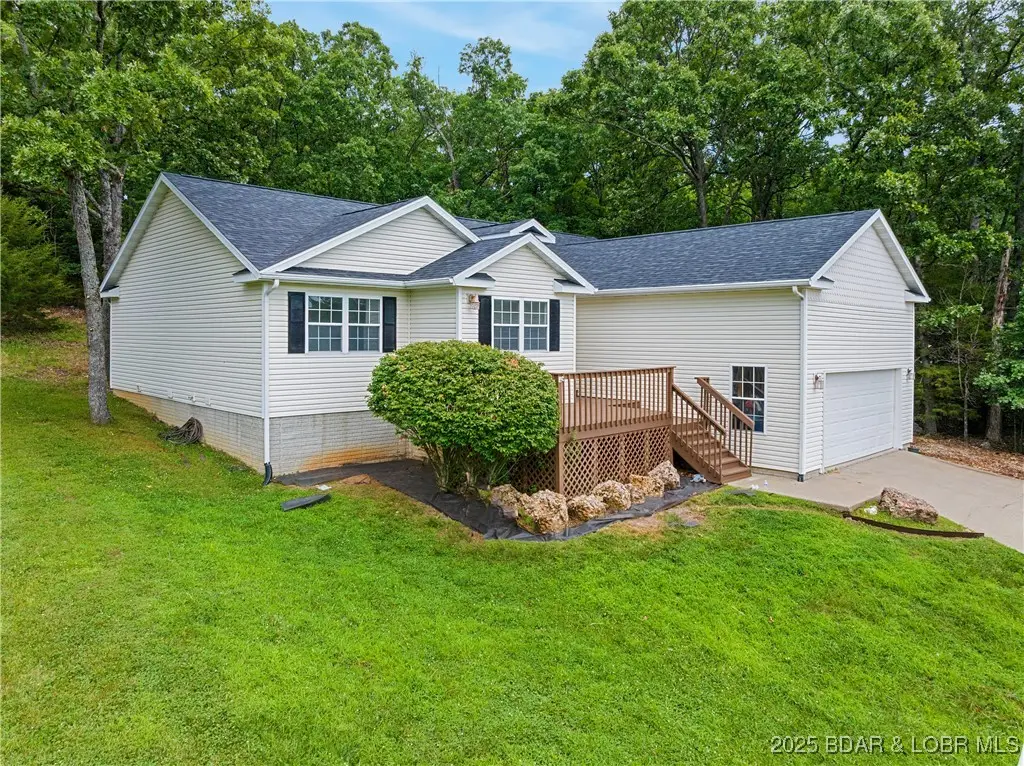
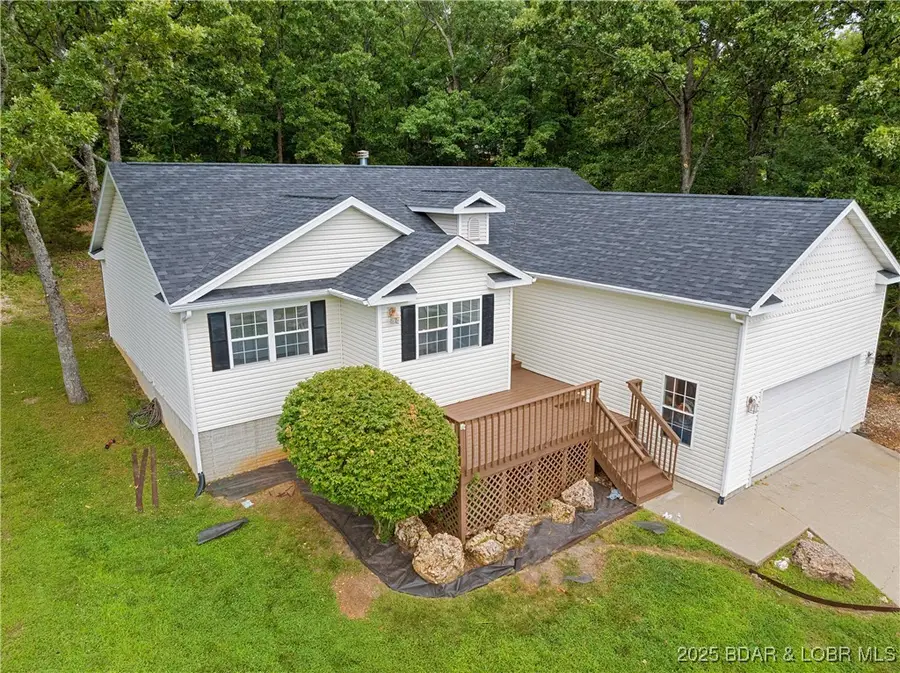
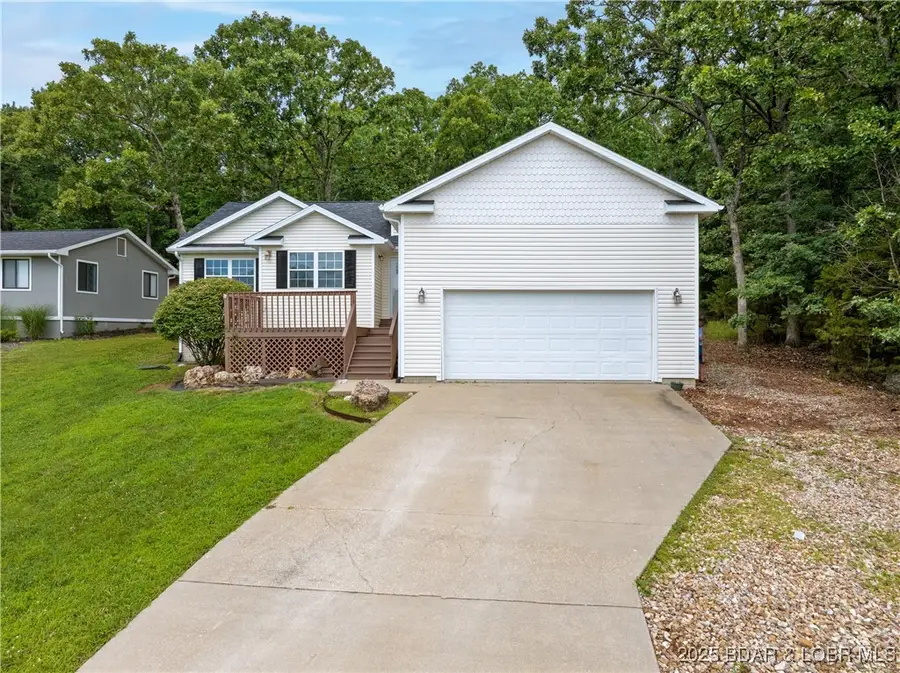
Listed by:bill mcentyre
Office:coldwell banker lake country
MLS#:3578748
Source:MO_LOBR
Price summary
- Price:$269,900
- Price per sq. ft.:$161.42
- Monthly HOA dues:$56.25
About this home
Motivated Seller, welcome to your dream home in the prestigious Camelot Estates just minutes from the Camdenton square. This beautifully updated 3-bedroom,2-bathroom, 2 car garage ranch home has access to Lake of The Ozarks. Home is freshly painted, all walls ceiling, doors and trim and has 2 decks for entertaining and relaxing. Step inside and be greeted by an open floor plan with all new hard surface flooring and cathedral ceilings. Master bedroom suite also features a vaulted ceiling and a private bath and shower. The kitchen and dining rooms have a lot of cabinets for storage and flows seamlessly into the main living area. Kitchen even has a large walk-in food pantry. The spacious garage has a lot of shelving for storage. This home comes complete with amenities of Camelot so you can enjoy the two pools in the summer, host parties at the clubhouse, use the fishing dock, tennis and pickle ball courts, and horse stable. With its prime location, excellent schools, and a friendly neighborhood atmosphere, this home is perfect for anyone. Don't miss the opportunity to make this stunning house your forever home! Schedule a showing today !
Contact an agent
Home facts
- Year built:2002
- Listing Id #:3578748
- Added:45 day(s) ago
- Updated:August 01, 2025 at 10:45 PM
Rooms and interior
- Bedrooms:3
- Total bathrooms:2
- Full bathrooms:2
- Living area:1,672 sq. ft.
Heating and cooling
- Cooling:Central Air
Structure and exterior
- Roof:Architectural, Shingle
- Year built:2002
- Building area:1,672 sq. ft.
Utilities
- Water:Community Coop
- Sewer:Community Coop Sewer
Finances and disclosures
- Price:$269,900
- Price per sq. ft.:$161.42
- Tax amount:$924 (2024)
New listings near 57 Brookshire Lane
- New
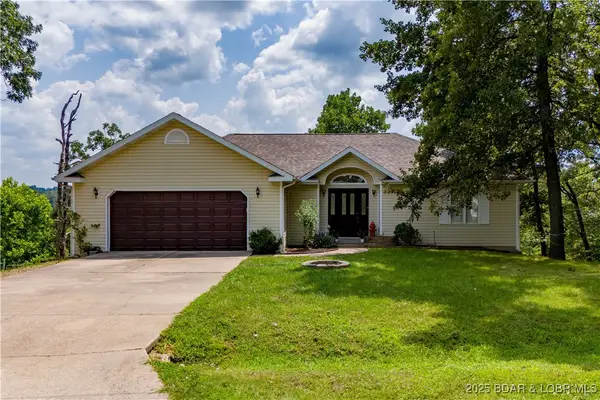 $250,000Active4 beds 2 baths2,212 sq. ft.
$250,000Active4 beds 2 baths2,212 sq. ft.82 Merlin Drive, Camdenton, MO 65020
MLS# 3579805Listed by: RE/MAX LAKE OF THE OZARKS  $160,000Pending3 beds 2 baths1,900 sq. ft.
$160,000Pending3 beds 2 baths1,900 sq. ft.2203 N. State Highway 7, Camdenton, MO 65020
MLS# 3579819Listed by: KELLER WILLIAMS L.O. REALTY- New
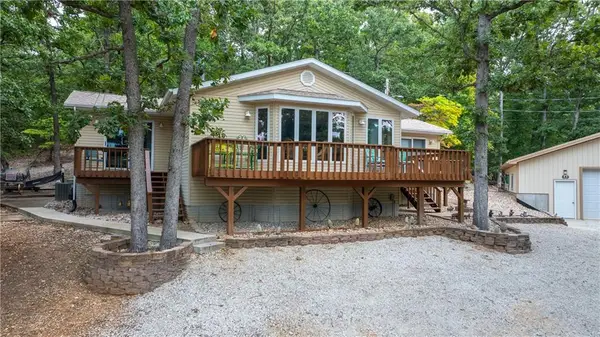 $370,000Active2 beds 2 baths1,312 sq. ft.
$370,000Active2 beds 2 baths1,312 sq. ft.1414 Greenview Drive, Camdenton, MO 65020
MLS# 2569002Listed by: 1ST CLASS REAL ESTATE KC - New
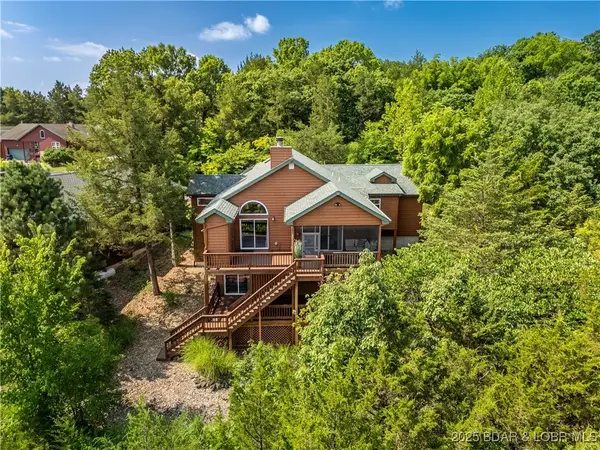 $525,000Active3 beds 3 baths3,010 sq. ft.
$525,000Active3 beds 3 baths3,010 sq. ft.216 Weiskopf Way, Camdenton, MO 65020
MLS# 3579502Listed by: RE/MAX LAKE OF THE OZARKS 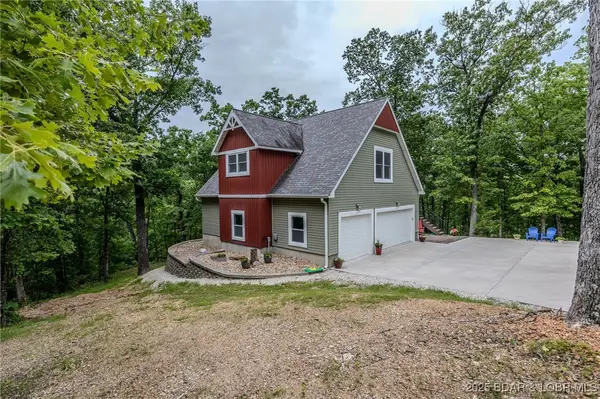 $969,000Active3 beds 4 baths1,572 sq. ft.
$969,000Active3 beds 4 baths1,572 sq. ft.553 Wading Bird Road #A, Camdenton, MO 65020
MLS# 3577409Listed by: REECENICHOLS OF THE LAKE LLC- New
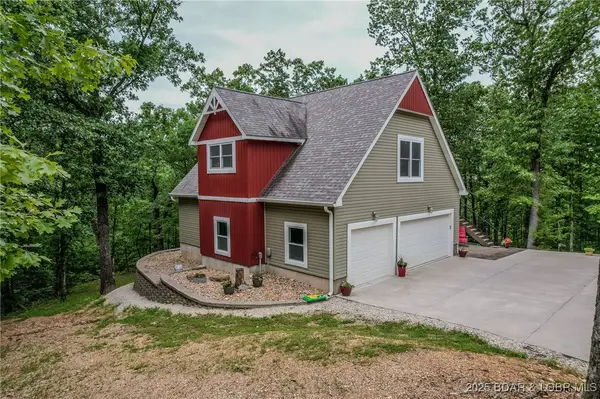 $839,000Active3 beds 4 baths1,572 sq. ft.
$839,000Active3 beds 4 baths1,572 sq. ft.553 Wading Bird Road #B, Camdenton, MO 65020
MLS# 3579811Listed by: REECENICHOLS OF THE LAKE LLC - New
 $139,000Active17 Acres
$139,000Active17 AcresTBD Wading Bird Road, Camdenton, MO 65020
MLS# 3579813Listed by: REECENICHOLS OF THE LAKE LLC - New
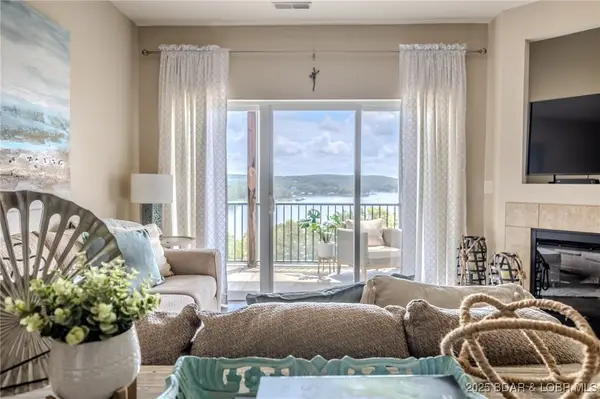 $289,900Active3 beds 2 baths1,181 sq. ft.
$289,900Active3 beds 2 baths1,181 sq. ft.67 Cedar Heights Ln #1-A, Camdenton, MO 65020
MLS# 3579808Listed by: REECENICHOLS OF THE LAKE LLC - New
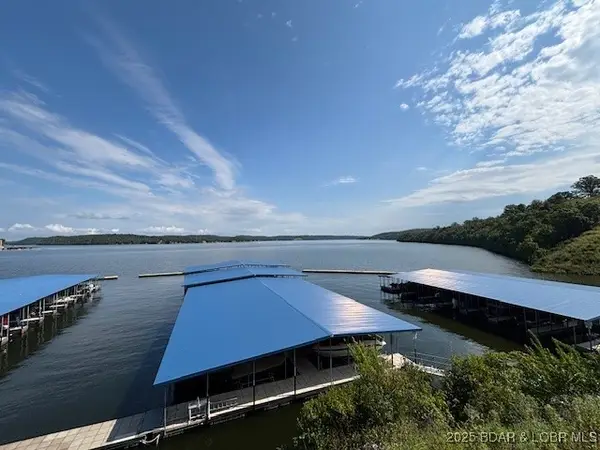 $539,000Active3 beds 3 baths1,760 sq. ft.
$539,000Active3 beds 3 baths1,760 sq. ft.100 Trinity Pointe Drive #2L, Camdenton, MO 65020
MLS# 3579709Listed by: LOTO HOMES REALTY - New
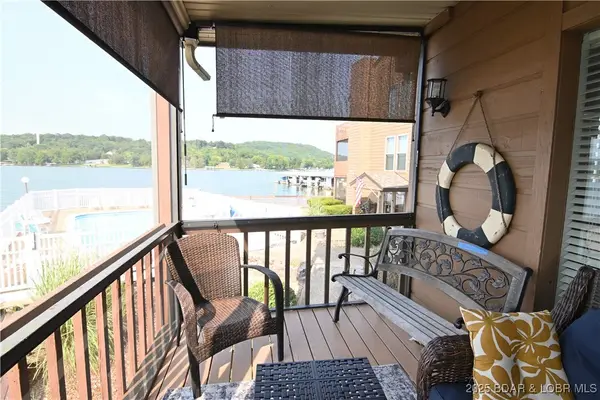 $205,000Active2 beds 1 baths
$205,000Active2 beds 1 baths99 Rock Dove Lane #2B, Camdenton, MO 65020
MLS# 3579768Listed by: CENTURY 21 LACLEDE REALTY
