736 Everly Loop, Camdenton, MO 65020
Local realty services provided by:Better Homes and Gardens Real Estate Lake Realty
Listed by: colleen pierce
Office: exp realty, llc.
MLS#:3580057
Source:MO_LOBR
Price summary
- Price:$254,900
- Price per sq. ft.:$178.25
- Monthly HOA dues:$3.33
About this home
Unlock the potential of this renovated 3-bedroom, 2-bath property sitting on a generous 1/3-acre lot—an ideal blend of comfort, versatility, and income-producing opportunity. A 25x32 detached two-car shop adds immediate value for storage, projects, or future rental potential. Inside, the main level delivers an open kitchen and living area with a fireplace, plus a primary suite featuring French doors that open to a private patio overlooking the expansive backyard. The kitchen’s French doors lead to a large, covered deck—perfect for short-term rental appeal or extended outdoor living.
The lower level expands your options with two additional bedrooms (one non-conforming), a full bath, laundry room with new washer and dryer, and direct access to a 3-seasons room with its own entrance—prime for guest quarters, multigenerational living, or a separate income-generating space. With new flooring, granite countertops, fresh paint, new appliances, HVAC, and septic, the heavy lifting is already done. Add in a new paved driveway, a peaceful country-like setting, lake access nearby, and a quick 18-minute drive to downtown Camdenton, and you’ve got a turnkey opportunity ready to perform.
Contact an agent
Home facts
- Year built:1984
- Listing ID #:3580057
- Added:167 day(s) ago
- Updated:February 10, 2026 at 04:06 PM
Rooms and interior
- Bedrooms:3
- Total bathrooms:2
- Full bathrooms:2
- Living area:1,380 sq. ft.
Heating and cooling
- Cooling:Central Air
- Heating:Electric, Forced Air, Heat Pump
Structure and exterior
- Roof:Architectural, Shingle
- Year built:1984
- Building area:1,380 sq. ft.
Utilities
- Water:Shared Well
- Sewer:Septic Tank
Finances and disclosures
- Price:$254,900
- Price per sq. ft.:$178.25
- Tax amount:$522 (2021)
New listings near 736 Everly Loop
- New
 Listed by BHGRE$464,900Active3 beds 3 baths1,636 sq. ft.
Listed by BHGRE$464,900Active3 beds 3 baths1,636 sq. ft.52 Summer Place Court #3B, Camdenton, MO 65020
MLS# 3583973Listed by: BETTER HOMES AND GARDENS REAL ESTATE LAKE REALTY - New
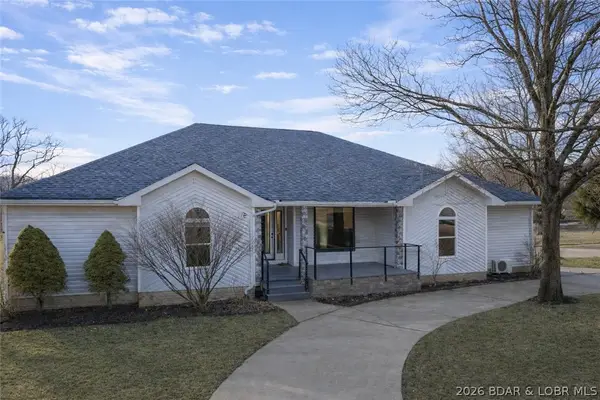 $499,900Active4 beds 4 baths3,358 sq. ft.
$499,900Active4 beds 4 baths3,358 sq. ft.46 Watkins Drive, Camdenton, MO 65020
MLS# 3583951Listed by: RE/MAX LAKE OF THE OZARKS - New
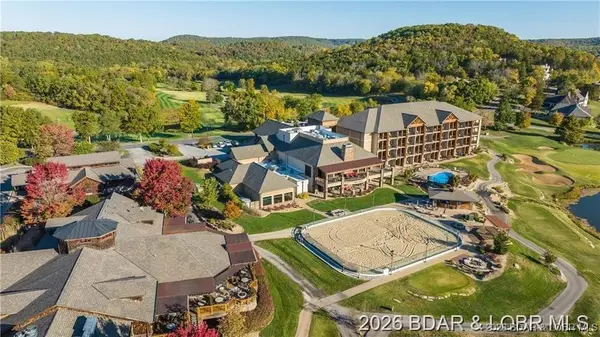 $95,000Active0 Acres
$95,000Active0 AcresLot 57 Cross Fox Trail, Camdenton, MO 65020
MLS# 3583773Listed by: RE/MAX LAKE OF THE OZARKS - New
 $224,900Active2 beds 2 baths990 sq. ft.
$224,900Active2 beds 2 baths990 sq. ft.67 Cedar Heights Lane #4D, Camdenton, MO 65020
MLS# 3583959Listed by: BHHS LAKE OZARK REALTY - New
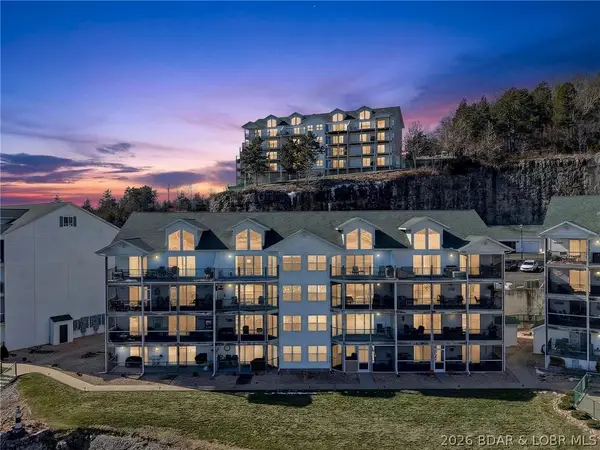 $239,900Active2 beds 2 baths978 sq. ft.
$239,900Active2 beds 2 baths978 sq. ft.316 Cedar Heights Drive #2C, Camdenton, MO 65020
MLS# 3583927Listed by: WORTH CLARK REALTY - New
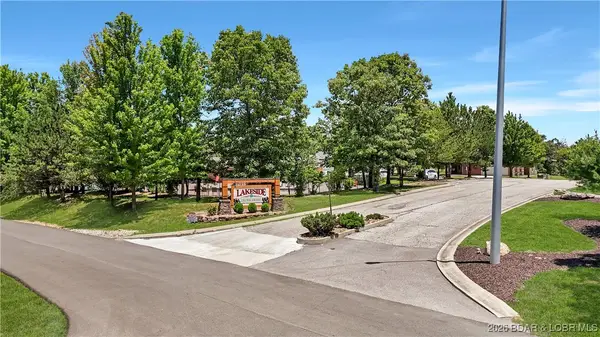 $33,000Active1.1 Acres
$33,000Active1.1 AcresLot 65 Adirondack Lane, Camdenton, MO 65020
MLS# 3583859Listed by: RE/MAX LAKE OF THE OZARKS - New
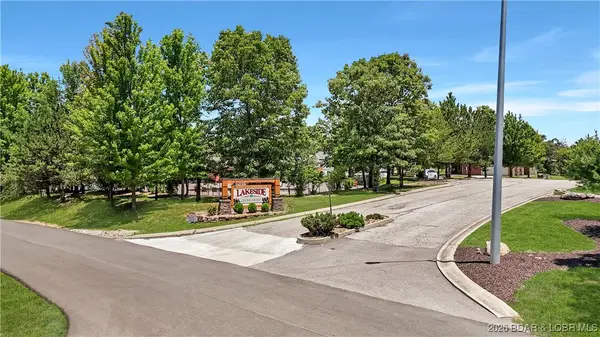 $42,000Active1.4 Acres
$42,000Active1.4 AcresLot 62 Adirondack Lane, Camdenton, MO 65020
MLS# 3583861Listed by: RE/MAX LAKE OF THE OZARKS - New
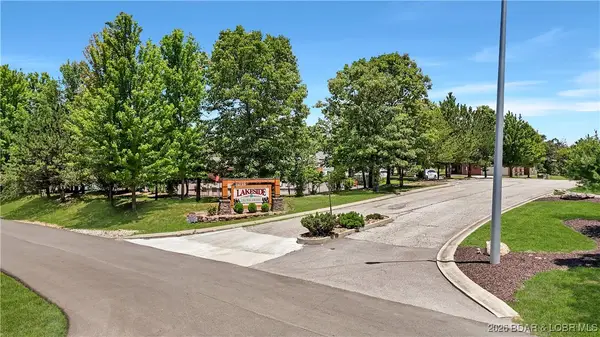 $35,500Active1.18 Acres
$35,500Active1.18 AcresLot 61 Adirondack Lane, Camdenton, MO 65020
MLS# 3583862Listed by: RE/MAX LAKE OF THE OZARKS - New
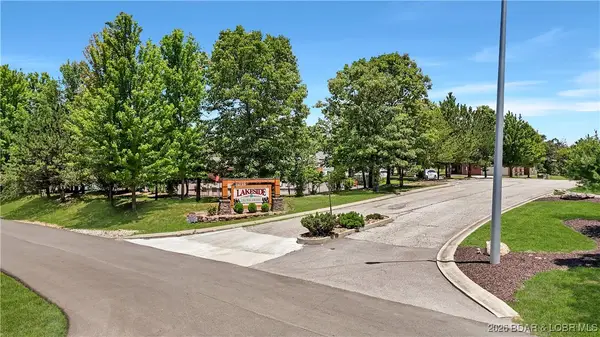 $30,000Active1 Acres
$30,000Active1 AcresLot 42 Fireside Drive, Camdenton, MO 65020
MLS# 3583864Listed by: RE/MAX LAKE OF THE OZARKS - New
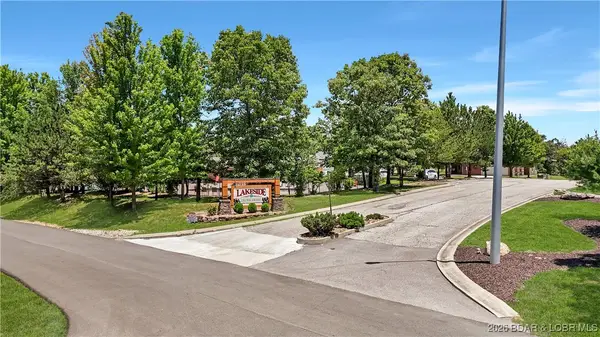 $66,000Active2.2 Acres
$66,000Active2.2 AcresLot 4 Skipping Stone Road, Camdenton, MO 65020
MLS# 3583865Listed by: RE/MAX LAKE OF THE OZARKS

