786 Pershing Drive #1A, Camdenton, MO 65020
Local realty services provided by:Better Homes and Gardens Real Estate Lake Realty
Listed by: jason whittle, ethan t leigh pc
Office: re/max lake of the ozarks
MLS#:3581079
Source:MO_LOBR
Price summary
- Price:$489,900
- Price per sq. ft.:$190.4
- Monthly HOA dues:$696.67
About this home
Unbelievable opportunity to own a 4bed/3bath, 2 story, end unit, TURN-KEY condo, w/ a HUGE 16x49' slip & PWC slip/lift, just outside of Camdenton on the Osage 35MM! A well taken care of unit in a nicely kept complex, has just the right features you're looking for. 2 large concrete patios, screened in & covered, w/ easy access from lower level to docks & short walk to the pool. From the deck, you are also in site of your boat slip (last one on the left). Spacious living room w/ gas FP, good size kitchen on the main level & 2 suites that features a walk-in closets, walk-in showers, dual vanities & patio access. Lower level living space has a wet bar, great flex space & a family room that's great for spreading out when you have large gatherings of friends/family. To top it off, the laundry/utility room also has a huge storage room attached to it that's great for storing water toys, life jackets or even extra mattresses/beds to pull out when you have extra company! Also located close by to lakefront favorite restaurants. Truly an incredibly unit & complex that you need to see for yourself.
Contact an agent
Home facts
- Year built:2001
- Listing ID #:3581079
- Added:48 day(s) ago
- Updated:November 17, 2025 at 08:48 PM
Rooms and interior
- Bedrooms:4
- Total bathrooms:3
- Full bathrooms:3
- Living area:2,573 sq. ft.
Heating and cooling
- Cooling:Central Air
- Heating:Electric, Forced Air
Structure and exterior
- Roof:Architectural, Shingle
- Year built:2001
- Building area:2,573 sq. ft.
Utilities
- Water:Community Coop
- Sewer:Treatment Plant
Finances and disclosures
- Price:$489,900
- Price per sq. ft.:$190.4
- Tax amount:$2,021 (2024)
New listings near 786 Pershing Drive #1A
- Open Sun, 10 to 11:30amNew
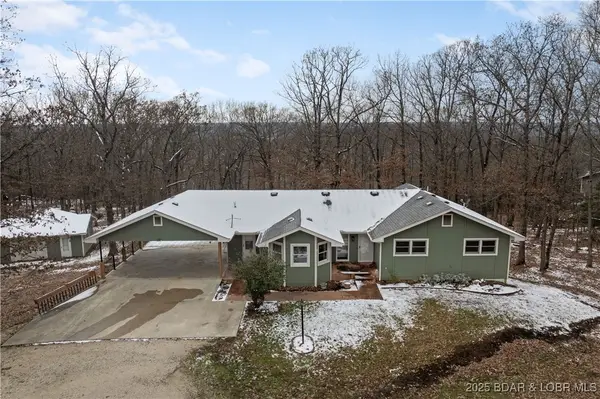 $480,000Active4 beds 4 baths3,107 sq. ft.
$480,000Active4 beds 4 baths3,107 sq. ft.130 Double Tree Lane, Camdenton, MO 65020
MLS# 3582640Listed by: OZARK REALTY - New
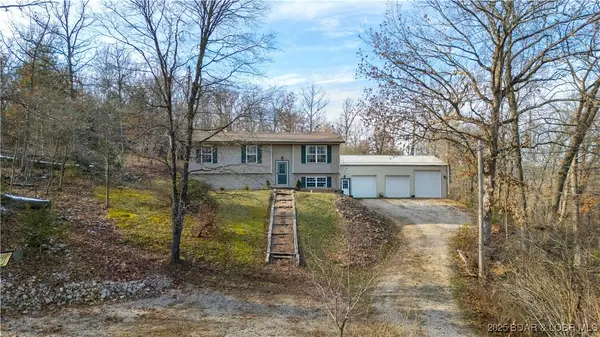 $365,000Active4 beds 3 baths2,222 sq. ft.
$365,000Active4 beds 3 baths2,222 sq. ft.557 Ball Park Road, Camdenton, MO 65020
MLS# 3582768Listed by: KELLER WILLIAMS L.O. REALTY - New
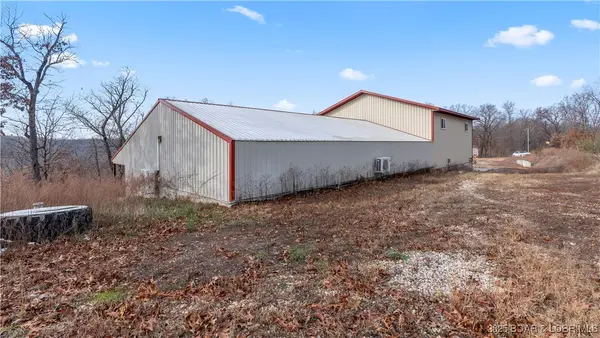 $699,000Active1 beds 1 baths2,400 sq. ft.
$699,000Active1 beds 1 baths2,400 sq. ft.835 Greenview Drive, Camdenton, MO 65020
MLS# 3582847Listed by: ALBERS REAL ESTATE ADVISORS - New
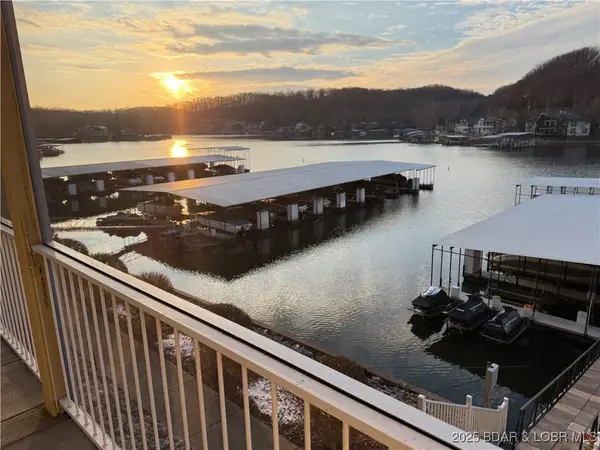 $299,000Active2 beds 2 baths1,108 sq. ft.
$299,000Active2 beds 2 baths1,108 sq. ft.748 Pershing Drive #1B, Camdenton, MO 65020
MLS# 3582808Listed by: REECENICHOLS REAL ESTATE - Open Sun, 12 to 2pmNew
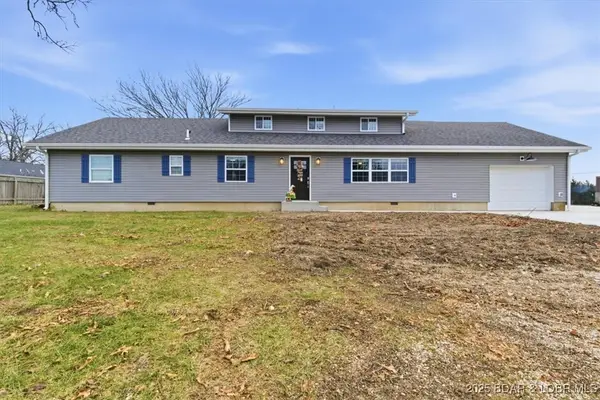 $450,000Active6 beds 3 baths3,264 sq. ft.
$450,000Active6 beds 3 baths3,264 sq. ft.93 Dry Hollow Road, Camdenton, MO 65020
MLS# 3582631Listed by: REECENICHOLS REAL ESTATE - New
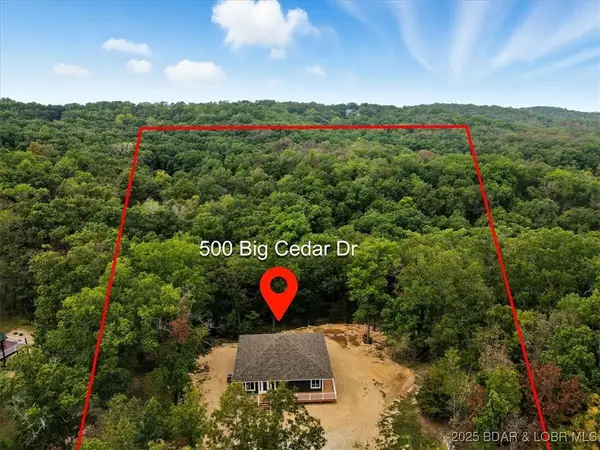 $675,000Active4 beds 3 baths2,400 sq. ft.
$675,000Active4 beds 3 baths2,400 sq. ft.500 Big Cedar Drive, Camdenton, MO 65020
MLS# 3582834Listed by: REECENICHOLS REAL ESTATE - New
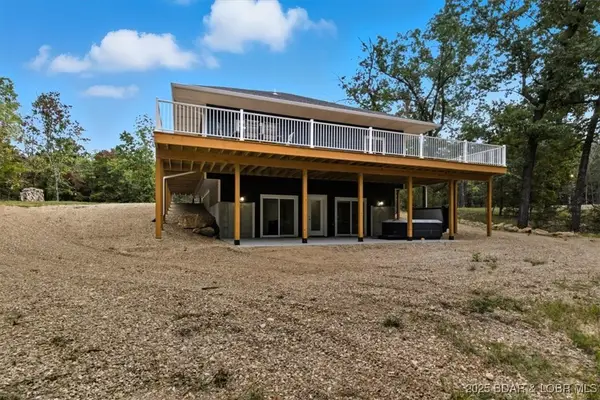 $650,000Active4 beds 3 baths2,400 sq. ft.
$650,000Active4 beds 3 baths2,400 sq. ft.500 Big Cedar Drive, Camdenton, MO 65020
MLS# 3582835Listed by: REECENICHOLS REAL ESTATE - New
 $415,000Active23.7 Acres
$415,000Active23.7 AcresTBD Harvest Road, Camdenton, MO 65020
MLS# 3582690Listed by: RE/MAX LAKE OF THE OZARKS - New
 $222,500Active3 beds 2 baths1,295 sq. ft.
$222,500Active3 beds 2 baths1,295 sq. ft.77 Banner Street, Camdenton, MO 65020
MLS# 3582636Listed by: REAL ESTATE AT THE LAKE - New
 $210,000Active3 beds 1 baths1,025 sq. ft.
$210,000Active3 beds 1 baths1,025 sq. ft.75 Forestway Drive, Camdenton, MO 65020
MLS# 3582779Listed by: ESTATES REALTY, LLC
