918 Tuscany Drive #2S, Camdenton, MO 65020
Local realty services provided by:Better Homes and Gardens Real Estate Lake Realty
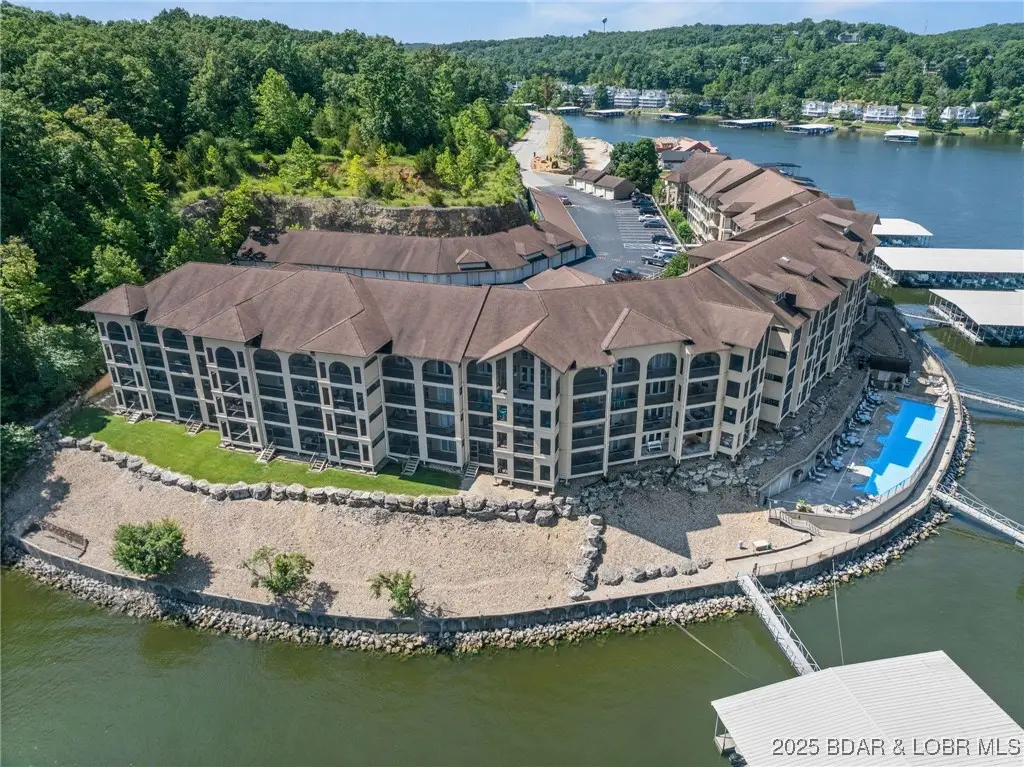
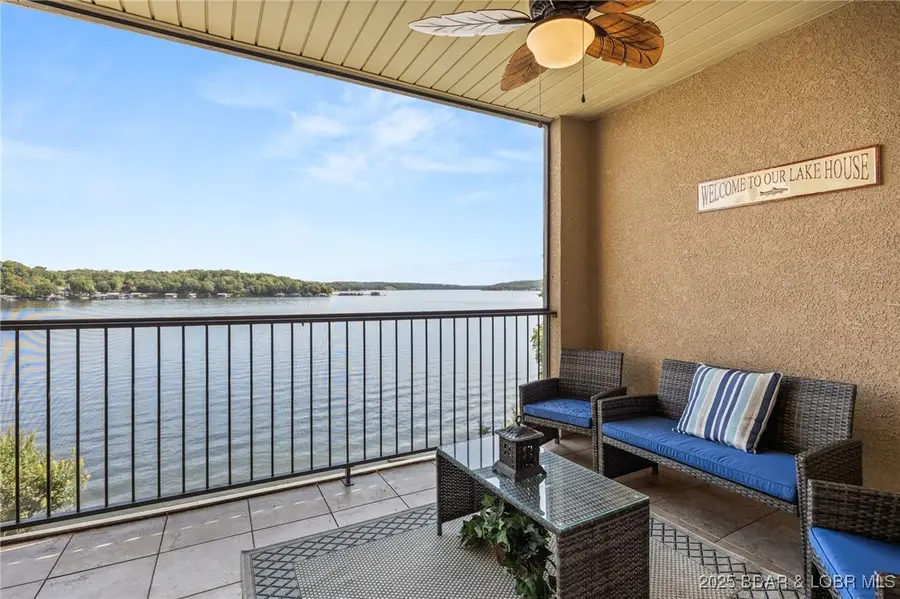
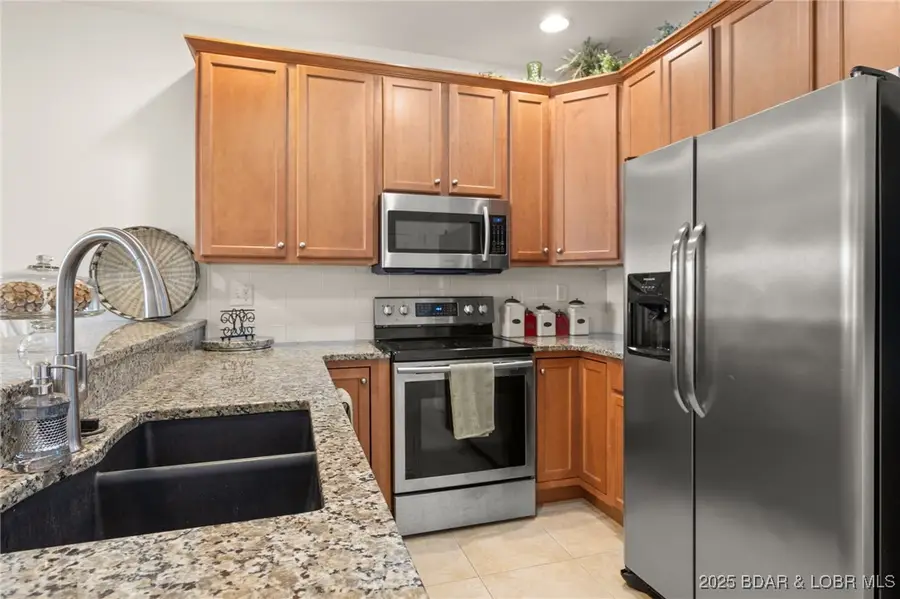
Listed by:gibson & grein gibson, andy
Office:keller williams l.o. realty
MLS#:3578979
Source:MO_LOBR
Price summary
- Price:$329,900
- Price per sq. ft.:$287.12
- Monthly HOA dues:$452.33
About this home
Located at the 31 Mile Marker at the Lake of the Ozarks, this gorgeous, turn-key 2-bedroom, 2-bath condo offers lakefront living at its finest. Nestled within the Award-Winning Tuscany Condominiums, this beautifully finished unit boasts breathtaking views of the main channel and the comfort of easy main-level living. Step inside to an open-concept layout filled with natural light and tasteful finishes, creating an inviting and relaxing atmosphere from the moment you arrive. The spacious primary suite features a luxurious jetted soaking tub and a walk-in shower, offering spa-like comfort. Enjoy effortless access—no steps—just take the elevator to your unit, the lakeside pool, the clubhouse with exercise equipment, and your included 12x28 boat slip. Step out onto the screened-in deck—the perfect spot to unwind, take in the stunning sunsets, and soak up what are truly the best views in the entire complex. Extra bonuses include newer HVAC and water heater (both replaced in 2024) along with stylish interior updates. This condo is completely move-in ready—just bring your toothbrush, suitcase, and your new boat… then relax and enjoy lake life! Call us today for your private showing.
Contact an agent
Home facts
- Year built:2004
- Listing Id #:3578979
- Added:35 day(s) ago
- Updated:August 07, 2025 at 05:39 PM
Rooms and interior
- Bedrooms:2
- Total bathrooms:2
- Full bathrooms:2
- Living area:1,149 sq. ft.
Heating and cooling
- Cooling:Central Air
- Heating:Electric, Forced Air
Structure and exterior
- Year built:2004
- Building area:1,149 sq. ft.
Utilities
- Water:Community Coop
- Sewer:Treatment Plant
Finances and disclosures
- Price:$329,900
- Price per sq. ft.:$287.12
- Tax amount:$1,077 (2024)
New listings near 918 Tuscany Drive #2S
- New
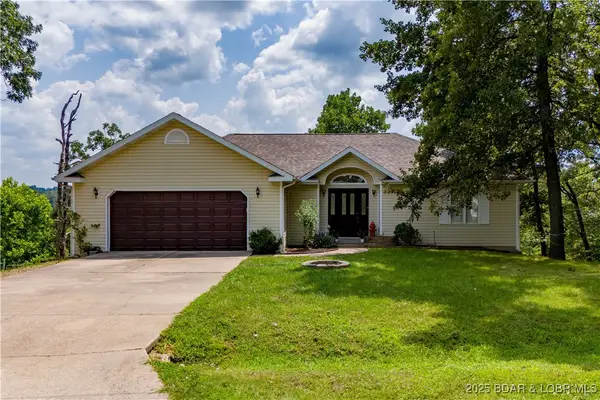 $250,000Active4 beds 2 baths2,212 sq. ft.
$250,000Active4 beds 2 baths2,212 sq. ft.82 Merlin Drive, Camdenton, MO 65020
MLS# 3579805Listed by: RE/MAX LAKE OF THE OZARKS  $160,000Pending3 beds 2 baths1,900 sq. ft.
$160,000Pending3 beds 2 baths1,900 sq. ft.2203 N. State Highway 7, Camdenton, MO 65020
MLS# 3579819Listed by: KELLER WILLIAMS L.O. REALTY- New
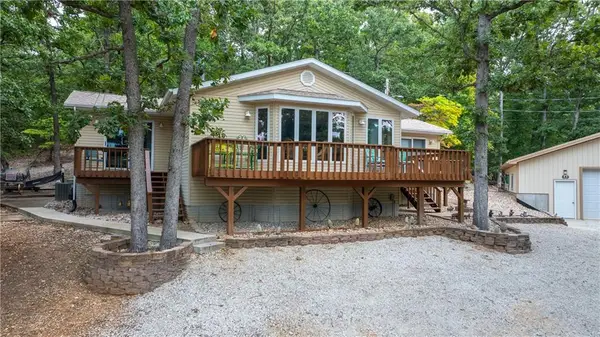 $370,000Active2 beds 2 baths1,312 sq. ft.
$370,000Active2 beds 2 baths1,312 sq. ft.1414 Greenview Drive, Camdenton, MO 65020
MLS# 2569002Listed by: 1ST CLASS REAL ESTATE KC - New
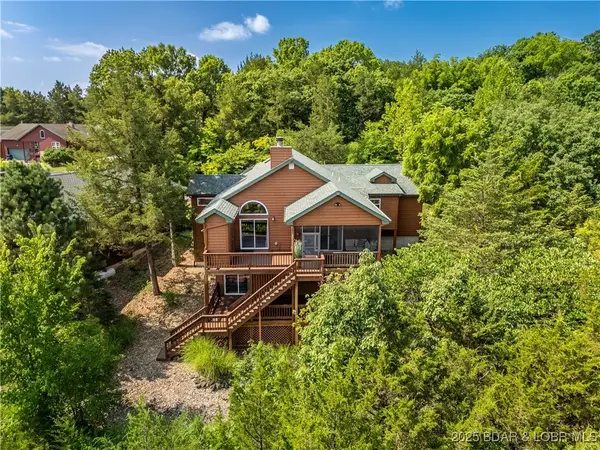 $525,000Active3 beds 3 baths3,010 sq. ft.
$525,000Active3 beds 3 baths3,010 sq. ft.216 Weiskopf Way, Camdenton, MO 65020
MLS# 3579502Listed by: RE/MAX LAKE OF THE OZARKS 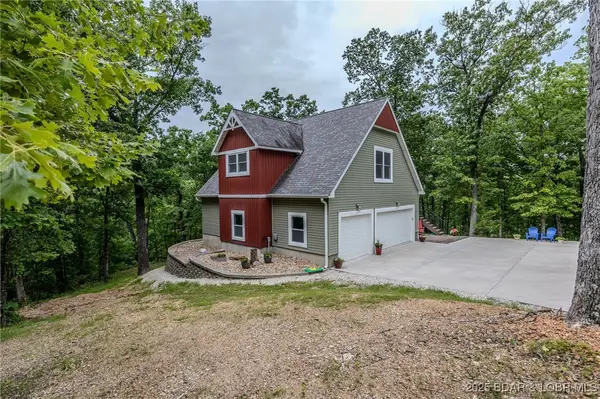 $969,000Active3 beds 4 baths1,572 sq. ft.
$969,000Active3 beds 4 baths1,572 sq. ft.553 Wading Bird Road #A, Camdenton, MO 65020
MLS# 3577409Listed by: REECENICHOLS OF THE LAKE LLC- New
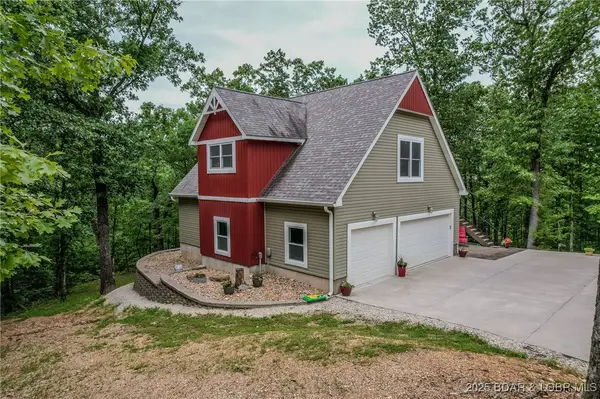 $839,000Active3 beds 4 baths1,572 sq. ft.
$839,000Active3 beds 4 baths1,572 sq. ft.553 Wading Bird Road #B, Camdenton, MO 65020
MLS# 3579811Listed by: REECENICHOLS OF THE LAKE LLC - New
 $139,000Active17 Acres
$139,000Active17 AcresTBD Wading Bird Road, Camdenton, MO 65020
MLS# 3579813Listed by: REECENICHOLS OF THE LAKE LLC - New
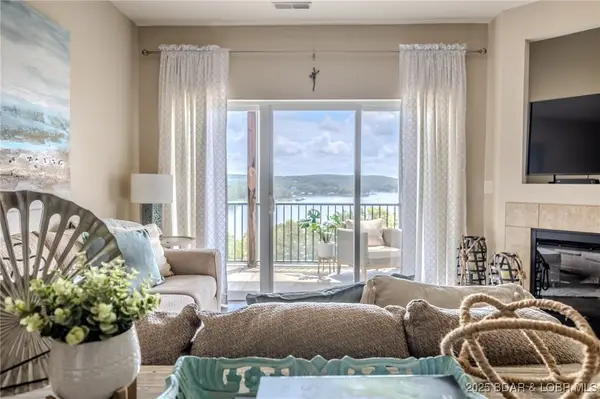 $289,900Active3 beds 2 baths1,181 sq. ft.
$289,900Active3 beds 2 baths1,181 sq. ft.67 Cedar Heights Ln #1-A, Camdenton, MO 65020
MLS# 3579808Listed by: REECENICHOLS OF THE LAKE LLC - New
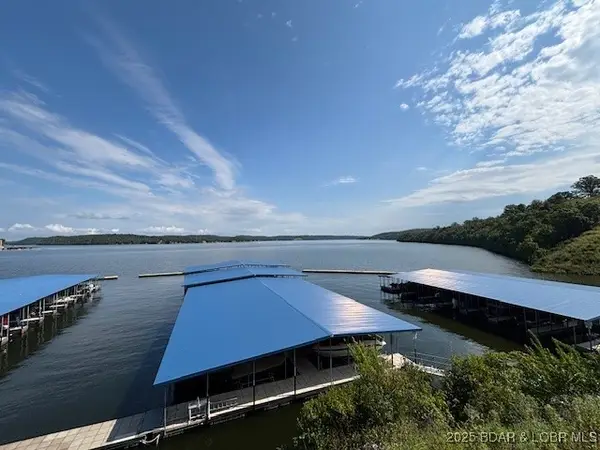 $539,000Active3 beds 3 baths1,760 sq. ft.
$539,000Active3 beds 3 baths1,760 sq. ft.100 Trinity Pointe Drive #2L, Camdenton, MO 65020
MLS# 3579709Listed by: LOTO HOMES REALTY - New
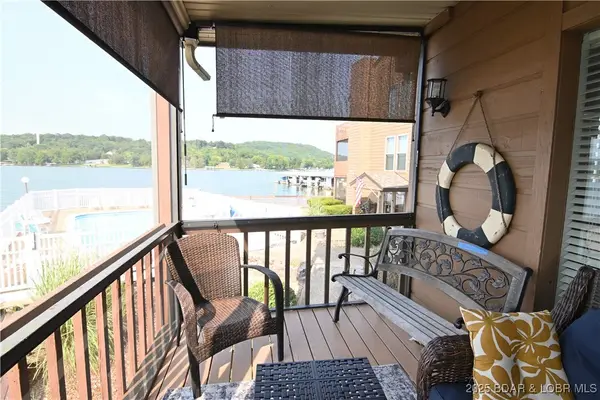 $205,000Active2 beds 1 baths
$205,000Active2 beds 1 baths99 Rock Dove Lane #2B, Camdenton, MO 65020
MLS# 3579768Listed by: CENTURY 21 LACLEDE REALTY
