918 Tuscany Drive #3-O, Camdenton, MO 65020
Local realty services provided by:Better Homes and Gardens Real Estate Lake Realty
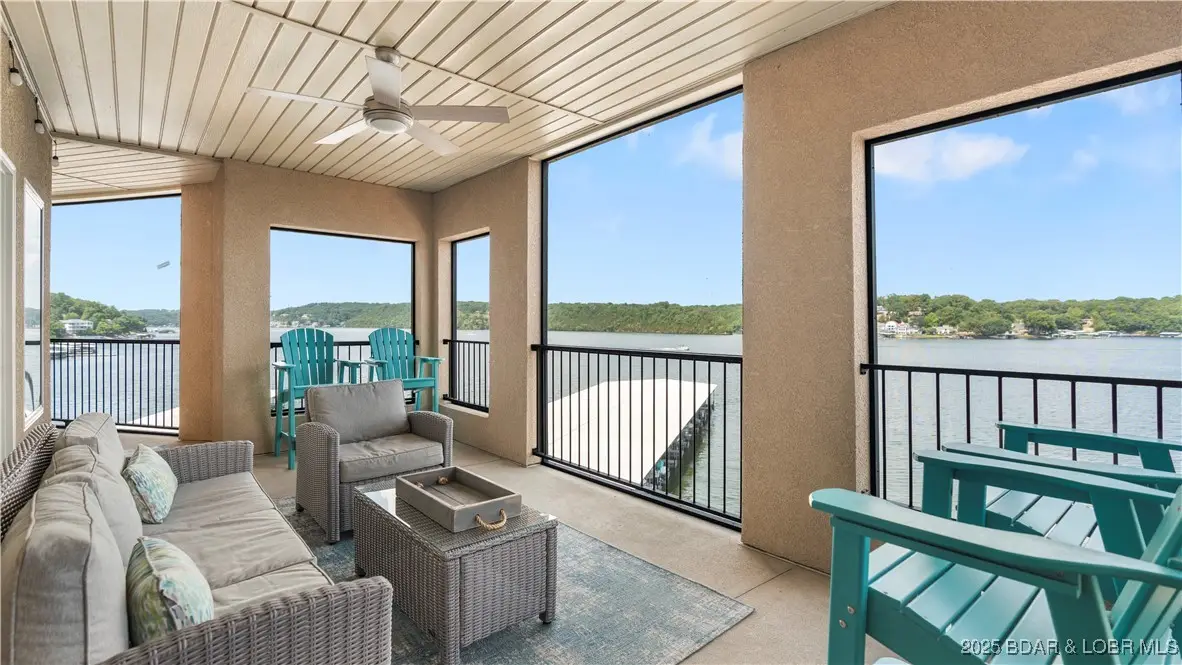
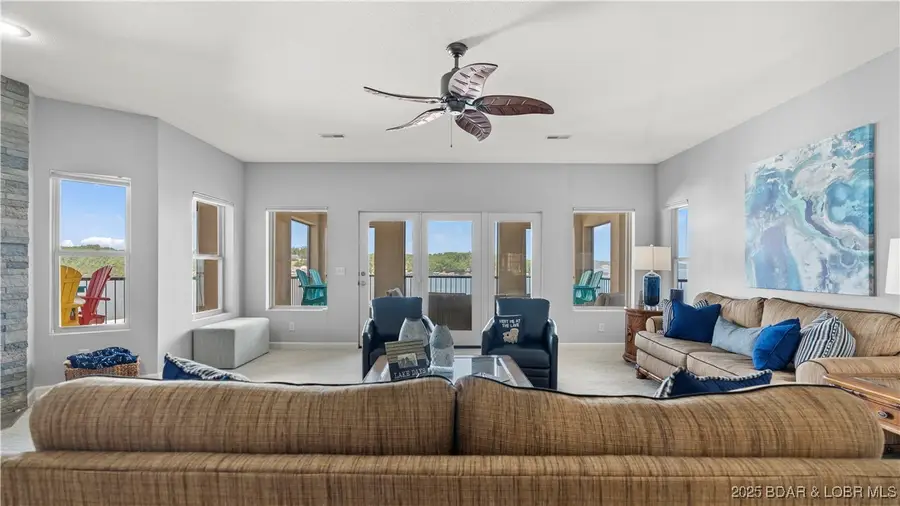
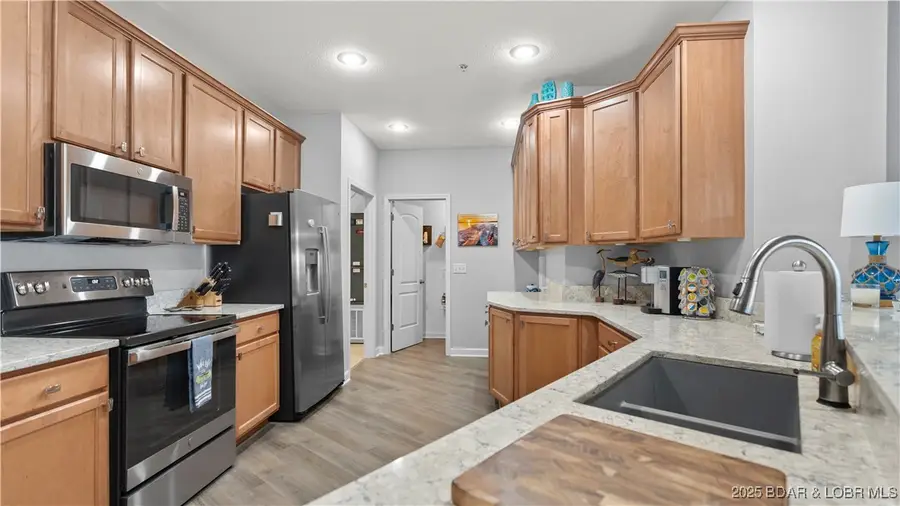
Listed by:gibson & grein gibson, andy
Office:keller williams l.o. realty
MLS#:3579891
Source:MO_LOBR
Price summary
- Price:$599,900
- Price per sq. ft.:$294.65
- Monthly HOA dues:$738.67
About this home
Step into this gorgeous, freshly updated 3BR | 3BA Wedge condo with 40’ boat slip at the Prestigious/Award Winning Tuscany complex on Lake of the Ozarks. Located at the 31 mm, this rare walk-in, no-step point location offers one of the most sought-after floor plans in the community—spacious, elegant, and designed for effortless entertaining. Inside, you’ll find thoughtfully upgraded finishes including modern flooring, sleek countertops, designer fixtures, and top-tier appliances, all blending seamlessly to create a refined yet welcoming atmosphere. There is a 750 sq. ft. wraparound screened-in deck, where you can relax in comfort year-round while overlooking the sparkling main channel at the four corners. 40 ft BOAT SLIP with hoist included, ensuring your lake lifestyle is both convenient and complete. Extra features: Elevators to lake front pool and clubhouse, No steps to dock, beautifully landscaped, and dual PWC slip with lifts available for extra $. Don’t miss your chance to own one of the finest condos in the community. Call for a showing today!
Contact an agent
Home facts
- Year built:2004
- Listing Id #:3579891
- Added:3 day(s) ago
- Updated:August 25, 2025 at 06:40 PM
Rooms and interior
- Bedrooms:3
- Total bathrooms:3
- Full bathrooms:3
- Living area:2,036 sq. ft.
Heating and cooling
- Cooling:Central Air
- Heating:Electric, Forced Air, Heat Pump
Structure and exterior
- Year built:2004
- Building area:2,036 sq. ft.
Utilities
- Water:Community Coop
- Sewer:Treatment Plant
Finances and disclosures
- Price:$599,900
- Price per sq. ft.:$294.65
- Tax amount:$1,908 (2024)
New listings near 918 Tuscany Drive #3-O
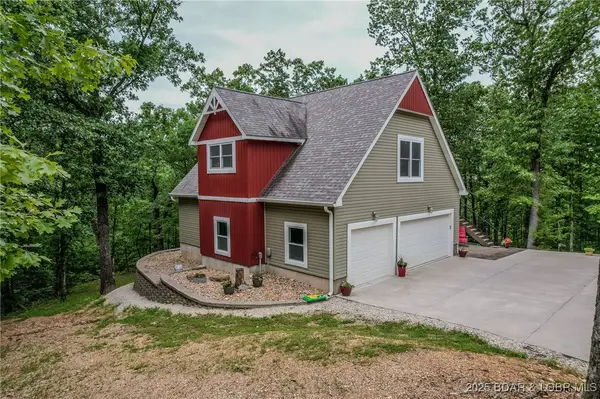 $789,000Active3 beds 4 baths1,572 sq. ft.
$789,000Active3 beds 4 baths1,572 sq. ft.553 Wading Bird Road, Camdenton, MO 65020
MLS# 3579811Listed by: REECENICHOLS OF THE LAKE LLC- New
 $550,000Active3 beds 3 baths2,066 sq. ft.
$550,000Active3 beds 3 baths2,066 sq. ft.22 Summer Place Drive #2B, Camdenton, MO 65020
MLS# 3580013Listed by: RE/MAX LAKE OF THE OZARKS - New
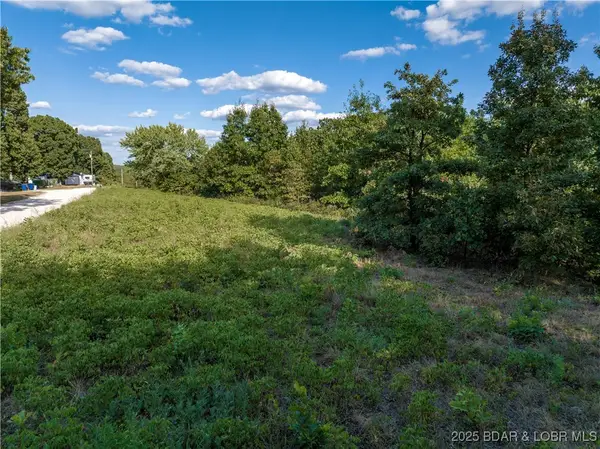 $103,000Active34.44 Acres
$103,000Active34.44 AcresLonestar Road, Camdenton, MO 65020
MLS# 3580042Listed by: COLDWELL BANKER LAKE COUNTRY - New
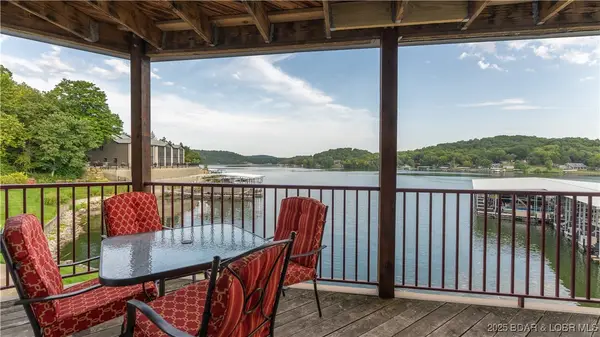 $249,900Active2 beds 2 baths1,050 sq. ft.
$249,900Active2 beds 2 baths1,050 sq. ft.708 Clearwater Drive #2D, Camdenton, MO 65020
MLS# 3580005Listed by: EXP REALTY, LLC - New
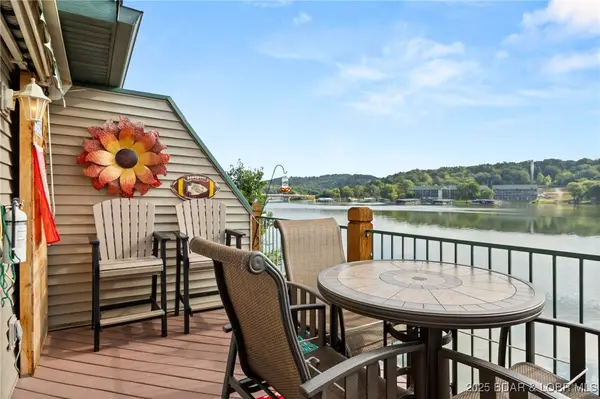 $345,000Active3 beds 2 baths1,468 sq. ft.
$345,000Active3 beds 2 baths1,468 sq. ft.159 Cedar Glen Circle #4B, Camdenton, MO 65020
MLS# 3579946Listed by: OZARK REALTY - New
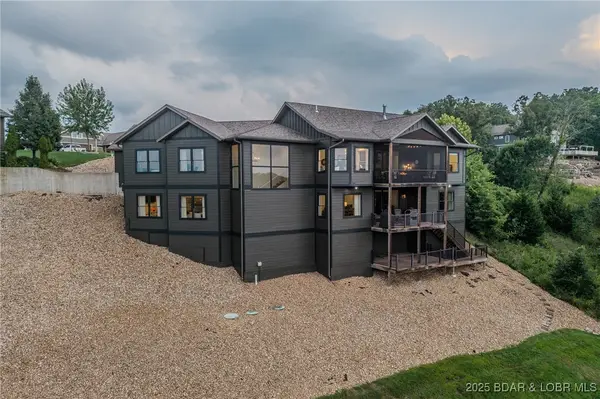 $970,000Active6 beds 3 baths4,798 sq. ft.
$970,000Active6 beds 3 baths4,798 sq. ft.49 Weathervane Court, Camdenton, MO 65020
MLS# 3579945Listed by: RE/MAX LAKE OF THE OZARKS - New
 $659,900Active3 beds 3 baths1,999 sq. ft.
$659,900Active3 beds 3 baths1,999 sq. ft.3168 Twin Rivers Pt #1D, Camdenton, MO 65020
MLS# 3579913Listed by: REECENICHOLS OF THE LAKE LLC - New
 $395,000Active2 beds 2 baths1,469 sq. ft.
$395,000Active2 beds 2 baths1,469 sq. ft.207 Weiskopf Way, Camdenton, MO 65020
MLS# 3579907Listed by: OLD KINDERHOOK REALTY - New
 $248,000Active2 beds 2 baths1,183 sq. ft.
$248,000Active2 beds 2 baths1,183 sq. ft.288 Cedar Glen Drive #3C, Camdenton, MO 65020
MLS# 3579815Listed by: RE/MAX LAKE OF THE OZARKS
