918 Tuscany Drive #4M, Camdenton, MO 65020
Local realty services provided by:Better Homes and Gardens Real Estate Lake Realty
918 Tuscany Drive #4M,Camdenton, MO 65020
$435,000
- 3 Beds
- 3 Baths
- 2,117 sq. ft.
- Condominium
- Active
Listed by: gibson & grein gibson, andy, gibson & grein gibson, andy
Office: keller williams l.o. realty
MLS#:3580417
Source:MO_LOBR
Price summary
- Price:$435,000
- Price per sq. ft.:$205.48
- Monthly HOA dues:$692
About this home
Discover lakeside living at its finest in the sought-after Tuscany Condominiums on Mile Marker 31 of Lake of the Ozarks. This beautifully designed top floor 3-bedroom, 3-bath condo features a finished 700+/-sqft loft space with a closet and bath. This lofted space could be utilized as a fourth bedroom. This creates a private retreat that’s both versatile and unique. Recent upgrades provide peace of mind, including a new 2.5-ton A/C system with new air handler and compressor , new 50-gallon water heater, new water softener, and a new First Mate lift box for the boat slip. Take the elevator down(no steps) to your very own 12x32 boat slip with a 20,000 lb lift. Resort-style amenities include a clubhouse, sparkling community pool, and more, offering the perfect balance of relaxation and recreation. Whether it’s a weekend escape or a full-time lake residence, this condo brings together modern updates, thoughtful design, and unbeatable lake access. Schedule a private showing today.
Contact an agent
Home facts
- Year built:2004
- Listing ID #:3580417
- Added:134 day(s) ago
- Updated:February 10, 2026 at 04:06 PM
Rooms and interior
- Bedrooms:3
- Total bathrooms:3
- Full bathrooms:3
- Living area:2,117 sq. ft.
Heating and cooling
- Cooling:Central Air
- Heating:Electric, Forced Air
Structure and exterior
- Year built:2004
- Building area:2,117 sq. ft.
Utilities
- Water:Community Coop
- Sewer:Treatment Plant
Finances and disclosures
- Price:$435,000
- Price per sq. ft.:$205.48
- Tax amount:$1,984 (2024)
New listings near 918 Tuscany Drive #4M
- New
 Listed by BHGRE$464,900Active3 beds 3 baths1,636 sq. ft.
Listed by BHGRE$464,900Active3 beds 3 baths1,636 sq. ft.52 Summer Place Court #3B, Camdenton, MO 65020
MLS# 3583973Listed by: BETTER HOMES AND GARDENS REAL ESTATE LAKE REALTY - New
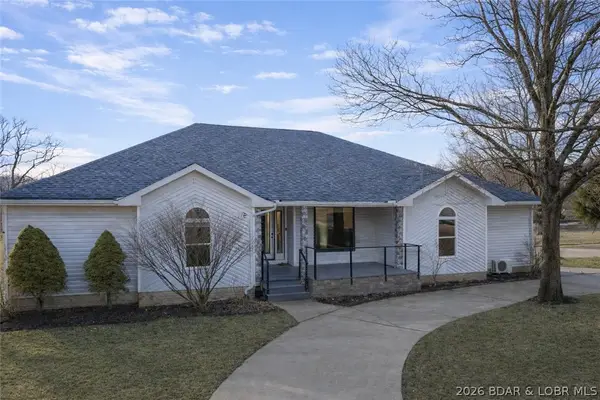 $499,900Active4 beds 4 baths3,358 sq. ft.
$499,900Active4 beds 4 baths3,358 sq. ft.46 Watkins Drive, Camdenton, MO 65020
MLS# 3583951Listed by: RE/MAX LAKE OF THE OZARKS - New
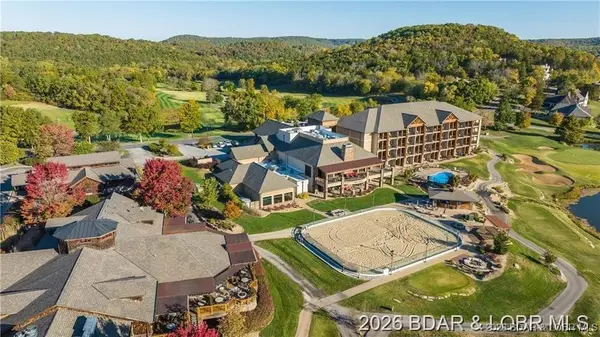 $95,000Active0 Acres
$95,000Active0 AcresLot 57 Cross Fox Trail, Camdenton, MO 65020
MLS# 3583773Listed by: RE/MAX LAKE OF THE OZARKS - New
 $224,900Active2 beds 2 baths990 sq. ft.
$224,900Active2 beds 2 baths990 sq. ft.67 Cedar Heights Lane #4D, Camdenton, MO 65020
MLS# 3583959Listed by: BHHS LAKE OZARK REALTY - New
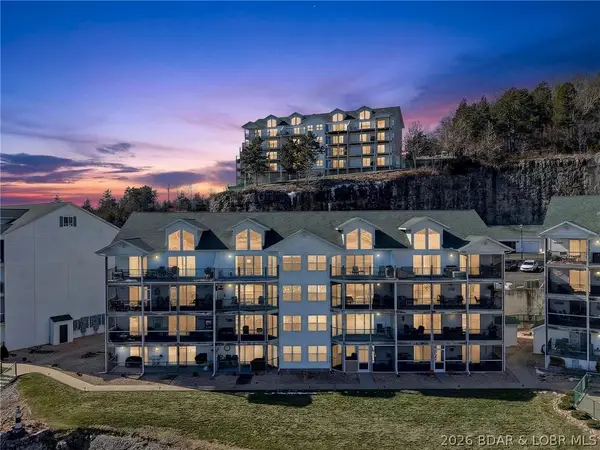 $239,900Active2 beds 2 baths978 sq. ft.
$239,900Active2 beds 2 baths978 sq. ft.316 Cedar Heights Drive #2C, Camdenton, MO 65020
MLS# 3583927Listed by: WORTH CLARK REALTY - New
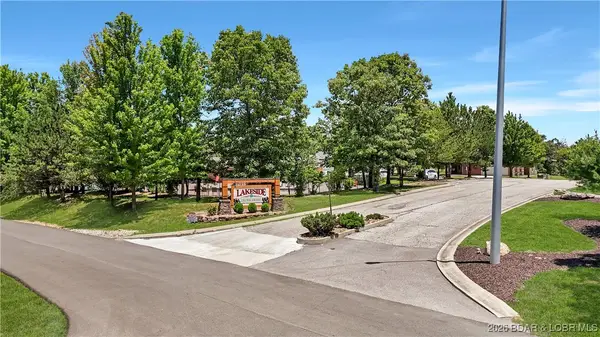 $33,000Active1.1 Acres
$33,000Active1.1 AcresLot 65 Adirondack Lane, Camdenton, MO 65020
MLS# 3583859Listed by: RE/MAX LAKE OF THE OZARKS - New
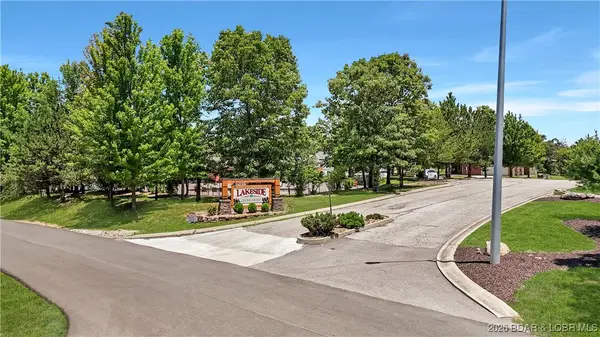 $42,000Active1.4 Acres
$42,000Active1.4 AcresLot 62 Adirondack Lane, Camdenton, MO 65020
MLS# 3583861Listed by: RE/MAX LAKE OF THE OZARKS - New
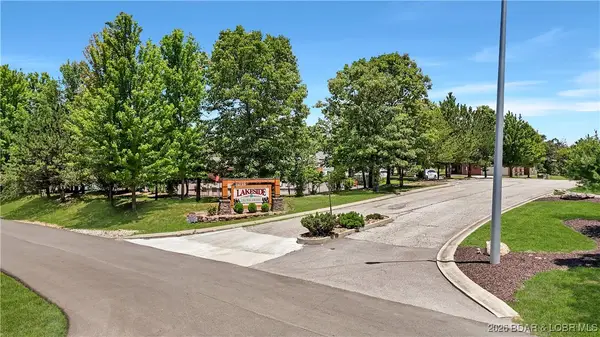 $35,500Active1.18 Acres
$35,500Active1.18 AcresLot 61 Adirondack Lane, Camdenton, MO 65020
MLS# 3583862Listed by: RE/MAX LAKE OF THE OZARKS - New
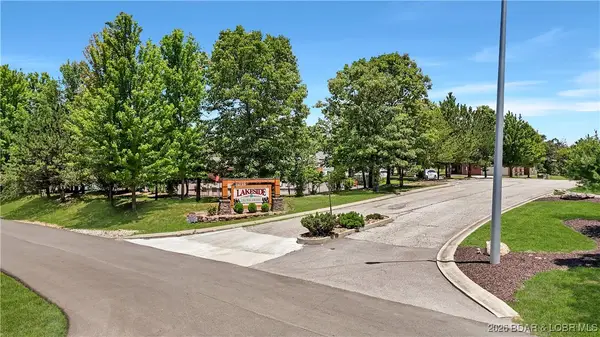 $30,000Active1 Acres
$30,000Active1 AcresLot 42 Fireside Drive, Camdenton, MO 65020
MLS# 3583864Listed by: RE/MAX LAKE OF THE OZARKS - New
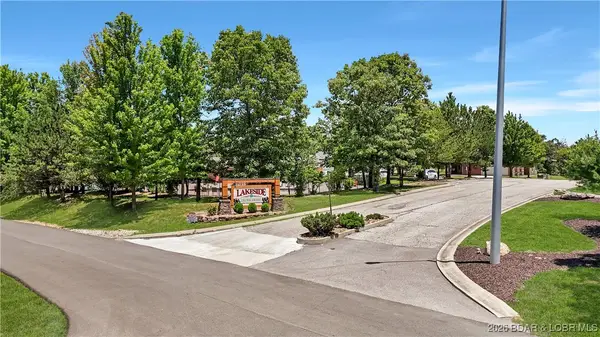 $66,000Active2.2 Acres
$66,000Active2.2 AcresLot 4 Skipping Stone Road, Camdenton, MO 65020
MLS# 3583865Listed by: RE/MAX LAKE OF THE OZARKS

