1402 Glenda Terrace, Cameron, MO 64429
Local realty services provided by:Better Homes and Gardens Real Estate Kansas City Homes


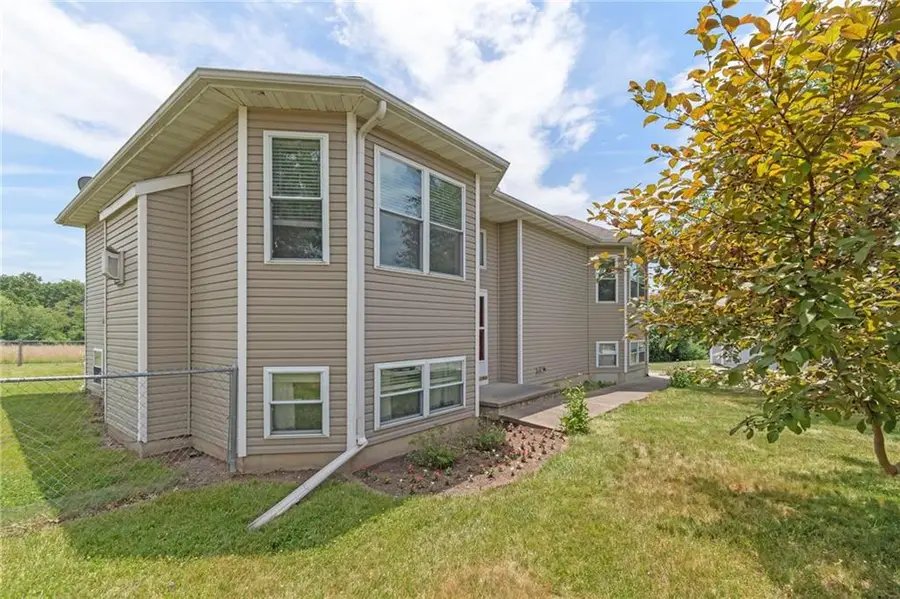
1402 Glenda Terrace,Cameron, MO 64429
$265,000
- 4 Beds
- 3 Baths
- 2,125 sq. ft.
- Single family
- Pending
Listed by:debbie hahn
Office:berkshire hathaway homeservice
MLS#:2557022
Source:MOKS_HL
Price summary
- Price:$265,000
- Price per sq. ft.:$124.71
About this home
Spacious 4-Bedroom Home on Corner Lot with Scenic Views! Welcome to this beautifully maintained 4-bedroom, 3-bath home situated on a desirable corner lot in a well-kept subdivision. Overlooking a peaceful open field, this home offers both privacy and picturesque views. The main level features an open-concept kitchen and dining area with brand new flooring (6/2025), seamlessly connecting to a vaulted great room with a cozy fireplace—perfect for entertaining or relaxing with family. Three bedrooms are conveniently located on the main floor, including a spacious primary suite with a walk-in closet, dual vanities, tile floor, and a luxurious onyx shower. Downstairs, the finished basement expands your living space with a fourth bedroom, a third full bath with another onyx shower, and a family room. The 2-car garage has a side entry. Vinyl siding for low-maintenance living, Fully fenced backyard with both a deck and patio—great for outdoor enjoyment This home offers the perfect blend of comfort, function, and style—all in a quiet, friendly neighborhood. Don’t miss your chance to make it yours!
Contact an agent
Home facts
- Year built:2001
- Listing Id #:2557022
- Added:50 day(s) ago
- Updated:July 16, 2025 at 03:44 AM
Rooms and interior
- Bedrooms:4
- Total bathrooms:3
- Full bathrooms:3
- Living area:2,125 sq. ft.
Heating and cooling
- Cooling:Electric
- Heating:Forced Air Gas, Natural Gas
Structure and exterior
- Roof:Composition
- Year built:2001
- Building area:2,125 sq. ft.
Schools
- High school:Cameron
- Middle school:Cameron
- Elementary school:Parkview
Utilities
- Water:City/Public
- Sewer:Public Sewer
Finances and disclosures
- Price:$265,000
- Price per sq. ft.:$124.71
New listings near 1402 Glenda Terrace
- New
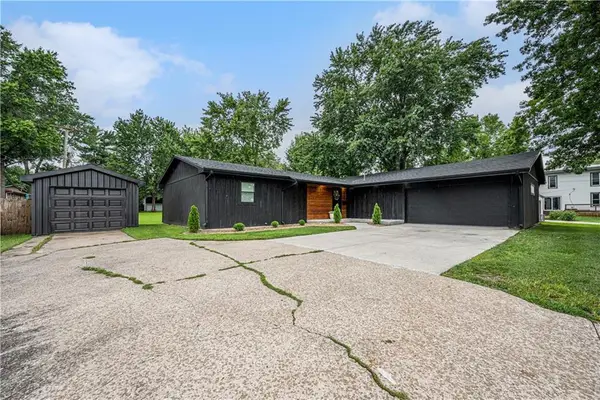 $285,000Active3 beds 2 baths1,860 sq. ft.
$285,000Active3 beds 2 baths1,860 sq. ft.810 S Walnut Street, Cameron, MO 64429
MLS# 2567434Listed by: REECENICHOLS-KCN 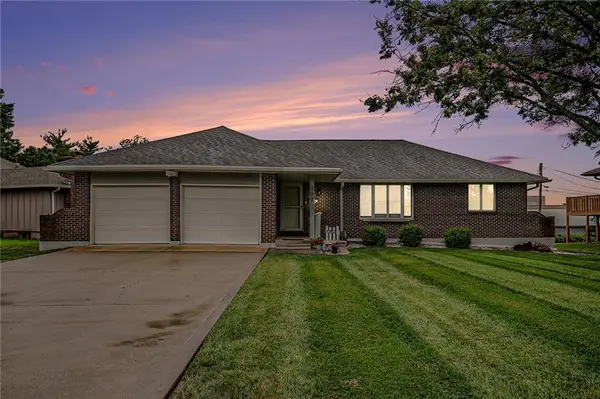 $279,900Pending3 beds 2 baths2,593 sq. ft.
$279,900Pending3 beds 2 baths2,593 sq. ft.207 Hawthorne Lane, Cameron, MO 64429
MLS# 2565471Listed by: REECENICHOLS-KCN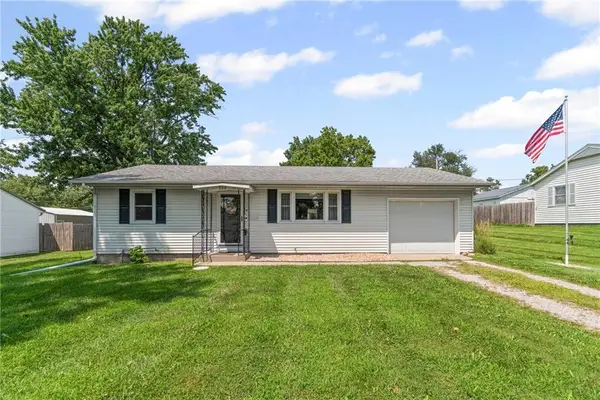 $215,000Pending2 beds 1 baths936 sq. ft.
$215,000Pending2 beds 1 baths936 sq. ft.709 E Prospect Street, Cameron, MO 64429
MLS# 2567294Listed by: BERKSHIRE HATHAWAY HOMESERVICE- New
 $299,500Active4 beds 3 baths2,566 sq. ft.
$299,500Active4 beds 3 baths2,566 sq. ft.605 Eastridge Avenue, Cameron, MO 64429
MLS# 2567217Listed by: NEXTHOME LEGACY 3 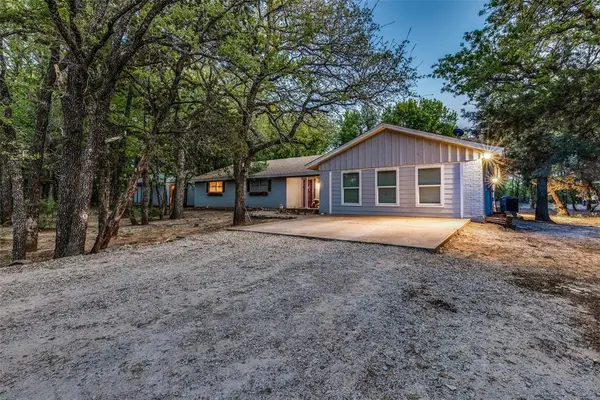 $575,000Active-- beds -- baths
$575,000Active-- beds -- baths75 +/- acres Raven Road, Cameron, MO 64429
MLS# 2564025Listed by: WOODWARD REAL ESTATE $74,900Active1 beds 1 baths624 sq. ft.
$74,900Active1 beds 1 baths624 sq. ft.520 S Mead Street, Cameron, MO 64429
MLS# 2564056Listed by: GREATER KANSAS CITY REALTY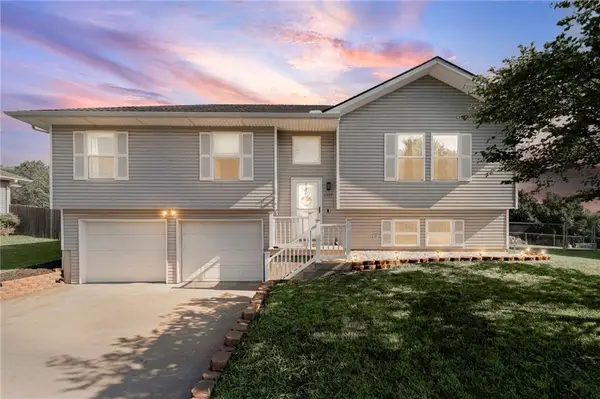 $295,000Pending3 beds 3 baths2,378 sq. ft.
$295,000Pending3 beds 3 baths2,378 sq. ft.1307 Sam Den Circle, Cameron, MO 64429
MLS# 2558029Listed by: BERKSHIRE HATHAWAY HOMESERVICE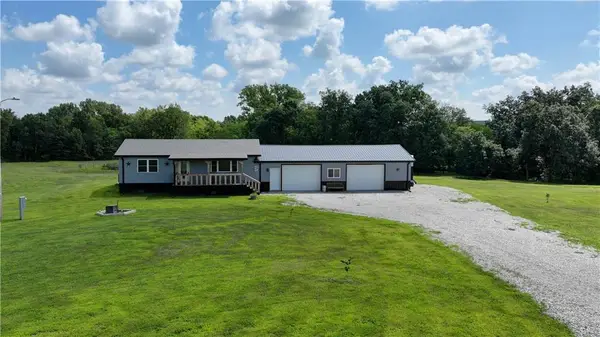 $337,500Pending1 beds 2 baths2,112 sq. ft.
$337,500Pending1 beds 2 baths2,112 sq. ft.6171 NE Highway 69 N/a, Cameron, MO 64429
MLS# 2563244Listed by: BHG KANSAS CITY HOMES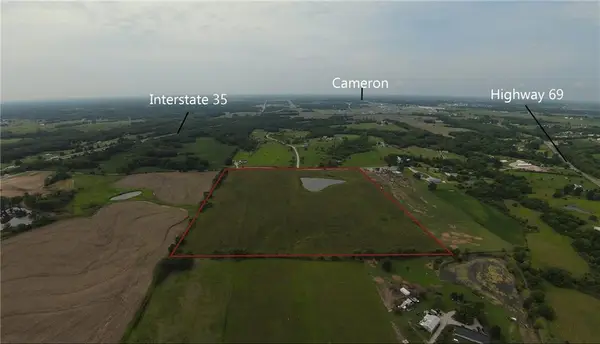 $285,000Active-- beds -- baths
$285,000Active-- beds -- baths30 m/l acres Raven Road, Cameron, MO 64429
MLS# 2557719Listed by: WOODWARD REAL ESTATE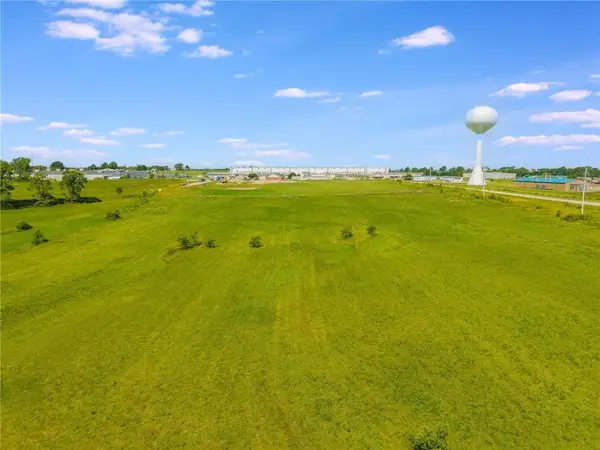 $100,000Active0 Acres
$100,000Active0 Acres0 SE Pence Road, Cameron, MO 64429
MLS# 2562062Listed by: RE/MAX HERITAGE
