216 S Nettleton Street, Cameron, MO 64429
Local realty services provided by:Better Homes and Gardens Real Estate Kansas City Homes
216 S Nettleton Street,Cameron, MO 64429
$230,000
- 3 Beds
- 3 Baths
- 2,116 sq. ft.
- Single family
- Active
Listed by:cindy spicer
Office:reecenichols north star
MLS#:2570170
Source:MOKS_HL
Price summary
- Price:$230,000
- Price per sq. ft.:$108.7
About this home
Move right in this 3 bedroom 2.5 bath ranch home offering one level living. Remodeled kitchen offers granite countertops and lots of cabinetry. Updated main-level bathrooms for a modern touch. Ceiling fans in all bedrooms and living room for year-round comfort. Main level laundry room offers additional pantry shelving. Spacious finished basement features a large family room with newer carpet—perfect for movie nights, game days, or a cozy retreat. Convenient full bathroom in the basement for guests or extended living. Freshly stained front deck for morning coffee or evening sunsets. Large 16x20 patio—ideal for summer BBQs, entertaining, or relaxing outdoors. Fenced in backyard is the perfect space for your pets to play. Attached one-car garage for storage and easy access. Bonus 35x24 outbuilding with concrete floors, electricity, storage shelves, and a workbench—perfect for hobbyists, mechanics, or extra storage! Whether you're a first-time homebuyer, large household, or looking for a well-maintained, turnkey affordable home—this one checks all the boxes.
Contact an agent
Home facts
- Year built:1981
- Listing ID #:2570170
- Added:5 day(s) ago
- Updated:September 16, 2025 at 01:05 PM
Rooms and interior
- Bedrooms:3
- Total bathrooms:3
- Full bathrooms:2
- Half bathrooms:1
- Living area:2,116 sq. ft.
Heating and cooling
- Cooling:Electric
- Heating:Forced Air Gas
Structure and exterior
- Roof:Composition
- Year built:1981
- Building area:2,116 sq. ft.
Utilities
- Water:City/Public
- Sewer:Public Sewer
Finances and disclosures
- Price:$230,000
- Price per sq. ft.:$108.7
New listings near 216 S Nettleton Street
 $575,000Active-- beds -- baths
$575,000Active-- beds -- baths75 +/- acres Raven Road, Cameron, MO 64429
MLS# 2564025Listed by: WOODWARD REAL ESTATE- New
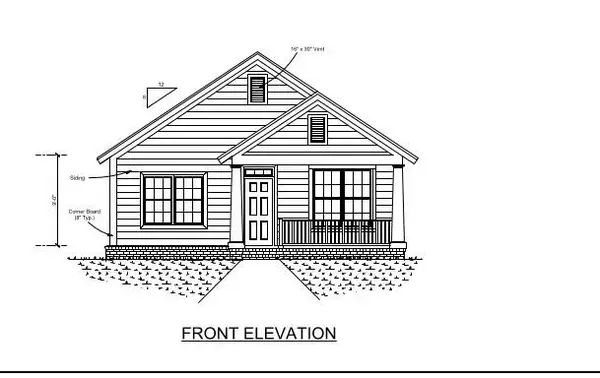 $285,000Active3 beds 2 baths1,389 sq. ft.
$285,000Active3 beds 2 baths1,389 sq. ft.316 W 4th Street, Cameron, MO 64429
MLS# 2572476Listed by: BERKSHIRE HATHAWAY HOMESERVICE 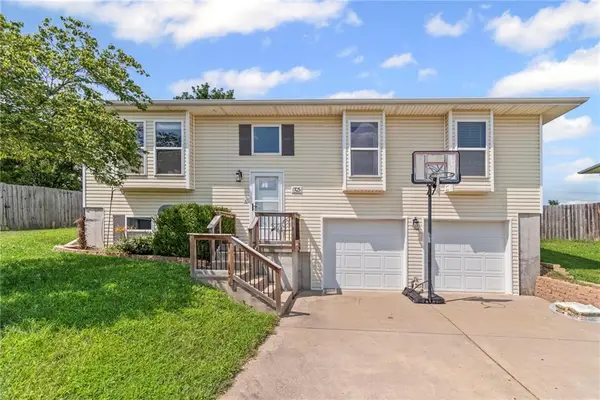 $260,000Pending3 beds 3 baths1,144 sq. ft.
$260,000Pending3 beds 3 baths1,144 sq. ft.1703 Bluestem Circle, Cameron, MO 64429
MLS# 2561942Listed by: BERKSHIRE HATHAWAY HOMESERVICE $275,000Active3 beds 2 baths1,296 sq. ft.
$275,000Active3 beds 2 baths1,296 sq. ft.9017 NW Barwick Drive, Cameron, MO 64429
MLS# 2571132Listed by: REAL BROKER, LLC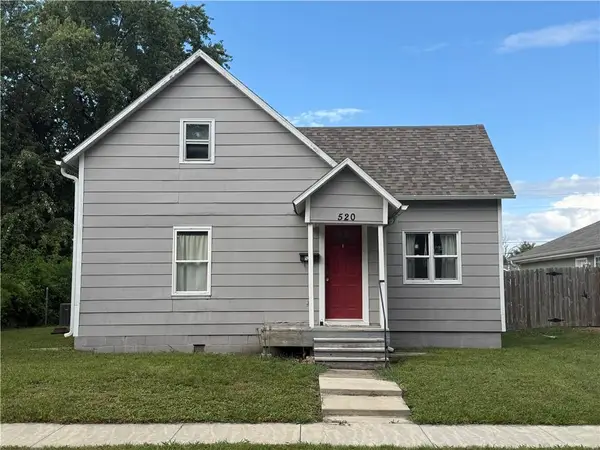 $120,000Pending2 beds 1 baths1,566 sq. ft.
$120,000Pending2 beds 1 baths1,566 sq. ft.520 W Third Street, Cameron, MO 64429
MLS# 2570982Listed by: WOODWARD REAL ESTATE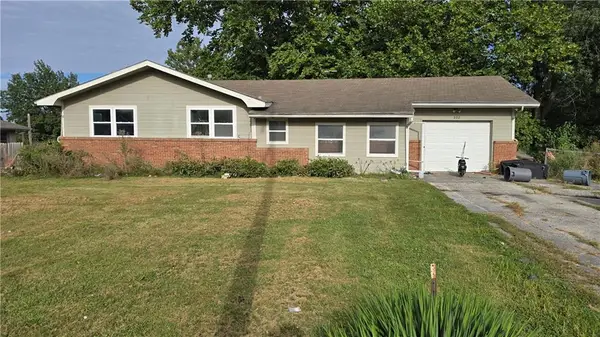 $165,000Active3 beds 3 baths2,472 sq. ft.
$165,000Active3 beds 3 baths2,472 sq. ft.602 N West Street, Cameron, MO 64429
MLS# 2571904Listed by: CENTURY 21 CROSSROADS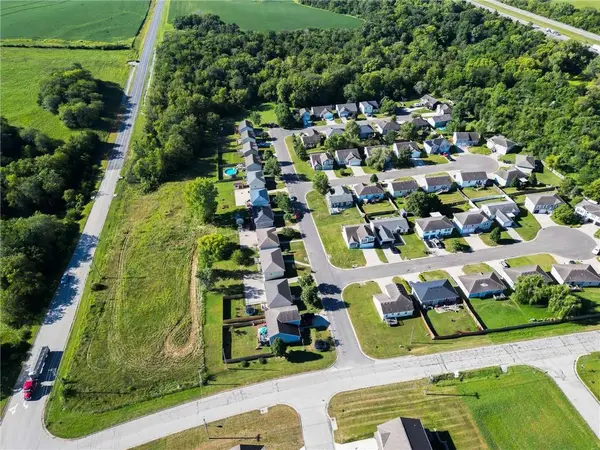 $100,000Pending0 Acres
$100,000Pending0 AcresBob F Griffin & Old 36 Hwy N/a, Cameron, MO 64429
MLS# 2570920Listed by: BERKSHIRE HATHAWAY HOMESERVICE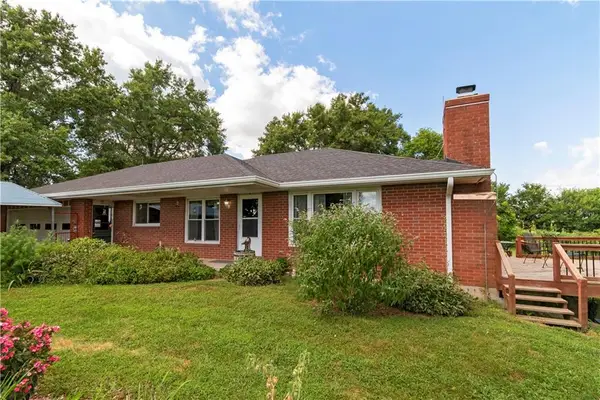 $565,000Active3 beds 3 baths2,520 sq. ft.
$565,000Active3 beds 3 baths2,520 sq. ft.3605 SE Gridley Road, Cameron, MO 64429
MLS# 2570226Listed by: BERKSHIRE HATHAWAY HOMESERVICE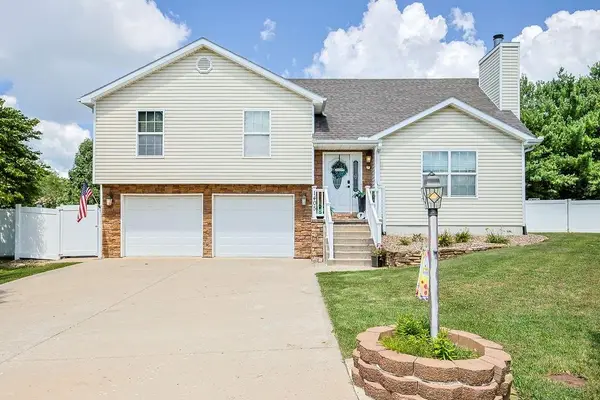 $294,900Pending3 beds 3 baths2,502 sq. ft.
$294,900Pending3 beds 3 baths2,502 sq. ft.1405 Glenda Terrace, Cameron, MO 64429
MLS# 2570285Listed by: KELLER WILLIAMS KC NORTH
