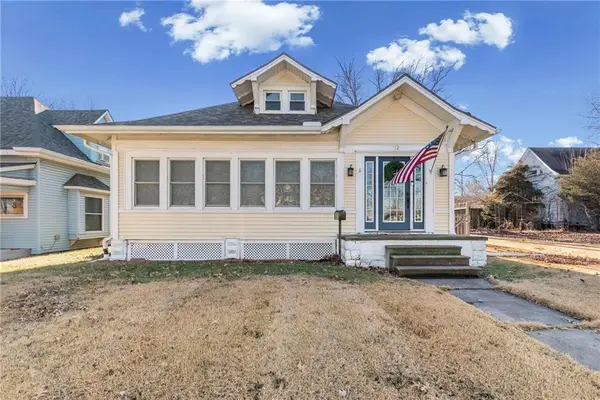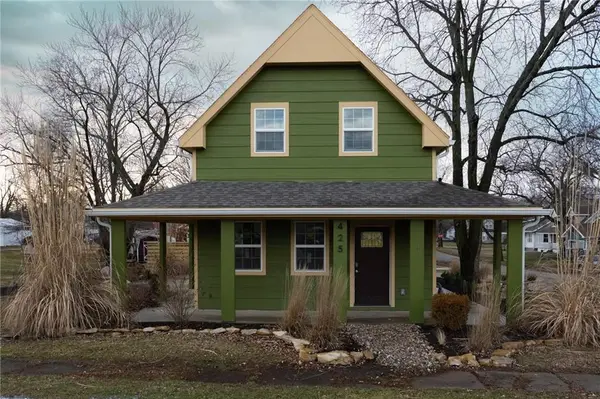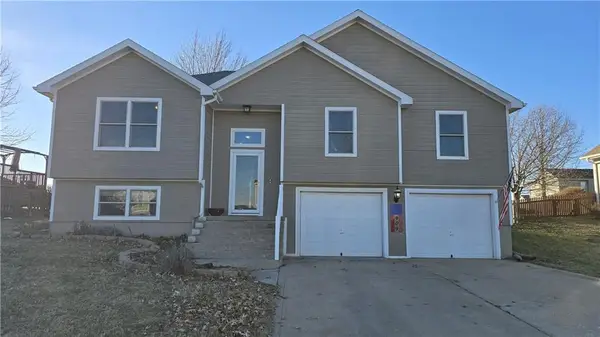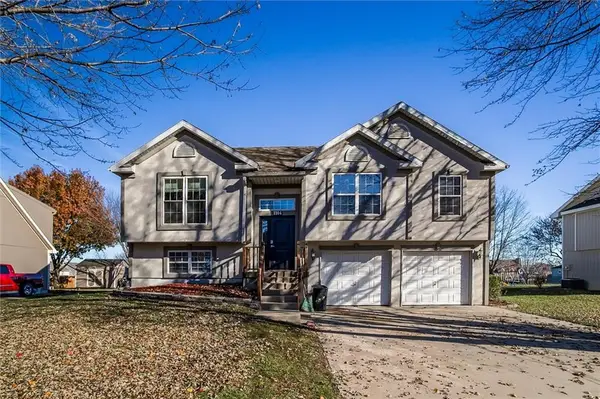Local realty services provided by:Better Homes and Gardens Real Estate Kansas City Homes
9016 SE 69 Highway,Cameron, MO 64429
$995,000
- 3 Beds
- 3 Baths
- 2,400 sq. ft.
- Single family
- Active
Listed by: tanya burns
Office: re/max town and country
MLS#:2541975
Source:Bay East, CCAR, bridgeMLS
Price summary
- Price:$995,000
- Price per sq. ft.:$414.58
About this home
Under Appraised Value! Awesome opportunity to experience unmatched sophistication just beyond the city limits with this one-of-a-kind custom-built estate. Nestled on 10 peaceful acres and boasting over 2,400 sq. ft. of refined living space, this property is not only a dream home, it’s an extraordinary opportunity to create a boutique wedding venue, exclusive corporate retreat, or unforgettable event center. Step inside and be greeted by soaring 18’ ceilings and a dramatic see-through stone fireplace that anchors the open-concept layout. Gleaming hardwood floors guide you through a stunning living space, centered around a gourmet kitchen with granite countertops, a large island, and a walk-in pantry, complete with a secure gun/safe room. Modern touches, like a shaker accent wall, elevate the style while maintaining warmth and charm. The main-level primary suite is a serene sanctuary with a walk-in tiled shower, while the upper level offers two additional bedrooms and a flexible loft/office space, perfect for guest quarters, event prep rooms, or an on-site bridal suite. Outdoors, relaxation and entertainment meet with a covered porch, a secluded hot tub surrounded by nature, and a unique outdoor silo that adds rustic charm to any gathering. Imagine wedding ceremonies with scenic backdrops, corporate events under the stars, or elegant garden parties in this serene setting. The attached heated garage spans over 4,000 sq. ft., ideal for staging, equipment storage, or expanding your vision. Plus, the climate-controlled commercial-size shop includes an office and full bathroom, ready for business operations or future venue infrastructure. A beautiful cement driveway leads to your private escape, just minutes from town and only 40 min, north of Liberty, MO. Whether you envision a luxurious personal estate, a destination event venue, or an income-generating retreat—this rare offering delivers it all. Let your imagination lead the way.. your next great adventure starts here.
Contact an agent
Home facts
- Year built:2022
- Listing ID #:2541975
- Added:306 day(s) ago
- Updated:February 11, 2026 at 03:12 PM
Rooms and interior
- Bedrooms:3
- Total bathrooms:3
- Full bathrooms:2
- Half bathrooms:1
- Living area:2,400 sq. ft.
Heating and cooling
- Cooling:Electric, Heat Pump
- Heating:Forced Air Gas, Heatpump/Gas, Propane Gas, Wood
Structure and exterior
- Roof:Metal
- Year built:2022
- Building area:2,400 sq. ft.
Utilities
- Sewer:Lagoon, Public Sewer, Septic Tank
Finances and disclosures
- Price:$995,000
- Price per sq. ft.:$414.58
New listings near 9016 SE 69 Highway
- New
 $255,000Active3 beds 2 baths1,213 sq. ft.
$255,000Active3 beds 2 baths1,213 sq. ft.404 W Cornhill Street, Cameron, MO 64429
MLS# 2598042Listed by: BERKSHIRE HATHAWAY HOMESERVICE - New
 $189,900Active3 beds 1 baths1,212 sq. ft.
$189,900Active3 beds 1 baths1,212 sq. ft.701 N Cherry Street, Cameron, MO 64429
MLS# 2600744Listed by: THE ST.JOE REAL ESTATE GROUP, - New
 $140,000Active2 beds 1 baths864 sq. ft.
$140,000Active2 beds 1 baths864 sq. ft.1404 N Howenstein Avenue, Cameron, MO 64429
MLS# 2597973Listed by: BHHS STEIN & SUMMERS - New
 $189,000Active3 beds 2 baths1,308 sq. ft.
$189,000Active3 beds 2 baths1,308 sq. ft.421 W 8th Street, Cameron, MO 64429
MLS# 2598866Listed by: ALLEN MID WEST REALTY LLC  $25,000Active0 Acres
$25,000Active0 AcresNettleton Street, Cameron, MO 64429
MLS# 2598020Listed by: REAL BROKER, LLC-MO $295,000Active3 beds 2 baths1,515 sq. ft.
$295,000Active3 beds 2 baths1,515 sq. ft.315 W Cornhill Street, Cameron, MO 64429
MLS# 2595968Listed by: BERKSHIRE HATHAWAY HOMESERVICE $220,000Active2 beds 2 baths1,998 sq. ft.
$220,000Active2 beds 2 baths1,998 sq. ft.612 E 5th Street, Cameron, MO 64429
MLS# 2595737Listed by: BERKSHIRE HATHAWAY HOMESERVICE $249,900Pending3 beds 2 baths1,275 sq. ft.
$249,900Pending3 beds 2 baths1,275 sq. ft.425 N Cherry Street, Cameron, MO 64429
MLS# 2592646Listed by: EXP REALTY LLC $265,000Active3 beds 2 baths1,395 sq. ft.
$265,000Active3 beds 2 baths1,395 sq. ft.909 Rosewood Drive, Cameron, MO 64429
MLS# 2594454Listed by: CENTURY 21 CROSSROADS $285,000Active4 beds 3 baths1,748 sq. ft.
$285,000Active4 beds 3 baths1,748 sq. ft.1104 Timberline Drive, Cameron, MO 64429
MLS# 2588935Listed by: REECENICHOLS-KCN

