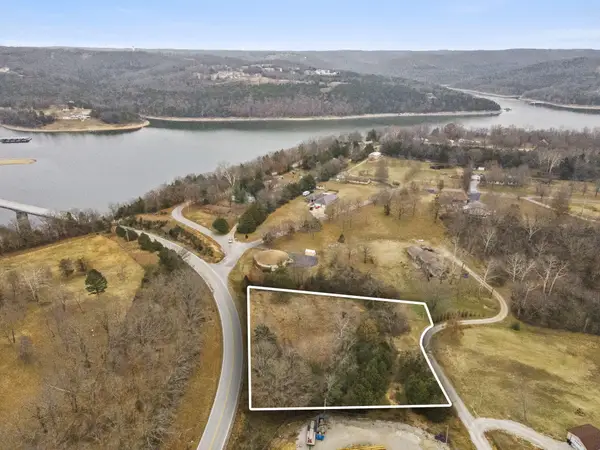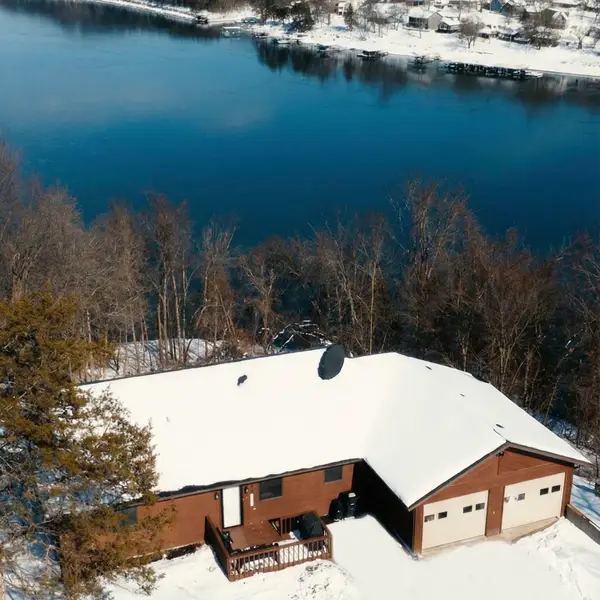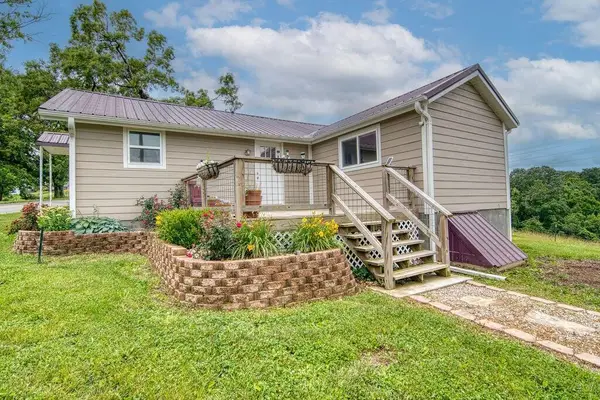10 Roll Top Circle, Cape Fair, MO 65624
Local realty services provided by:Better Homes and Gardens Real Estate Southwest Group
Listed by: cristobal villa-gaucin
Office: re/max properties
MLS#:60304547
Source:MO_GSBOR
Price summary
- Price:$1,375,000
- Price per sq. ft.:$184.81
About this home
Luxury Lake View Estate with Development PotentialDiscover this extraordinary 13.2-acre luxury estate in the coveted Walnut Springs subdivision in Cape Fair. With over 7,400 square feet of exquisite living space, this home offers stunning lake and wooded views from nearly every room.The open-concept living area is anchored by a spectacular floor-to-ceiling rock wood-burning fireplace, serving as the focal point of the great room. Soaring vaulted ceilings and an inside balcony overlooking the space create a grand, inviting atmosphere. The gourmet kitchen is a chef's dream, featuring an 8-burner gas stove with a pot filler, a large solid-surface island with an eat-at bar, and a convenient butler's pantry with floating shelves and a built-in sink. All appliances are included.Step outside onto the covered balcony to enjoy the peaceful Stone County woods and a majestic, ever-changing view. The home's exterior combines durable Hardie board and stone, creating a timeless and elegant curb appeal. Inside, the primary suite offers a serene retreat with a luxurious walk-in shower, while abundant black-clad windows frame the breathtaking surroundings.Additional features include a dedicated exercise room and a spacious 4-car garage. A significant bonus is the three recently surveyed lots, which present a unique opportunity for future development or to preserve for ultimate privacy.This property is more than a home; it's a lifestyle. Experience unparalleled luxury, stunning views, and incredible potential.
Contact an agent
Home facts
- Year built:2024
- Listing ID #:60304547
- Added:153 day(s) ago
- Updated:February 12, 2026 at 03:41 PM
Rooms and interior
- Bedrooms:3
- Total bathrooms:5
- Full bathrooms:3
- Half bathrooms:2
- Living area:7,440 sq. ft.
Heating and cooling
- Cooling:Ceiling Fan(s), Central Air
- Heating:Central
Structure and exterior
- Year built:2024
- Building area:7,440 sq. ft.
- Lot area:13.45 Acres
Schools
- High school:Reeds Spring
- Middle school:Reeds Spring
- Elementary school:Reeds Spring
Finances and disclosures
- Price:$1,375,000
- Price per sq. ft.:$184.81
- Tax amount:$424 (2024)
New listings near 10 Roll Top Circle
- New
 $139,000Active2 beds 1 baths634 sq. ft.
$139,000Active2 beds 1 baths634 sq. ft.132 Walnut Street, Cape Fair, MO 65624
MLS# 60315045Listed by: KELLER WILLIAMS TRI-LAKES - New
 $27,500Active1.13 Acres
$27,500Active1.13 AcresTbd Pinto Lane, Cape Fair, MO 65624
MLS# 60314955Listed by: KELLER WILLIAMS TRI-LAKES - New
 $379,900Active4 beds 3 baths2,280 sq. ft.
$379,900Active4 beds 3 baths2,280 sq. ft.307 Palomino Road, Cape Fair, MO 65624
MLS# 60314857Listed by: MURNEY ASSOCIATES - TRI-LAKES  $449,900Active4 beds 2 baths2,118 sq. ft.
$449,900Active4 beds 2 baths2,118 sq. ft.71 Spirit Lane, Cape Fair, MO 65624
MLS# 60314403Listed by: ALPHA REALTY MO, LLC $750,000Active3 beds 1 baths1,200 sq. ft.
$750,000Active3 beds 1 baths1,200 sq. ft.123 Fossil Cove Road, Cape Fair, MO 65624
MLS# 60314364Listed by: MOSSY OAK PROPERTIES - MISSOURI FARM & HOME $489,900Active4 beds 3 baths2,996 sq. ft.
$489,900Active4 beds 3 baths2,996 sq. ft.Lot 12 Mule Barn Drive, Cape Fair, MO 65624
MLS# 60314173Listed by: KELLER WILLIAMS TRI-LAKES $625,000Active4 beds 3 baths4,008 sq. ft.
$625,000Active4 beds 3 baths4,008 sq. ft.4052 Flat Creek Road, Cape Fair, MO 65624
MLS# 60314066Listed by: MURNEY ASSOCIATES - TRI-LAKES $325,000Active2 beds 2 baths1,004 sq. ft.
$325,000Active2 beds 2 baths1,004 sq. ft.10565 W State Highway 76, Cape Fair, MO 65624
MLS# 60313855Listed by: MURNEY ASSOCIATES - TRI-LAKES $35,000Active4.25 Acres
$35,000Active4.25 Acres000 Panorama Drive, Cape Fair, MO 65624
MLS# 60313588Listed by: TABLE ROCK'S BEST, REALTORS $14,900Pending1.5 Acres
$14,900Pending1.5 Acres000 St. Cloud Drive, Cape Fair, MO 65624
MLS# 60313584Listed by: WHITETAIL PROPERTIES REAL ESTATE

